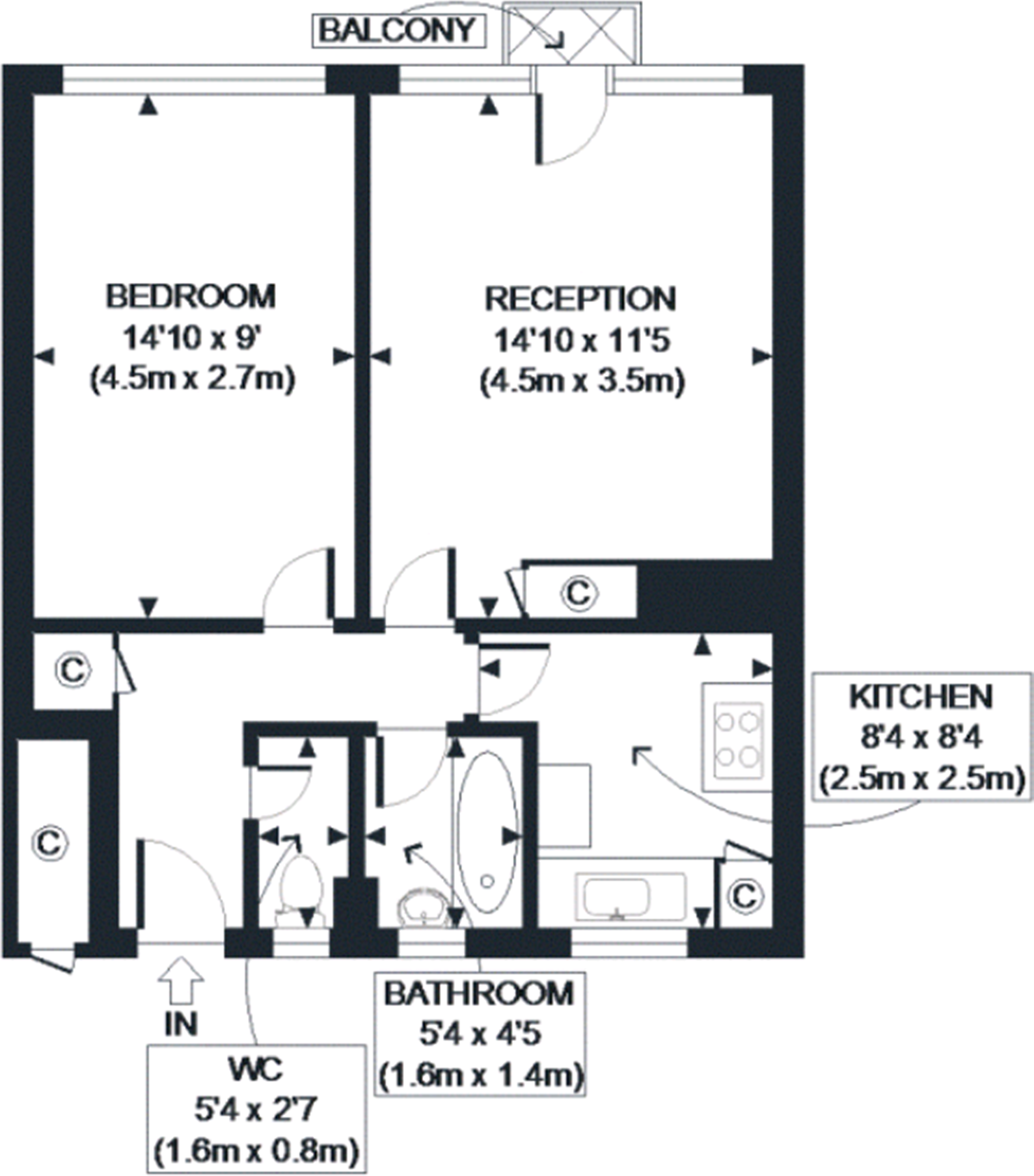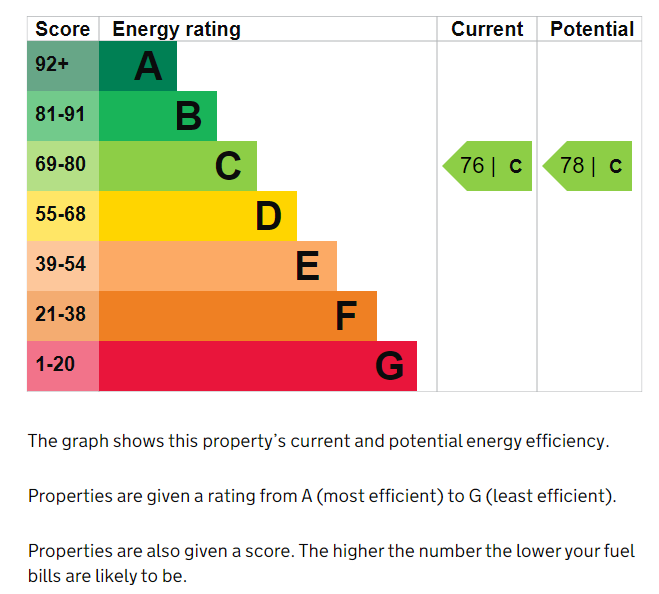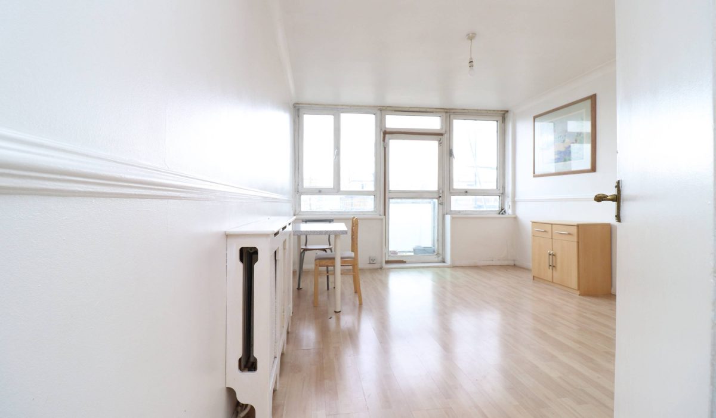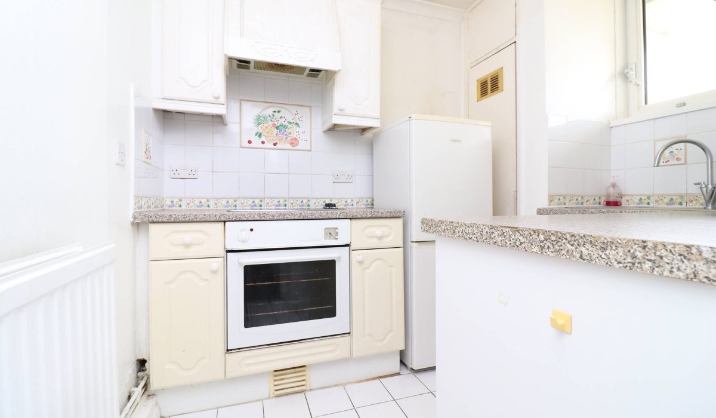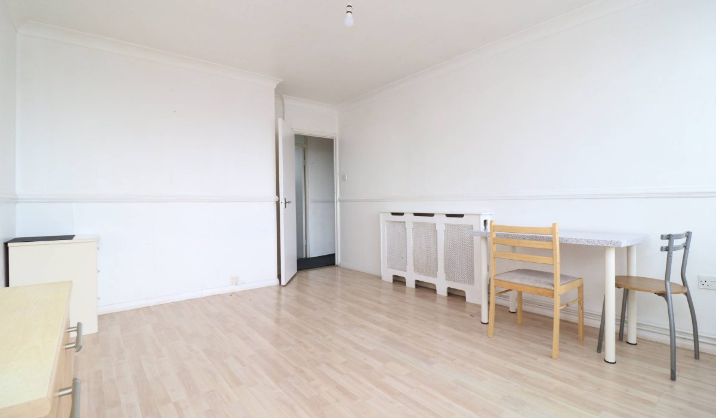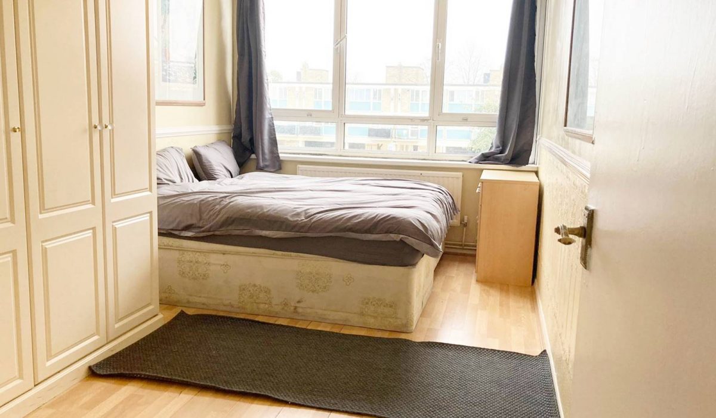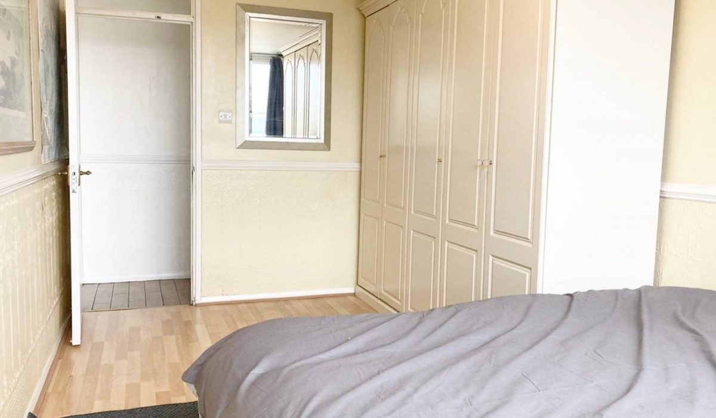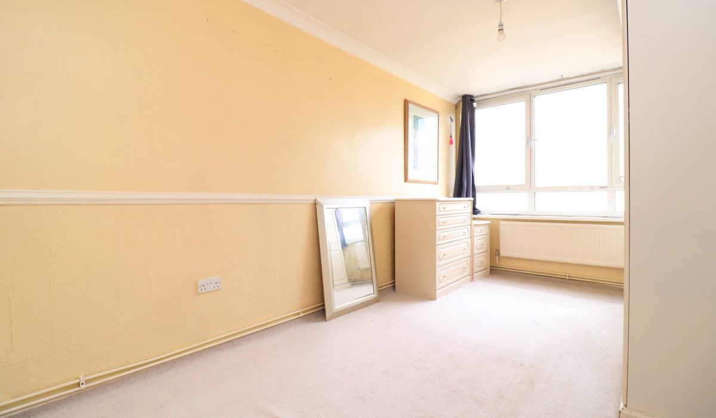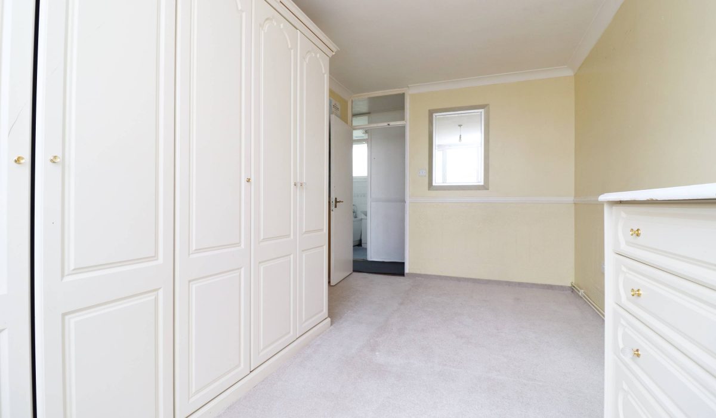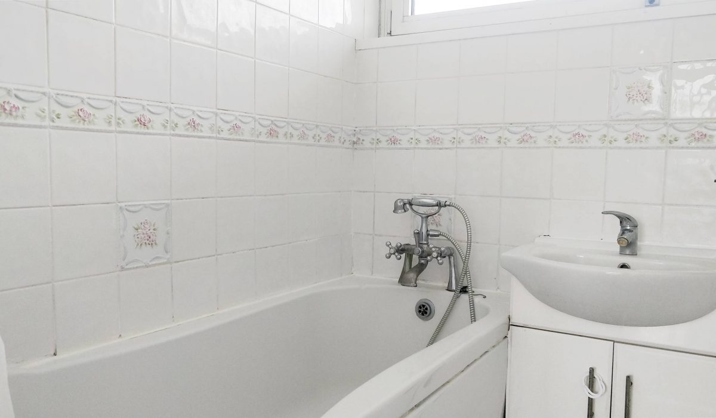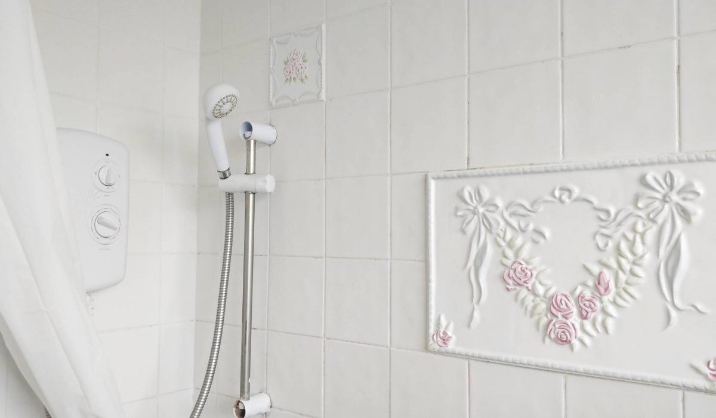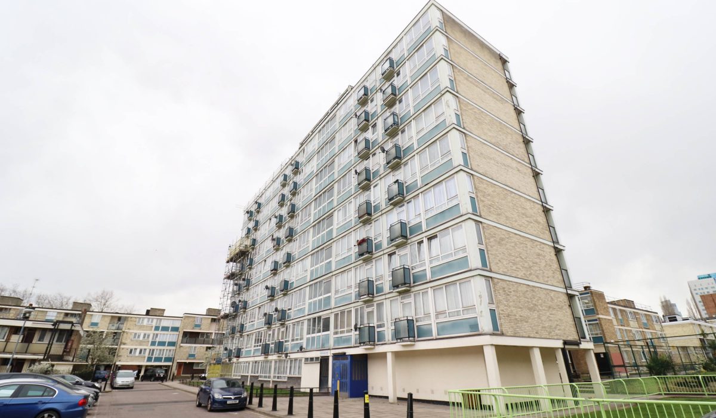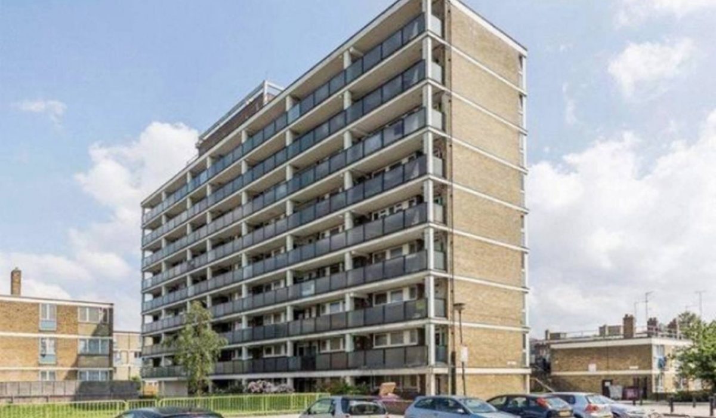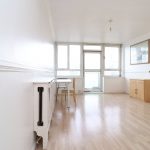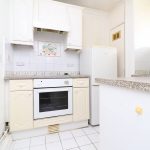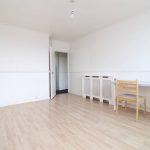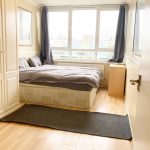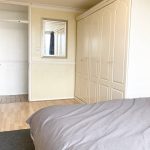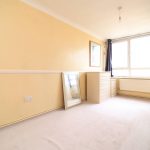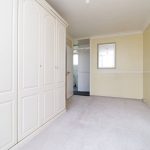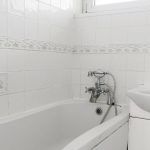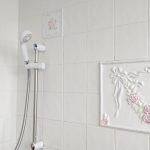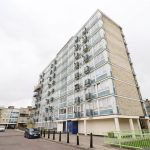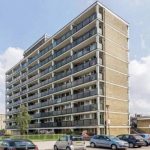Odette Duval House, Stepney Way, Stepney, London E1
Guide Price: £235,000 - £265,000 L/HGuide Price: £235,000 - £265,000 L/H. Spacious One-bedroom second floor flat within a purpose built block in the heart of Stepney Green. Providing excellent transport links and easy access to popular hot-spots of Brick Lane. Call now to book your exclusive viewing slot.
Key Features
- Spacious One Bedroom
- Fully Fitted Kitchen
- Sought After Location
- Secure Entrance
- Local Amenities
- Excellent Transport Links
- Stepney Green and Mile End Station
- Views of Canary Wharf and Shard
- Queen Mary University
Guide Price: £235,000 - £265,000 L/H.
Located on the 2nd floor of this ex-local flat on a purpose block is this spacious one-bedroom apartment with lift and stair access, occupying a premier location in Stepney Green. Presented in good decorative order with a neutral tone throughout, this spacious property features large double glazed windows allowing an abundance of light in every room, a bright and airy lounge with private lounge, fully fitted kitchen, spacious bedroom, beech style wood laminate flooring, and a two piece bathroom suite with separate W/C. Providing views of Canary Wharf and the Shard. Further benefits are the recreational open green spaces of Stepney Green, Mile End and Victoria Park.Only a short walk from Mile End leisure centre.
Excellent transport links via Stepney Green Underground station as well as local bus routes to various parts of London, with Queen Mary University and Royal London Hospital nearby, whilst the popular hot-spots of Brick Lane are also close by. Stepney Green, Mile End and Victoria Park and the recreational open green spaces are within walking distance. Call now to arrange your exclusive viewing slot.
Virtual Tour:
https://www.youtube.com/watch?v=A9sRP5o6nOU
Entrance hall:
Wood laminate flooring, single radiator, intercom system, dado rail, thermostat, light fitting and storage cupboard.
Reception room: 14’10 x 11’5 (4.5m x 3.5m)
Beech-effect laminate flooring, dado rail, various power points, TV satellite point, double radiator, front-facing windows and a door leading to a balcony with direct views of Canary Wharf.
Kitchen: 8’4 x 8’4 (2.5m x 2.5m)
Fully fitted kitchen, part-tiled walls, tiled flooring, range of base and eye-level units and integrated electric oven and hob with an extractor fan. Space for washing machine and fridge-freezer, double radiator and stainless steel sink with mixer tap. Rear aspect windows with views of the City and the Shard and various power points.
Bedroom: 14’10 x 9’0 (4.5m x 2.7m)
Beech-effect laminate flooring, double glazed windows, single radiator and various power points
Bathroom: 5’4 x 4’5 (1.6m x 1.4m)
Two-piece bathroom, part tiled walls, tiled flooring throughout, bathtub with mixer taps and shower attachments, rear-aspect double glazed windows, wash basin with mixer taps and double radiator.
Separate W/C: 5’4 x 2’7 (1.6m x 0.8m)
Tiled flooring, toilet with low-level flush and rear aspect windows.
