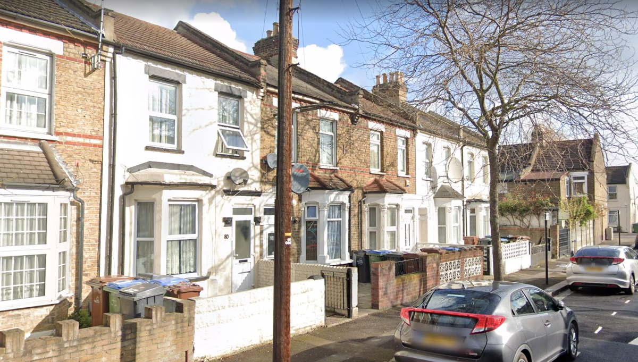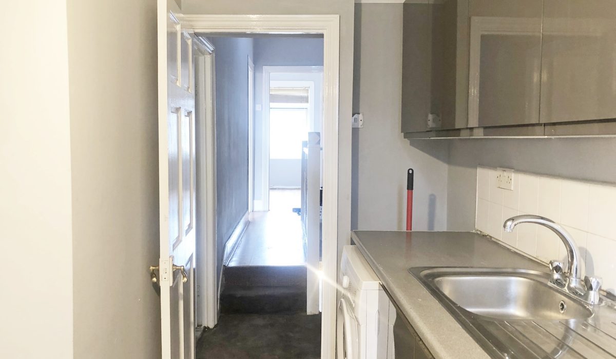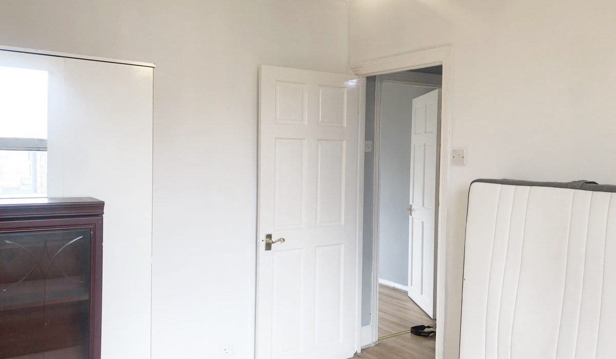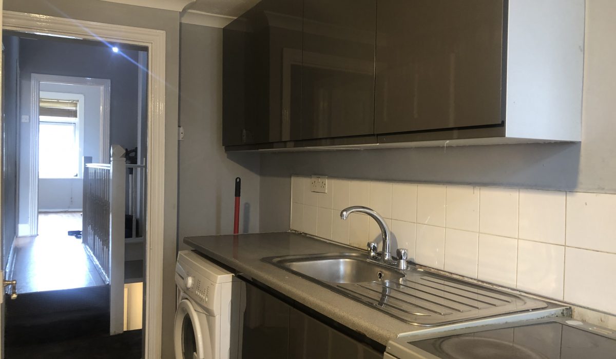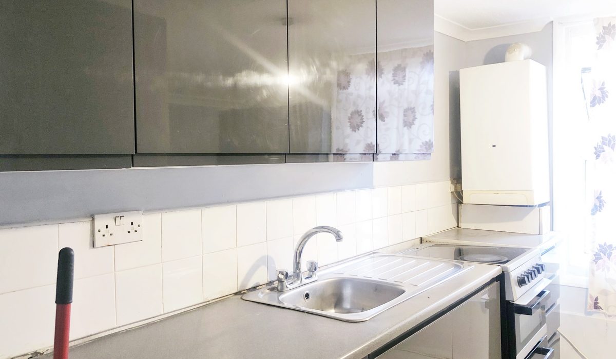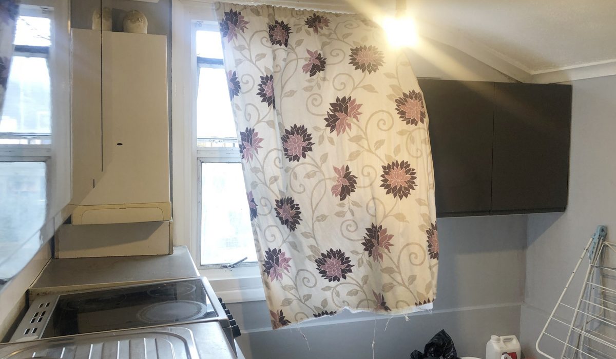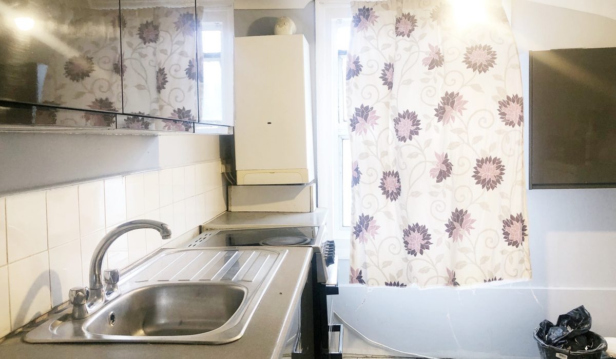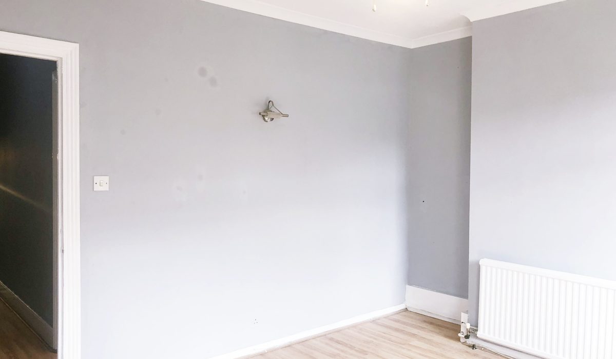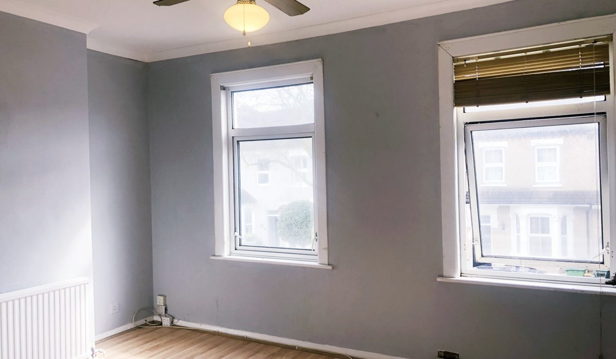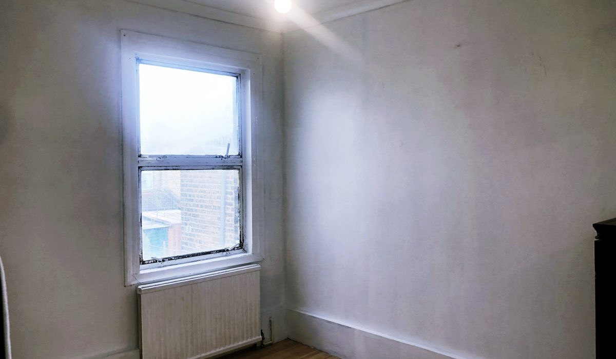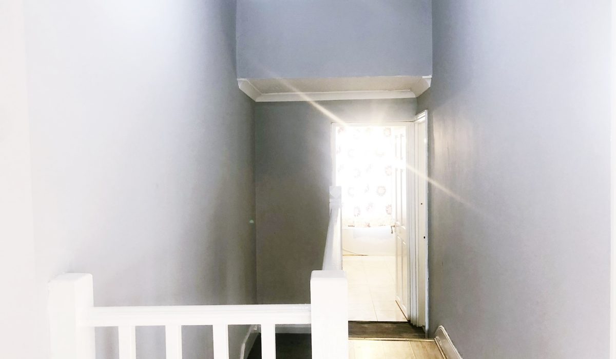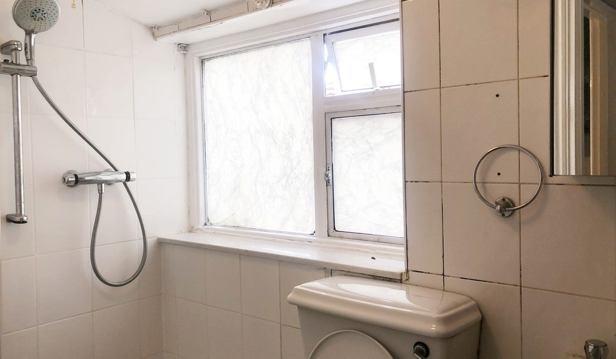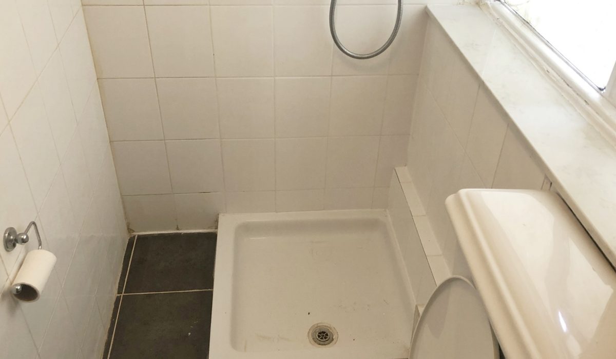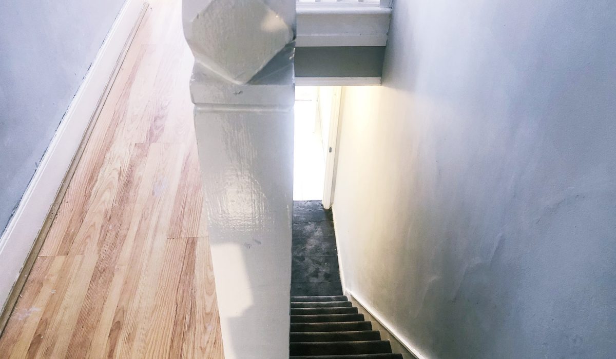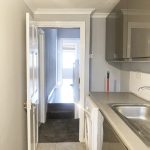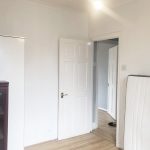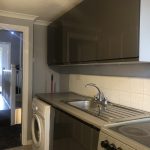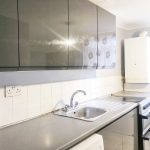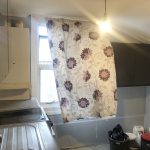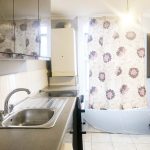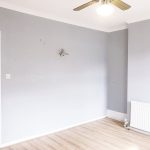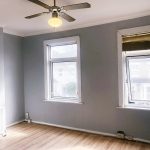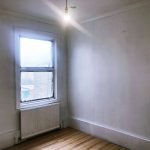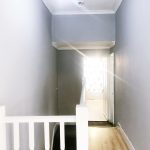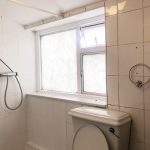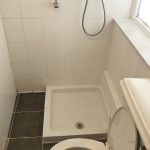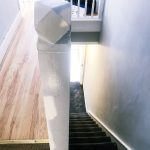Trumpington Road, Forest Gate, London E7
Guide Price: £850 - £1,050 PCM 1
1
Guide Price: £850 - £1,050 PCM. A spacious one-bedroom first-floor flat with a spacious living room, only moments away from local shops and amenities with Forest Gate Station and Wanstead Park station also nearby. Call immediately to arrange a viewing.
Key Features
- Double Bedroom
- Spacious Lounge
- Fitted Kitchen
- First Floor Flat
- Forest Gate and Wanstead Park Stations
- Close To Amenities
- Westfield and Stratford Shopping Centres
- Available Now
Guide Price: £850 - £1,050 PCM.
This one-bedroom first-floor flat boasts a large reception room and a fitted kitchen large enough to dine in. It also features a spacious double bedroom, a three-piece shower room. It is within walking distance of the recreational open green spaces of West Ham and Wanstead Park. Westfield, Stratford shopping centre and Forest Gate high street are all close by where you will find trendy cafés, restaurants, supermarkets & everyday essentials.
Trumpington Road is well placed for local bars, restaurants, and boutiques, whilst the vibrant and social hotspots of Forest Gate and Stratford are both easily accessible. There is an abundance of transport links, including Forest Gate Station (soon to be Crossrail), Wanstead Park Station (Overground) and bus routes from Romford Road offering easy access into the City.
Call today to arrange your exclusive viewing slot.
Hallway/Entrance:
Shared entrance / Carpeted stairs leading up to flat.
Kitchen: 10’2 x 8’86 (3.10m x 4.62m)
Tiled flooring throughout, range of eye-level and base units, washing machine, electric cooker, fridge freezer, various power points, double glazed rear aspect window, space for dining with dining table and chairs.
Lounge: 14’11 x 11’19 (4.55m x 3.84m)
Laminate flooring, front aspect double glazed windows and various power points.
Bedroom 1: 11’11 x 9’05 (3.63m x 2.87m)
Laminate flooring throughout, rear aspect double glazed windows light fittings and various power points.
Bathroom: 6’86 x 3’62 (4.01m x 2.49m)
Tiled flooring, tiled walls, shower with shower attachments, washbasin with separate tap and toilet with a low-level flush.
Hallway: 13’74 x 4’73 (5.84m x 3.07m)
Laminate flooring, light fitting, various power sockets.


