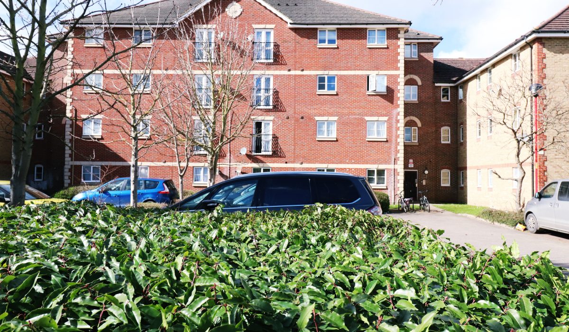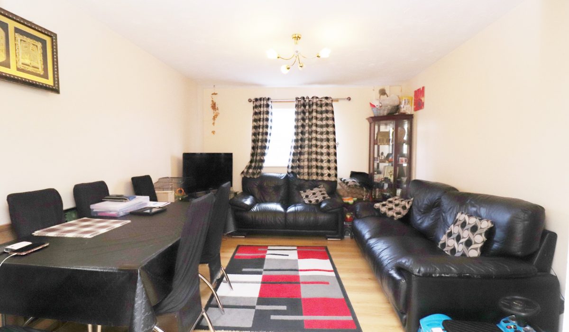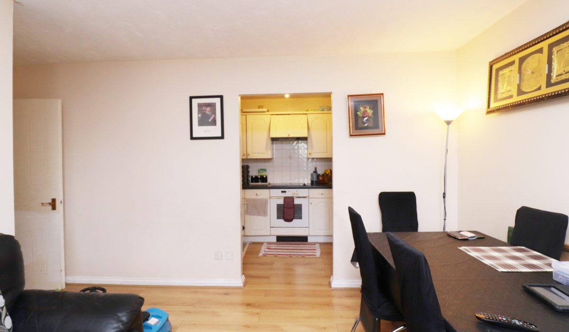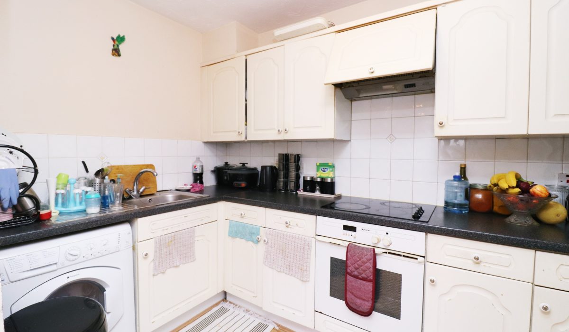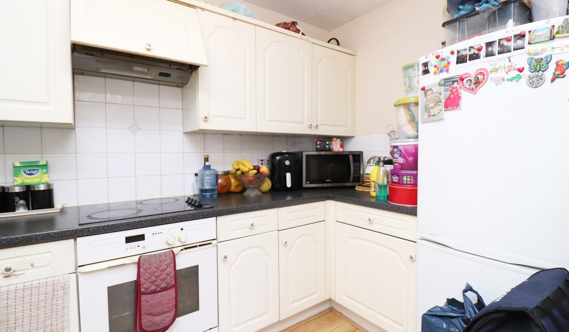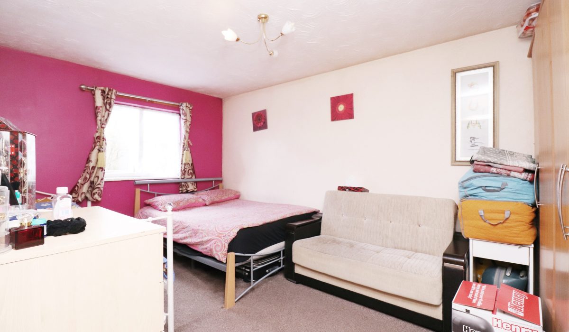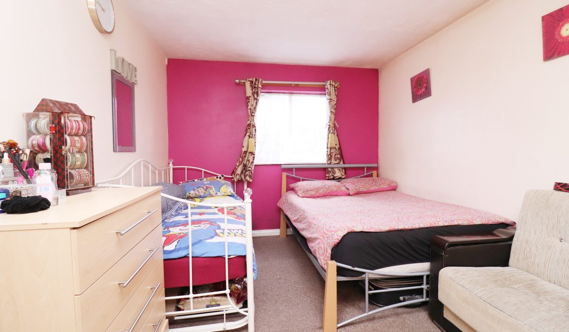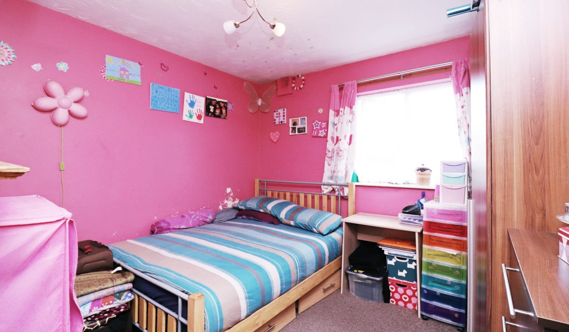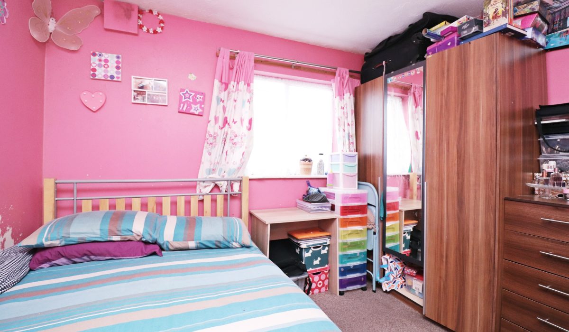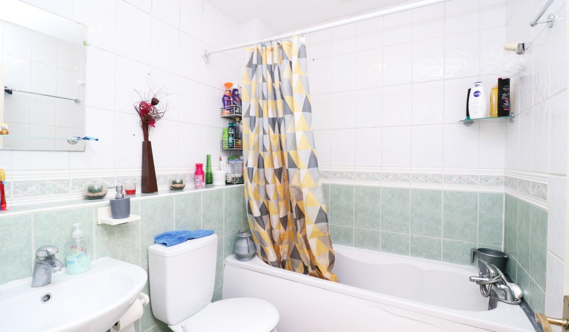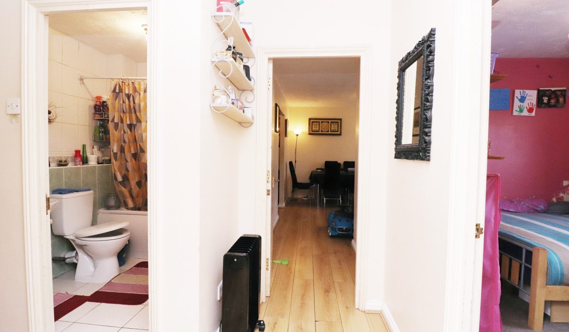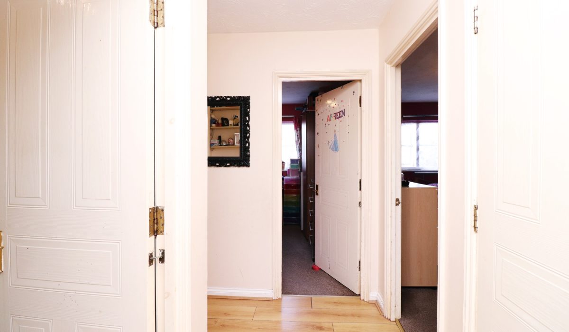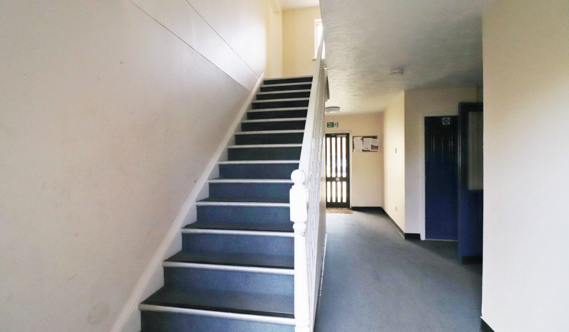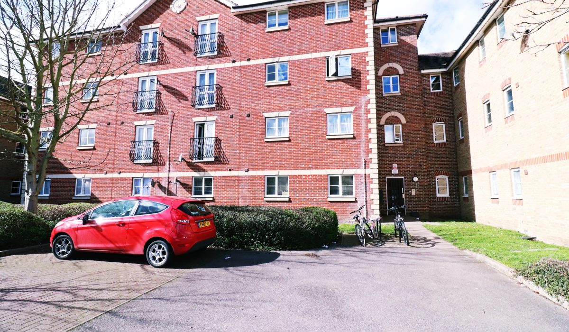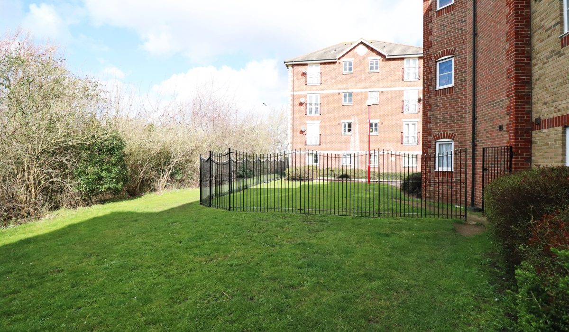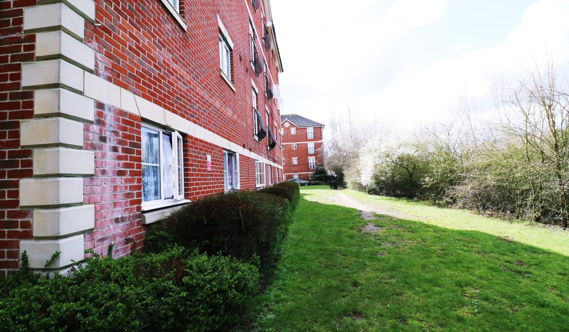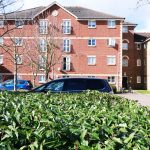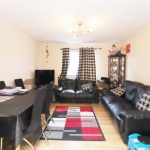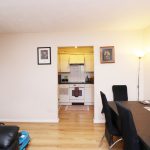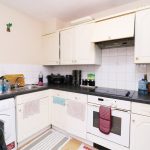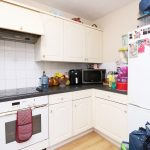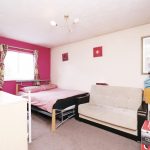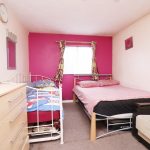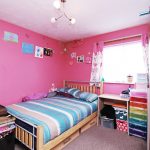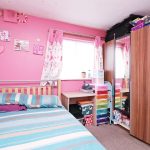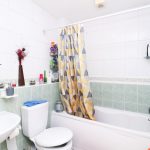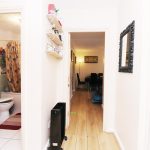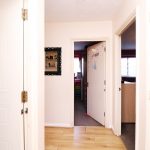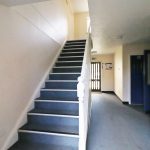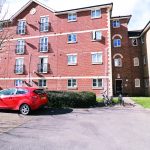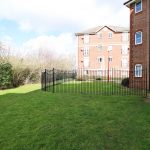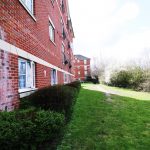Liberty Court, Stern Close, Barking, Essex, IG11
Guide Price: £1,100 - £1,350 PCM 1
1
1
1
Guide Price: £1,100 - £1,350 PCM. Spacious 2 bedroom ground floor flat, with 2 bathrooms, separate fitted kitchen and lounge/diner. Good transport links to Barking Station allows easy access to Canary Wharf and the City. Suitable for a family or shearers alike. Early viewing advised.
Key Features
- 2 bedroom Ground Floor Flat
- Spacious Lounge
- Open Plan Fitted Kitchen
- Unfurnished / All Electric
- Three-piece bathroom
- Offstreet Parking
- Close to Local Amenities
- Upney / Barking (District Line) Underground Station
- Available 1st April
Guide Price: £1,100 - £1,350 PCM
This spacious 2 bedroom ground floor flat has a lot to offer. A short walk from local shops and schools. The flat comprises a spacious bright and airy lounge with large double glazed windows allows an abundance of light and good-sized fitted open plan kitchen, 2 good-sized double bedrooms , (one with fitted wardrobe). The fitted kitchen and the three-piece bathroom suite is in a good condition. The house has a communal outdoor space to the rear and the property further benefits from off-street parking.
In close proximity to the property, there are local amenities, a health center, and primary and secondary schools. Transport links are also good with A13 and A406 only a short drive away and within a short walk, there are numerous bus stops. Upney (District Line) Underground, Barking Station and the upcoming Barking Riverside station allowing an easy commute to Canary Wharf and the City. Suitable for families. Available end of March. This property comes unfurnished.
Call now to arrange a viewing.
Hallway: 10’35 x 6’81 (3.04m x 1.83m)
Wood laminate flooring, built-in cupboard.
Kitchen: 6’22 x 11’31 (1.82m x 3.35m)
Fully fitted kitchen, wood laminate flooring, range of eye and base level units, integrated gas hob and oven, stainless steel sink with mixer taps. Washing machine and fridge freezer.
Lounge: 13’89 x 11’33 (3.96m x 3.52m)
Wood laminate flooring, double glazed windows, double glazed door electric radiator.
Bedroom 1: 10’64 x 9’80 (3.04m x 2.74m)
Carpeted flooring and double glazed windows.
Bedroom 2: 13’89 x 9’70 (3.96m x 2.74m)
Carpeted flooring and double glazed windows.
Bathroom: 6’97 x 6’19 (2.13m x 1.82m)
Tiled walls and flooring throughout, bathtub with shower attachments, washbasin with mixer taps and toilet with a low-level flush.


