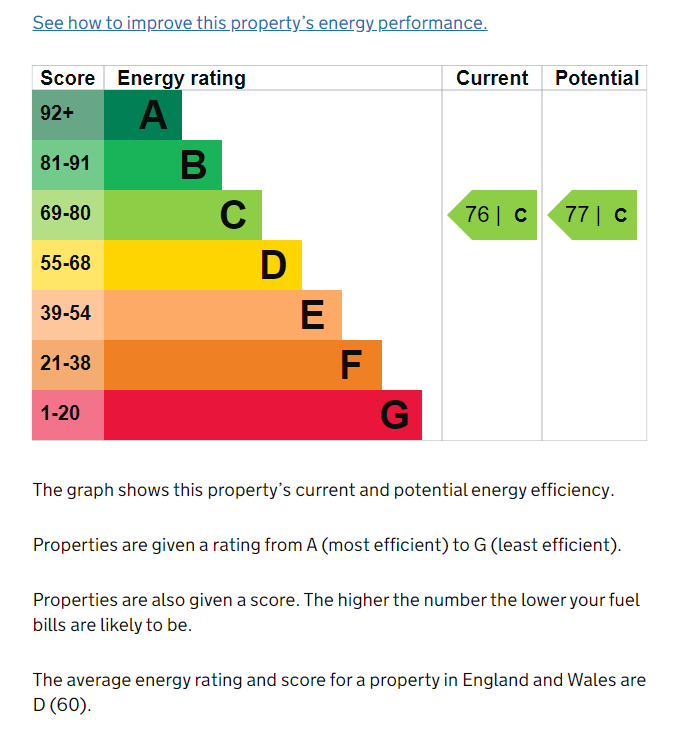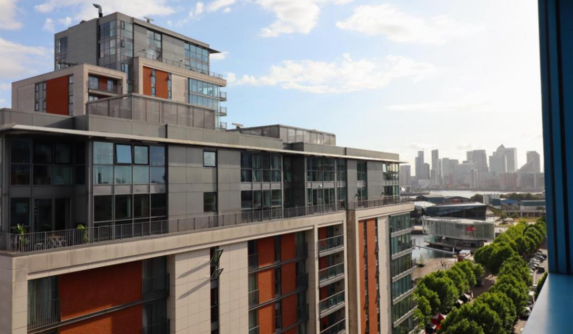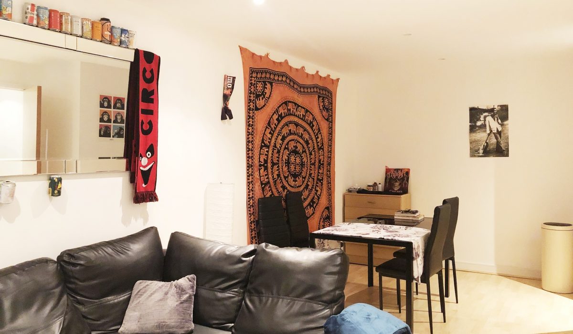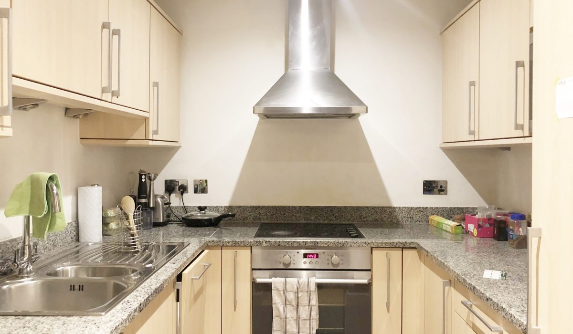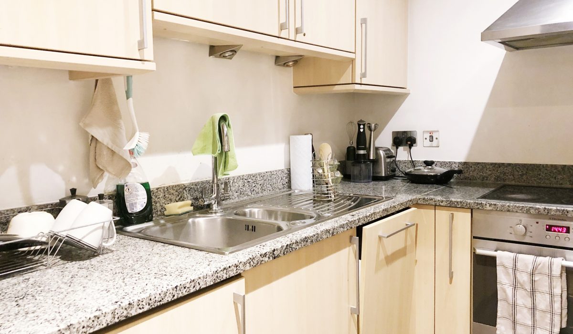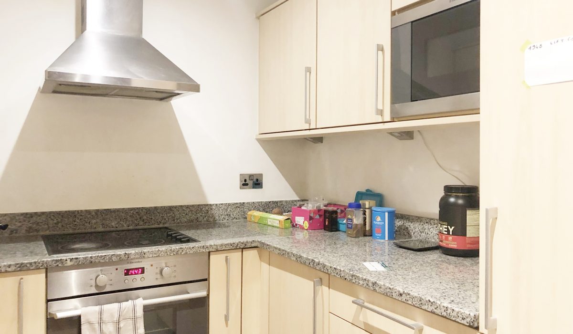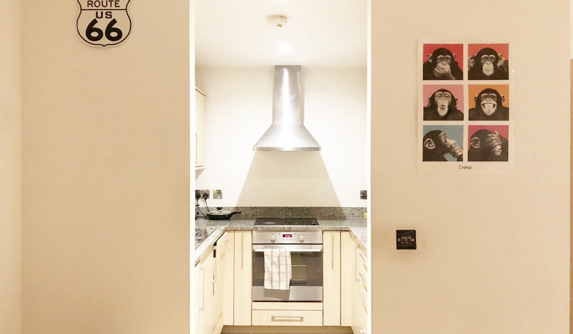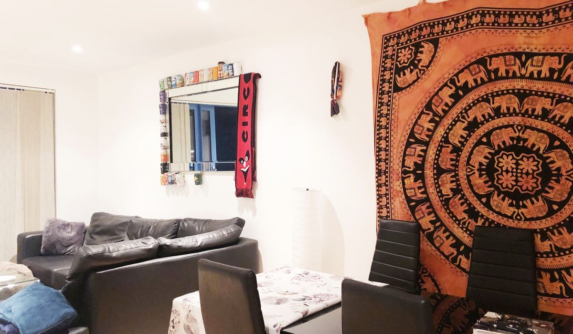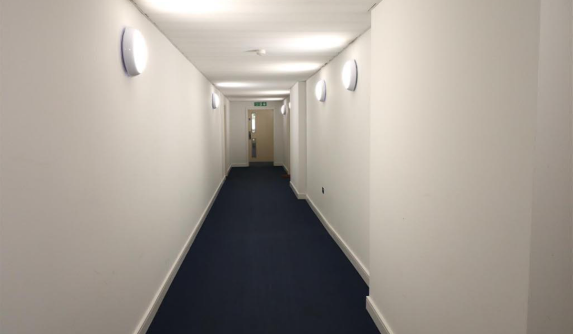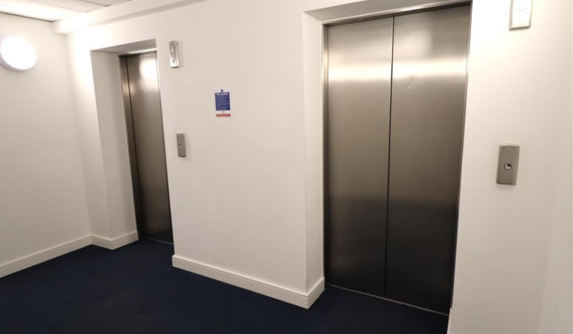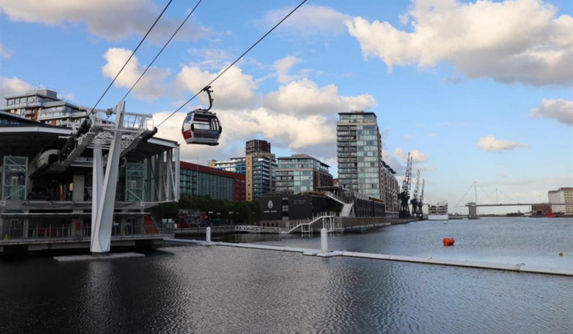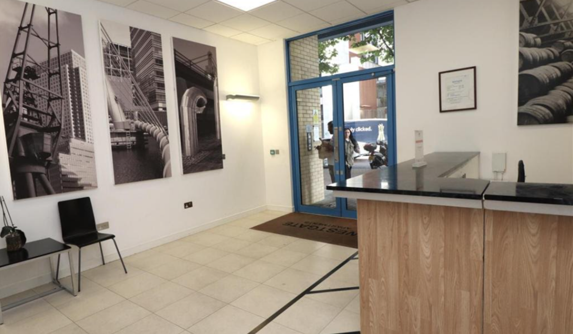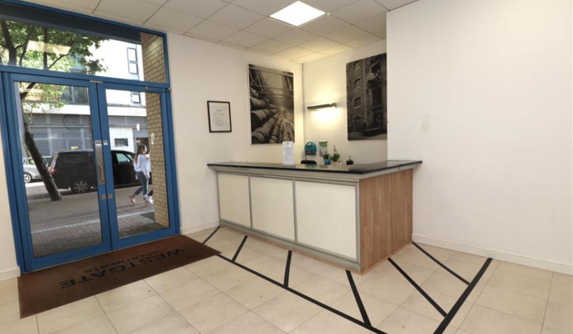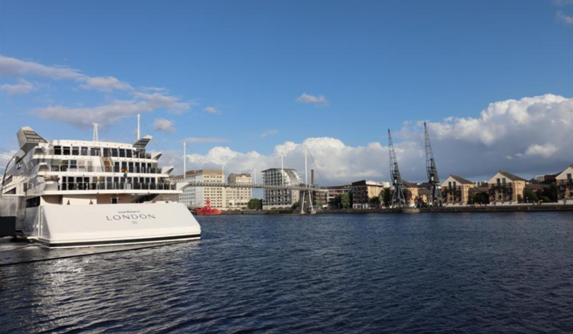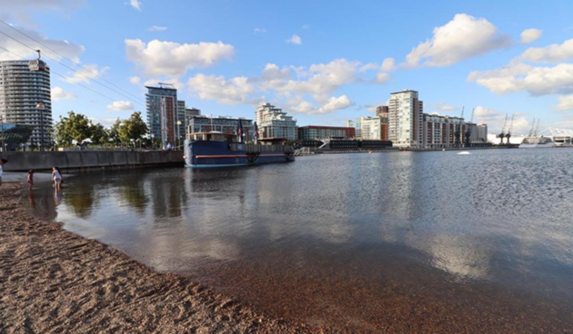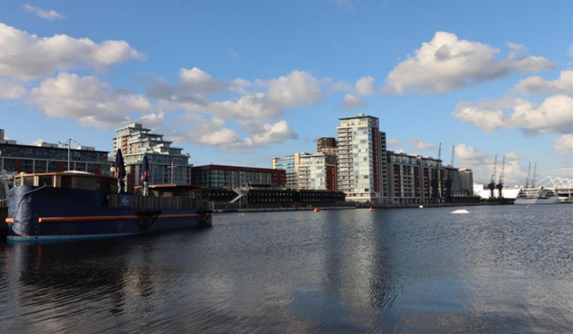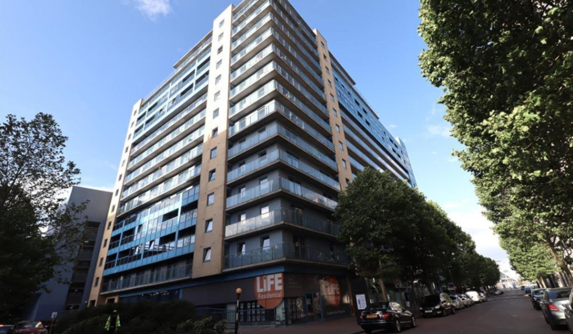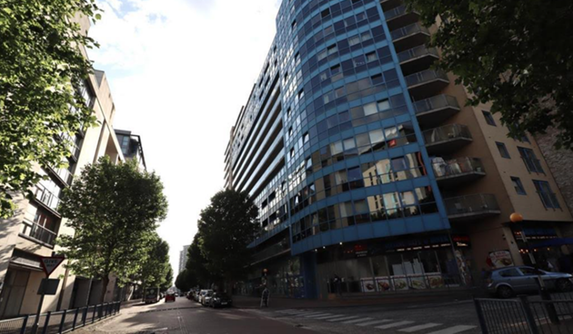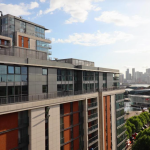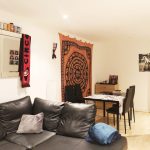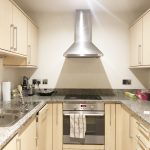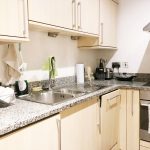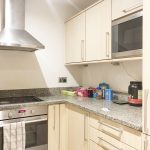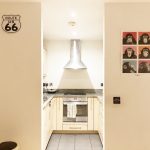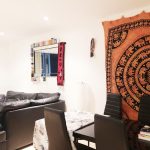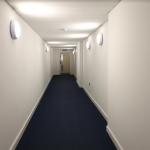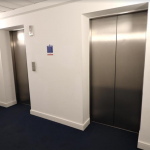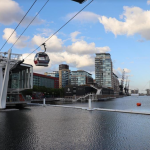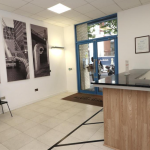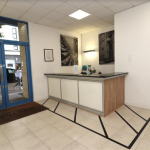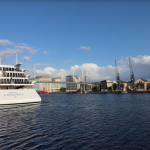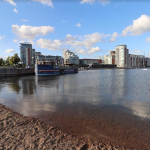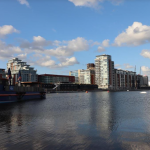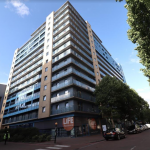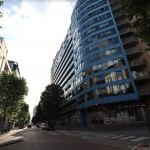Westgate Apartments, 14 Western Gateway, E16
Guide Price: £1,600 - £1,950 PCM 2
1
2
1
Guide Price: £1,600 - £1,950 PCM WONDERFUL RIVERSIDE VIEWS!! Well presented three-bedroom, two-bathroom 10th-floor apartment with a spacious lounge located near Royal Victoria Docks. Ideal for commuting into Canary Wharf, The City and Stratford International. Tranquil and stunning surroundings of Royal Victoria Dock and Excel Marina, great for walks, jogs and cycling. Available March 20th. Call now to arrange your exclusive viewing slot.
Key Features
- Two Double Bedrooms
- Spacious Lounge
- Furnished
- Westfield Shopping Centre
- Royal Victoria DLR
- Balcony
- 10th Floor
- Concierge / Lift Available
- March 20th
Guide Price: £1,600 - £1,950 PCM
Fully furnished three-bedroom apartment in the highly sought-after Westgate Apartments development. Situated near Royal Victoria Docks, with a 24-hour concierge and lift service. Offered furnished, the property comprises of two double bedrooms and an en-suite master bedroom, a spacious reception room with a balcony providing far-reaching views of the Docks and Canary Wharf, a semi-open plan kitchen, a three-piece bath suite and ample built-in storage. There is allocated parking in the underground secured car park.
Westgate Apartments development is located close to all the amenities and excellent transport links offering easy access to Canary Wharf, The City, Stratford International and Westfield Shopping Centre. This property is ideal for commuters to Canary Wharf & The City and is available from March the 20th. Call now to arrange an exclusive viewing slot.
Kitchen: 7’6ft x 8’2ft (2.28m x 2.49m)
Semi-open plan fully fitted kitchen. Laminate flooring, granite worktop, four-hob integrated electric cooker, extractor fan, stainless steel sink with mixer tap, various power outlets.
Lounge / Dining Area: 21’1ft x 11’2ft (6.42m x 3.41m)
Laminate flooring, dining table and chairs, four-seater leather sofa, TV stand, sliding door leading to the balcony.
Master Bedroom: 15’11ft x 9’2ft (4.86m x 2.80m)
Carpeted, double bed, 2-door wardrobe, chest of drawers, 2x bedside table, double glazed window, access to the en-suite.
En-suite Bathroom: 7’6ft x 4’11ft (2.28m x 1.50m)
Three-piece shower room, tiled flooring and walls, shower stall, low-level flush WC, washbasin.
1st Double Bedroom: 12’2ft x 7’3ft (3.70m x 2.22m)
Carpeted, double bed, 2-door wardrobe, chest of drawers, bedside table, double glazed window.
2nd Double Bedroom: 12’2ft x 7’1ft (3.70m x 2.16m)
Carpeted, double bed, 2-door wardrobe, double glazed window.
Bathroom: 7’6ft x 4’3ft (2.28m x 1.30m)
Three-piece bathroom, tiled flooring and walls, bath with shower attachment, low-level flush WC, washbasin.

