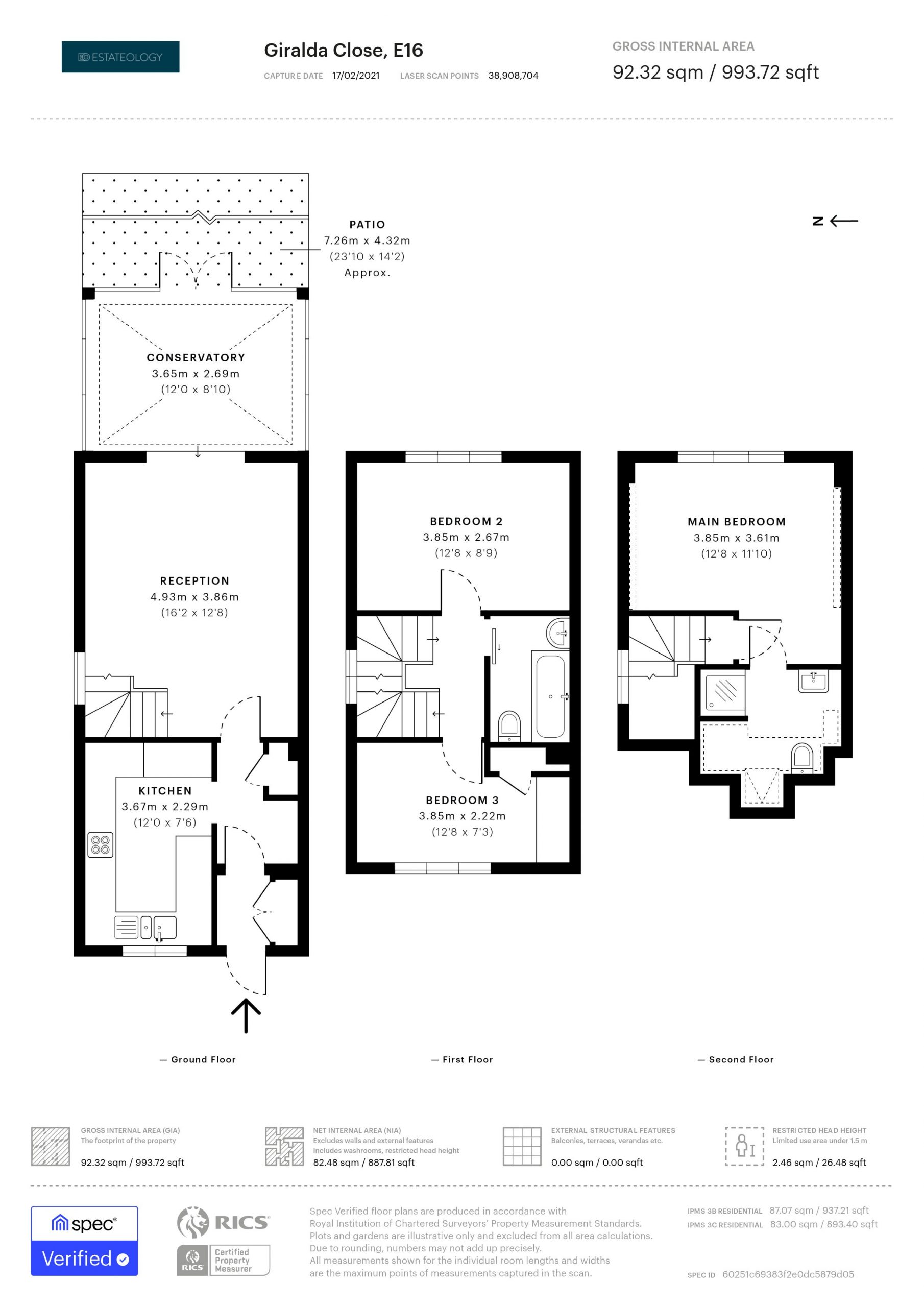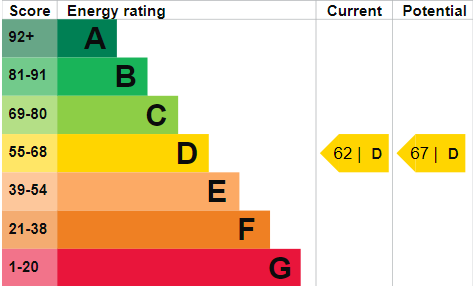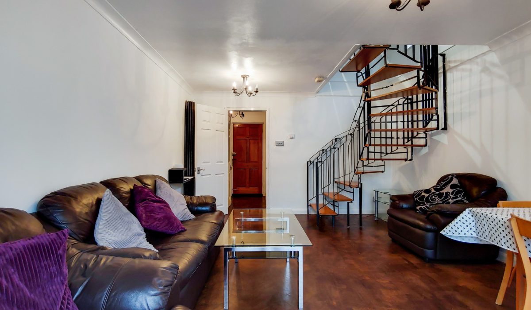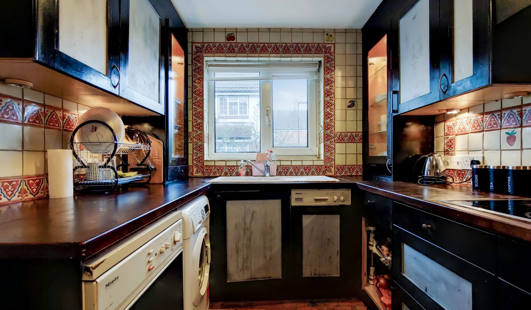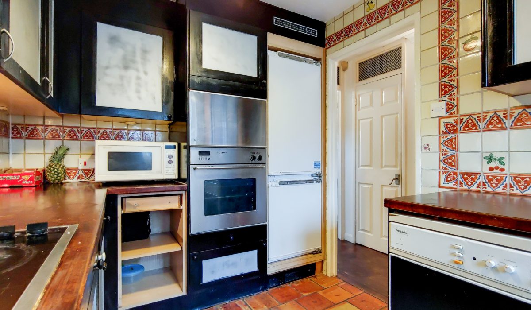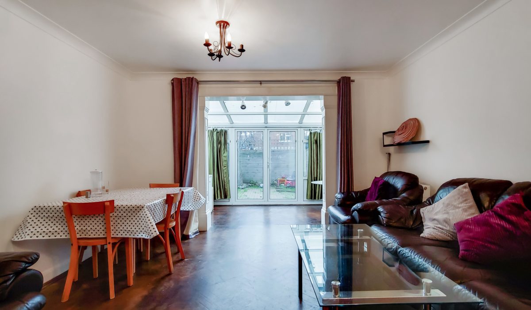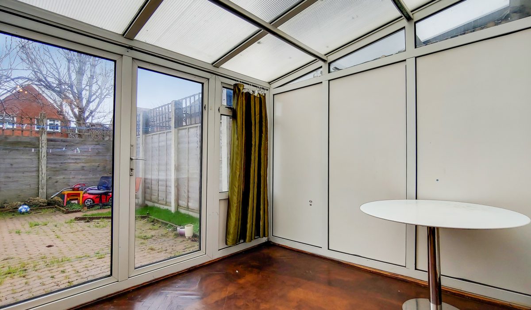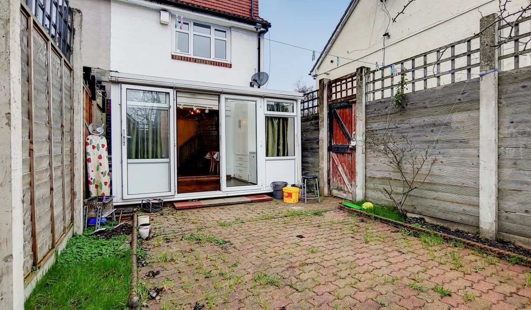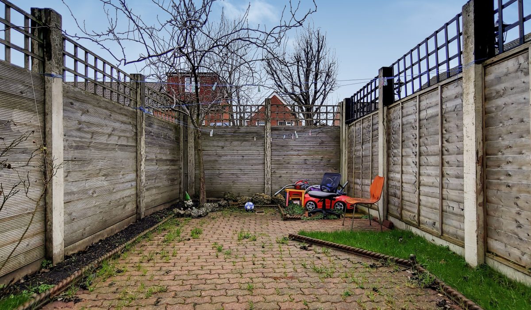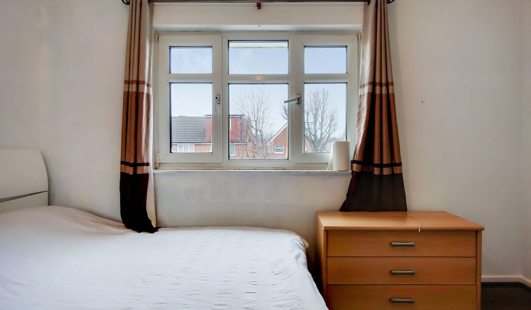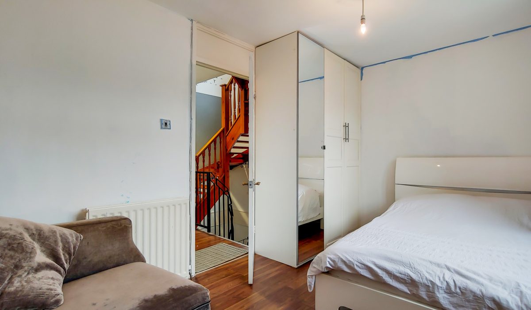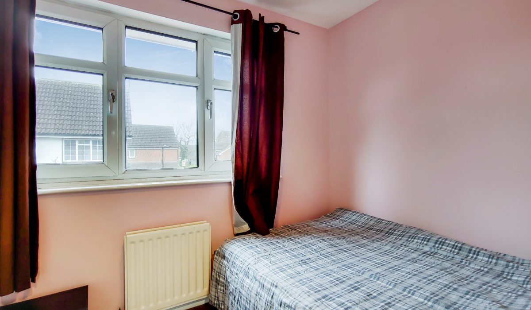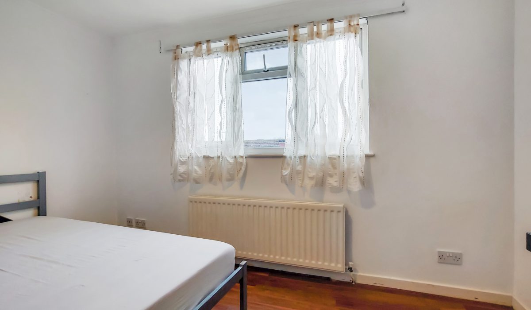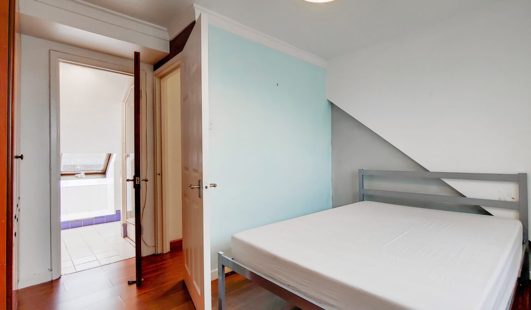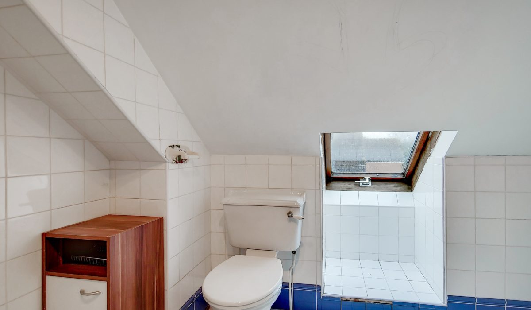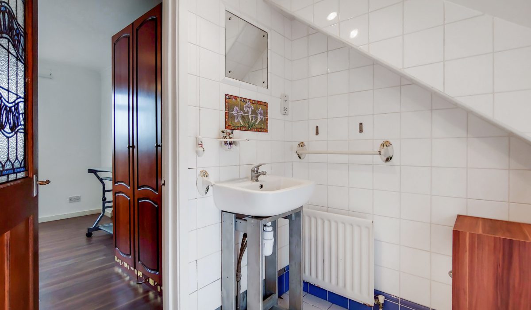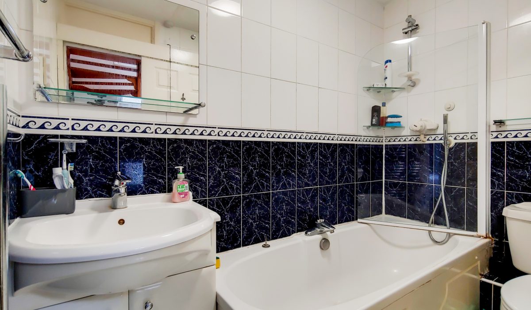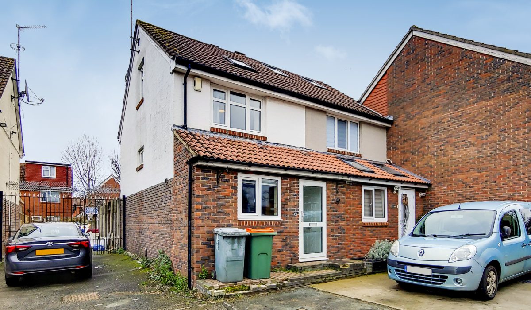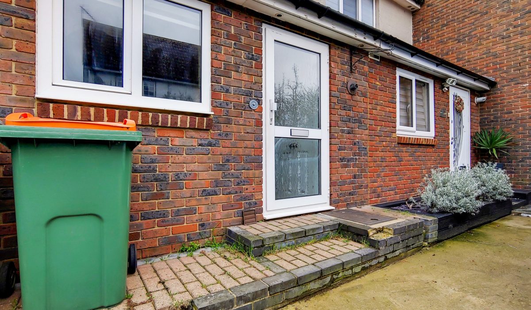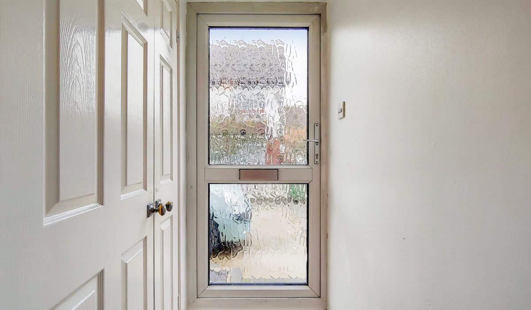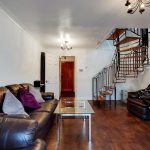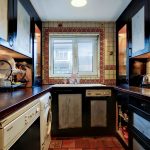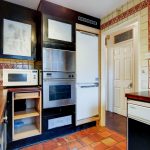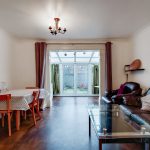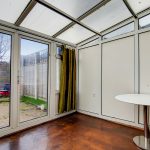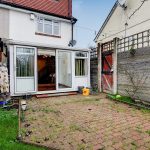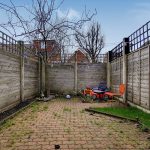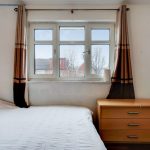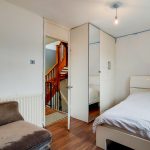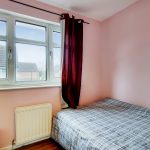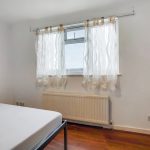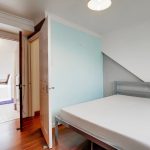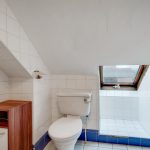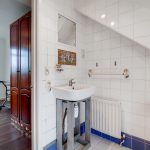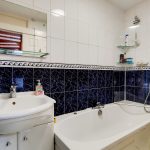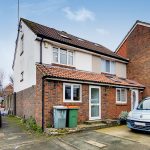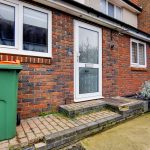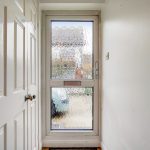Giralda Close, Beckton, London E16
Guide Price: £400,000 - £450,000 F/H 2
1
2
1
Guide Price: £400,000 - £450,000 F/H. A large 3 bedroom semi-detached property benefiting from a spacious reception room, a bright and airy conservatory, and a private garden. Located within a quiet residential close, secure parking space and close to local amenities and excellent transport links with Prince Regent and Royal Albert stations. Call immediately to arrange your exclusive viewing.
Key Features
- Semi-detached House
- Three Storeys
- Three double bedrooms
- Conservatory
- Private Rear Garden
- Local Amenities
- Beckton Retail Park
- Prince Regent and Royal Albert Stations
- Off-Street Parking
Guide Price: £400,000 - £450,000 F/H
Presented with neutral decor throughout, arranged over 3 storeys is this spacious semi-detached house which features a sizeable separate fitted kitchen, a spacious through lounge leading to a bright and airy conservatory which is large enough to accommodate a dining area ideal to entertain your guests in, three double bedrooms which includes a master with a large en-suite. This property also benefits from wood parquet flooring and a three-piece bathroom suite.
Giralda Close is within a quite residential close that is moments from the open spaces of Beckton District Park and King George V Park and is within close proximity of Becktons wealth of local amenities. Beckton Retail Park is also close by with an abundance of high-end retail shops and restaurants available to dine in. There is an abundance of transport links, including Prince Regent and Royal Albert Station (DLR), Custom House Station (DLR and National Rail) and plethora of bus routes offering easy access into the City, and Canary Wharf.
Virtual tour:
https://spec.co/properties/602e3fd6838ac809fd6ea1af/details
Ground Floor:
Kitchen: 12’0 x 7’6 (3.67m x 2.29m)
Tiled flooring throughout, range of base and eye-level wall units, wood laminate worktop, tiled walls throughout, composite sink with mixer tap, integrated appliances electric hob and oven, integrated extractor hood, dishwasher. Space for fridge/freeze and washing machine, various power points.
Reception: 16’2 x 12’8 (4.93m x 3.86m)
Wood parquet flooring throughout, radiator, various power points, light fitting, Leads to the conservatory.
Conservatory: 12’0 x 8’10 (3.65m x 2.69m)
Wood parquet flooring and double glazed floor to ceiling windows with access to a private garden.
Garden: 23’10 x 14’2 (7.26m x 4.32m)
Mostly paved with space for flower beds.
First Floor:
Bedroom One: 12’8 x 8’9 (3.85m x 2.67m)
Wood laminate flooring throughout, radiator, various power points, double glazed window and light fitting.
Bedroom Two: 12’8 x 7’3 (3.85m x 2.22m)
Wood laminate flooring throughout, single radiator, various power points, double glazed window and light fitting.
Bathroom
3 piece suite with bathtub with mixer taps and shower attachments, wash hand basin with mixer tap, low-level flush WC and tiled walls throughout
Second Floor:
Bedroom Three: 12’8 x 11’10 (3.85m x 3.61m)
Wood laminate flooring throughout, radiator, various power points, double glazed window and light fitting.
En Suite:
Tiled walls and flooring throughout, toilet with low-level flush and radiator.
