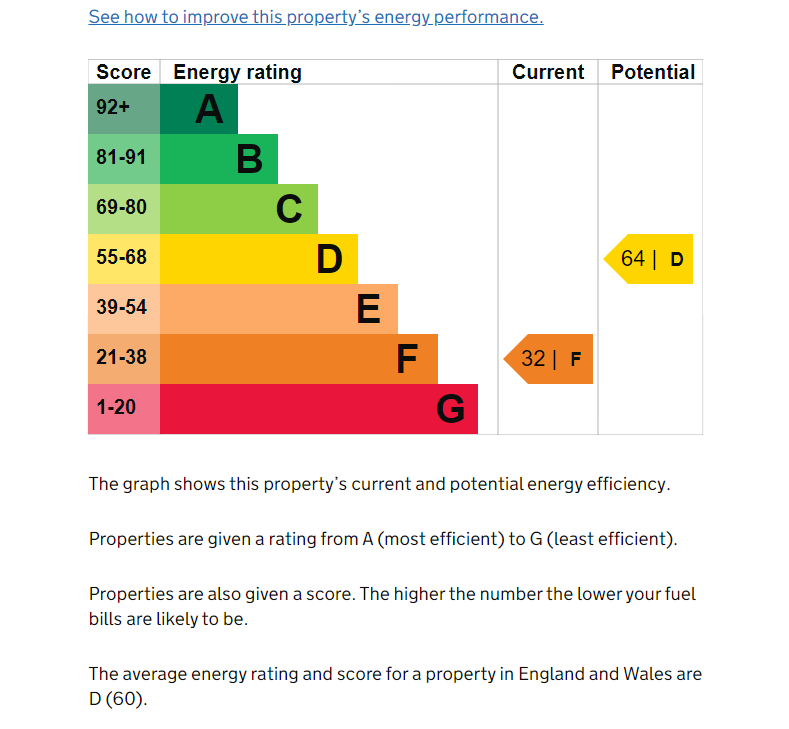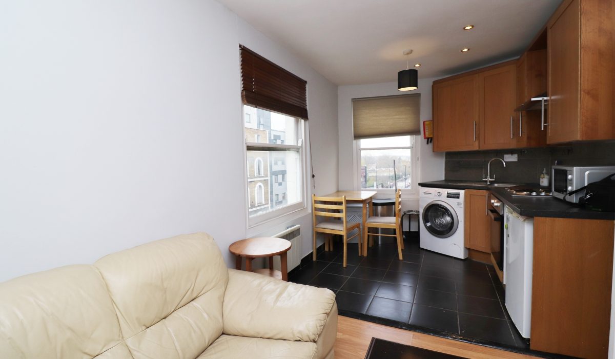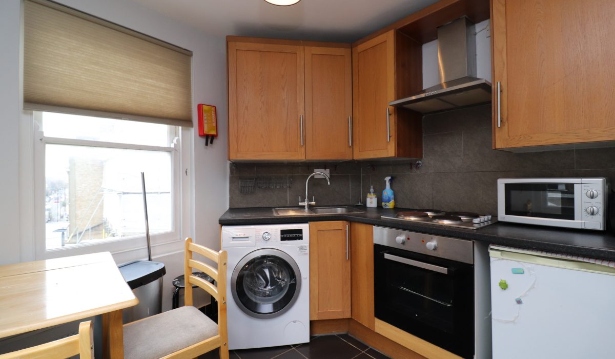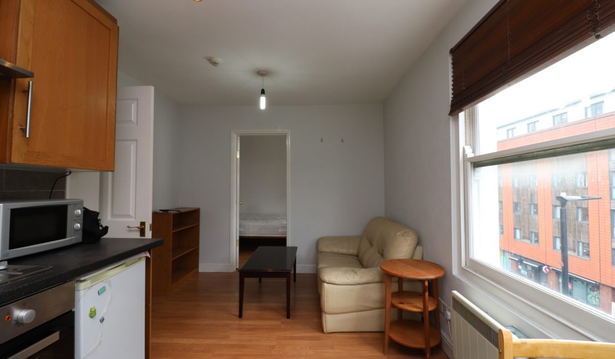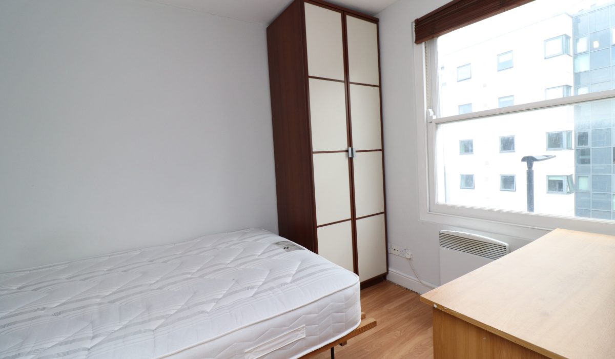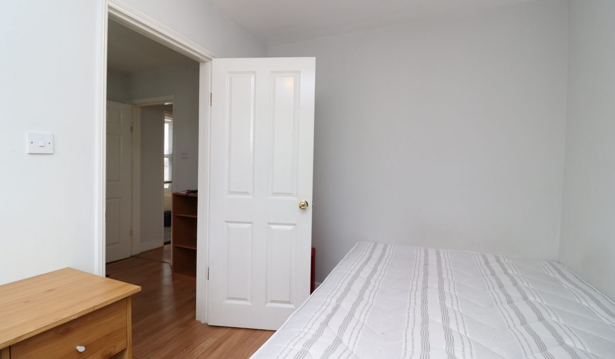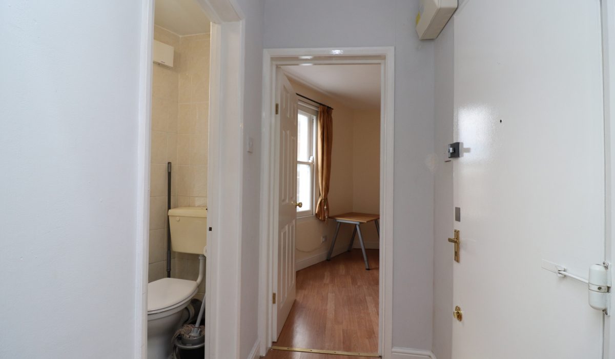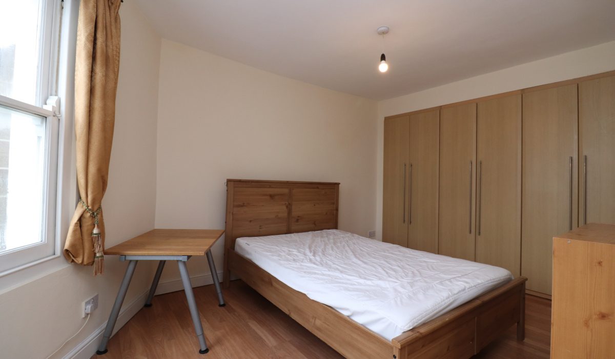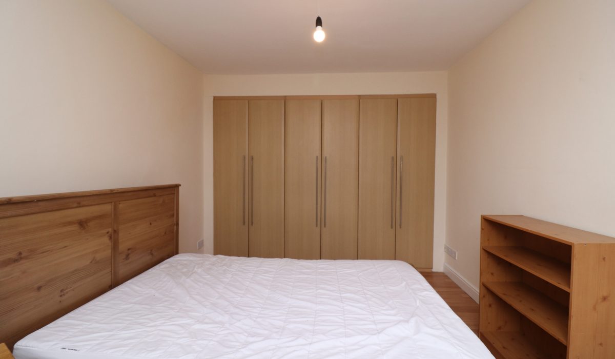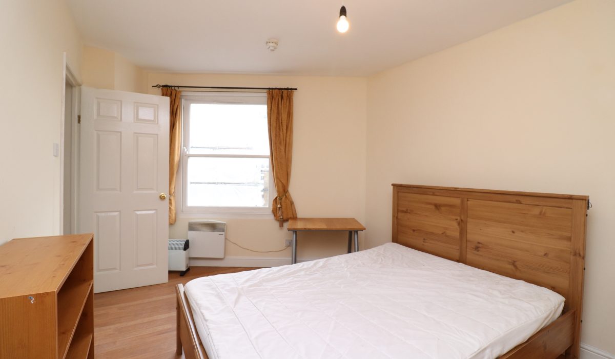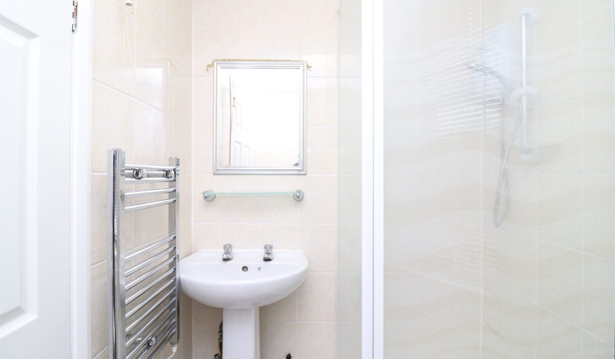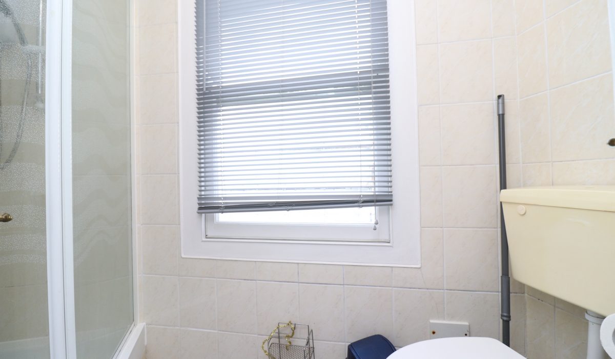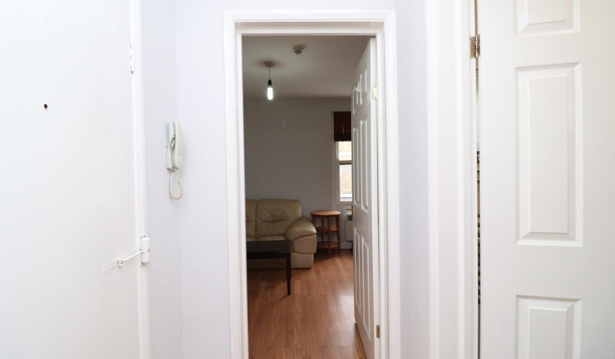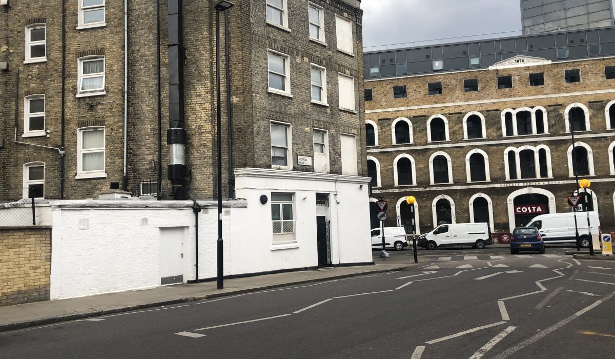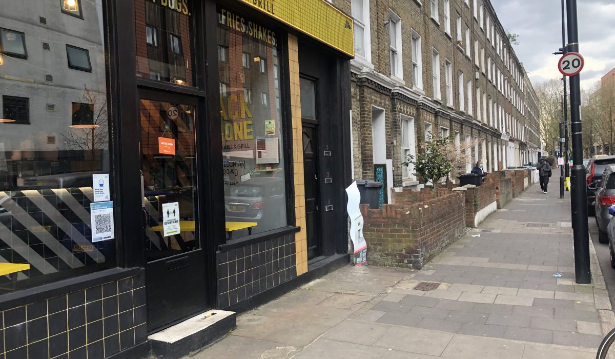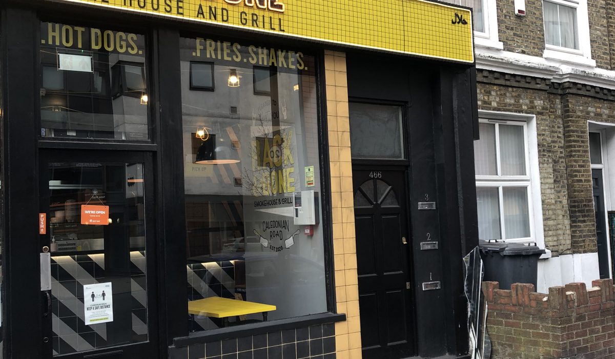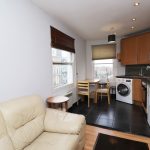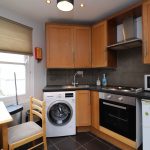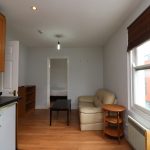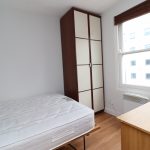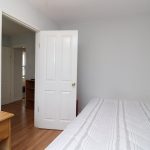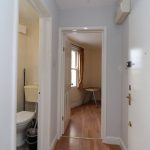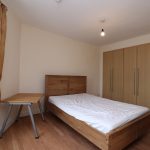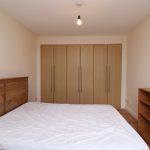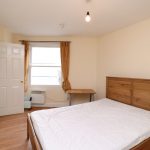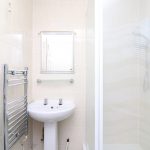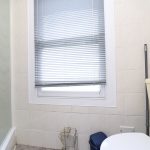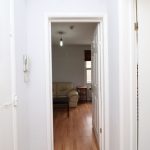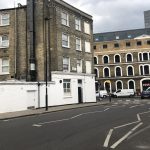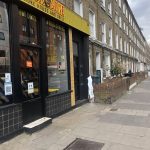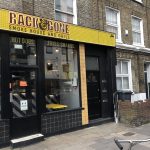Caledonian Road, Islington, London N7
Guide Price: £1,250 - £1,450 PCM 1
1
Guide Price: £1,250 - £1,450 PCM. Spacious two-bedroom flat on the third floor, located on the bustling Caledonian Road with a host of amenities and transport links close by including the Caledonian Road station only moments away. Offered furnished and available immediately, so call now to arrange your exclusive viewing slot.
Key Features
- Furnished
- Top floor
- Open plan Kitchen
- Dining area
- Two Double Bedrooms
- Plenty of storage space
- Great Transport links
- Available Now
Guide Price: £1,250 - £1,450 PCM
Spacious two-bedroom flat on the third floor, located on the bustling Caledonian Road with a host of amenities and transport links close by. The property consists of an open plan kitchen with a dining area leading to a spacious reception, two double rooms with an abundance of storage space and a three-piece shower suite. All electric appliances.
Conveniently located a minutes walk away from Caledonian Road Station, providing easy access to the City by the Picadilly Line. Easy access to open green spaces like Regent’s Park as well as a short walk away from local restaurants, bars and shops this area has to offer. Available now. Call to arrange your exclusive viewing slot.
Property Details:
Open Plan Kitchen / Living Area: 9’76 x 15’90 (4.67m x 6.86m)
Kitchen Area:
Tiled flooring, part-tiled walls. Four-hob electric cooker and extractor fan. Sink mixer tap and drainer. Various cupboard units at base and eye level. Washing machine, microwave, fridge freezer. Dining table and chairs. Dual aspect double glazed sash windows and various power sockets.
Lounge:
Wood-laminate flooring, tea table, bookshelf, two-seater leather sofa. Electric heater, double glazed sash window and various power sockets.
Bedroom One: 7’72 x 9’65 (3.96m x 4.39m)
Front aspect double glazed sash window, laminate flooring, work desk, deep storage units, double bed, various power sockets.
Bedroom Two: 13’95 x 9’70 (6.38m x 4.52m)
Laminate flooring, two-door built-in wardrobe, double bed, front aspect double glazed sash window, various power sockets.
Bathroom: 7’37 x 4’83 (3.07m x 3.33m)
Electric shower suite, washbasin with a mixer tap, floating low-level WC, towel radiator, heated towel rack, fully tiled floor and walls and front aspect double glazed sash window.
