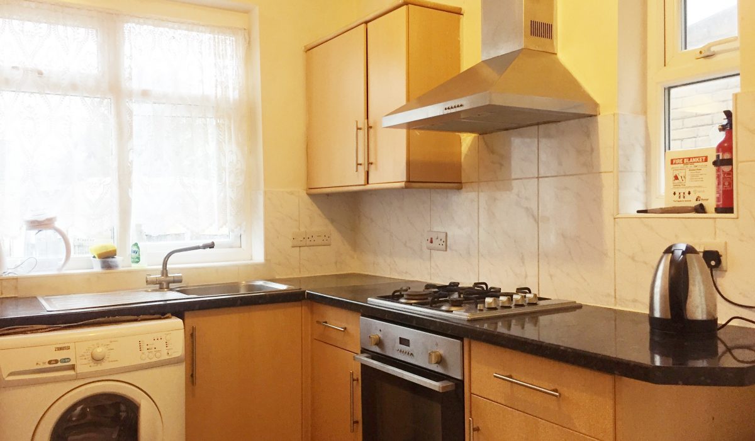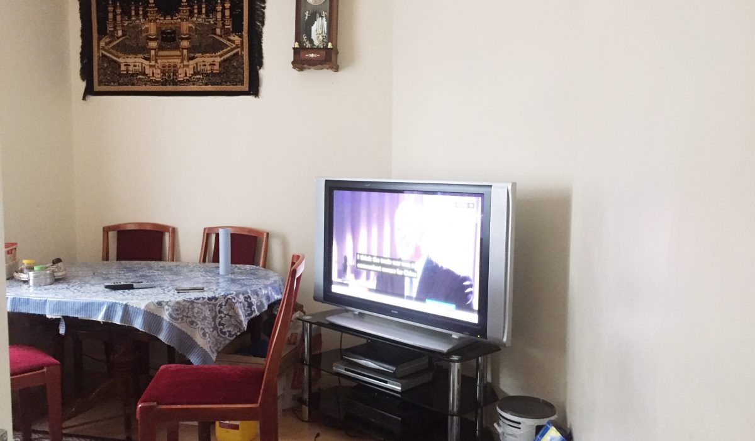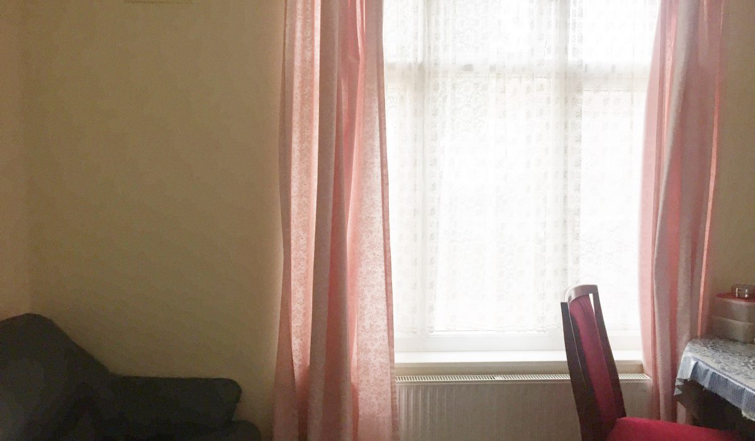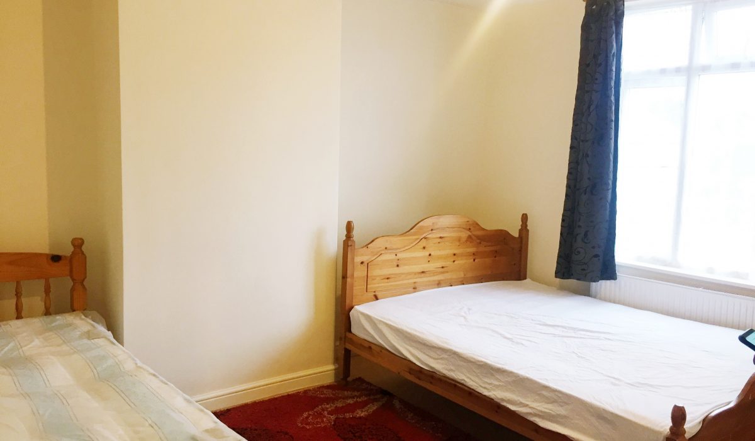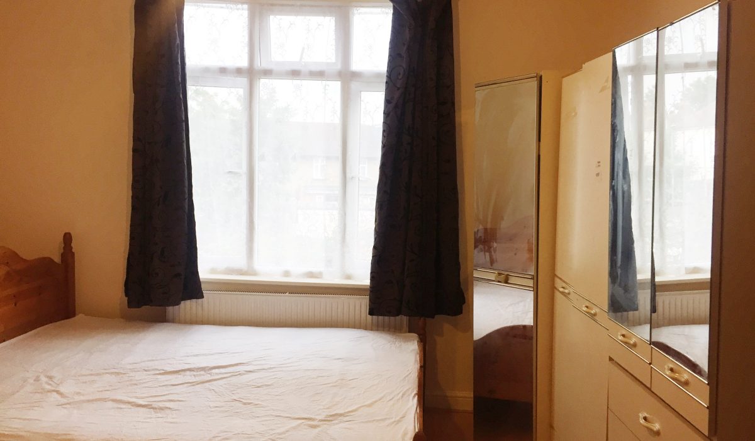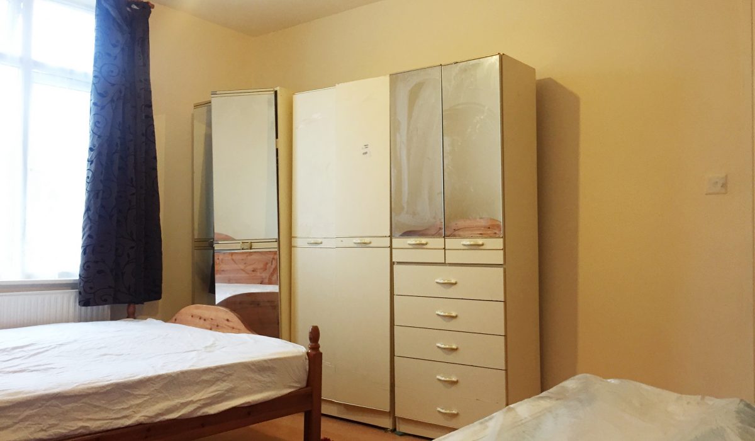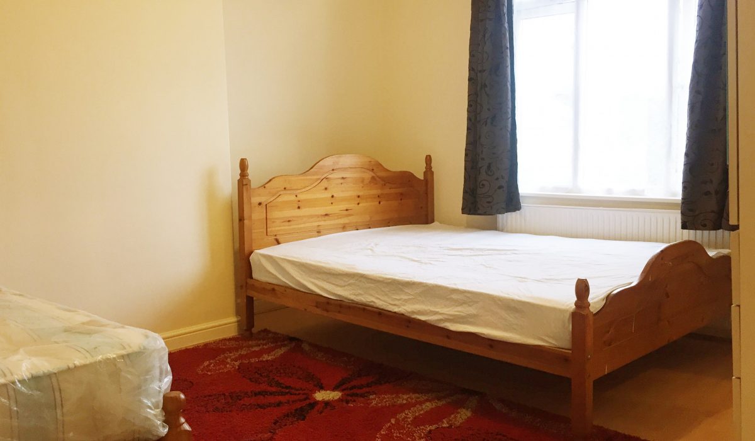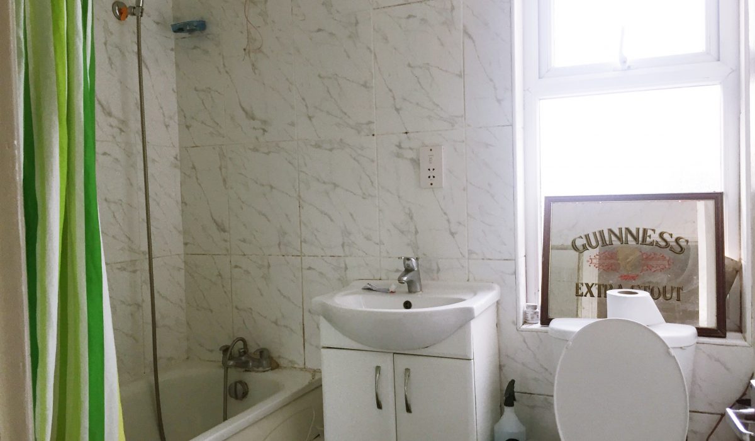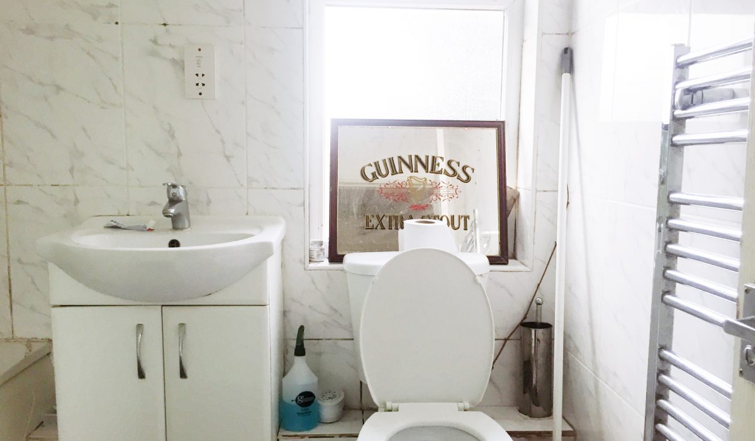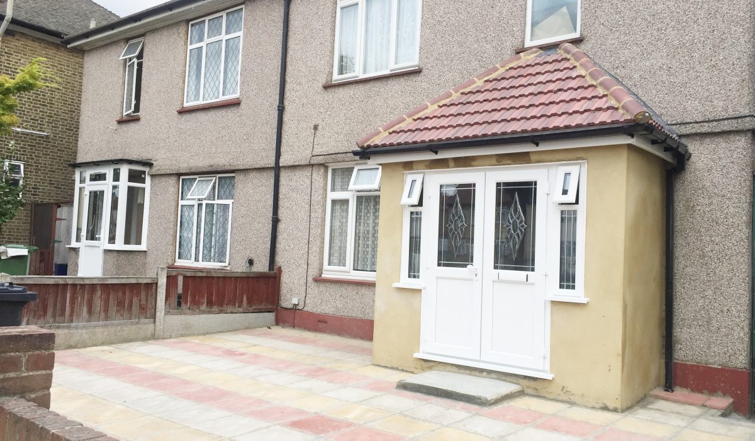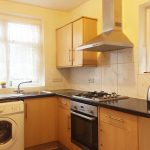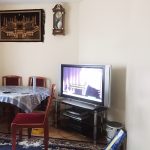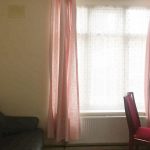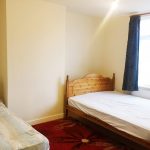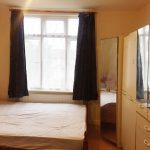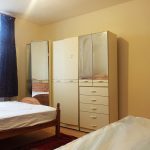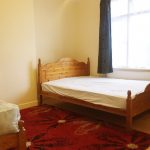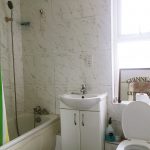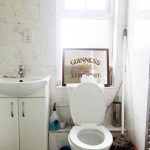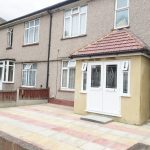Ripple Road, Barking, Essex IG11
Guide Price: £1,450 - £1,700 PCM 1
1
Guide Price: £1,450 - £1,700 PCM. Available now! Come and view this spacious three bedroom family home to rent only moments away from Upney Station and Barking Station offering easy access to Canary Wharf and the City as well as nearby amenities. Call to arrange your exclusive viewing slot.
Key Features
- Semi-Detached House
- 3 Double Bedrooms
- Spacious Lounge
- Fire Feature
- Front / Back Garden
- Close to Local Amenities
- Excellent Transport Links
- Available Now
Guide Price: £1,450 - £1,700 PCM
Generously proportioned three bedroom semi-detached family home available rent within a popular residential area moments away from Upney station (District Line) and Barking Station (c2c and District Line). This furnished home boasts three / four bedrooms, spacious lounge, separate kitchen, three piece bathroom suite, separate W/C, front and rear garden with side access.
Ripple Road is ideally located only moments away from nearby transport links and amenities. In close proximity to local amenities, a health centre, Vicarage Field shopping centre, within walking distance to primary and secondary schools. Excellent transport links with A13 and A406 only a short drive away and within a short walk there are numerous bus stops. Upney (District Line) Underground and Barking Stations allow easy commute to Canary Wharf and the City. Available now. Call to arrange your exclusive viewing slot.
Kitchen 12’10 x 7’9
Gas cooker, stainless steel sink with mixer tap, eye and base level storage units, tile flooring throughout, part tiled walls, various power sockets, double glazed door leading to garden.
Reception One: 14’1 x 12’3
Laminate flooring throughout, feature fireplace, double radiator, double bed, double glazed sliding door leading out to gardens, various power sockets
Bedroom One 14’7 x 10’1
Laminate flooring throughout, double bed, wardrobes chest drawer, radiator, rear aspect double glazed lead windows, various power sockets.
Bedroom Two 13’5 x 11’6
Laminate flooring throughout, double bed, wardrobes, chest drawer, double radiator, rear aspect double glazed lead windows, various power sockets.
Bedroom Three 8’6 x 7’9
Laminate flooring, single bed, chest drawer, double radiator, rear aspect double glazed lead window, various power sockets.
Bathroom 7’5 x 6’5
Bath with mixer taps, shower attachment, sink with separate hot and cold taps, toilet with low level flush, tiled flooring, front aspect double glazed lead windows.


