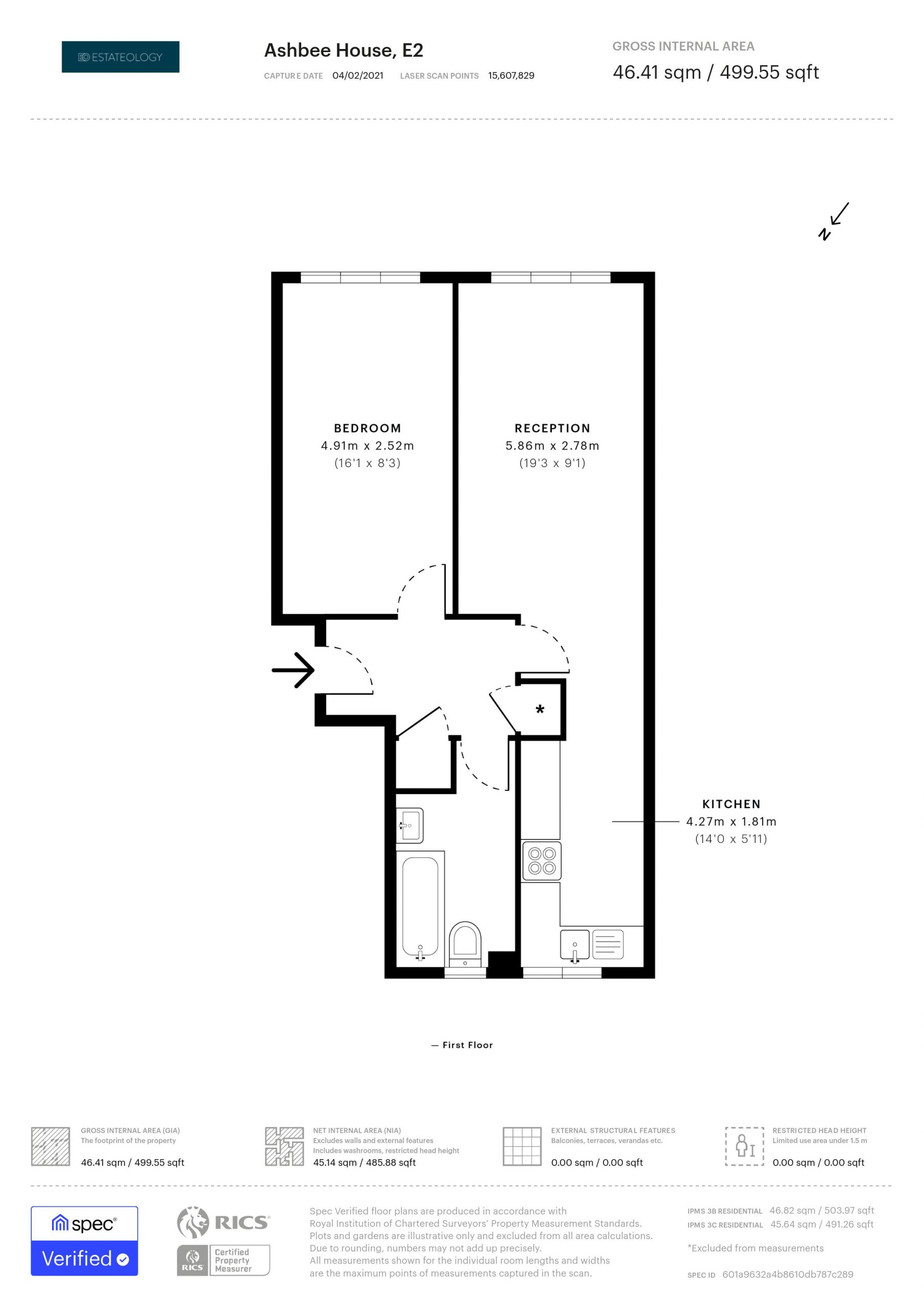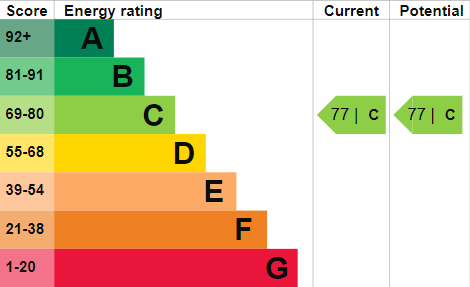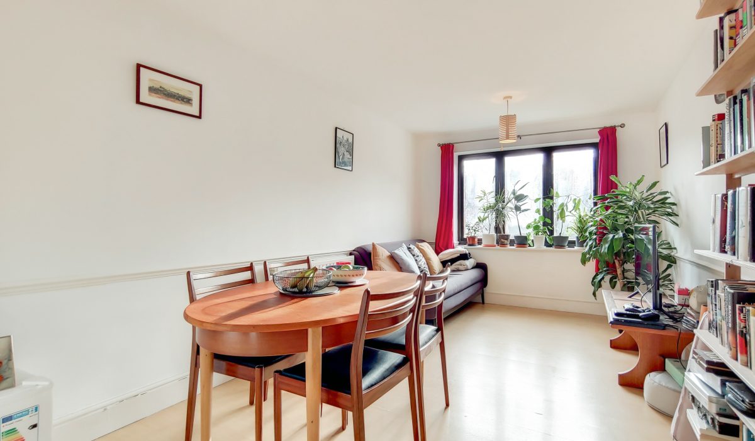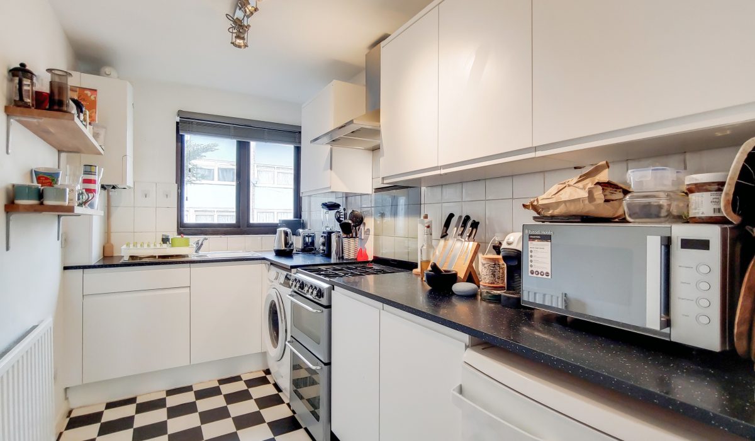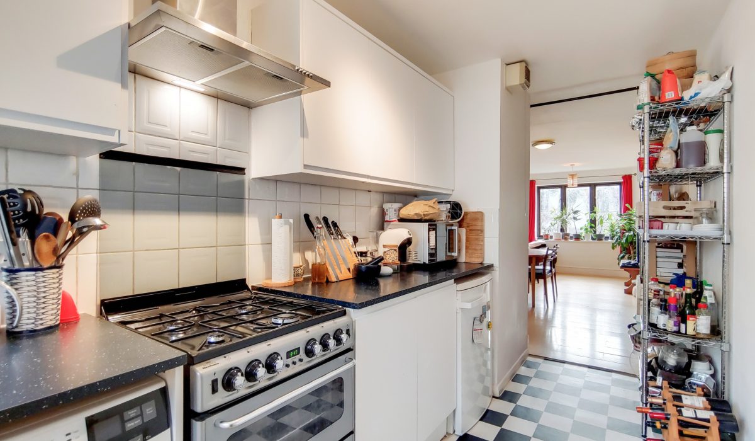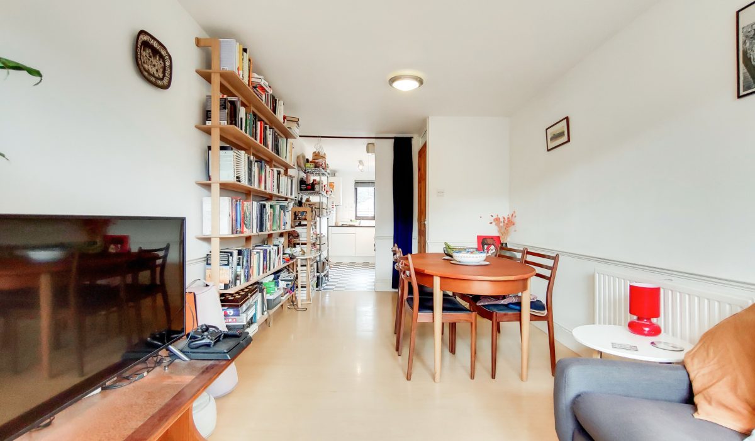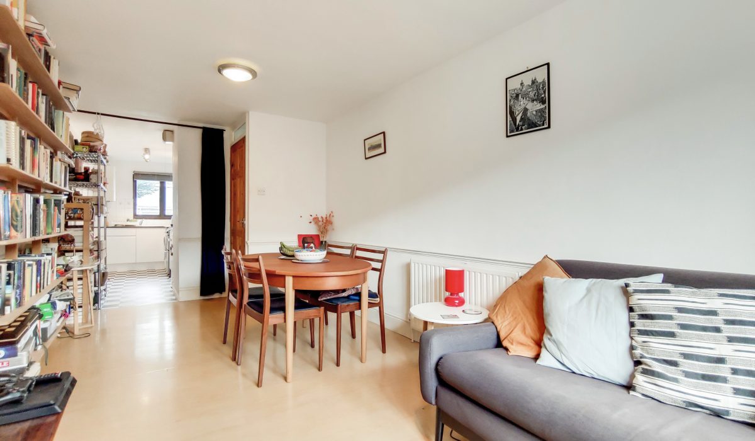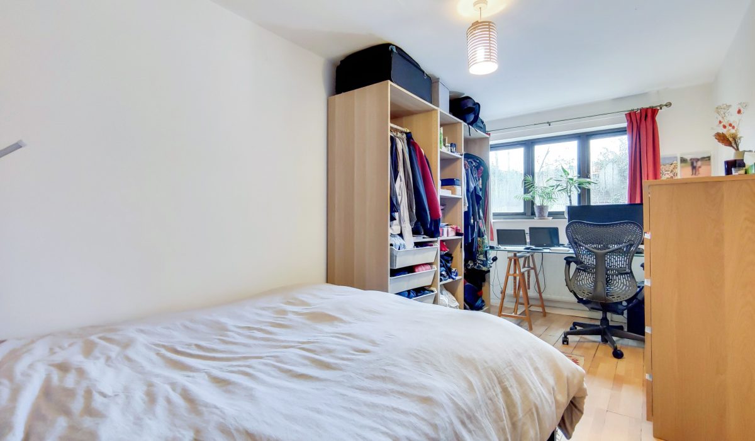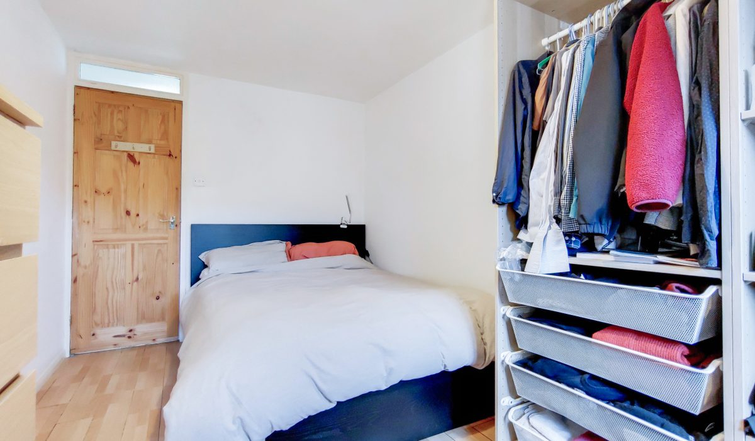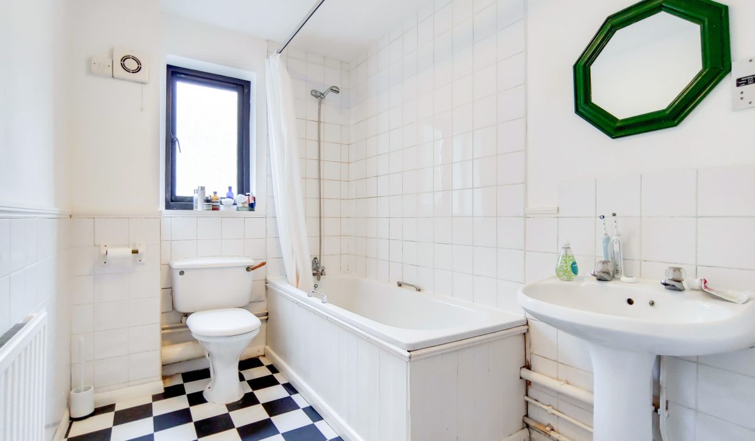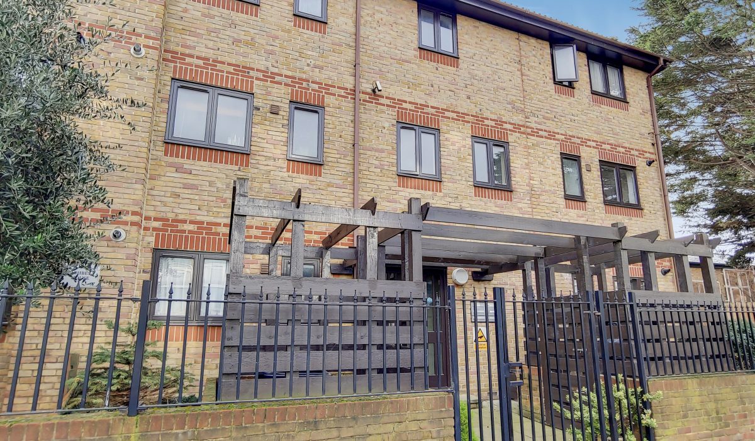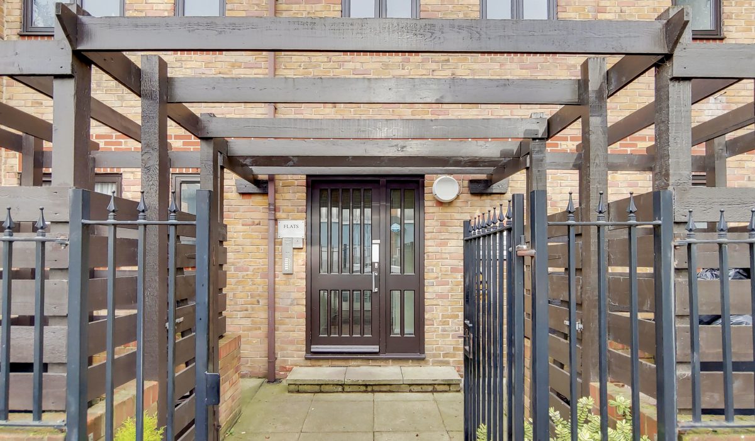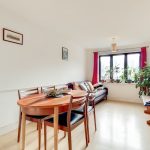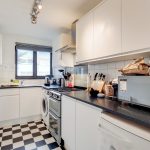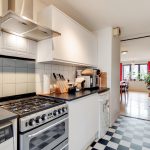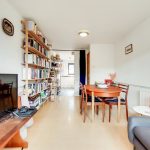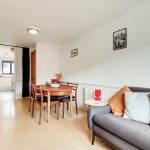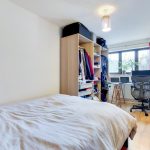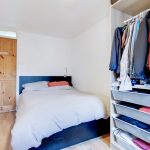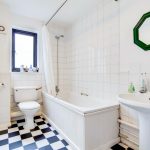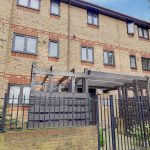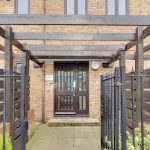Ashbee House, Portman Place, Bethnal Green, London E2
Guide Price: £180,000 - £204,000 L/H 1
1
Guide Price: £180,000 - £204,000 L/H. 60% shared ownership of this spacious one-bedroom flat comes with an semi open plan kitchen, a parking space, and benefits from excellent transport links into the City, West End and Canary Wharf. This property is also available on full ownership on a guide price of £300,000 - £340,000 L/H.
Key Features
- Double Bedroom
- Bright Interiors
- Semi-Open Plan Kitchen
- Entertaining Space
- Stepney Green Station
- Bethnal Green Underground / Overground
- Private Parking
- Nearby Amenities
Guide Price: £180,000 - £204,000 L/H.
60% shared ownership of this spacious one-bedroom flat. Presented in excellent decorative order with a neutral tone throughout, this spacious first floor flat features dual aspect windows, a bright and airy semi-open plan fitted kitchen leading to the reception room, which is large enough to accommodate a dining area, making this space large enough to entertain your guests in, a spacious double bedroom large enough to accommodate a study area, beneficial to all those still working from home. This property also benefits from wood laminate flooring, two storage spaces and a three-piece bath suite.
Ashbee House is moments from the open spaces of Victoria Park Square and Mile End Park and is well placed for local bars, restaurants, and boutiques. The vibrant and social hotspots of Shoreditch and Spitalfields are both easily accessible. There is an abundance of transport links, including Bethnal Green Tube Station, (Central Line) Stepney Green (Hammersmith and City Line) and several bus routes from Cambridge Heath Road offering easy access into the City, West End, and Canary Wharf.
Virtual Tour:
https://spec.co/properties/601bf7686df8940a3fbc02d4/details
Hallway:
Wood laminate flooring, giving access to all of the rooms, including the two storage spaces.
Kitchen: 14’00ft x 5’11ft (4.27m x 1.81m)
Tiled flooring and part-tiled walls, a range of base and eye-level wall units, granite affect worktop, stainless steel sink with mixer tap, space for gas cooker, extractor fan, space for a fridge/freezer and washing machine. Various power points, a light fitting, front-aspect double glazed windows.
Reception: 19’30ft x 9’10ft (5.86m x 2.78m)
Laminate flooring, double radiator, various power points, a light fitting, rear aspect double glazed windows.
Bedroom: 16’10ft x 8’30ft (4.91m x 2.52m)
Wood laminate flooring throughout, various power points, rear aspect double glazed window, light fitting.
Bathroom:
3 piece suite with bathtub with separate taps, wash hand basin with mixer tap, low-level flush WC, part tiled walls, light fittings, rear-aspect double glazed window.
