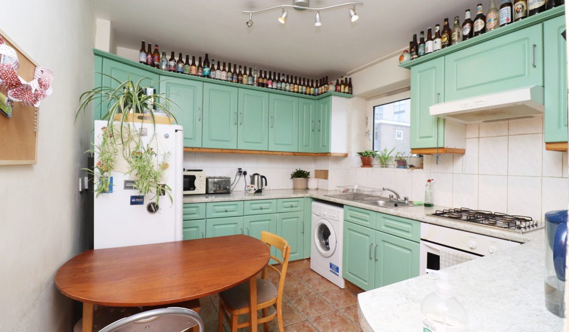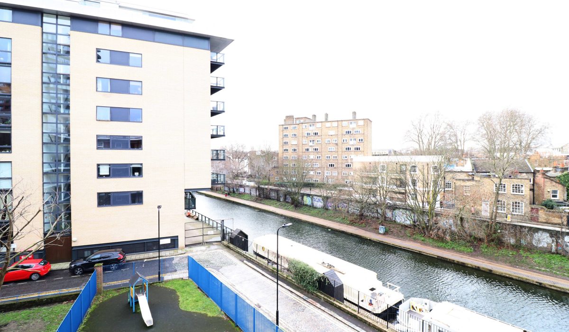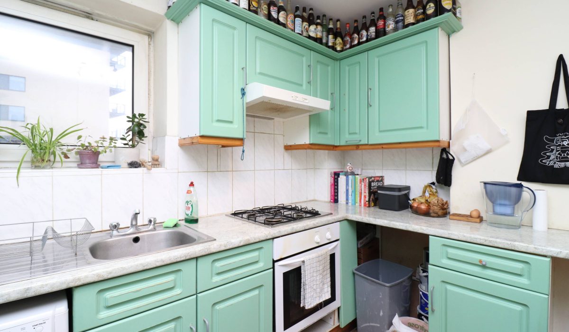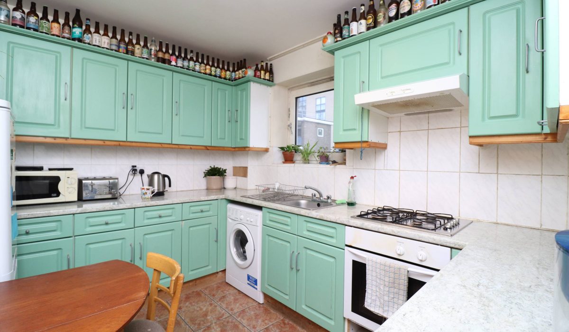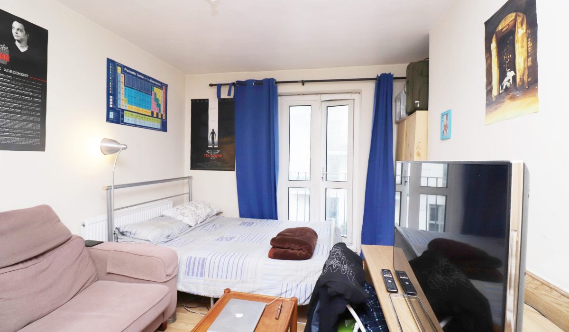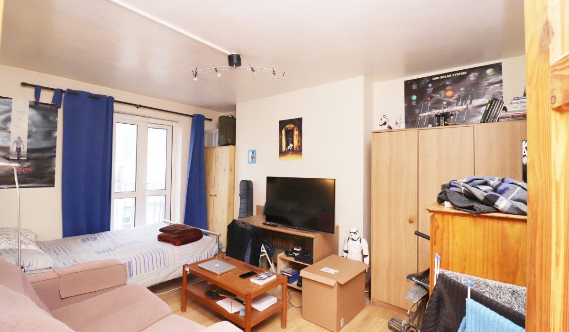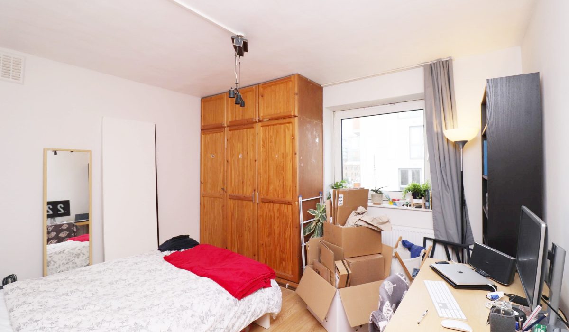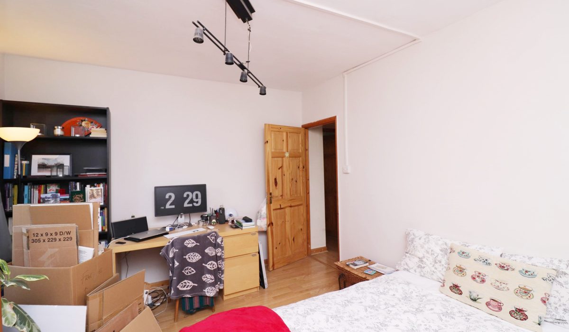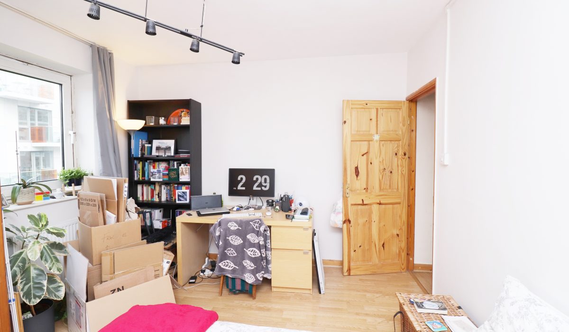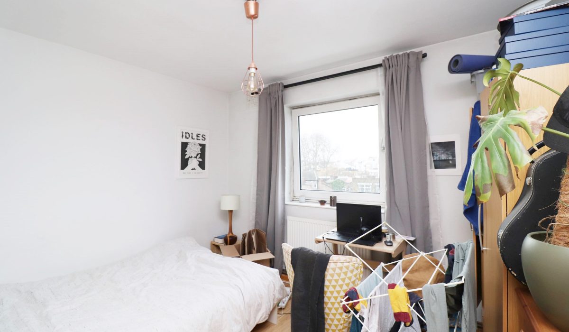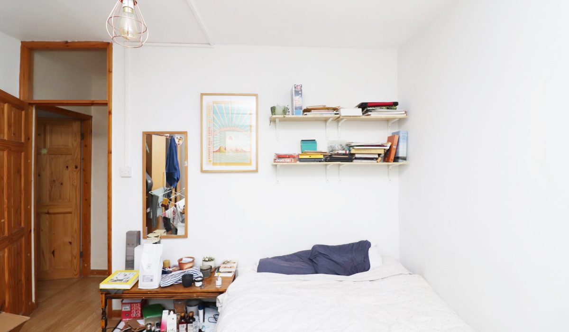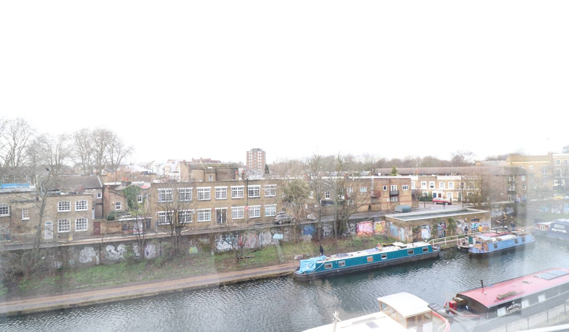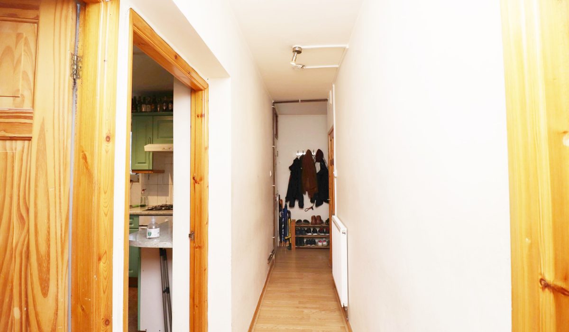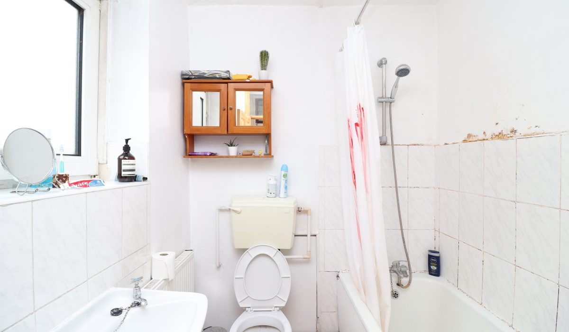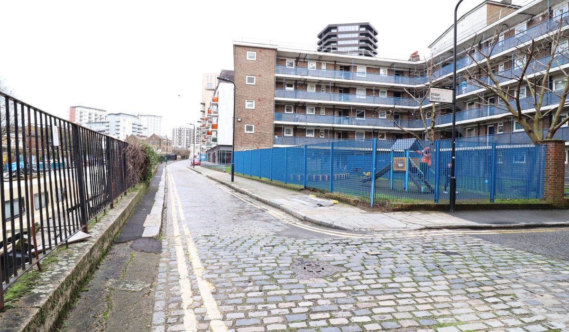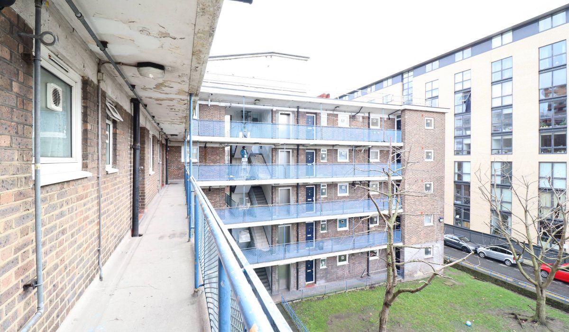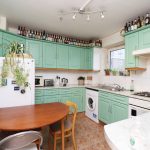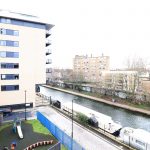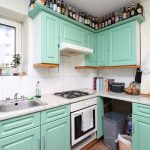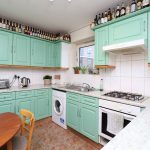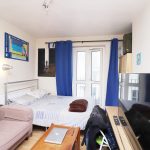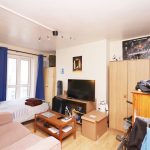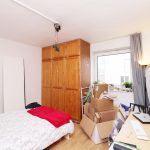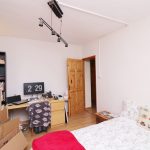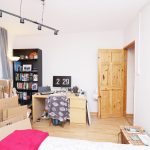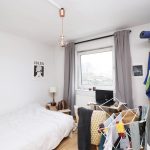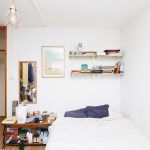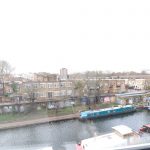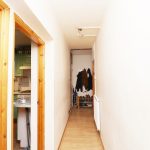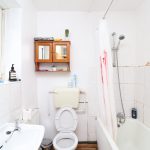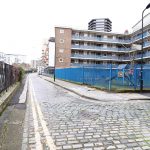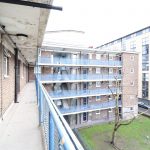Avebury Court, Colville Estate, Hoxton, London N1
Guide Price: £1,450 - £1,650 pcm 1
1
Guide Price: £1,450 - £1,650 PCM. A lovely two bedroom flat with a separate lounge and fitted kitchen. Located near numerous shops, bars, restaurants of Old Street, Upper Street, and Shoreditch. Available from the end of February. Call now to book your exclusive viewing slot.
Key Features
- Two double bedrooms
- Separate Lounge
- Excellent Transport Links
- Angel, Old Street, Essex Road Stations
- Close to local amenities
- 3rd Floor with Lift Access
- Shoreditch Park / Regents Canal
- Available from End of February
Guide Price: £1,450 - £1,650 PCM
A lovely two-bedroom flat with a separate lounge in Hoxton. Excellent transport links, being close to Hoxton, Shoreditch, and Angel. This two-bedroom flat comprises a separate lounge with a balcony, a separate fitted kitchen, three-piece bathroom, and two spacious bedrooms. It has a balcony and views of the Regents canal and Shoreditch Park is also nearby. The property is superbly located for quick access to the city of London through Angel, Old Street, and Essex Road stations. This property comes furnished and can be used as a three bedroom with no lounge.
Call now to book your exclusive viewing slot.
Virtual Tour
Kitchen: 10’89 x 9’13 ( 3.32m x 2.78m)
Tiled flooring and partly walls, range of eye and base level units, stainless steel sink with mixer tap, integrated four-hob gas cooker and oven with extractor hood. Dining table with chairs , washing machine
Lounge/ Bedroom Three : 14’96 x 9’77 ( 4.56m x 2.98m)
Wood laminate flooring, double bed, bedside table, double glazed windows access to the balcony, desk and chair, chest of drawers, wardrobe various power points.
Bedroom One: 11’55 x 9’42 (3.52m x 2.87m)
Wood laminate flooring, double bed, front aspect double glazed windows, various power points.
Bedroom Two: 12’49 x 11’00 (3.81m x 3.35m)
Wood laminate flooring, double bed, double glazed windows, desk and chair, chest of drawers, various power points.
Bathroom Room: 7’29 x 5.82 (2.22m x 1.77m)
Three-piece bathroom. Laminate flooring, wash basin with separate taps, bath tub with mixer tap and shawer head attachment, partly tiled walls, Low level WC.


