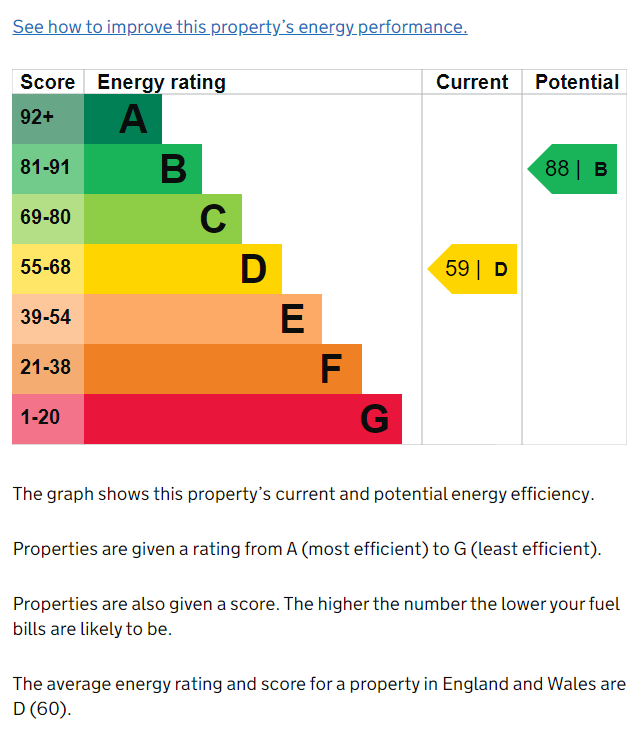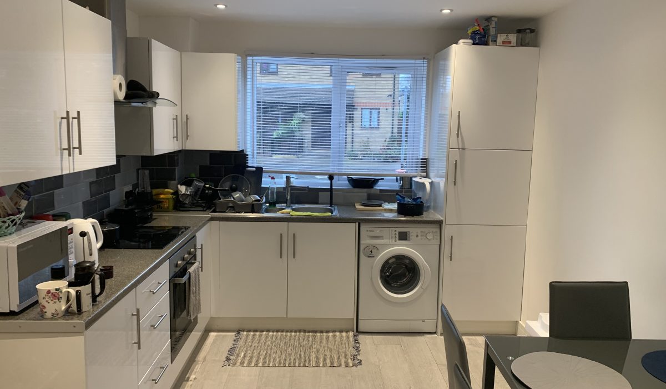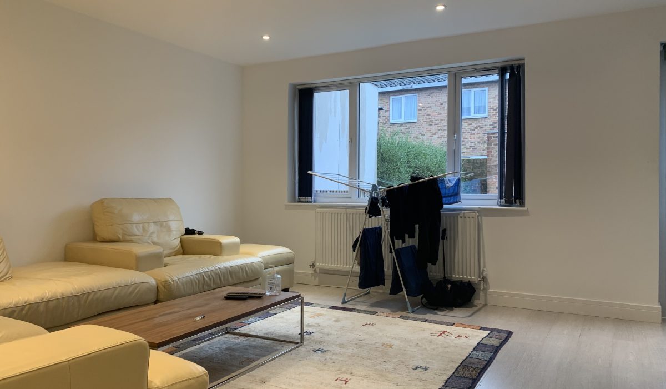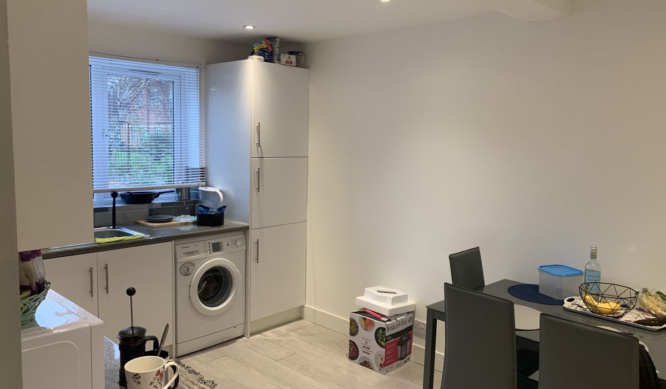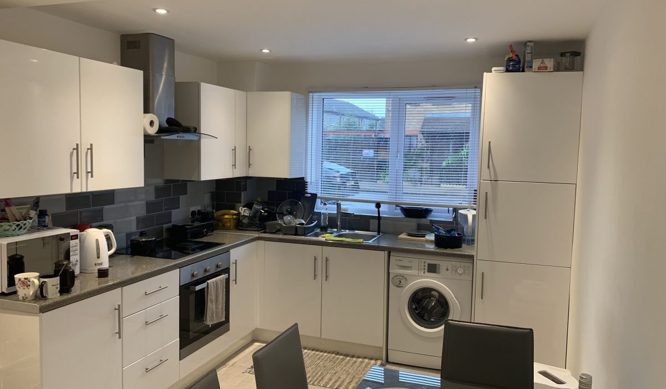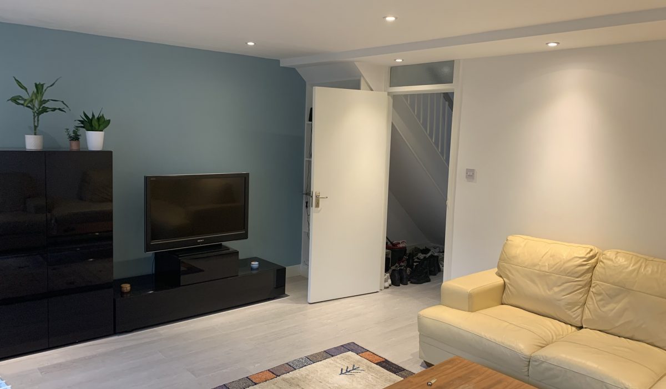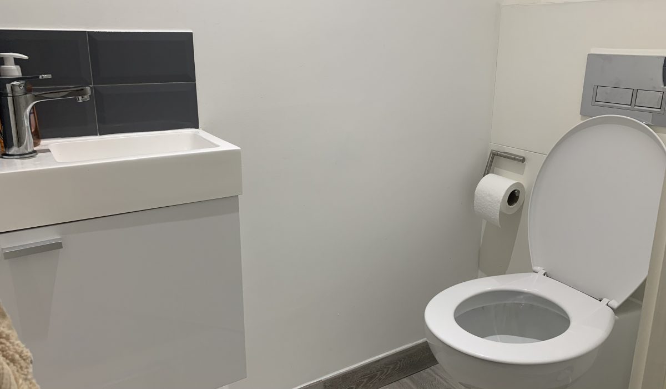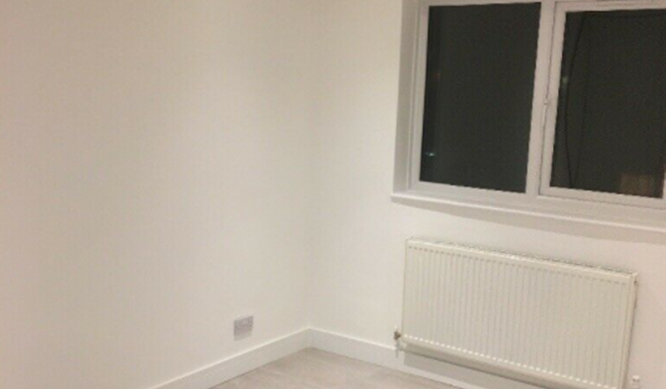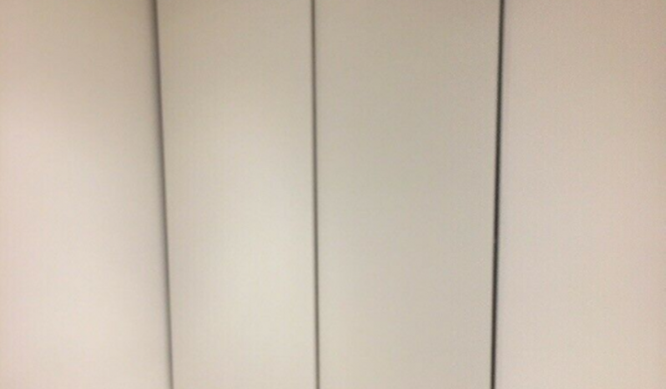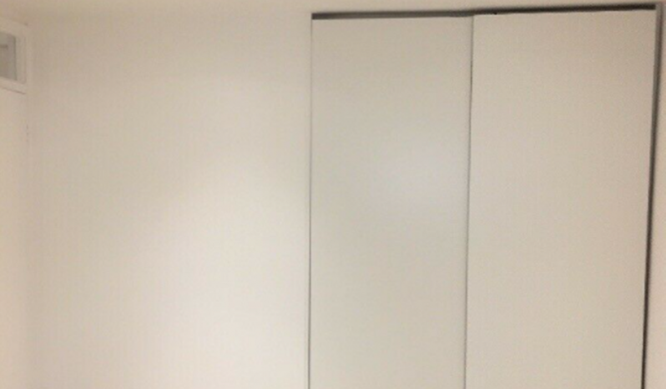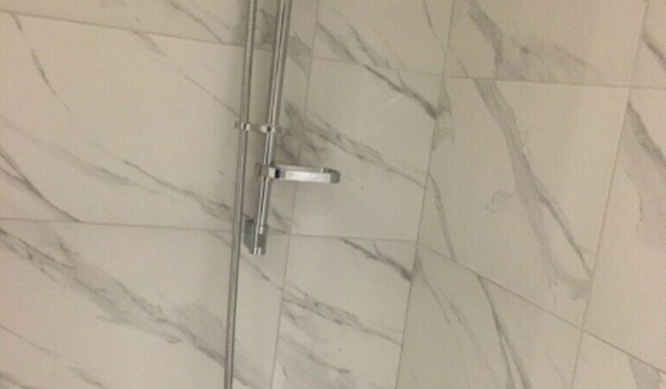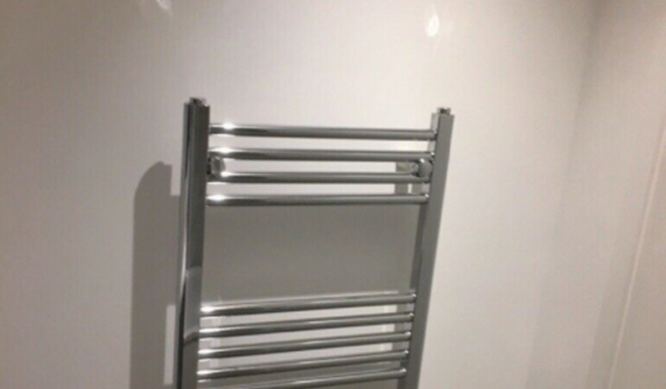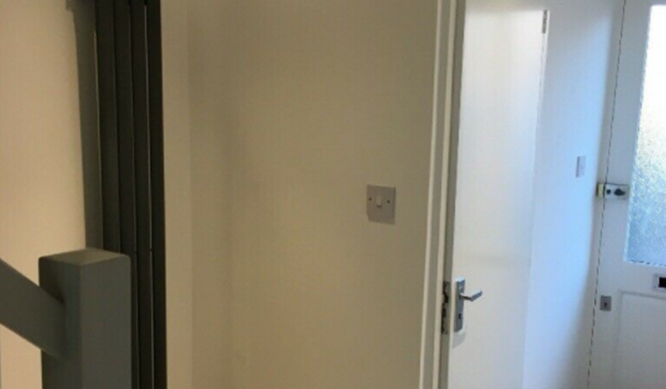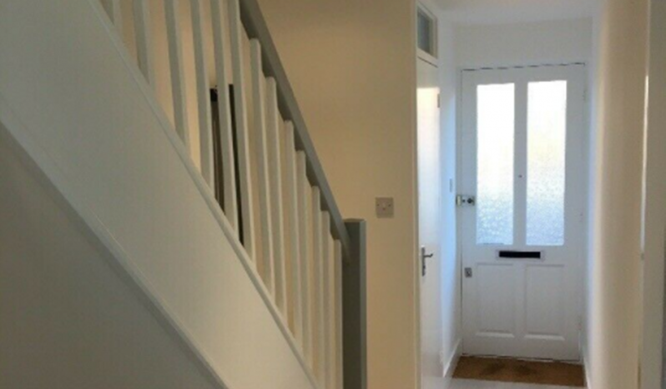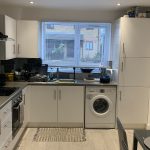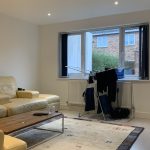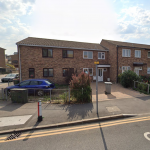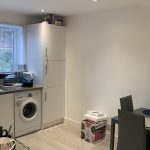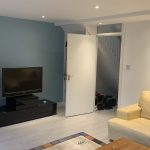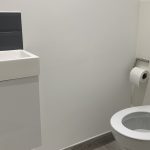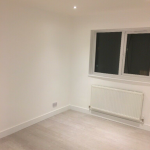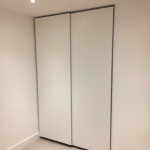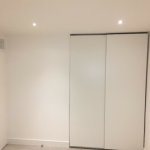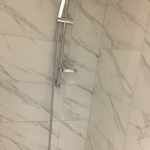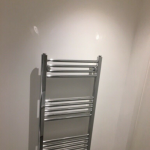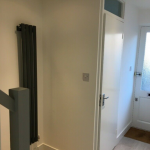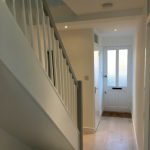Star Lane, Canning Town, London E16
Guide Price: £1,650 - £1,900 PCM 1
1
1
1
Guide Price: £1,650 - £1,900 PCM. PRIVATE DRIVEWAY!! Three-bedroom terraced house on Star Lane in Canning Town, with its own private driveway and a garden. Offers great transport links with the Star Lane Station (DLR) within walking distance, giving you quick access to Central London. Available 10th March 2021. Call now to arrange your exclusive viewing slot.
Key Features
- Three double bedrooms
- Recently - Refurbished
- Private Garden
- Private Driveway
- Close to Amenities
- Excellent transport links
- Three-piece bathroom / Separate WC
- Three-piece bathroom / Separate WC
Guide Price: £1,650 - £1,900 PCM
This spacious three-bedroom terraced house on Star Lane in Canning Town over two floors, features a driveway, three bedrooms, a large kitchen, a spacious lounge leading to a paved garden, and a three-piece bathroom with a separate WC.
Star Lane is situated just down the Road from Star Lane Station (DLR) and not far from Canning Town (Jubilee Line) and West Ham (DLR) Station. It is also to local the amenities on Barking road and also not far from Rathbone Market. Available from the 10th of March. Call now to arrange a viewing.
GROUND FLOOR:
Entrance:
Wood laminate flooring, access to the reception room, kitchen and WC as well as stairs to the first floor.
Reception: 15’70ft x 14’20ft (4.76m x 4.31m)
Laminate flooring, rear aspect double glazed window, double radiator, various power points, and doors leading to the garden.
Kitchen: 9’60ft x 16’00ft (2.90m x 4.88m)
Part tiled walls, wood laminate flooring, a range of base and eye level units, laminate worktop, four-hob gas cooker with an extractor fan, stainless steel sink with mixer tap and a freestanding washing machine. Front aspect double glazed window and various power points.
WC:
Low-level flush WC.
Garden:
Fully paved.
FIRST FLOOR:
Hallway:
Laminate flooring, access to all three bedrooms and the bathroom, 2x storage cupboard.
Bedroom 1: 6’80ft x 9’70ft (2.04m x 2.93m)
Laminate flooring, rear aspect double glazed window, various power sockets, double radiator.
Bedroom 2: 8’90ft x 13’30ft (2.66m x 4.05m)
Laminate flooring, rear aspect double glazed window, built-in wardrobe, various power sockets, double radiator.
Bedroom 3: 8’10ft x 12’30ft (2.70m x 3.73m)
Laminate flooring, front aspect double glazed window, built-in wardrobe, various power sockets, double radiator.
Bathroom:
Three-piece bathroom suite with tiled flooring and walls. Low-level flush WC, washbasin with chrome mixer tap, bathtub with mixer taps and shower head attachment, front aspect double glazed windows and a heated towel rail.
