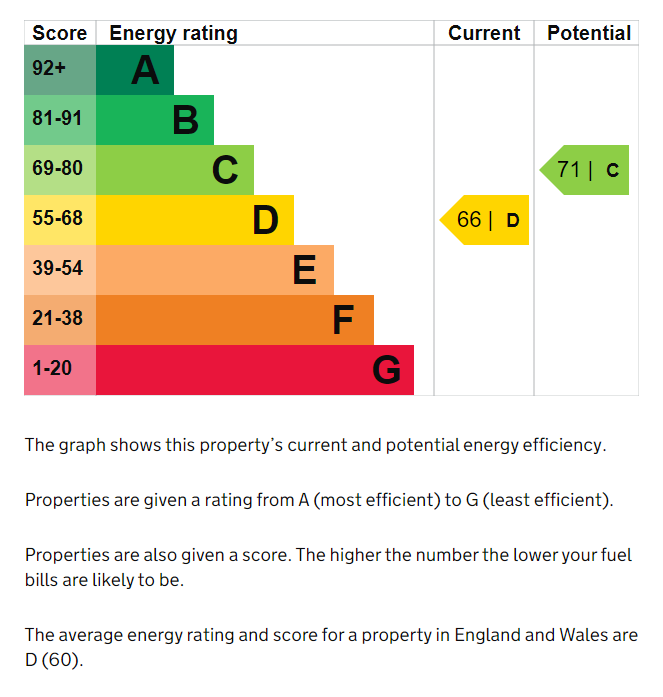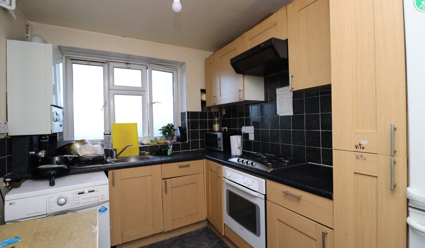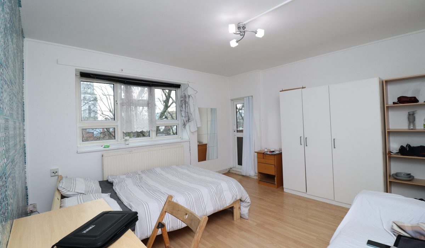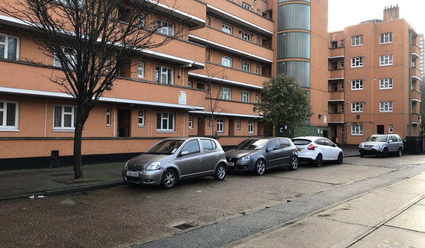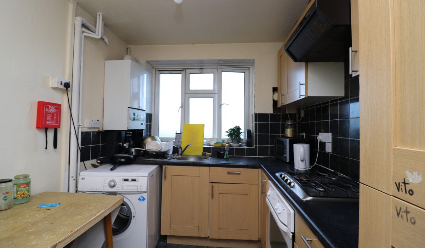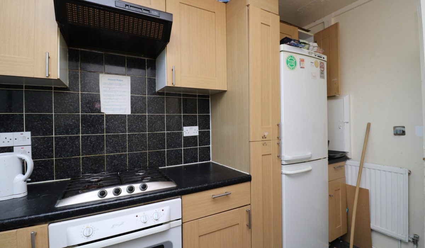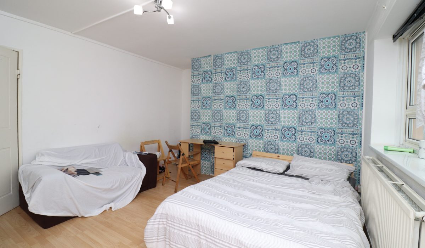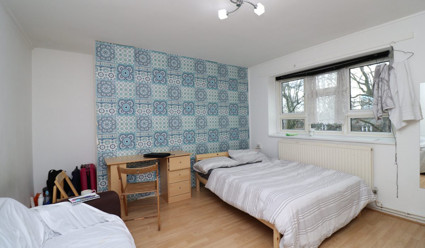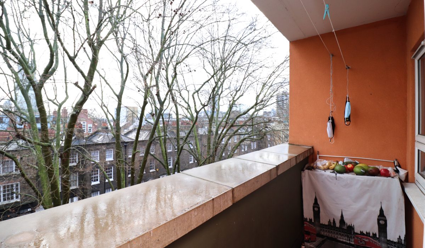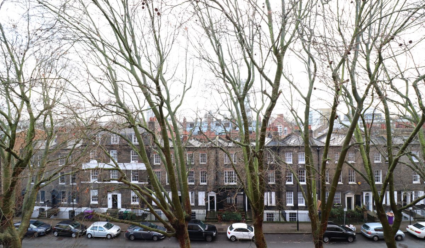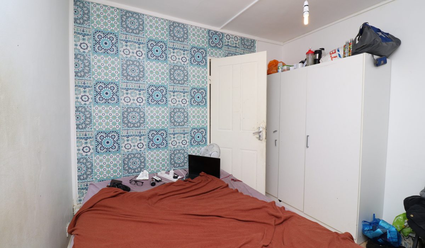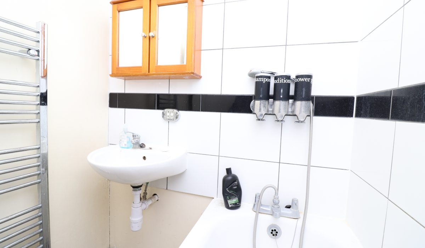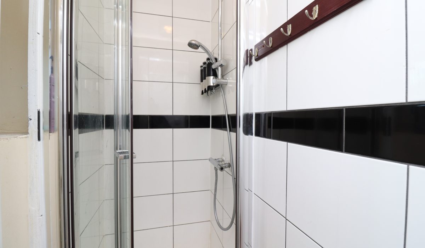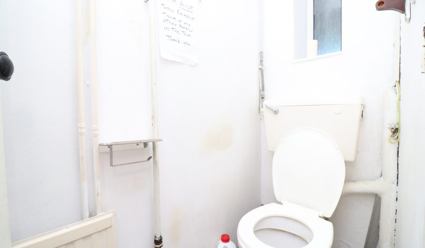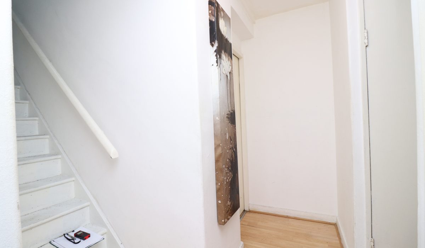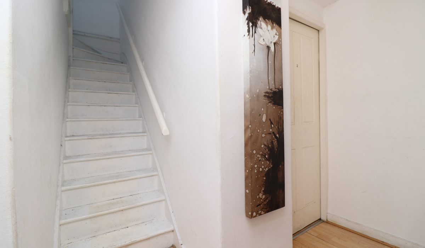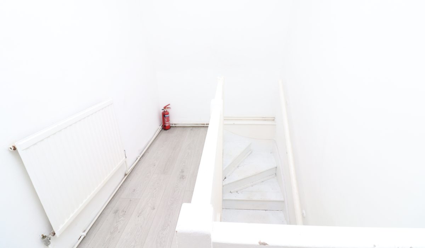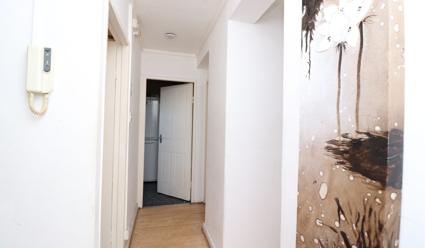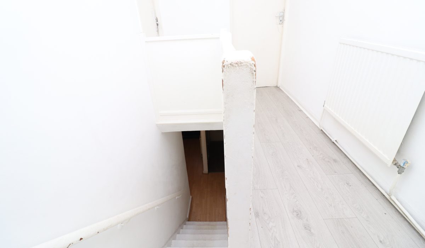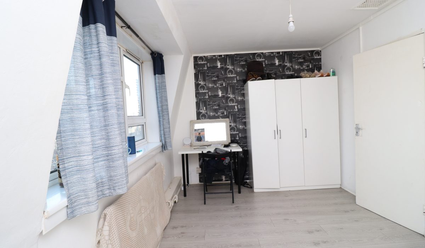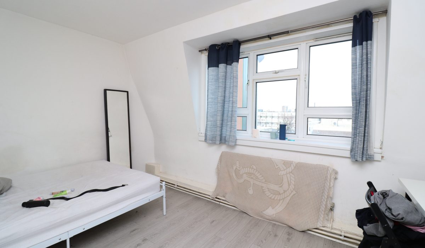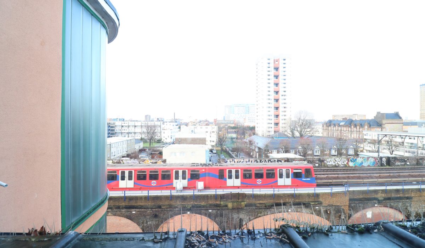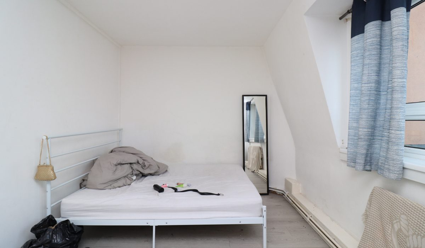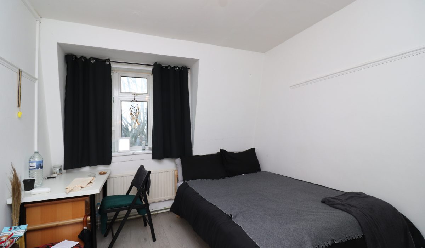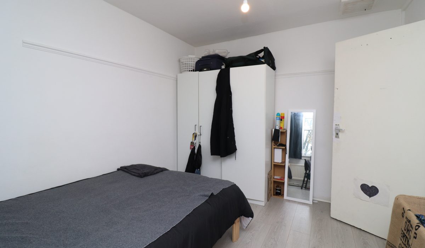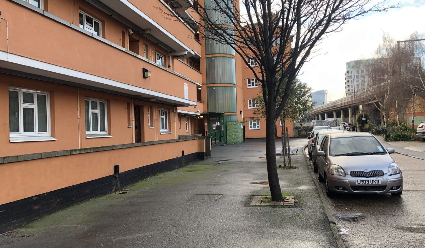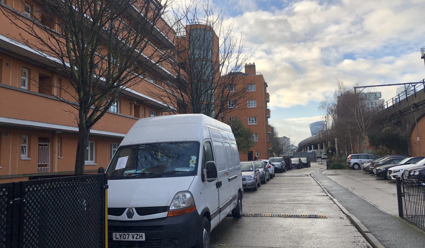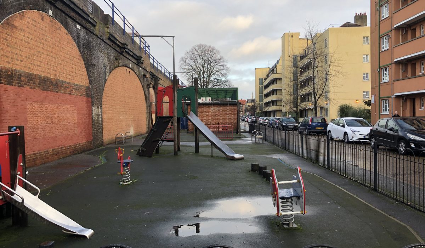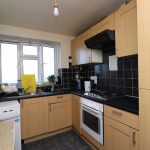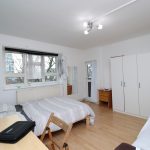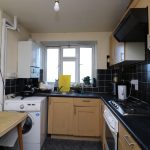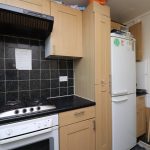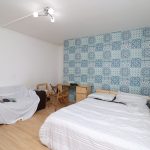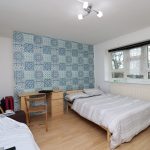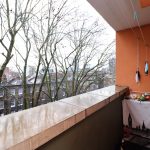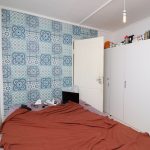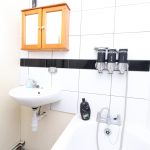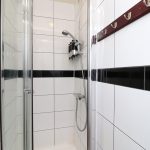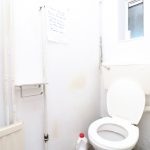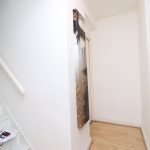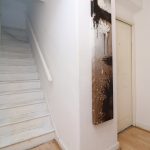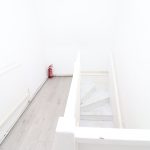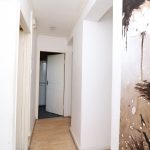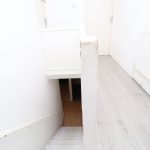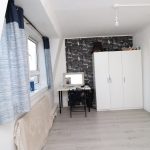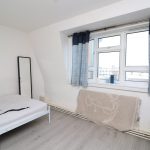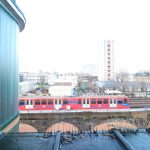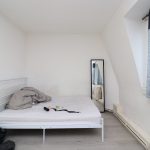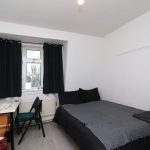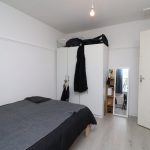Newton House, Cornwall Street, London E1
Guide Price: £1,500 - £1,850 PCM 2
2
Guide Price: £1,500 to £1,850 PCM. Three-bedroom split level maisonette, just off Cornwall Street in E1 with excellent transport links to the City. Consisting of a spacious reception area with a balcony, three double bedrooms, a bathroom and a shower room. Suitable for professional sharers. Available 8th February. Call now to arrange your exclusive viewing slot.
Key Features
- Split-level maisonette
- Furnished
- Suitable for professionals
- Fully-Fitted Kitchen
- Excellent transport links
- Close to local amenities
- Available 8th February
Guide Price: £1,500 to £1,850 PCM
Virtual Tour: https://youtu.be/2oU-BGJyigU
This three-bedroom split level maisonette is situated on the fourth floor with lift access in a sought-after location, just off Cornwall Street, offering easy access to Canary Wharf, the City and beyond. The property features three double bedrooms, a fully fitted kitchen, a spacious reception with a balcony, a three-piece bathroom and a three-piece shower room.
Newton House is moments away from Shadwell Station(Overground and DLR services) providing excellent transport links to Canary Wharf and the City. Also local are Tower Hill, Wapping Overground, Whitechapel Station (Crossrail ), Aldgate and Aldgate East stations making it ideal for commuters. There is a wealth of local amenities in Shadwell and along Whitechapel High Street and Commercial Road. Available 8th February. Call us to book your exclusive viewing slot.
Fourth Floor:
Kitchen: 11’72ft x 7’77ft (5.18m x 4.09m)
Tiled flooring, part-tiled floor, range of base and eye level units, laminate worktop. Four-hob gas cooker, breakfast area, washing machine, microwave, refrigerator.
Reception / Bedroom: 12’55ft x 12’93ft (5.05m x 6.02m)
Laminate flooring, three-seater leather sofa, desk and chairs, double bed, three-door wardrobe, double radiator, various power points, large double glazed window. Doors leading to the balcony.
Bedroom One: 12’57ft x 9’48ft (5.11m x 3.96m)
Laminate flooring, double bed, three-door wardrobe, double glazed window, various power points.
Bathroom: 4’79ft x 4’87ft (3.23m x 3.43m)
Tiled walls with laminate flooring, bath with shower attachment, wash hand basin with mixer taps, heated towel rail and a radiator.
Shower room:
Tiled walls, shower room with folding glass doors, shower attachment.
WC:
Laminate flooring, low-level flush WC.
Fifth Floor:
Bedroom Two: 11’20ft x 9’46ft (3.86m x 3.91m)
Laminate flooring, double bed, desk and chair, three-door wardrobe, double glazed window, various power points.
Bedroom Three: 9’24ft x 13’85ft ( 3.35m x 6.12m)
Laminate flooring, double bed, desk space and chair, radiator, double glazed windows, various power points, three-door wardrobe.
