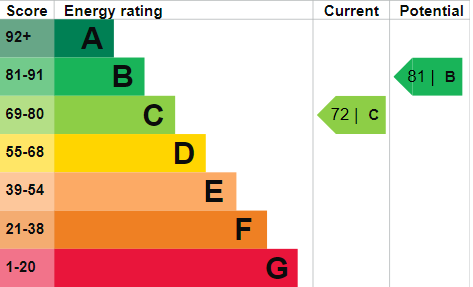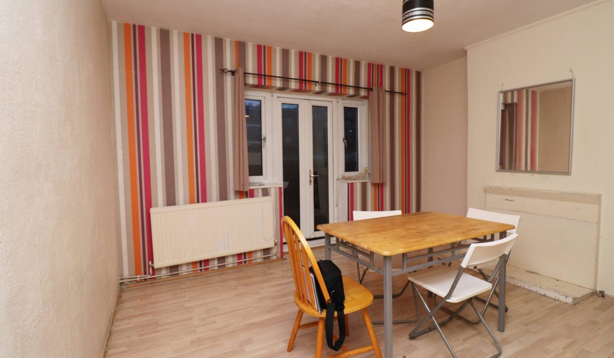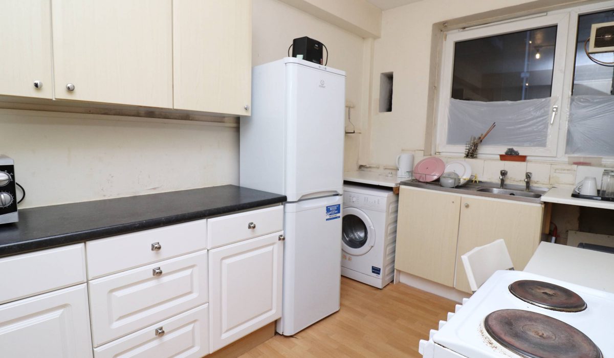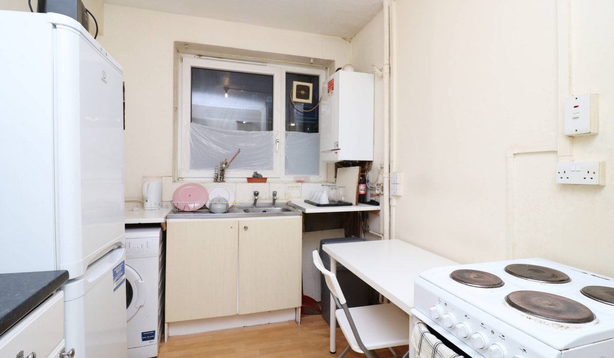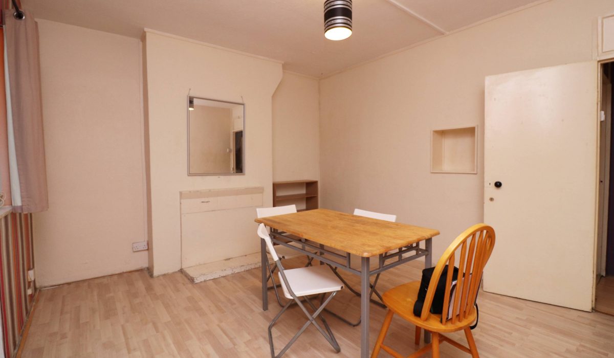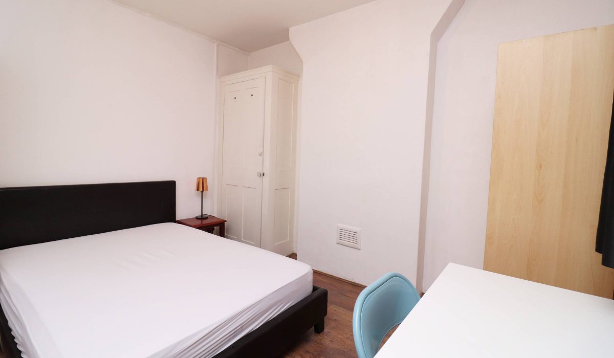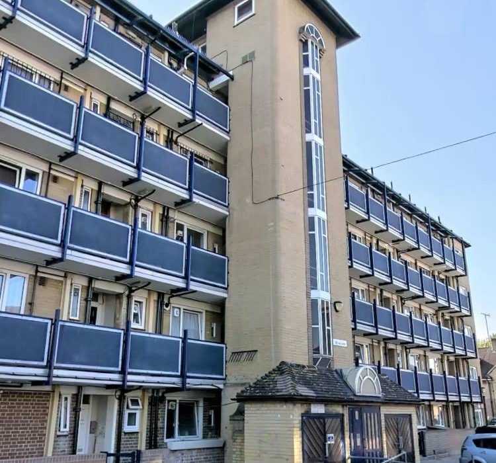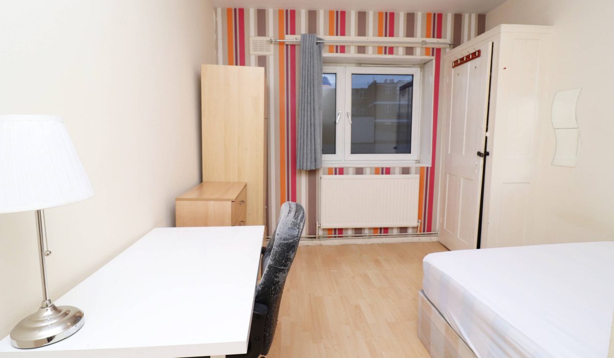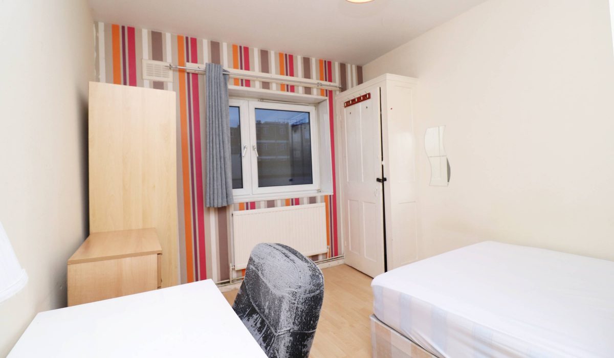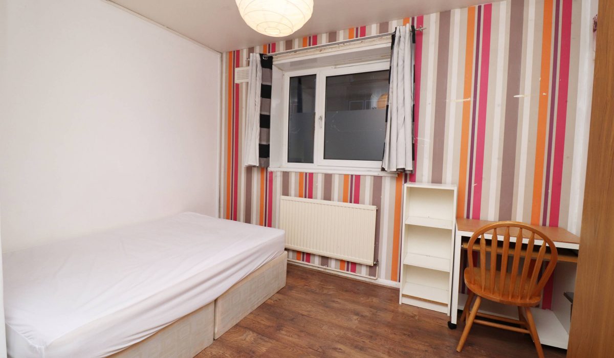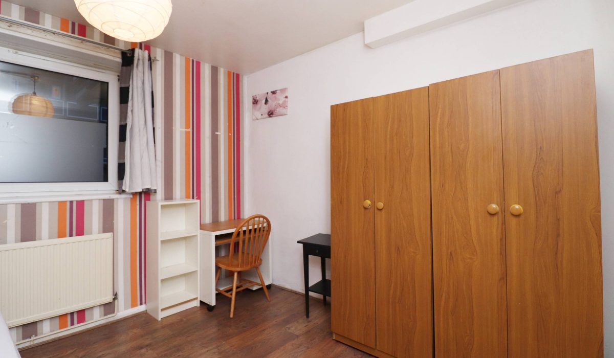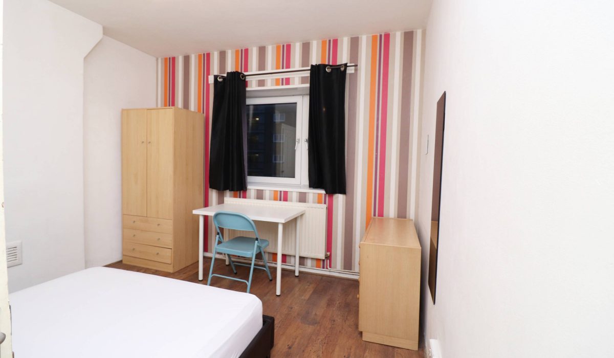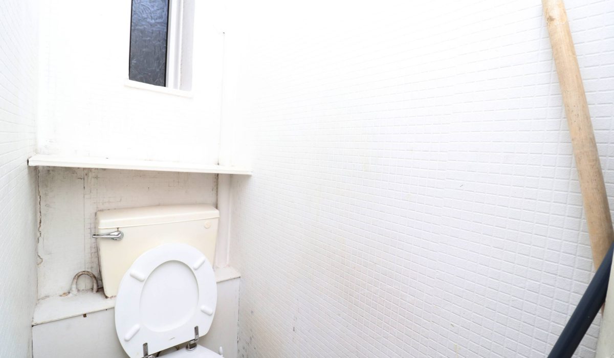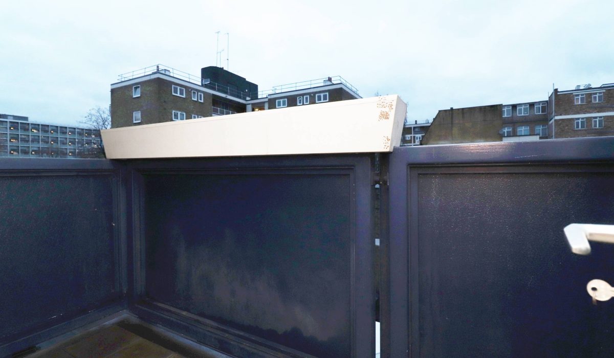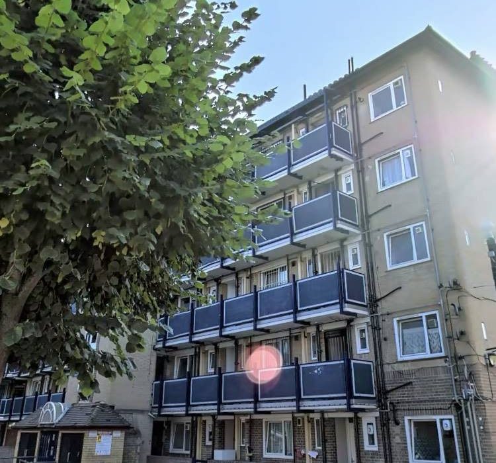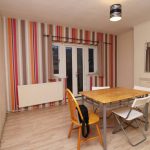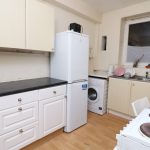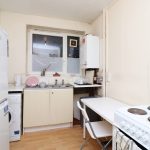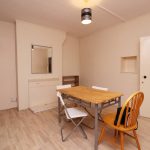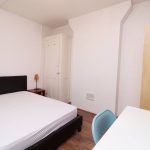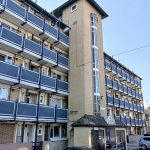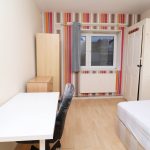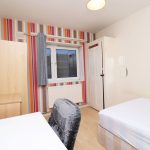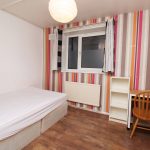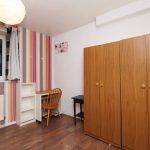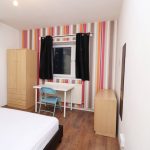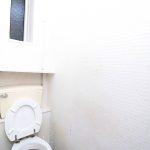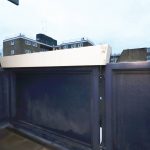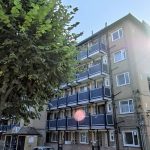Wickford House, Malcolm Road, Bethnal Green, London E1
Guide Price: £1,600 - £1,850 PCM 1
1
Guide Price: £1,600 - £1,850 PCM. A lovely three bedroom flat located close to Cambridge Heath Road. Comprising of three double bedrooms. Close to Bethnal Green and Stepney Green Stations and local amenities such as Broadway Market. Call now to book your exclusive viewing slot.
Key Features
- Three-bedrooms
- Furnished
- Private Balcony
- Fitted Kitchen
- Excellent Transport Links
- Bethnal and Stepney Green Stations
- Close to Local Amenities
- Bethnal Green and Broadway Market
- Available Immediately
Guide Price: £1,600 - £1,850 PCM
A lovely three bedroom flat located close to Cambridge Heath and Bethnal Green Road. Wickford House comprises of three double bedrooms, a sizeable living room with access to a private balcony, a fitted kitchen and a two-piece bathroom with separate W/C.
Bethnal Green and Stepney Green Underground Stations are within walking distance making a commute to the city and the West End extremely easy. Victoria Park and Mile End Park are closeby. Other local amenities such as Bethnal Green and Broadway Market which are both within easy reach, all local amenities can be found on Bethnal Green and Mile End Road.
Call now to book your exclusive viewing slot.
Kitchen: 11’10ft x 7’83ft (3.38m x 2.38m)
Wood laminate flooring throughout, double glazed windows, eye and base level units, stainless steel sink with separate taps, washing machine, fridge freezer and Gas cooker with oven
Living Room: 13’66ft x 11’73ft (4.16m x 3.57m)
Wood laminate flooring throughout, double glazed windows and door providing access to private balcony and various power points.
Bedroom One: 9’77ft x 11’74ft (2.97m x 3.57m)
Double bed, single wardrobe, chest of drawers, desk with chair, wood laminate flooring, single radiator, double glazed window and various power sockets.
Bedroom Two: 11’12ft x 12’05ft (3.38m x 3.67m)
Double bed, two single wardrobes, desk with chairs, wood laminate flooring, single radiator, double glazed window and various power sockets.
Bedroom Three: 11’08ft x 11’67ft (3.37m x 3.55m)
Double bed, single wardrobe, chest of drawers, desk with chair, wood laminate flooring, single radiator, double glazed window and various power sockets.
Bathroom 4’61ft x 5’77ft (1.40m x 1.75m)
Separate W/C 5’89ft x 2.38ft (1.79m x 0.72m)
Toilet with a low-level flush
