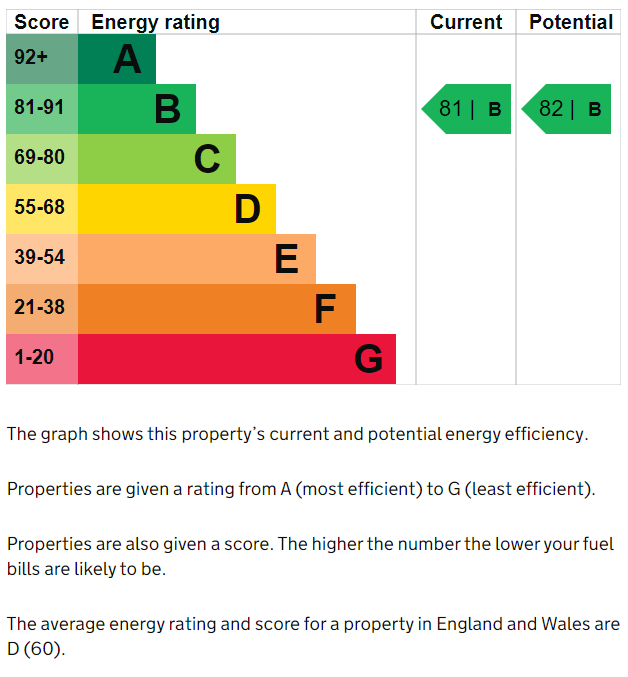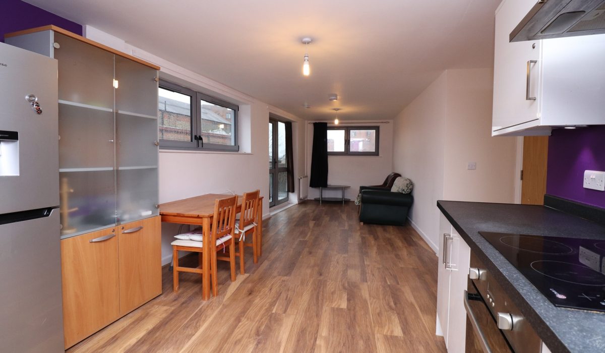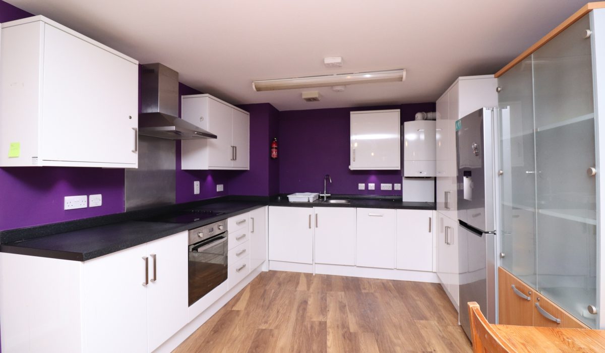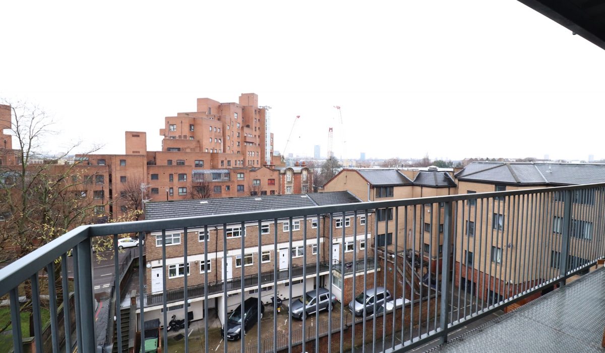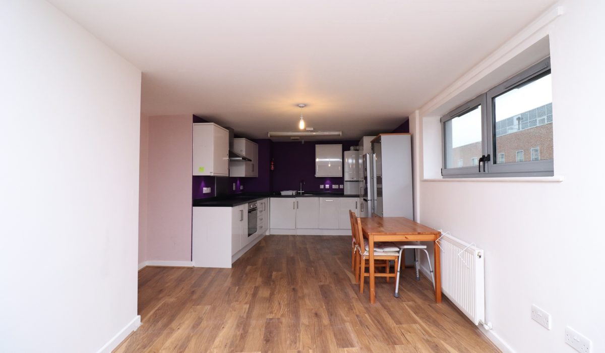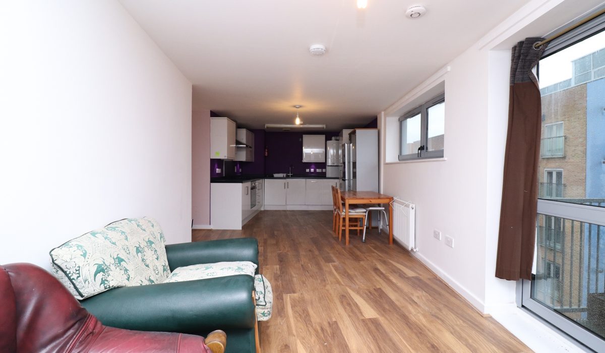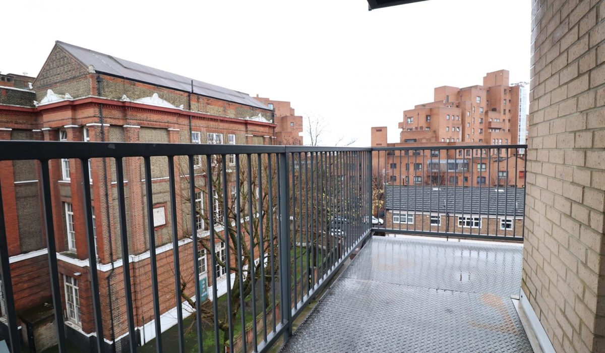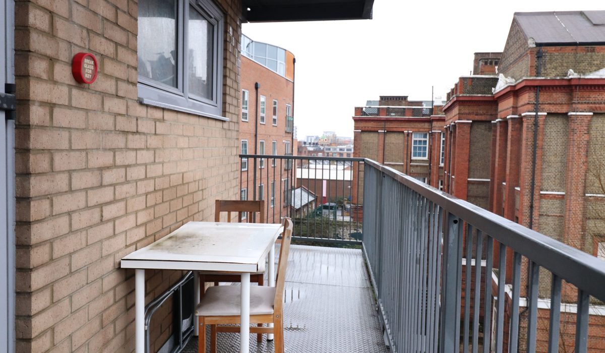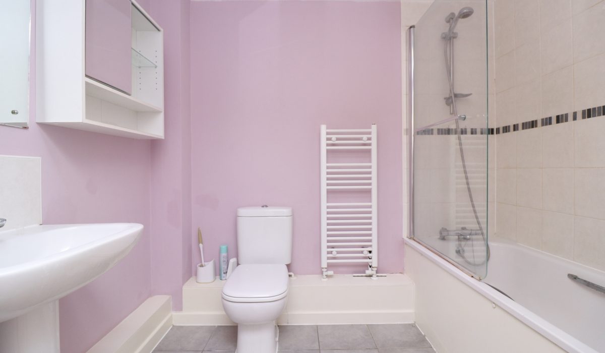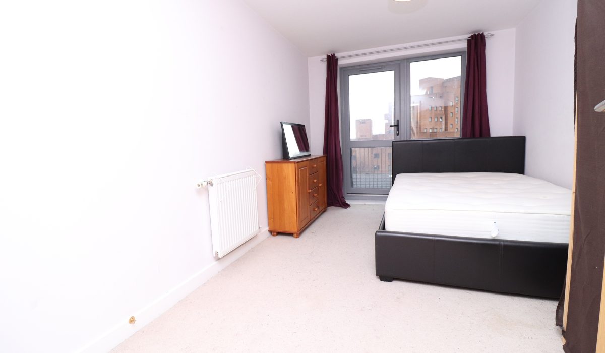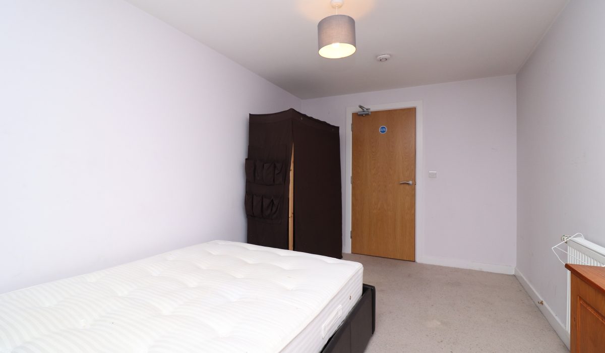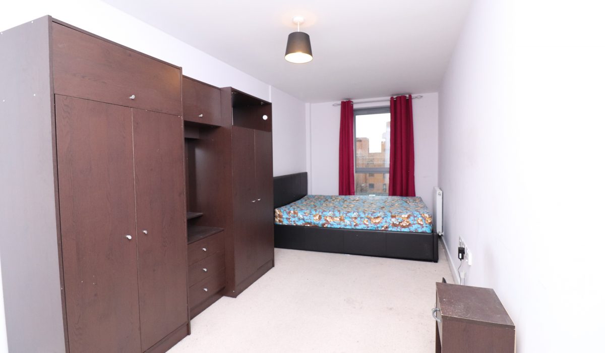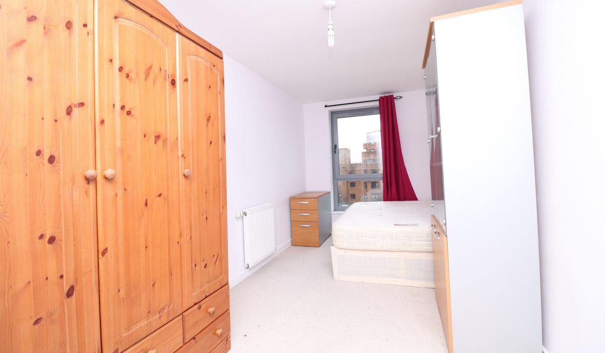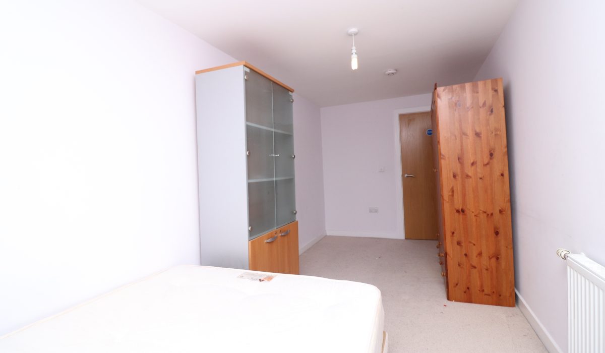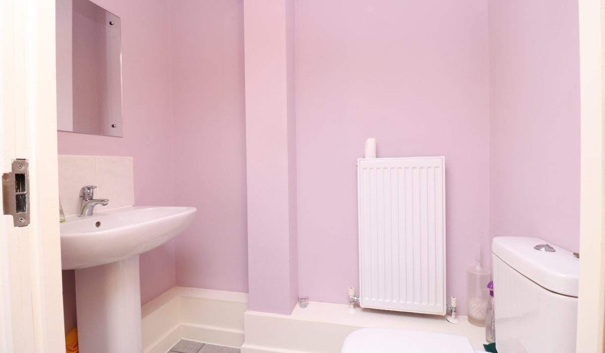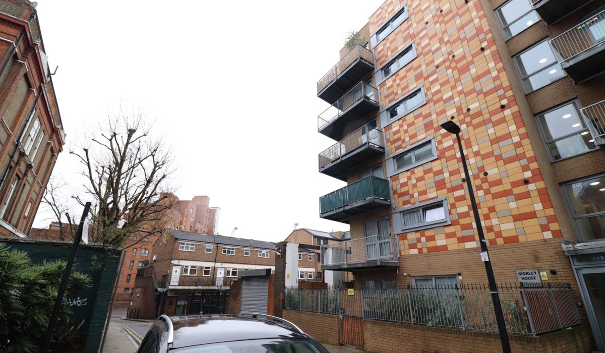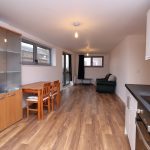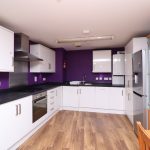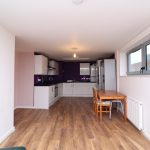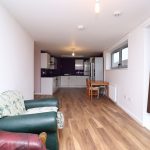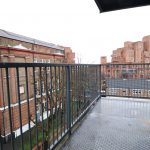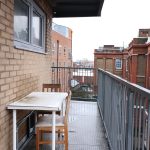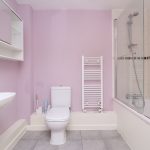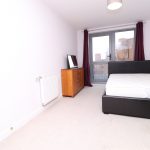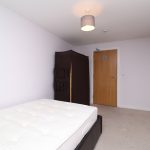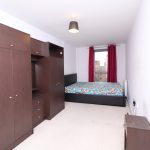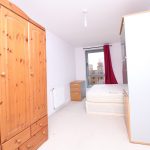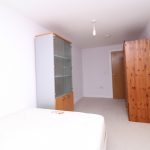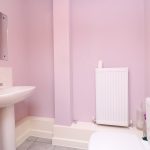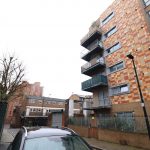Morley House, 63 Glasshouse Fields, Wapping, London E1W
Guide Price: £1,800 - £2,100 PCM 1
1
WONDERFUL RIVER VIEWS available from this fourth-floor spacious three bedroom flat with a wrap-around balcony and an open plan kitchen. Featuring three double bedrooms, two storage cupboards and a three-piece bathroom with a separate WC. Would suit professional sharers as it's within walking distance of the City. Available Now. Call to book your exclusive viewing slot.
Key Features
- Three large double bedrooms
- Wrap-around balcony
- River views
- Open-plan fitted kitchen
- Reception / Dining Area
- Furnished
- Three-piece Bathroom / Separate WC
- Shadwell / Wapping Overground
- Available 07/03/2022
Guide Price £1,800 - 2,100 PCM
Virtual Tour: https://youtu.be/CoxxpQhBGv0
Fourth-floor three-bedroom flat in Morley House with lift access and video entry phone system. Wonderful river views are available from the three bedrooms and the reception. Featuring three double bedrooms, two storage cupboards and a three-piece bathroom with a separate WC. A range of bars and restaurants are also walking distance away.
Situated off Wapping High Road, Morley House is close to Wapping (Overground), Shadwell (Overground/DLR) and Westferry (DLR). Available now. Call us to arrange an exclusive viewing slot.
Entrance: 13’42ft x 3’83ft (5.03m x 3.02m) and Corridor: 18’17ft x 3’76ft (5.92m x 2.84m)
Laminate flooring, single radiator, 2x storage cupboards and access to all rooms.
Open plan Kitchen: 29’26ft x 13’12ft (9.50m x 4.27m)
Laminate flooring, four-hob electric cooker, extractor fan, eye level and base units, fridge freezer, sink with a mixer tap, various power sockets.
Reception Area:
Laminate flooring, dining table and chairs, double glazed windows, coffee table, 2x single seater leather sofa, doors leading to the balcony.
Bedroom 1: 13’86ft x 8’89ft (6.15m x 4.70m)
Carpeted flooring, double bed, chest of drawers, clothes storage space, single radiator, various power sockets, double doors leading to the balcony.
Bedroom 2: 18’79ft x 7’68ft (7.49m x 3.86m)
Carpeted flooring, double bed, 2x two-door wardrobe, single radiator, various power sockets, double glazed window.
Bedroom 3: 17’10ft x 7’55ft (5.43m x 3.53m)
Carpeted flooring, double bed, 1x three-door wardrobe, 1x two-door wardrobe, single radiator, various power sockets, double glazed window.
Bathroom: 5’75ft x 7’99ft (3.43m x 4.65m)
Tiled floors, part tiled walls, bath with shower attachment and shower glass, washbasin with mixer tap, low-level flush WC and heated towel rail.
WC: 3’66ft x 5’88ft (2.59m x 3.76m)
Tiled flooring low-level flush WC, washbasin with mixer tap and single radiator.
