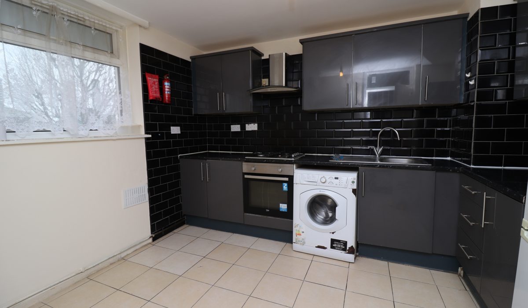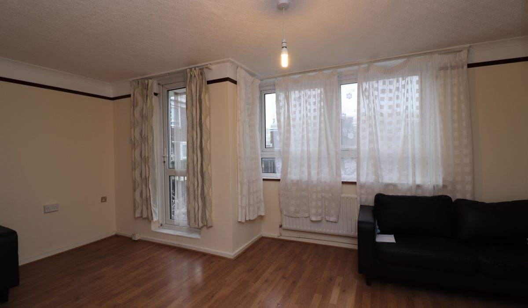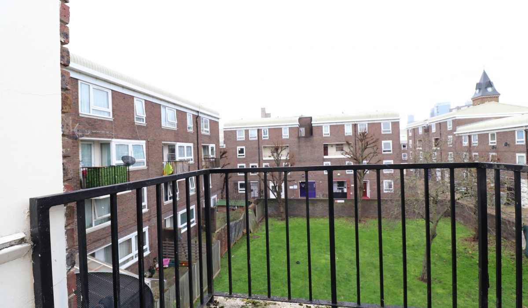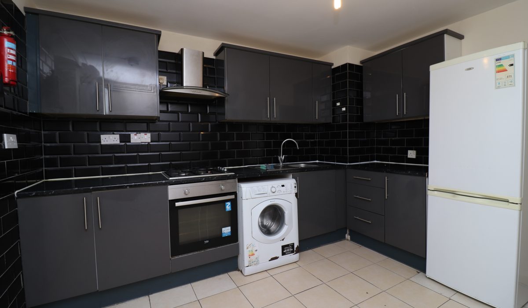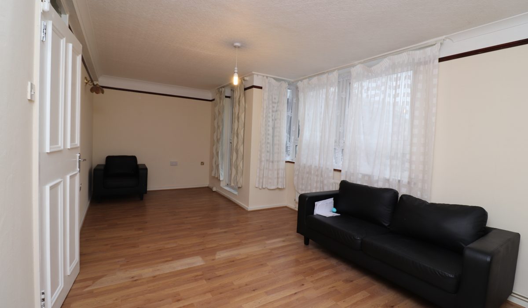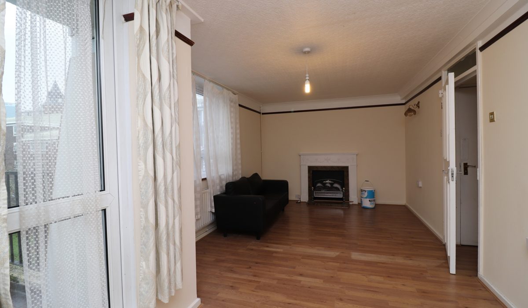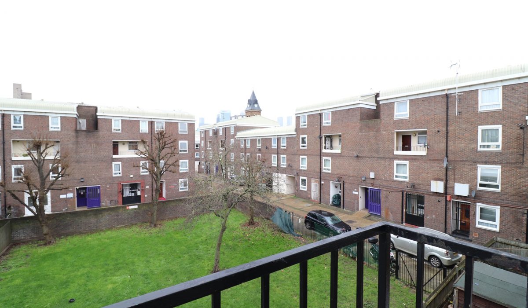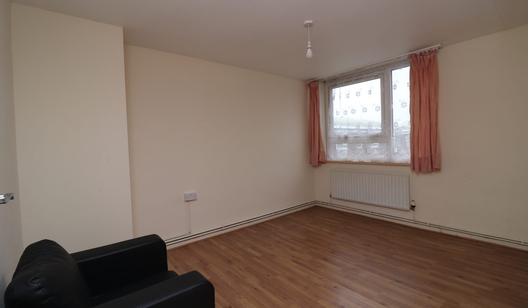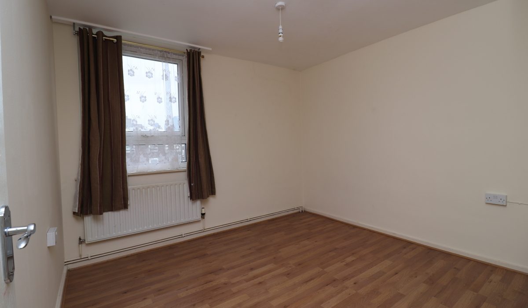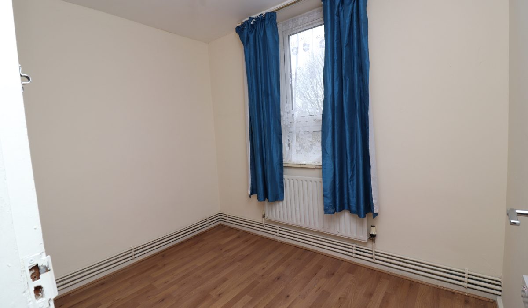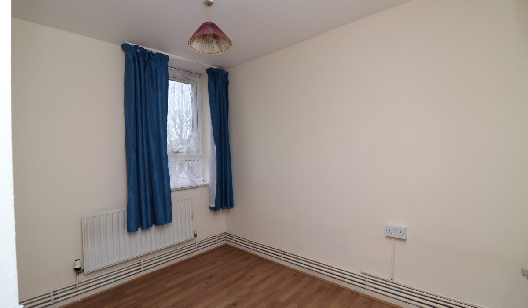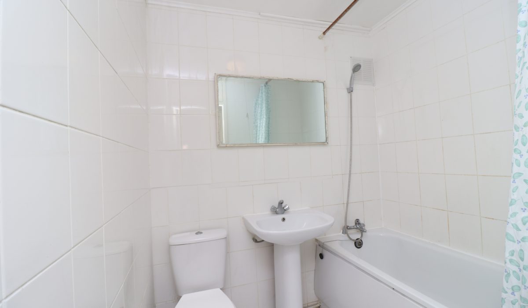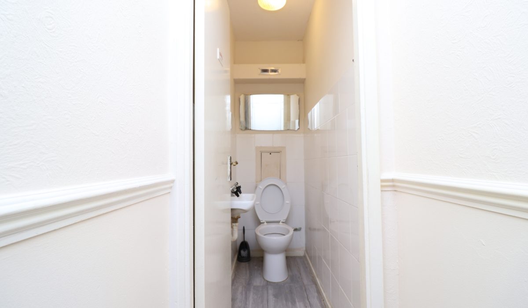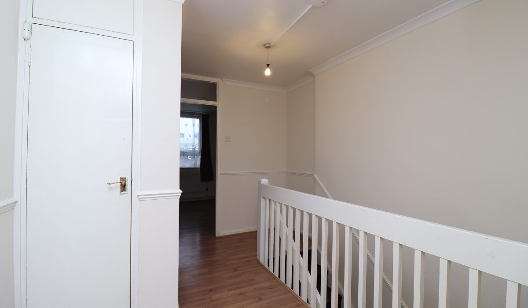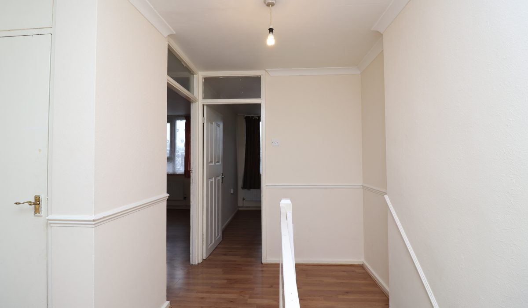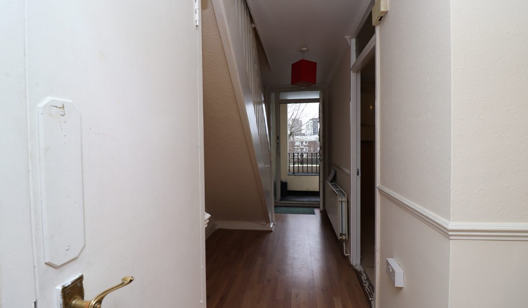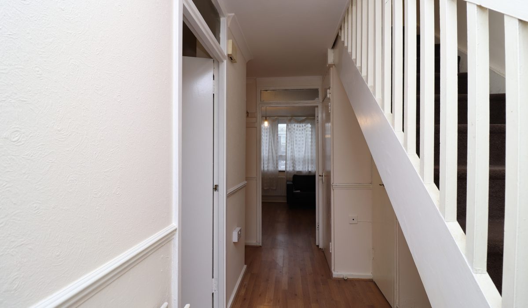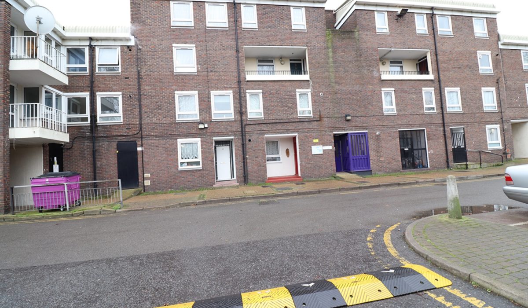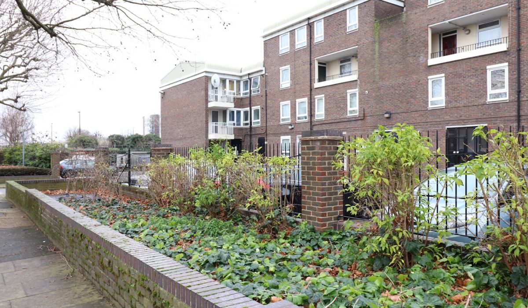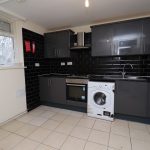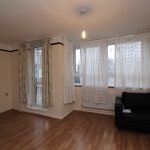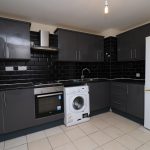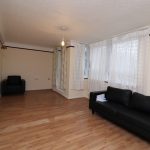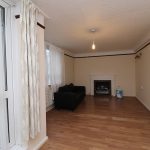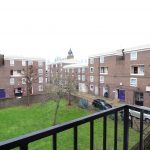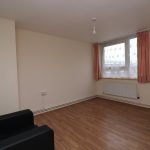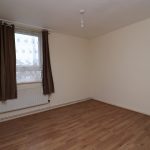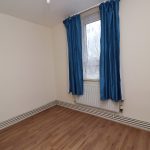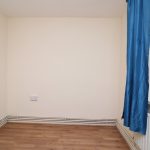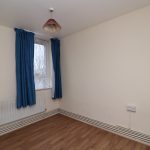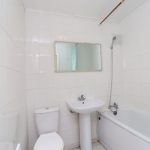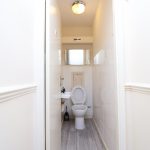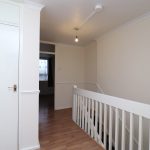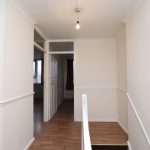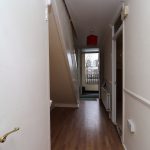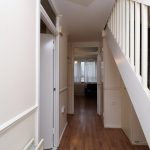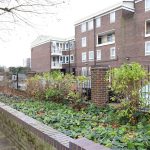Zetland Street, Poplar, London E14
Guide Price: £1,750 - £2,050 PCM 2
2
Guide Price: £1,750 - £2,050 PCM. Excellent transport links!! Recently-refurbished four-bedroom split maisonette. Consisting of two double rooms, two single rooms and a reception with a balcony. Situated within a short walk of Langdon Park and Devons Road DLR stations, providing easy access to Canary Wharf, the City and the West End. Available Now. Call to arrange your exclusive viewing slot.
Key Features
- Four bedroom maisonette
- Balcony
- Fully-Fitted kitchen
- Three-piece bathroom
- Unfurnished
- Close to local amenities
- Langdon Park and Devons Road DLR
- Available Now
Guide Price: £1,750 - £2,050 PCM
Virtual Tour Link: https://youtu.be/7TJcp72F1cE
Four-bedroom split level maisonette within a lowrise block situated on Zetland Street. This recently-refurbished property consists of two double rooms, two single rooms, a reception room with a balcony, a three-piece bathroom and a separate two-piece WC. Located conveniently in Poplar near Langdon Park DLR and Devons Road DLR stations, making it ideal for commuters for Canary Wharf, the City, and the West End. Call now to arrange your exclusive viewing slot.
Ground Floor:
Kitchen: 10’26ft x 11’44ft (3.71m x 4.47m)
Tiled flooring, part tiled walls, front aspect double glazed windows, gas hob, range of eye level and base units.
Living Area: 20’15ft x 10’07ft (6.48m x 3.23m)
Laminate flooring, fireplace feature, rear aspect double glazed window, access to the balcony.
Hallway: 14’63ft x 5’90ft (5.87m x 3.81m)
Laminate flooring, built-in storage cupboard.
WC: 5’76ft x 2’44ft (3.45m x 1.73m)
Two-piece WC suite. Laminate flooring, low-level flush WC, washbasin with mixer taps.
First Floor:
Bedroom 1: 10’61ft x 9’91ft (4.60m x 5.05m)
Laminate flooring, rear-aspect double-glazed window, single radiator, built-in cupboard.
Bedroom 2: 13’29ft x 9’90ft (4.70m x 5.03m)
Laminate flooring, rear-aspect double-glazed window, single radiator.
Hallway: 11’67ft x 6’15ft (5.05m x 2.21m)
Laminate flooring, built-in storage cupboard.
Bathroom: 6’26ft x 5’42ft (2.49m x 2.59m)
Three-piece bathroom suite. Tiled flooring and walls, bath with shower attachment, low level flush WC, washbasin with mixer taps.
Bedroom 3: 9’06ft x 8’26ft (2.90m x 3.10m)
Laminate flooring, front-aspect double-glazed window, single radiator.
Bedroom 4: 9’65ft x 8’50ft (4.39m x 3.71m)
Laminate flooring, front-aspect double-glazed window, single radiator.



