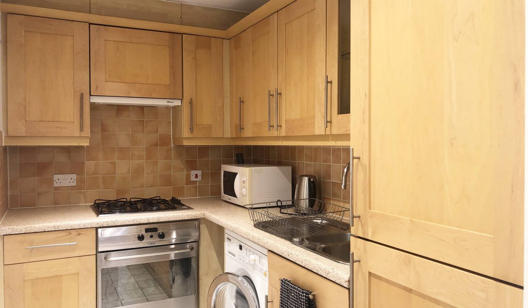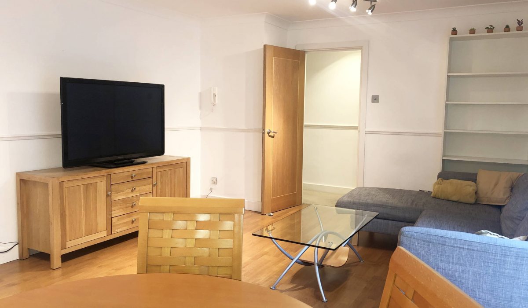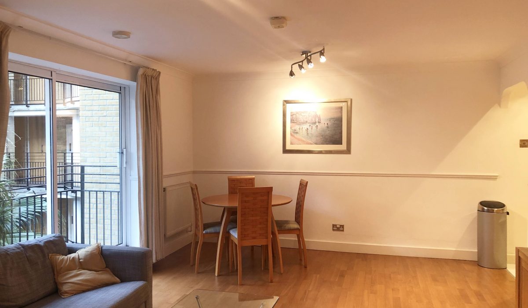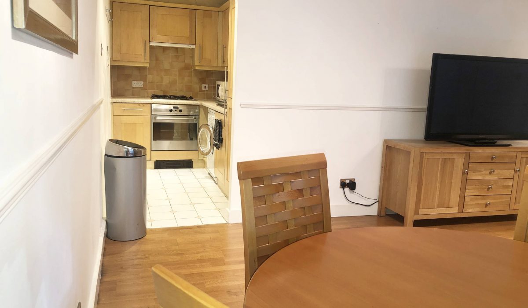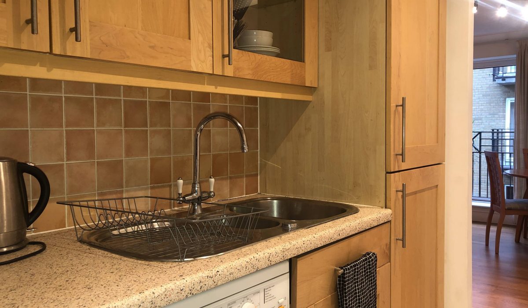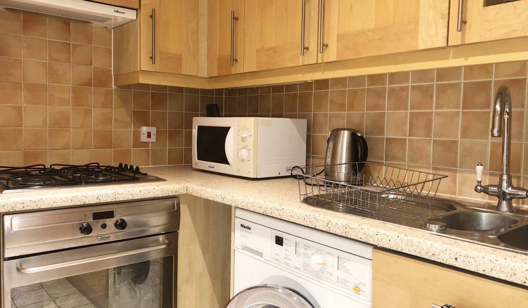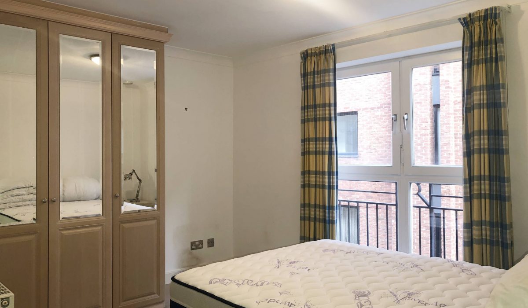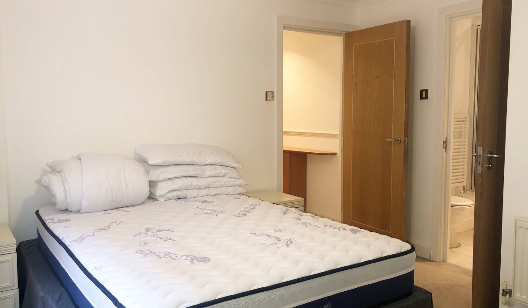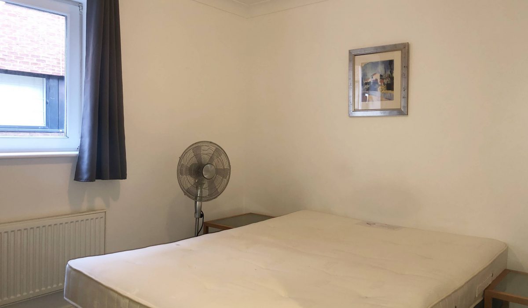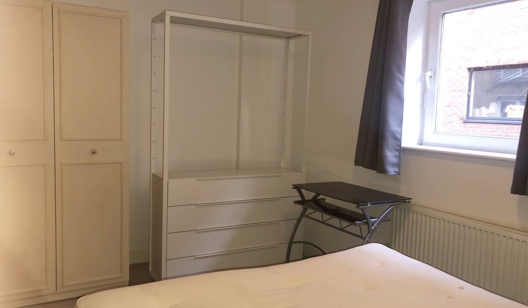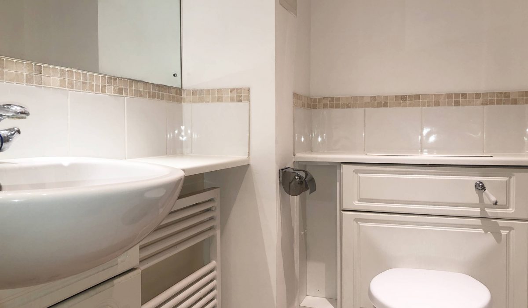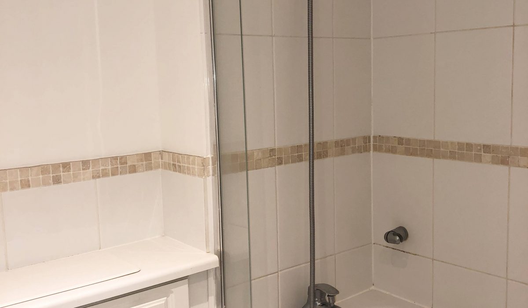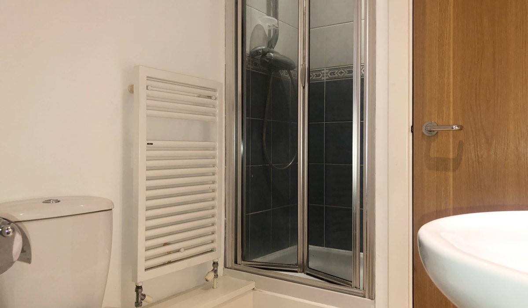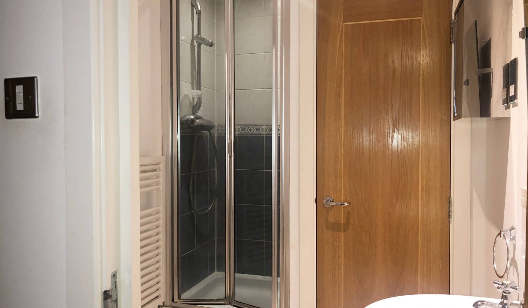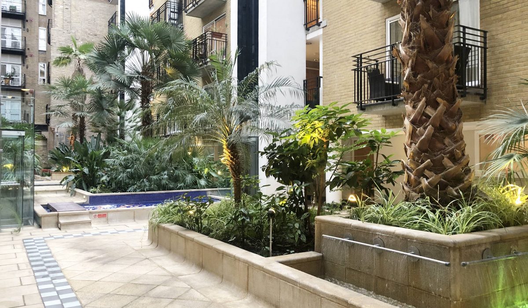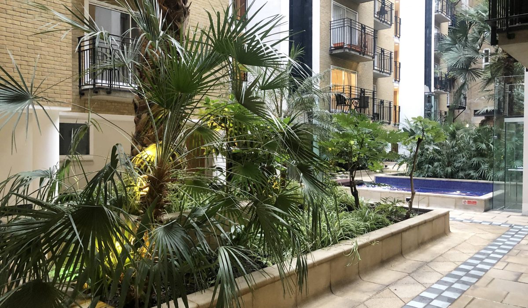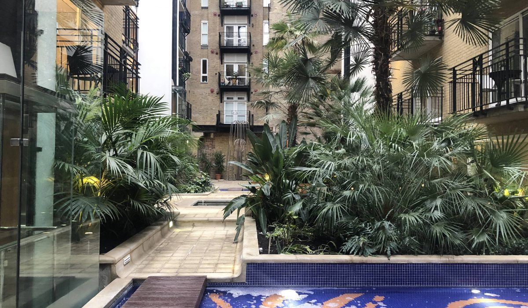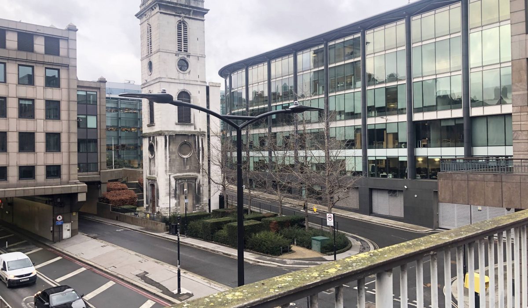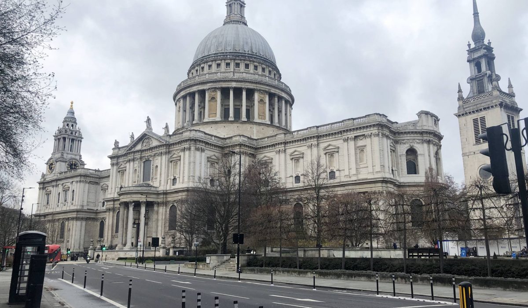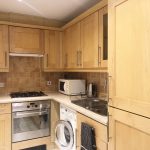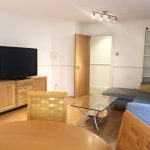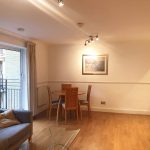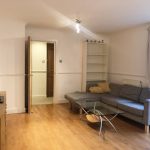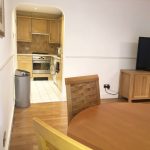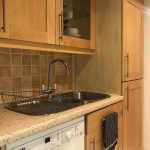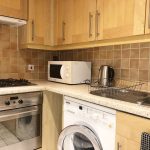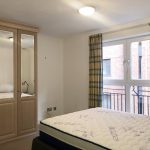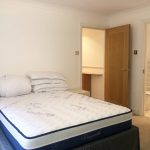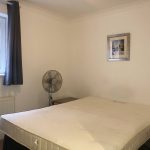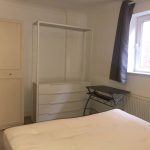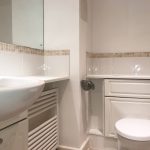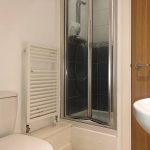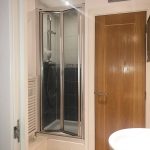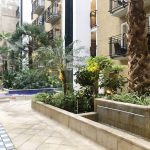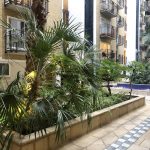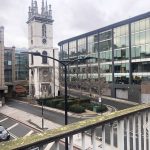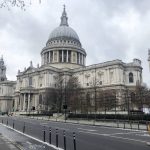Globe View, High Timber Street, London EC4V
Guide Price: £1,650 - £1,950 PCM. 2
2
Guide Price: £1,650 - £1,950 PCM. LOCATION, LOCATION, LOCATION!! This bright and spacious 2-bedroom flat with 2 bathrooms located in the heart of the city, with excellent transport links and amazing sites. Available now. Call us now to arrange your exclusive viewing slot.
Key Features
- Two Bedroom Flat
- Furnished
- Fully Fitted kitchen
- Private Balcony
- Excellent transport links
- Mansion House (Circle and District Line)
- Nearby Bars & Restaurants
- Available Now
Guide Price: £1,650 to £1,950 PCM.
Spacious 2 bedroom flat in Globe view. The property consists of a bright and airy living room and 2 spacious double bedrooms, a fully equipped modern kitchen, and 2 three-piece bathrooms.
Globe View is located on High Timber Street, within easy reach of Mansion House (Circle and District lines), St Pauls (Central line) tube stations, as well as the overground at Blackfriars allowing for easy access to the City. Range of shops, bars, and restaurants are easily accessible and it's a couple of minutes walk from both the City of London and St Paul's schools. Flagship gym and fitness center with swimming pool and spa are also nearby. The Millennium Bridge providing wonderful views of a number of attractions including the Tate Modern and the London Eye. Available now. Call now to arrange an exclusive viewing slot.
Kitchen: 9’2 x 5’8 (2.8m x 1.76m)
Tiled flooring and part-tiled walls, stainless steel sink with mixer taps, integrated electric cooker and oven, fridge/freezer, washing machine, a range of eye and base level units.
Reception: 18’0 x 12’9 (5.48m x 3.93m)
Wood laminate flooring throughout, L-shape sofa, space for dining with table and chairs. Provides access to a private balcony through a double glazed glassed sliding door.
Bedroom 1: 12’3 x 11’6 (3.74m x 3.53m)
Carpeted throughout, radiator, double bed, bedside table, four-door wardrobe, chest of drawers, double glazed windows and various power points.
Bedroom 2: 12’7 x 8’6 (3.87m x 2.62m)
Carpeted throughout, radiator, single bed, bedside table, chest of drawers, double glazed windows and various power points.
Bathroom 1:
Tiled flooring and walls throughout, bathtub with shower attachment, wash-basin, and a low-level flush WC.
Bathroom 2:
Tiled flooring, partly tiled walls, shower cubicle with shower attachment, wash-basin, towel radiator and a low-level flush WC.


