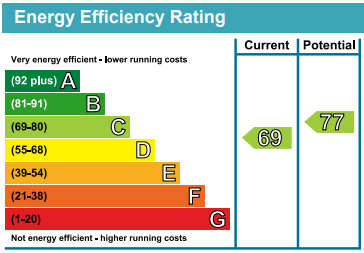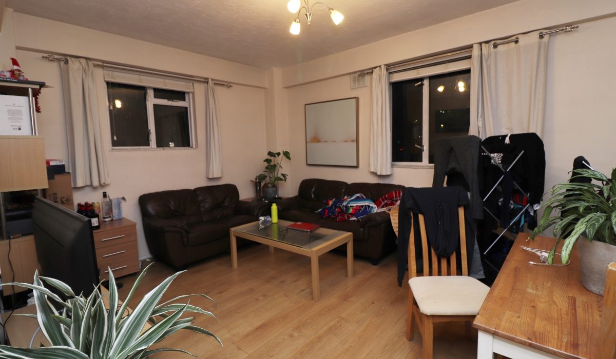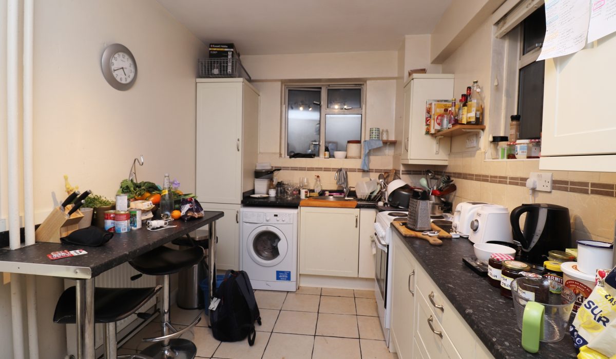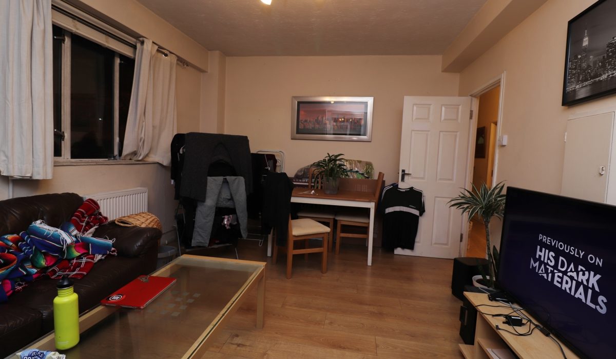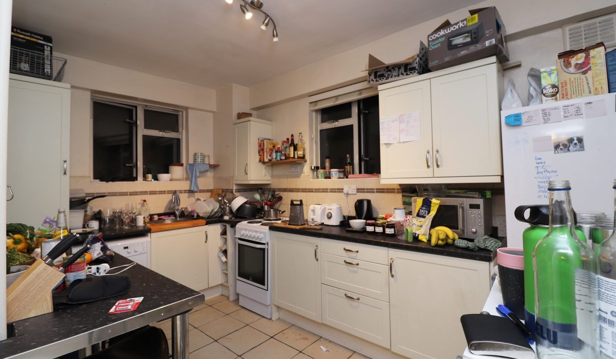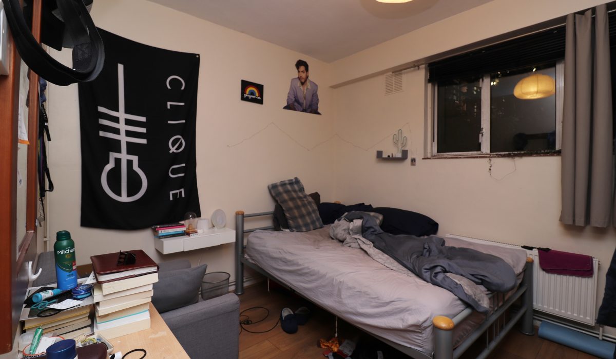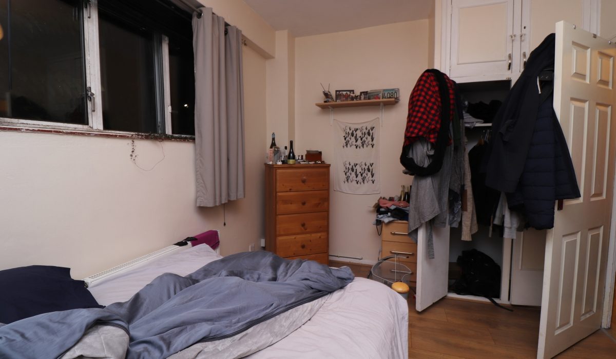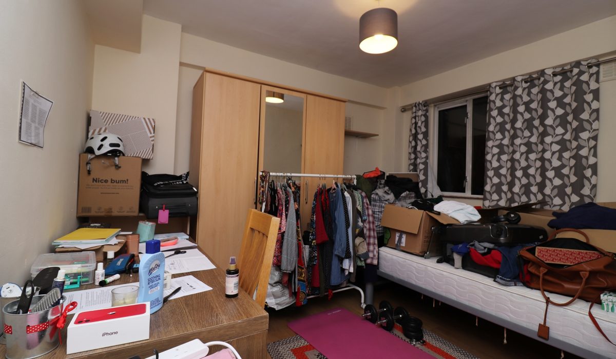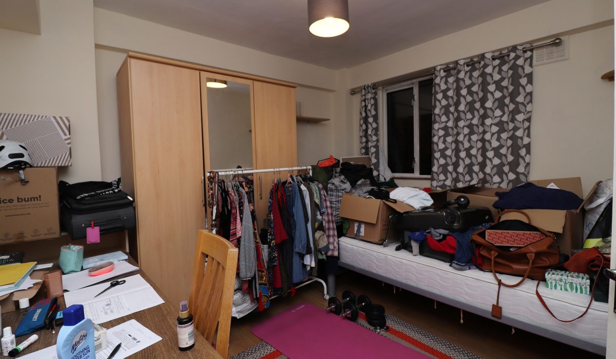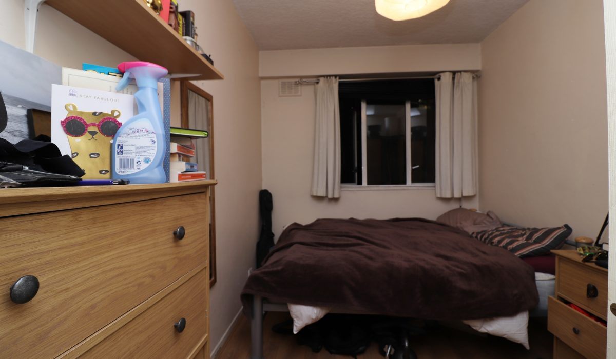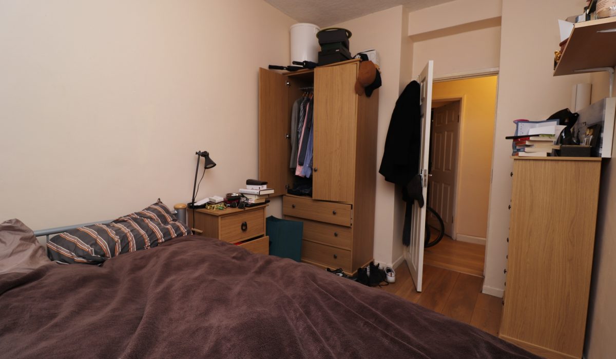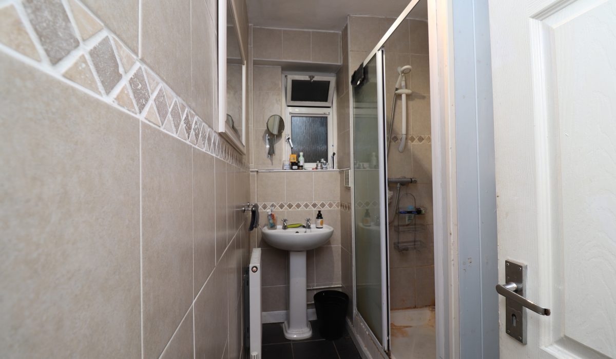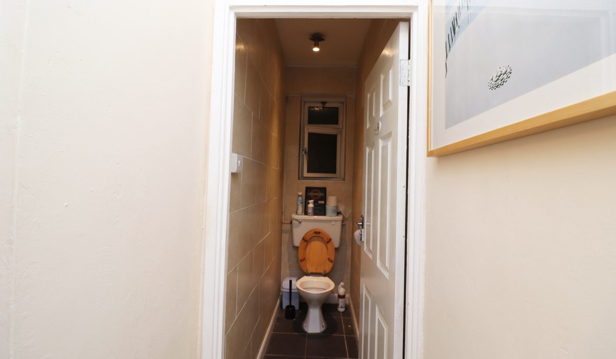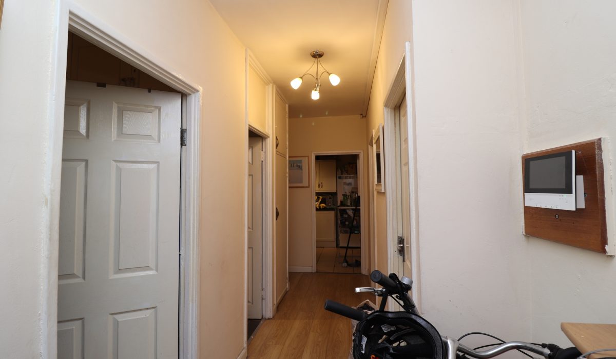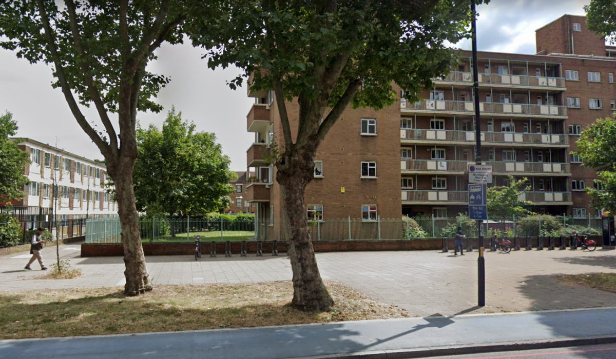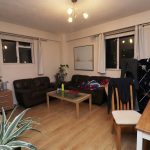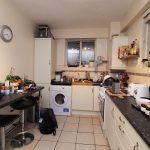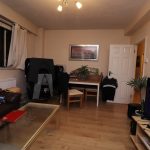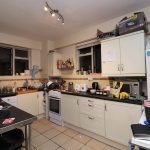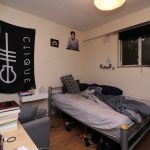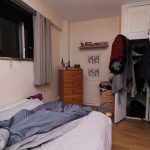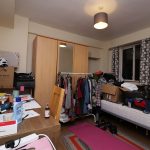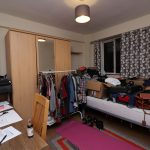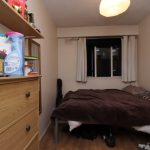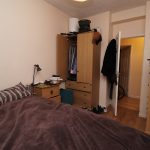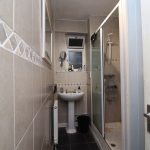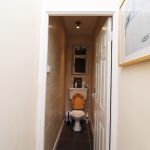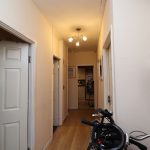Ansell House, Mile End Road, London E1
Guide Price: £1,500 - £1,800 PCM 1
1
Guide Price: £1,500 - £1,800 PCM. LOCATION! LOCATION! LOCATION! Three-bedroom flat in Stepney Green with excellent transport links. Nearby the Whitechapel and Bethnal Green overground stations, and the Bethnal Green tube station. Heating and water bills included. Available from the 21st of December. Call now to book your exclusive viewing slot.
Key Features
- Three Double Bedrooms
- Excellent transport links
- Whitechapel and Bethnal Green Overground
- Bethnal Green Tube station
- SOME BILLS INCLUDED
- Ground Floor Flat
- Close to local Amenities
- Available 21st December
Guide Price: £1,500 - £1,800 PCM
Three bedroom property only moments away from the vibrant Bethnal Green and Whitechapel area. Heating and water bills included. Nearby the Whitechapel and Bethnal Green overground stations, and the Bethnal Green Tube station. This property comprises three good sized double bedrooms, a reception room large enough to dine in, a fully fitted kitchen, and a two-piece shower suite with a separate WC.
Ansell House is well placed for nearby shops, bars, restaurants, superstores and boutiques, whilst the social and trendy hotspots of Brick Lane, Shoreditch and Spitalfields are all easily accessible. There are no shortage of transport links, including Whitechapel Underground Tube/Overground Station (soon to be Crossrail) and Stepney Green Underground Tube Station (Hammersmith & City and District Line) as well as numerous bus routes from Whitechapel Road and Cambridge Heath Road offering easy access into the City, West End and Canary Wharf. Available from the 21st of December. Call now to arrange your exclusive viewing slot.
Kitchen: 12’85ft x 8’07ft ( 5.82m x 2.62m)
Tiled floor, part-tiled walls, washing machine, for-knob gas cooker and oven, fridge freezer, base and eye level units, breakfast bar and chairs.
Reception: 11’65ft x 15’12ft (5.00m x 4.88m)
2x Two seater leather sofas, dining table and chairs, 2x double glazed windows, laminate flooring, and single radiator.
Bedroom One: 7’98ft x 10’43ft (4.62m x 4.14m)
Laminate flooring, double bed, bedside table with drawers, two-door wardrobe and drawers, chest of drawers and a single wardrobe.
Bedroom Two: 9’27ft x 12’29ft (3.43m x 4.39m)
Laminate flooring, double bed, shelving space, built-in clothes rack, 2x chest of drawers, bedside table, single sofa.
Bedroom Three: 12’21ft x 10’71ft (4.19m x 4.85m)
Three-door wardrobe, desk and chair, laminate flooring.
Shower Room: 4’92ft x 8’82ft (3.56m x 4.52m)
Tiled floor, part-tiled walls, shower stall, washbasin, single radiator.
WC: 6’78ft x 2’54ft (3.81m x 1.98m)
Fully tiled, Low-level Flush WC
