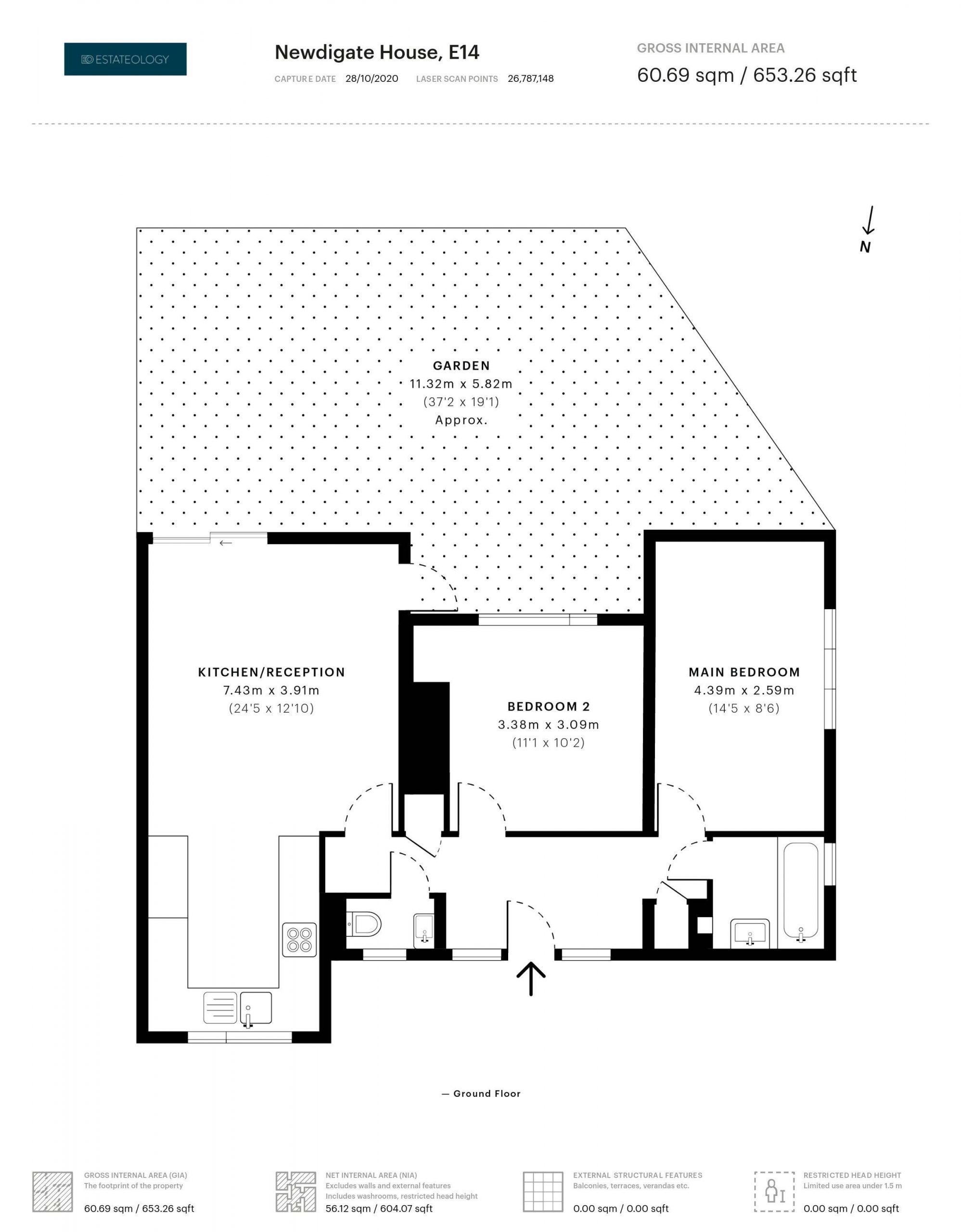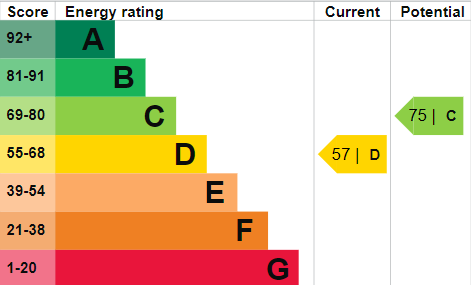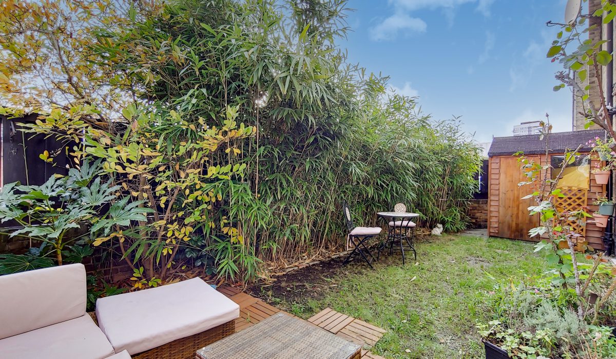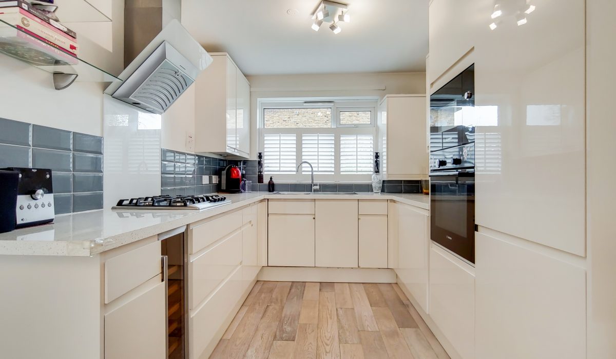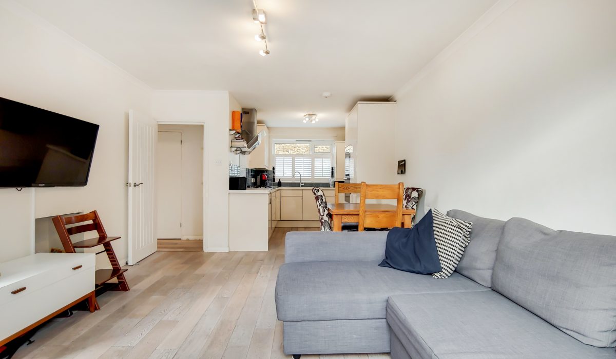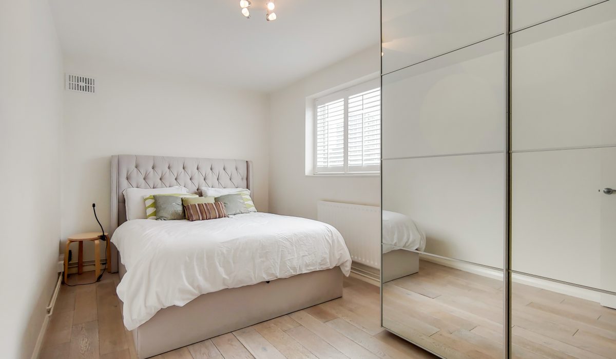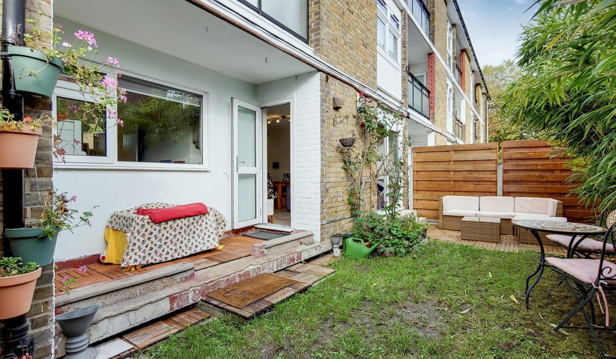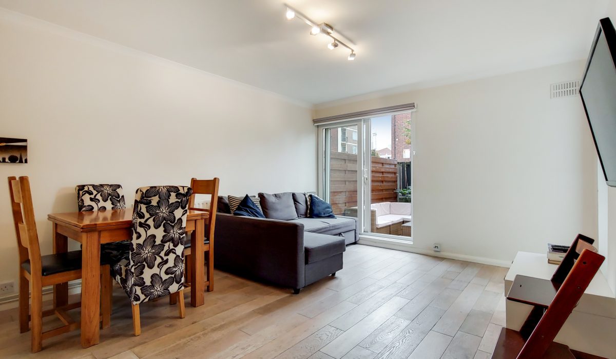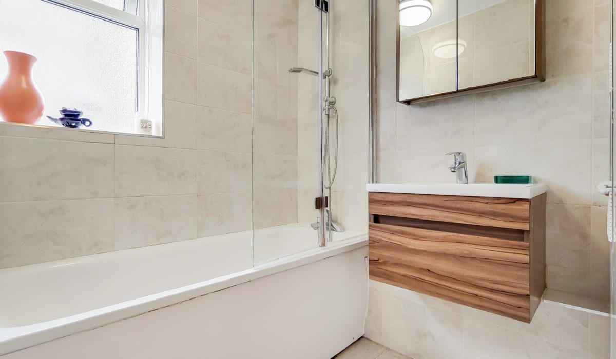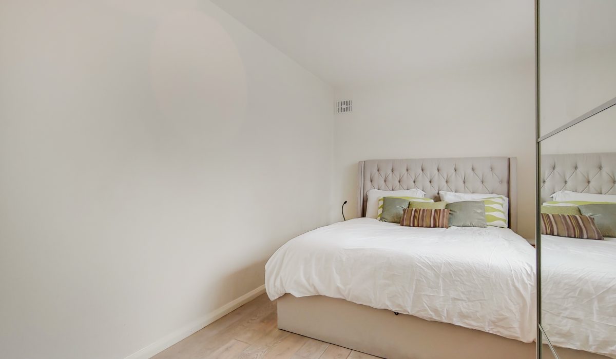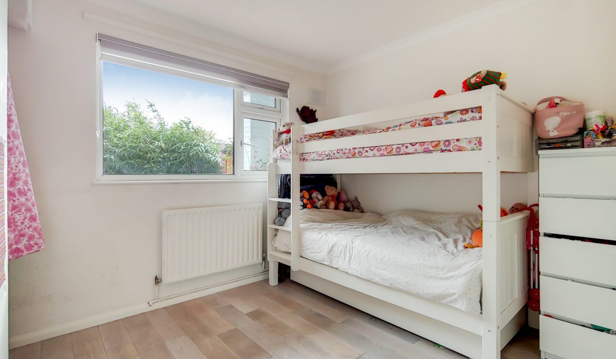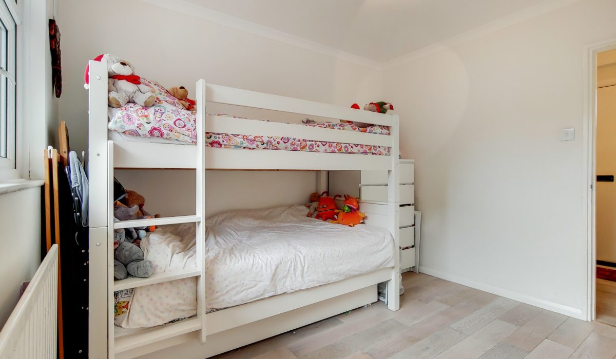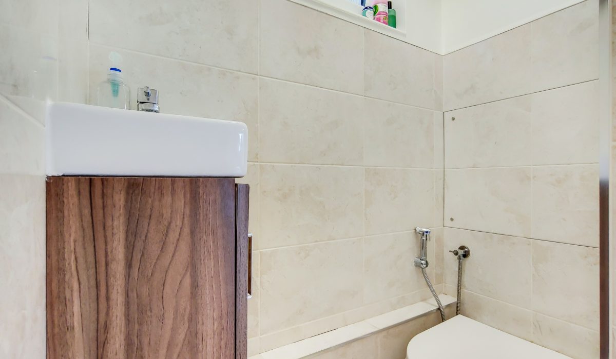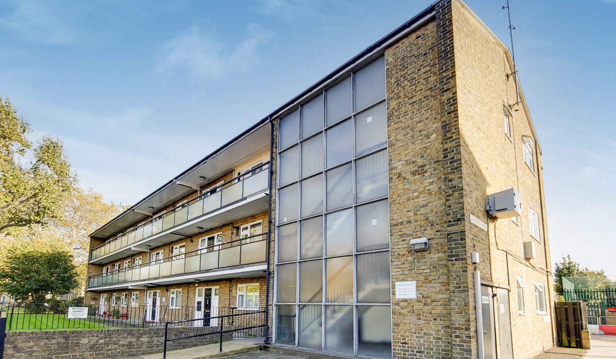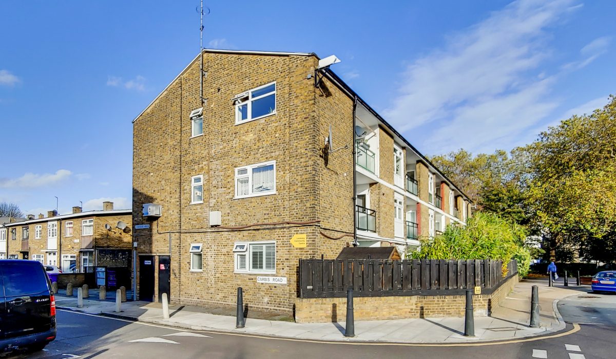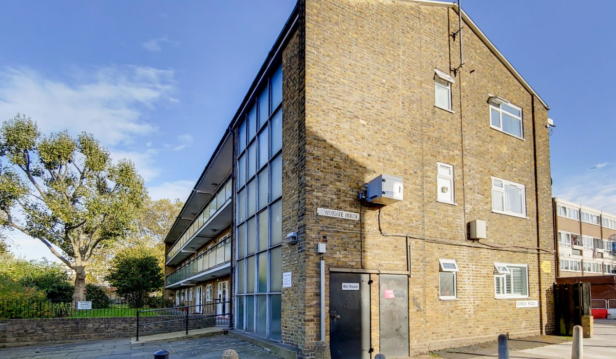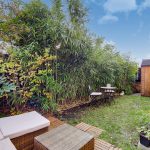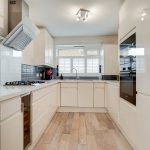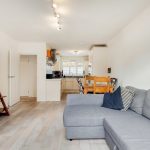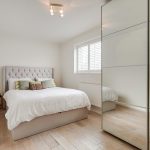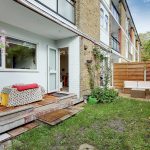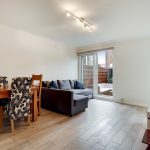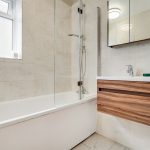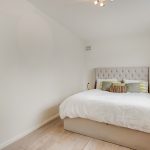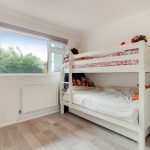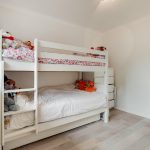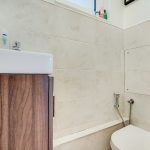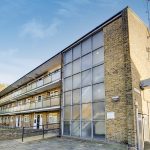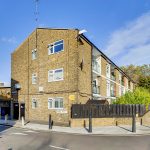Newdigate House, Norbiton Road, London E14
Guide Price: £375,000 - £425,000 L/H 1
1
An impressive two-bedroom flat with a south facing garden and host of luxury fixtures and fittings located within an easy reach of Canary Wharf. A truly stunning property which must be viewed to be fully appreciated. Call now to arrange an exclusive viewing slot.
Key Features
- Ground Floor
- 2 Bedroom Flat
- Bright & Spacious.
- Contemporary Finish.
- Close to Local Amenities
- Limehouse and Westferry DLR.
- South Facing Garden
- Luxury fixtures and fittings
Guide Price: £375,000 - £425,000 L/H
This ground floor two-bedroom apartment with a south facing garden. This property boasts an open plan kitchen with all luxury fittings and spacious living area connecting you to a lovely south facing garden, with 2 sizeable double bedrooms, and a fully tiled 2 piece bath suite.
Newdigate House is perfectly positioned within moments from a host of local convenience stores as well the excellent transport links on offer including Limehouse and Westferry DLR stations, bus routes such as the 15 and 135 connecting you to Canary Wharf and the city of London. As the old saying goes, “seeing is really believing” as this certainly applies to this truly wonderful property. Call today to arrange your exclusive viewing slot.
Virtual Tour:
https://spec.co/properties/5f9a906d14eab00a235d5a4c
Hallway: 18’80 x 5’49 (5.73m x 1.67m)
Laminate flooring, double radiator, and built-in storage x2
Open plan Living/Kitchen: 23’96 x 12’20 (7.30m x 3.74m)
Kitchen: (8’39 x 9’53) (2.55m x 2.90m)
Laminate flooring throughout, front aspect double glazed windows, part tiled walls, stainless steel sink with mixer taps. Integrated; dishwasher, fridge/freezer, microwave, oven, gas hob, and extractor fan. Range of eye and base level units.
Living area (12’20 x 14’48)(3.71m x 4.41m)
Laminate flooring throughout.
Bedroom 1: 13’83 x 8’48 (4.21m x 2.58m)
Laminate flooring, double glazed windows, and single radiator.
Bedroom 2: 9’19 x 10’15 (2.80m x 3.09m)
Laminate flooring, double glazed windows south-facing, rear aspect single radiator.
Bathroom: 5’40 x 5’46 (1.64m x 1.66m)
2 piece suite, bathtub with shower attachments, washbasin with mixer tap, mirror storage, towel radiator, tiled flooring, and tiled walls.
Separate W/C: 4’20 x 2’44 (1.20m x 0.74m)
Toilet with a low-level flush, extractor fan, and double glazed windows.
