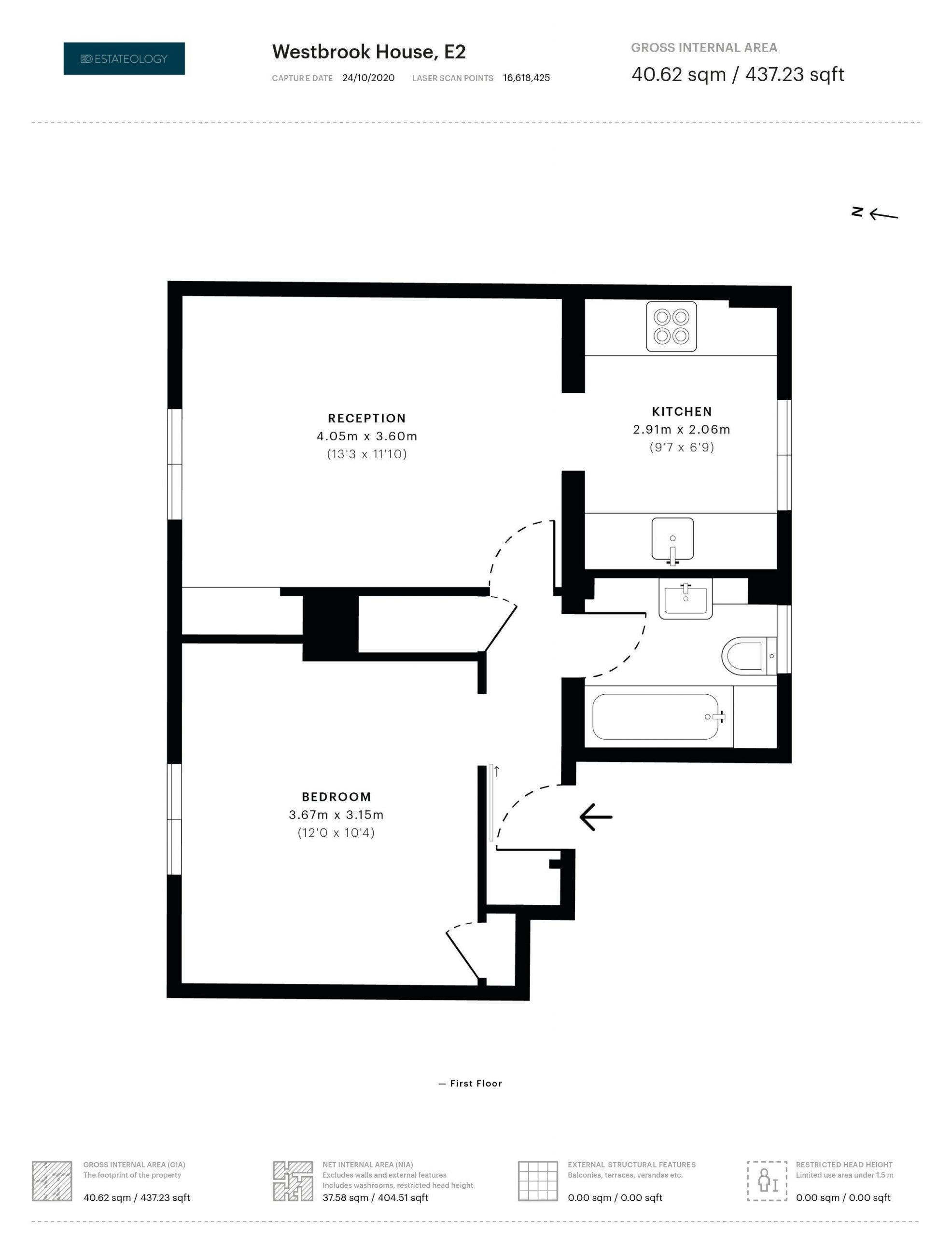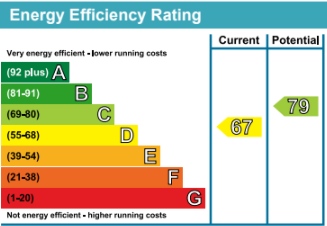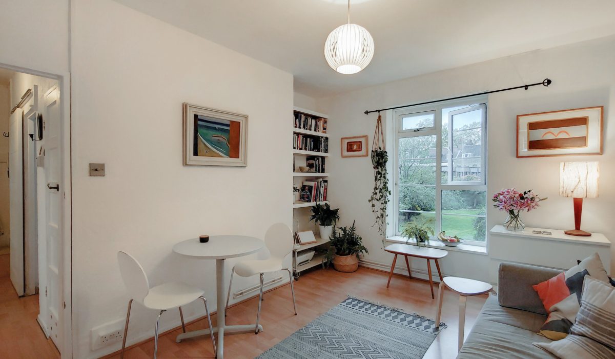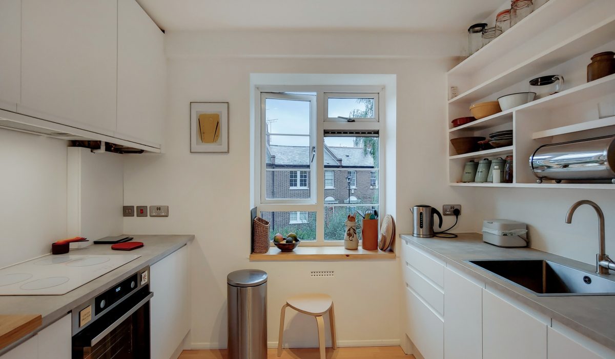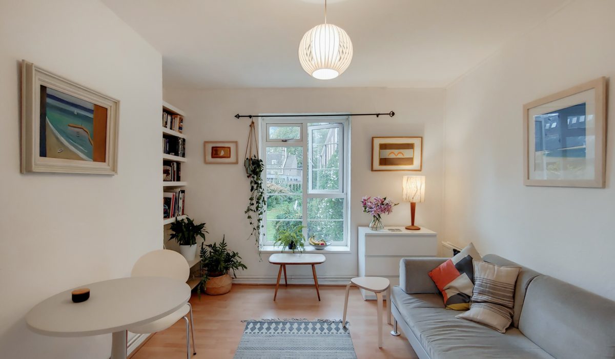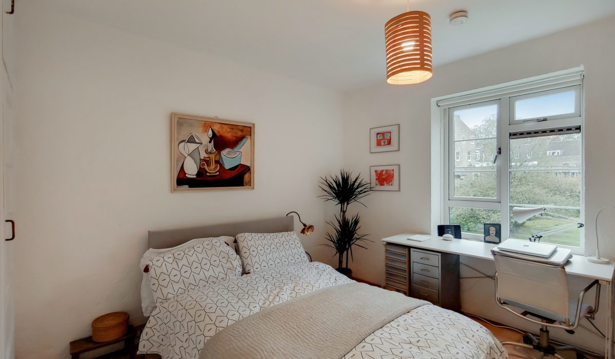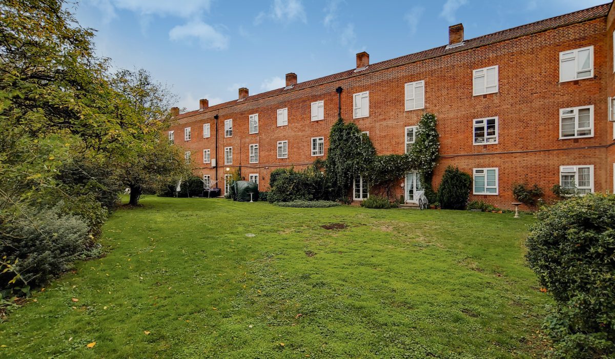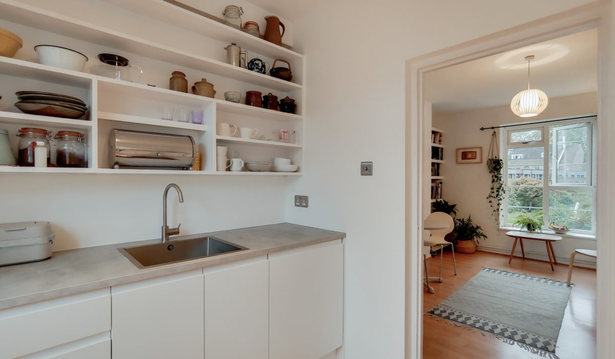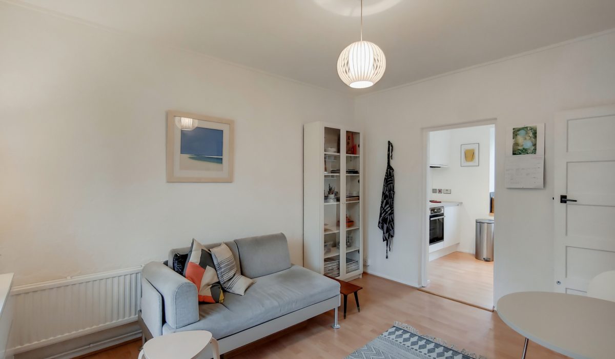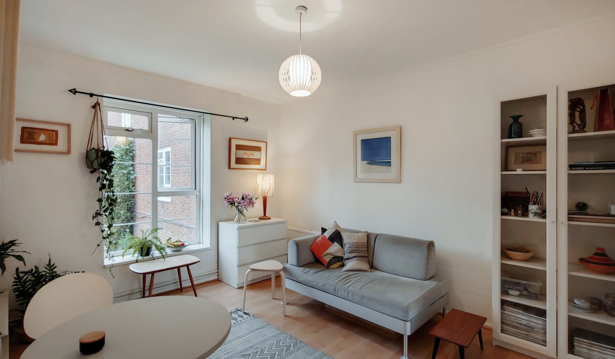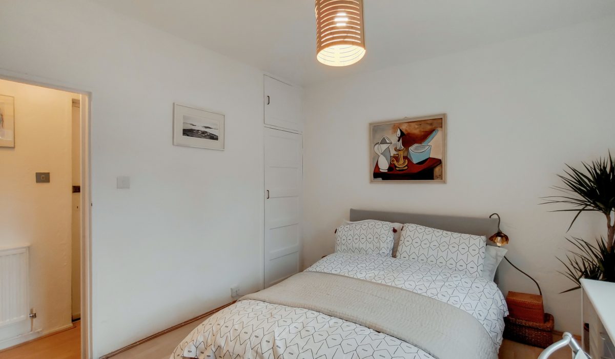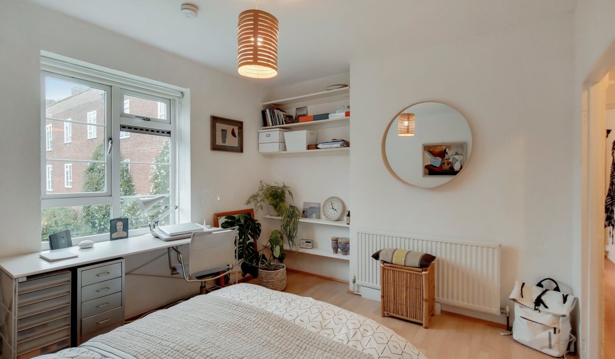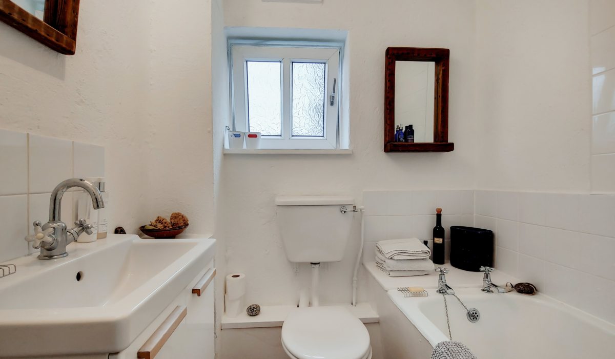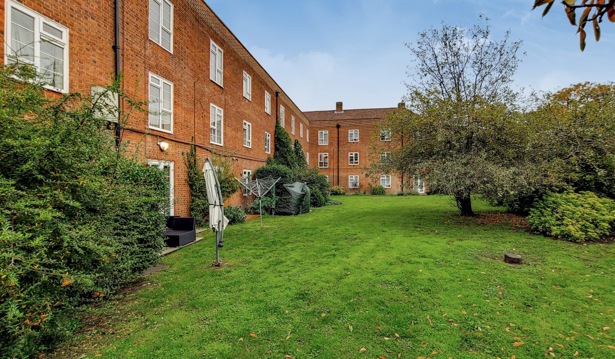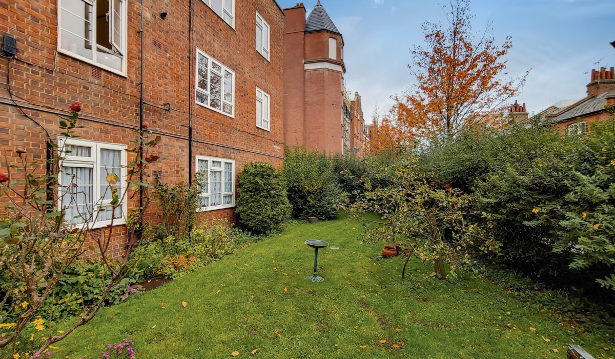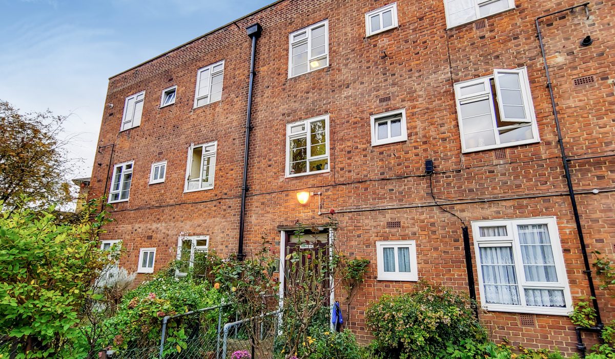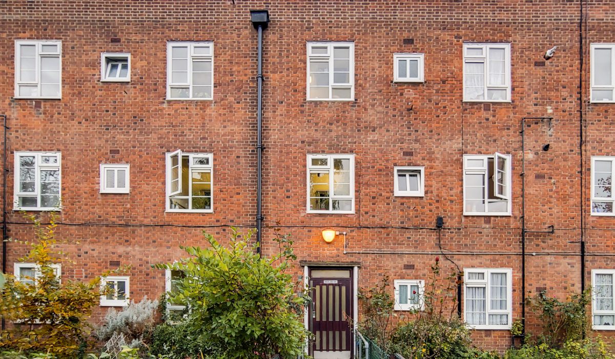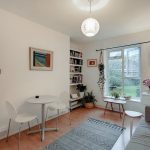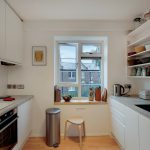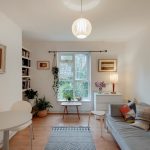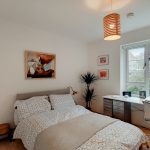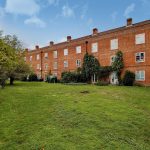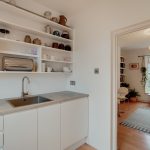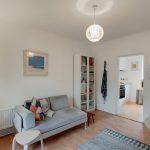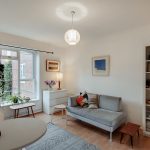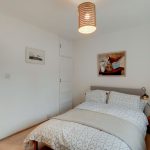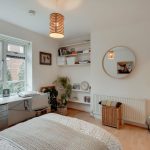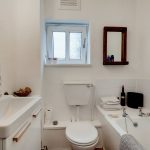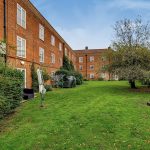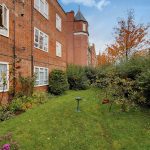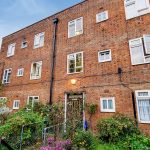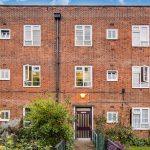Westbrook House, Victoria Park Square, Bethnal Green, London E2
Guide Price: £375,000 - £425,000 L/H 1
1
Guide Price: £375,000 - £425,000 L/H. Idyllic surroundings, location, convenience, as well as green open spaces, all on your doorstep. This truly is a well kept secret with an array of refurbishment features. Come and view this wonderful one bed first floor flat in one of Bethnal Green’s most sought-after residential roads.
Key Features
- Spacious One Bedroom
- First Floor
- Mansion Style Building
- Communal Garden
- Sought After Location
- Secure Entrance
- Local Amenities
- Bethnal Green Underground Tube Station
- First Time Buyers
- Idyllic Surroundings
Guide Price: £375,000 - £425,000 L/H.
Located on the first floor of this wonderful mansion style purpose block on the ever-popular Victoria Park Square E2 is this delightful one-bedroom apartment, occupying a premier location in one of Bethnal Green’s most sought-after residential streets. Presented in excellent decorative order with a neutral tone throughout, this spacious property features dual aspect windows facing east and west allowing an abundance of light in every room, a bright and airy reception dining area, smart, modern fitted kitchen, spacious bedroom with fitted wardrobes, wood laminate flooring, double glazed windows throughout, and a contemporary three piece bathroom suite with fitted cupboards. Overlooking the communal green open spaces. Further benefits are the recreational open green spaces of Victoria Park / Mile End Park and Museum Gardens. Moments from the V&A Museum of childhood and York Hall leisure facilities.
Westbrook House is well placed for local bars, restaurants, and boutiques, whilst the vibrant and social hotspots of Shoreditch and Spitalfields are both easily accessible. There is an abundance of transport links, including Bethnal Green Underground Tube Station (Central Line) and several bus routes from Cambridge Heath Road offering easy access into the City, West End, and Canary Wharf. Call today to arrange a viewing.
Virtual Tour: https://spec.co/s/3sv9
Reception/Dining Room: 13’3 x 11’10 (4.05m x 3.60m)
Wood laminate flooring throughout, radiator, various power points, light fitting, dual aspect double glazed windows. Leads to the kitchen.
Kitchen: 9’7 x 6’9 (2.91m x 2.06m)
Wood laminate flooring throughout, range of base and eye-level wall units, stone effect worktop, part tiled splashback walls, stainless steel sink with mixer tap, with recently fitted integrated appliances electric hob and oven, integrated extractor hood, fridge/freezer various power points, and a light fitting.
Bedroom: 12’0 x 10’4 (3.67m x 3.15m)
Wood laminate flooring throughout, radiator, built-in storage cupboard, various power points, double glazed window, light fitting.
Bathroom
3 piece suite with bathtub with separate taps, wash hand basin with mixer tap, low-level flush WC, part tiled walls, light fittings, fitted storage cupboards.
