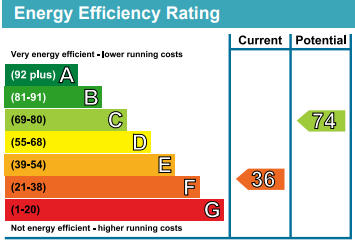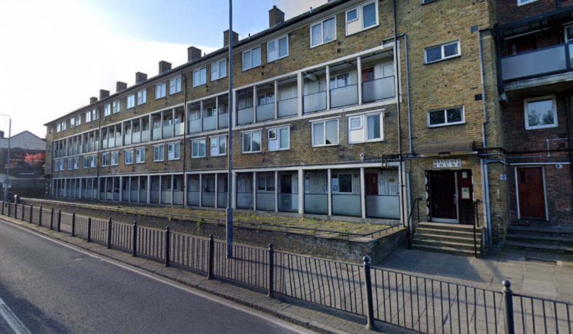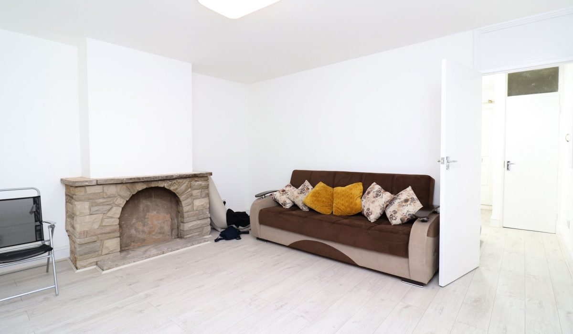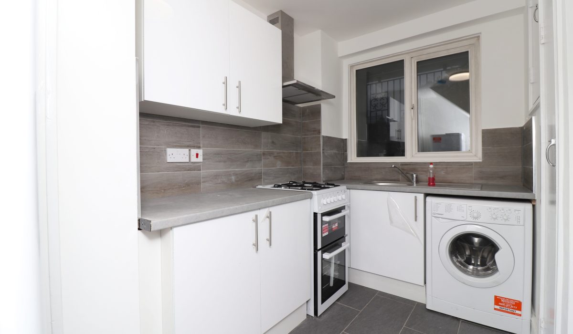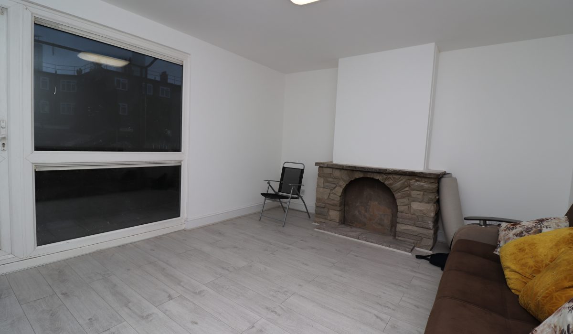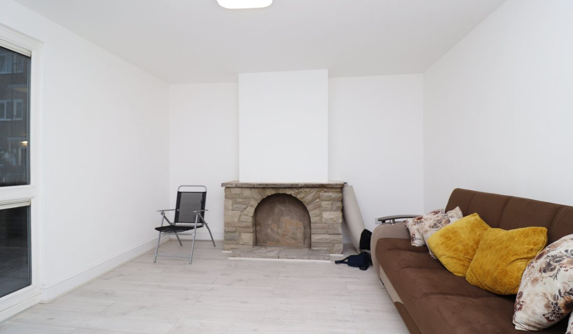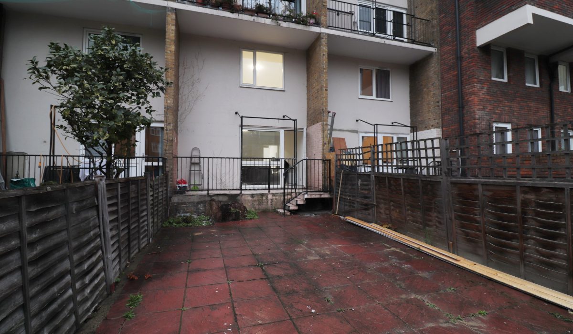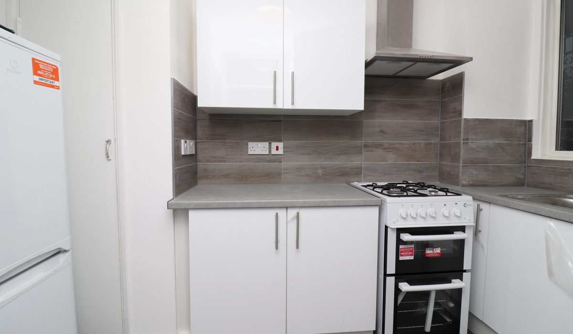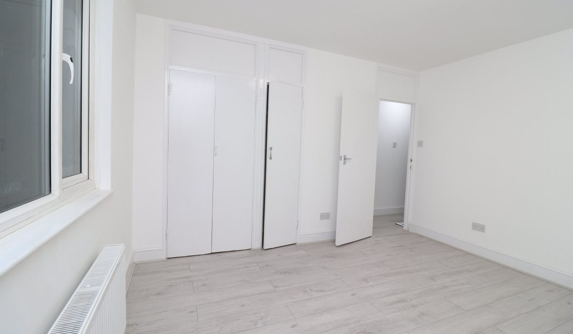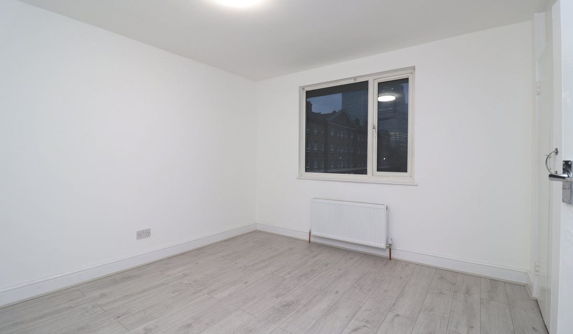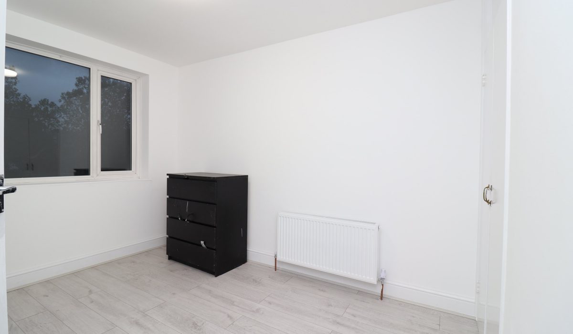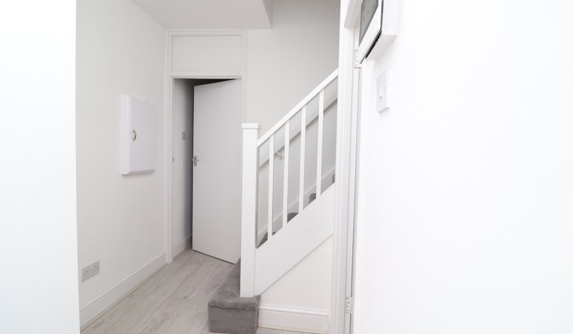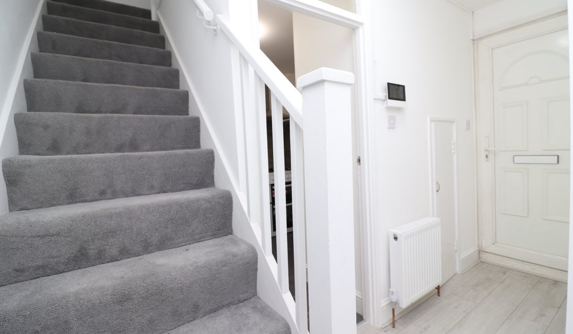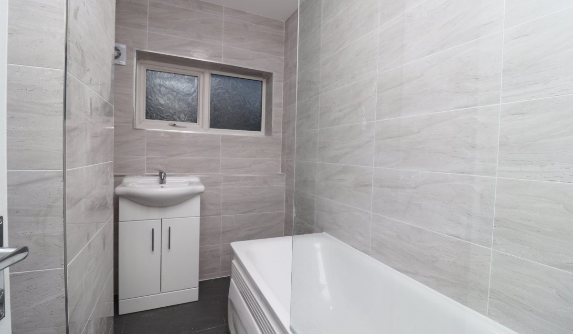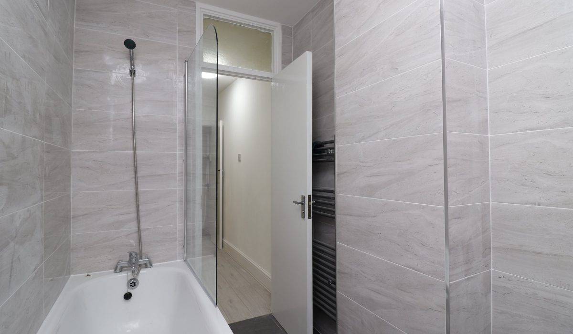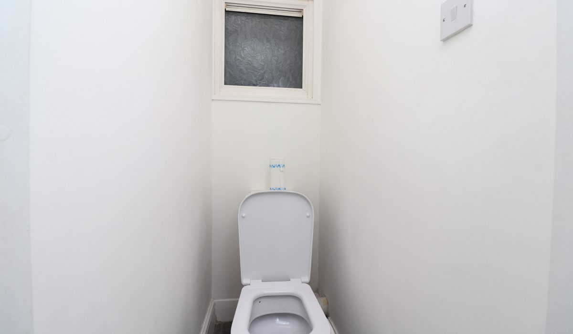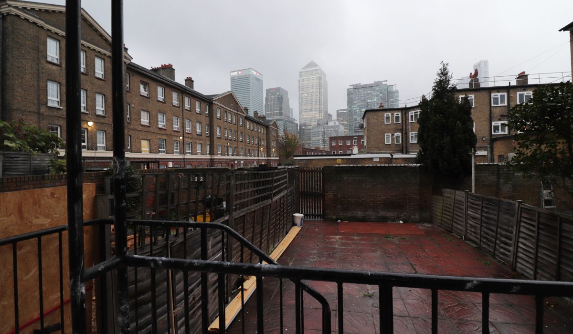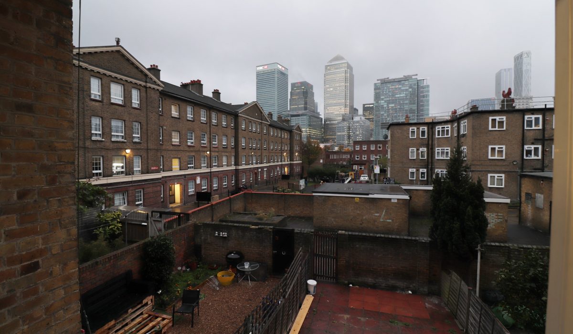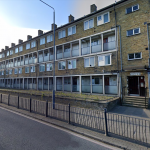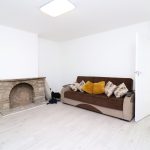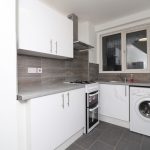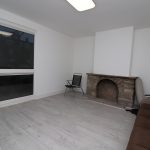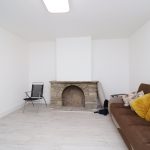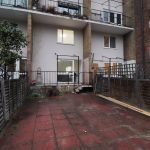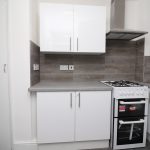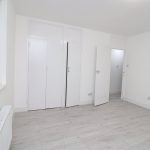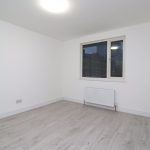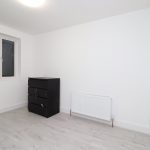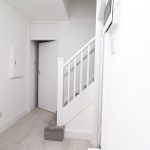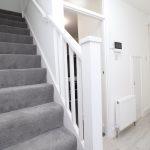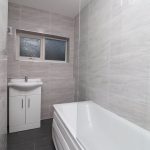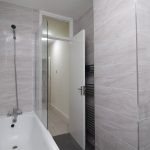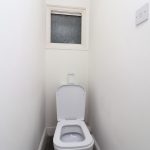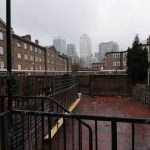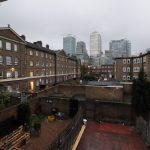Westcott House, East India Dock Road, Poplar, London E14
Guide Price: £1,600 - £1,950 PCM. 1
1
Guide Price: £1,600 - £1,950 PCM. A lovely two-bedroom maisonette comes with some bills included (Council Tax + Water) Providing excellent transport links allowing easy access to Canary Wharf and the city of London. Call now to book your exclusive viewing slot.
Key Features
- 2 Double Bedrooms
- Newly Refurbished
- Spacious Lounge
- Some Bills Included (C/TAX + Water)
- Fitted Kitchen
- Ground Floor
- All Saints and Poplar DLR Stations
- Chrisp Street Market
Guide Price: £1,600 - £1,950 PCM.
Recently refurbished maisonette offering bright interiors and spacious living all on the ground floor, benefiting from two double bedrooms, a spacious lounge, a modern fitted kitchen, and a 2 piece bathroom with a separate WC and a garden. Comes with some bills included (Council tax + Water bills).
The flat is located within close proximity of the famous Chrisp Street market, which is a walking distance to Westferry and Poplar DLR as well as the A13, making it ideal for an easy commute to the City and Canary Wharf.
Call now to book your exclusive viewing slot.
Kitchen: 10’56 x 8’23 (3.22m x 2.51m)
Tiled flooring, partly tiled walls, stainless steel sink, mixer taps, front aspect double glazed windows, gas cooker, fridge/ freezer, washing machine, 3 built-in storage cupboards.
Living Room: 14’18 x 12’33 (4.32m x 3.76m)
Laminate flooring, rear aspect double glazed window, door leading to the garden, double radiator, light fitting.
Garden: 14’28 x 31’54 (4.35m x 9.61m)
Fully tiled
Bedroom 1: 11’18 x 12’37 (3.41m x 3.77m)
Laminate flooring, built-in wardrobe, rear aspect double glazed windows, double radiator, light fittings.
Bedroom 2: 11’40 x 8’68 (3.47m x 2.65m)
Laminate flooring, built-in wardrobe, front aspect double glazed windows, double radiator, light fitting
Bathroom: 5’04 x 8’27 (1.54m x 2.52m)
2 piece suite with tiled flooring, washbasin with mixer taps, storage cupboard, towel radiator, bathtub with mixer tap and shower shield. Front aspect double glazed windows.
Separate WC: 2’27 x 4’81 (0.69m x 1.47m)
Tiled flooring, front aspect double glazed windows, and toilet with low-level flush
