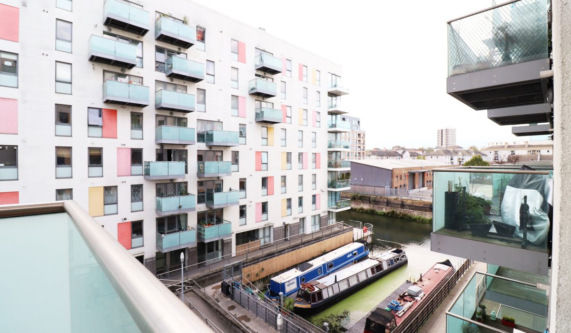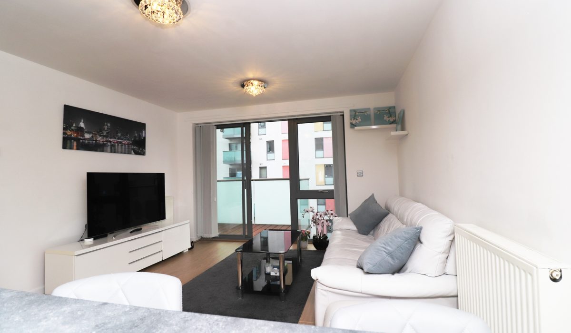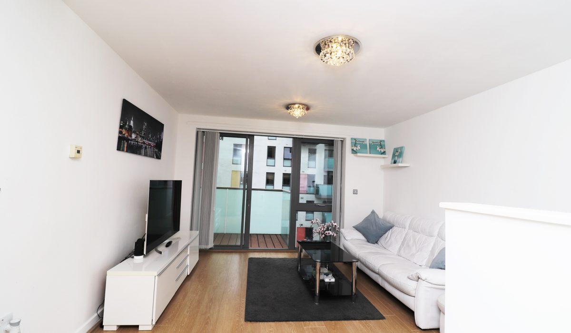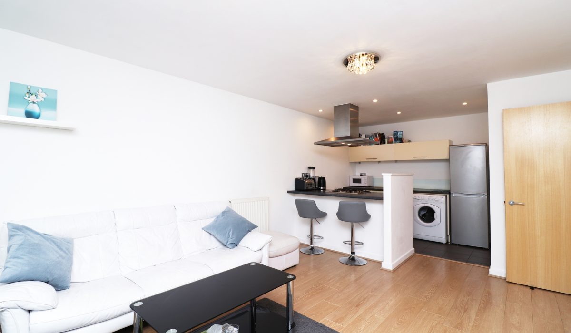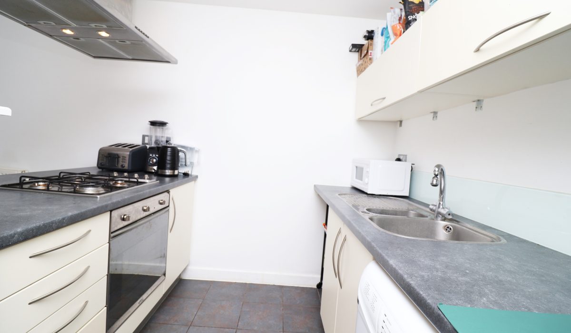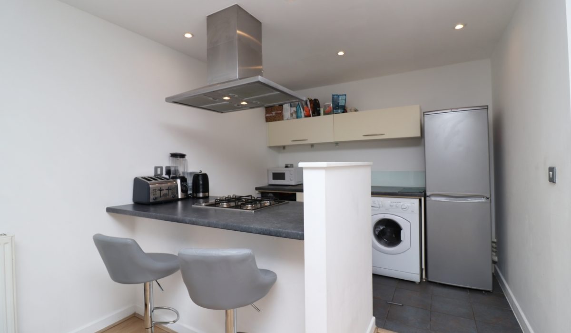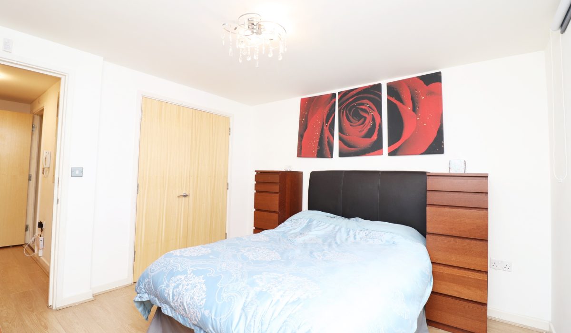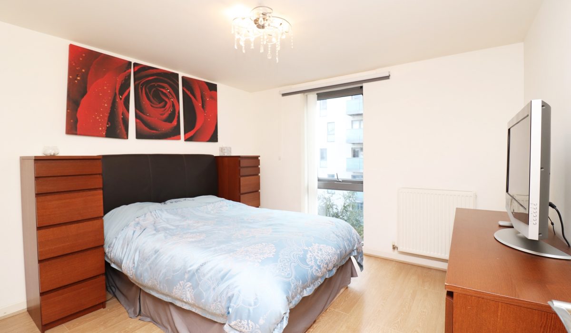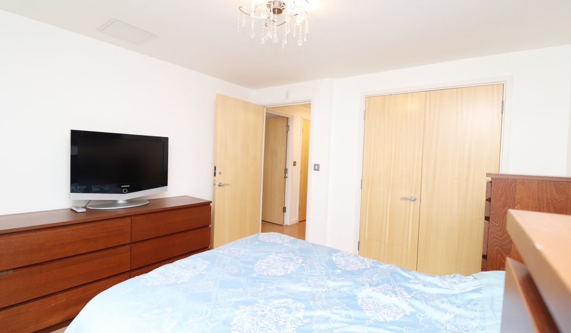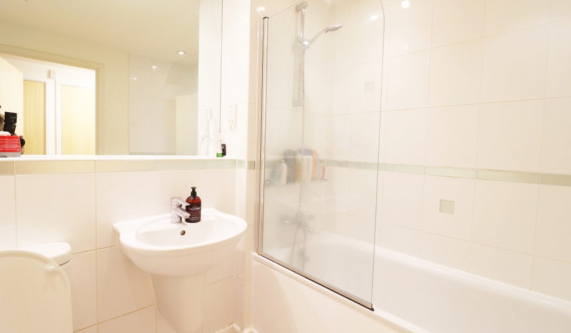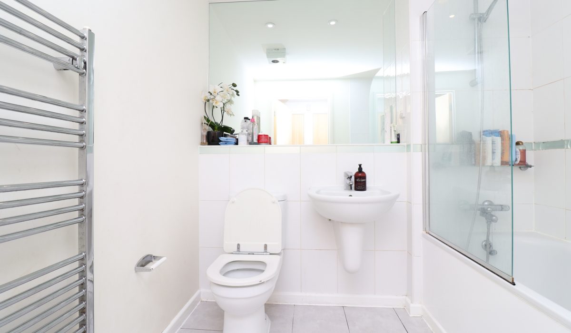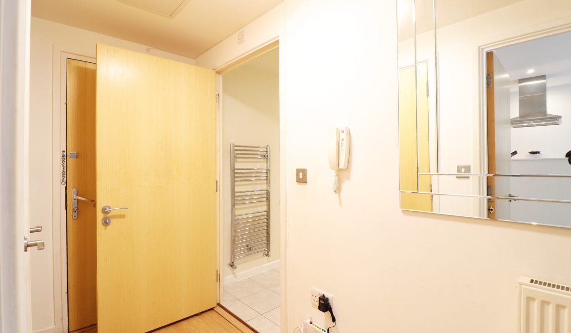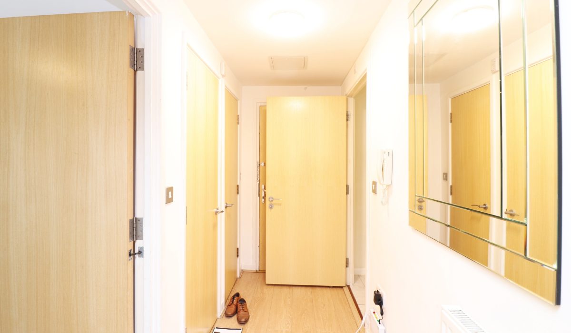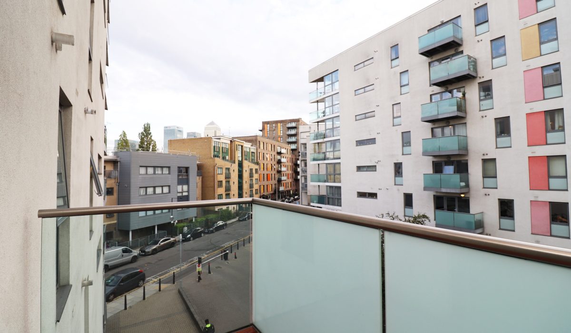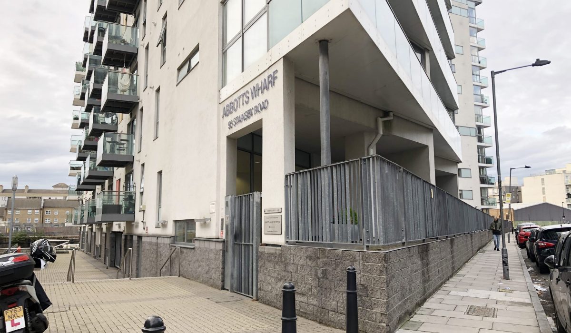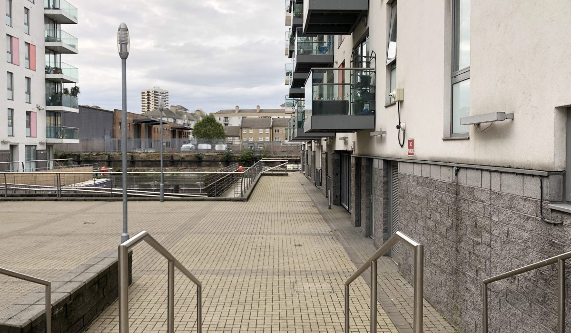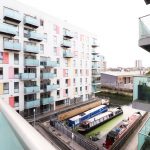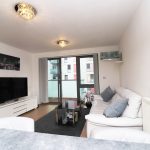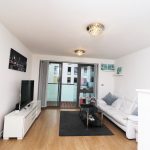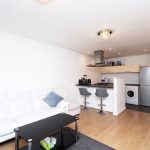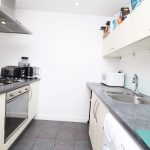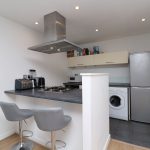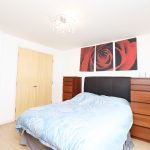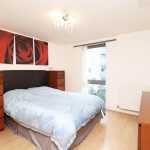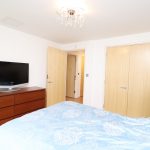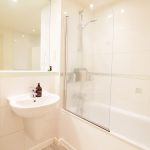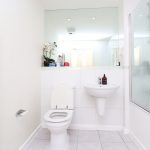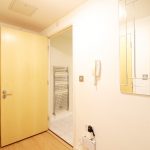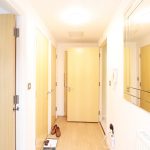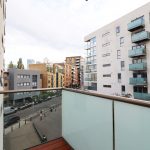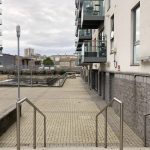Abbotts Wharf, Stainsby Road, London E14
Guide Price: £1,300 - £1,450 PCM 1
1
Guide Price: £1,300 - £1,450 PCM. Beautiful one-bedroom apartment near Canary Wharf set in a private development overlooking the Limehouse Cut. Features an open plan fitted kitchen, a living room and a three-piece bathroom. This flat has an airy feel and an abundance of natural light. Call us now to book your exclusive viewing slot.
Key Features
- One Bedroom
- Furnished
- Open Plan Fitted Kitchen
- Concierge Service
- Excellent transport links
- Close to local amenities
- Overlooking Limehouse Cut
- Private Balcony
Guide Price: £1,300 - £1,450 PCM
This one-bedroom apartment has been finished to an excellent standard, featuring a modern open plan fitted kitchen, an airy, spacious living/dining area, and a modern three-piece bathroom. Double glazed throughout, there is an abundance of light, giving the property a light and airy feel. The bedroom comes furnished with a double bed, chest of drawer, and fitted storage space.
Close to the A13 and A12 which makes it easy for commuting. Easy access to local amenities and Westferry DLR. Within walking distance of Canary Wharf Jubilee Line stations. This flat would suit a single or a couple of working professionals looking for easy access to the City and of course Canary Wharf. Call us now to book a viewing.
Kitchen: 8’33ft x 9’04ft (3.28m x 2.85m)
Modern fitted open plan kitchen, integrated gas cooker with extractor fan, various eye and low-level units with glass splashback, integrated washing machine, various stainless steel power sockets, tiled flooring.
Reception room: 20’87ft x 12’30ft ( 8.31m x 4.42m)
Spacious wood flooring throughout, TV and stand, double radiator, double glazed windows, various power sockets, three-seater sofa, breakfast bar with chairs. Double doors leading to the balcony.
Bedroom: 11’05ft x 10’96ft (3.48m x 5.49m)
Double bedroom, wood flooring, double glazed ceiling to floor windows, double radiator, built-in storage space, and double bed, various power sockets.
Bathroom: 7’23ft x 5’91ft (2.72m x 3.84m)
Single mixer tap sink. Bathroom suite with shower attachment, glass shower shield, fully tiled floor, fully tiled walls, low-level WC, mirror with light.



