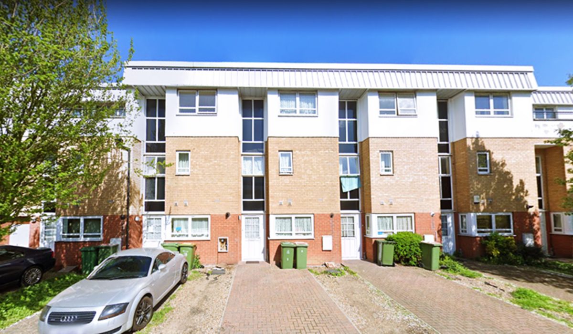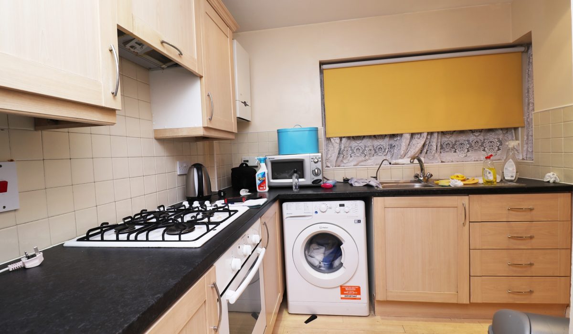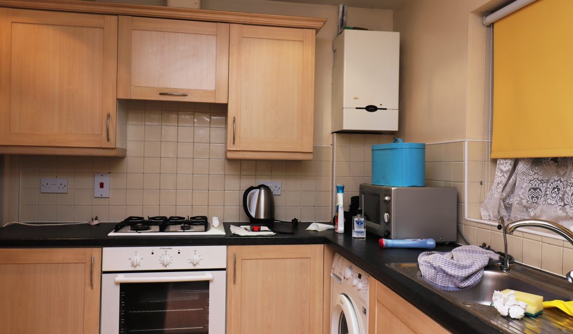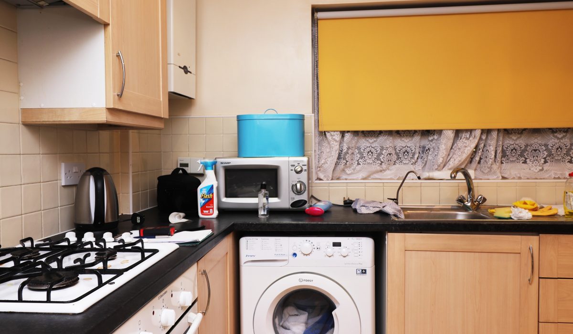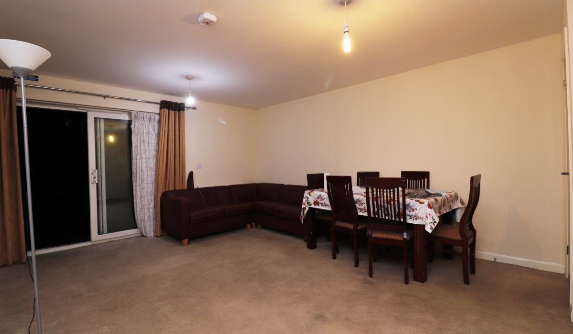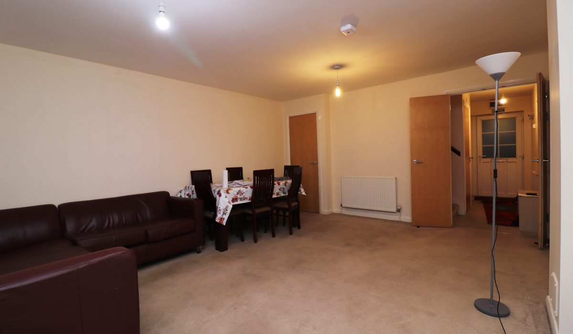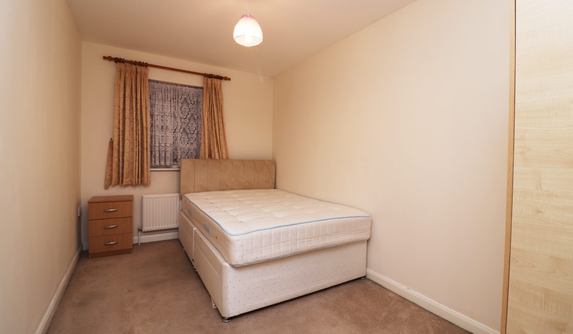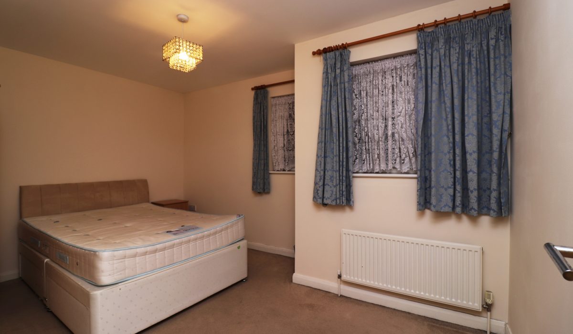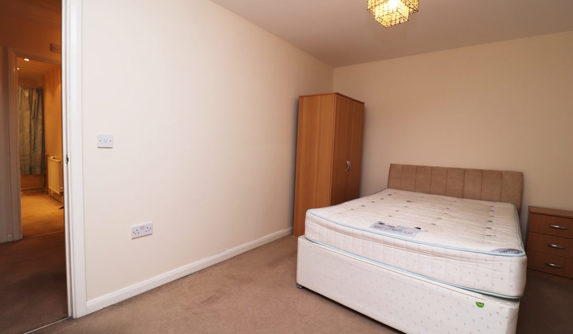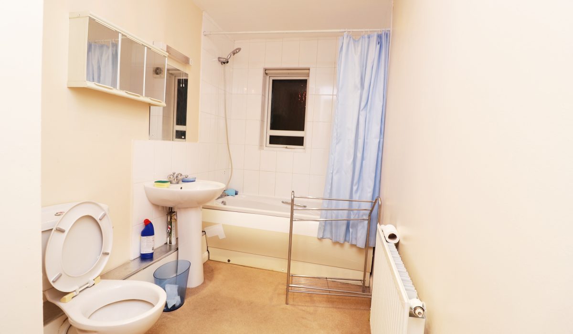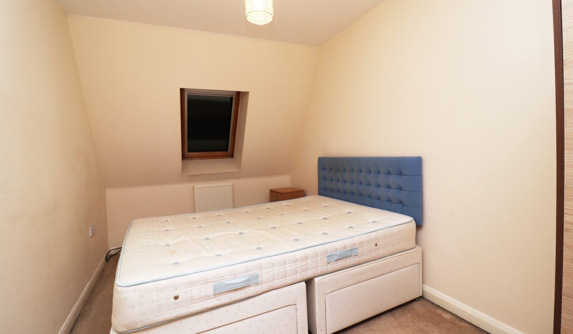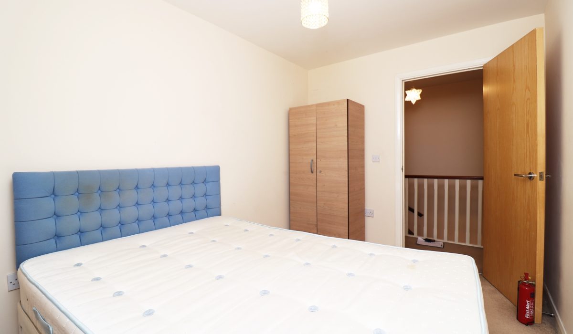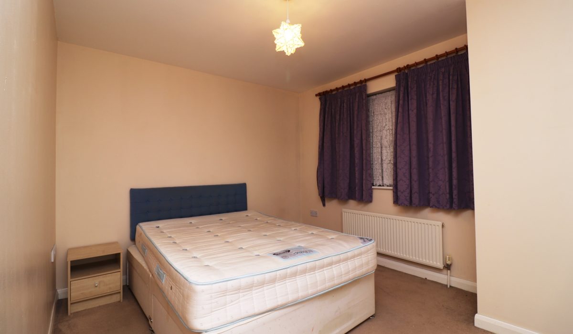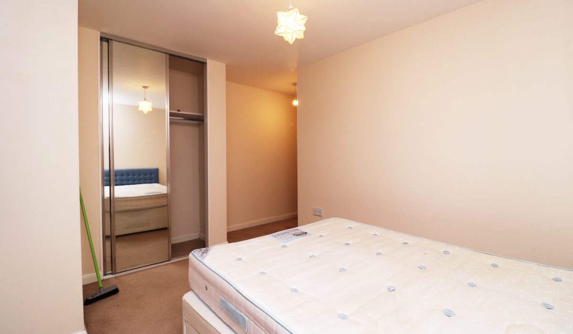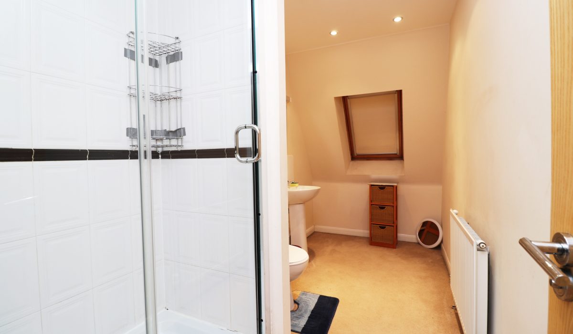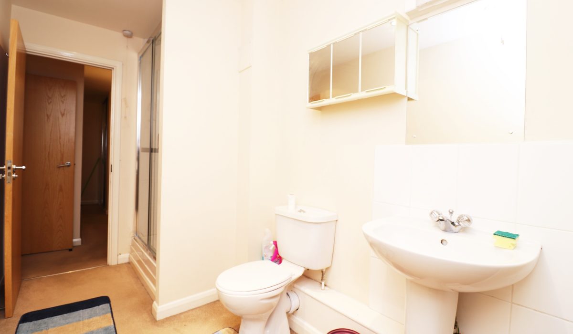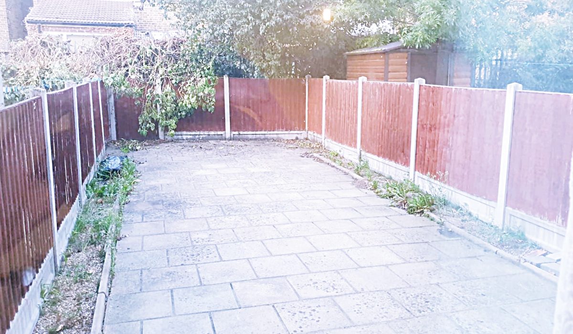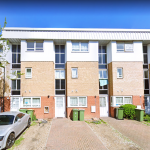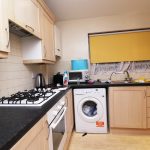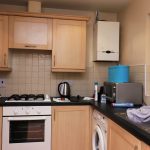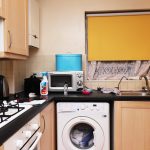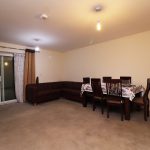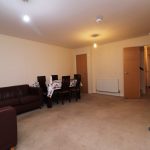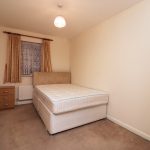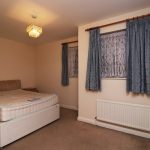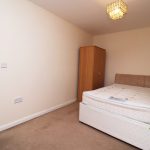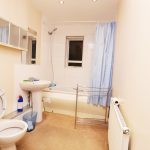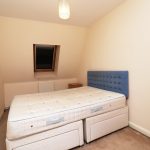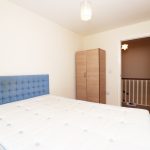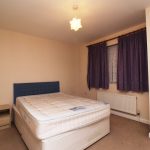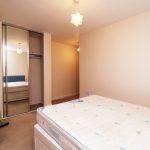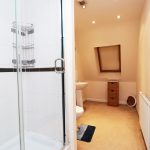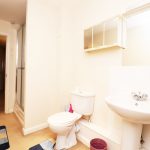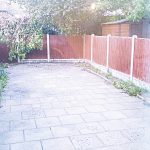Elderberry Way, East Ham, London E6
Guide Price: £1,700 - £2,100 PCM 2
2
Guide Price: £1,700 - £2,100 PCM Four bedroom house situated in the heart of East Ham, within walking distance of Beckton (DLR) tube station and also not far from East Ham (Circle, District, and Hammersmith and City line). Available immediately. Call now to arrange your exclusive viewing slot.
Key Features
- Four Double Bedrooms
- Arranged over Three floors
- First-floor three-piece bathroom
- Second Floor En-suite
- Excellent Transport Links
- Driveway Space for Two Cars
- Close to Local Amenities
- Available Now
Guide Price £1,700 - £2,100 PCM.
Spacious four-bedroom house situated in the heart of East Ham and within walking distance of Beckton (DLR) tube station and also not far from East Ham (Circle, District, and Hammersmith and City line). Ideal for a family or multiple sharers. Driveway space for two cars is also available. This property features four bedrooms, two bathrooms including an en - suite and is arranged over three floors. The large paved garden also provides great private outdoor space. Available immediately. Call now to arrange your exclusive viewing.
Ground Floor:
Living Room: 13’70ft x 16’24ft (5.74m x 5.49m)
Door leading to the Garden, sofa, table, and chairs. Carpeted.
Kitchen: 9’38ft x 9’65ft (3.71m x 4.39m)
Range of base and eye level units, built-in four-knob gas cooker and oven, washing machine, and microwave. Laminate flooring, part tiled walls.
First floor:
Bedroom One: 12’17ft x 7’90ft (4.09m x 4.42m)
Carpeted, double bed, small chest of drawers, double radiator.
Bedroom Two: 13’67ft x 9’33ft (5.66m x 3.58m)
Carpeted, double bed, two-door wardrobe, small chest of drawers, double radiator.
Bathroom: 12’75ft x 5’57ft (5.56 x 2.97m)
Three-piece bathroom suite, washbasin, low-level flush WC, bath with a shower attachment. Carpeted.
Second Floor:
Bedroom Three: 12’56ft x 7’92ft (5.08m x 4.47m)
Carpeted, double bed, two-door wardrobe, small chest of drawers, single radiator.
Bedroom Four: 13’73ft x 9’63ft (5.81m x 4.34m)
Carpeted, double bed, wardrobe with a glass sliding door, small chest of drawers, double radiator.
En-Suite: 12’87ft x 5’63ft (5.87m x 3.12m)
Three-piece shower suite, washbasin, low-level flush WC, shower encasement. Carpeted.
Garden:
Very spacious, wooden gating, paved.


