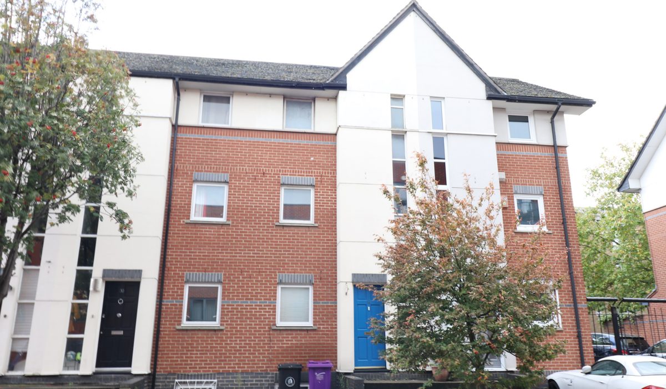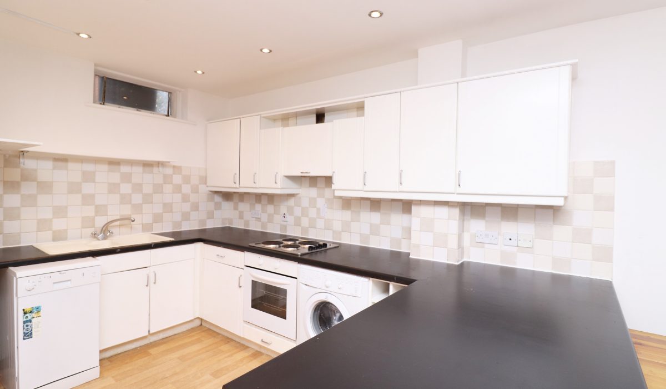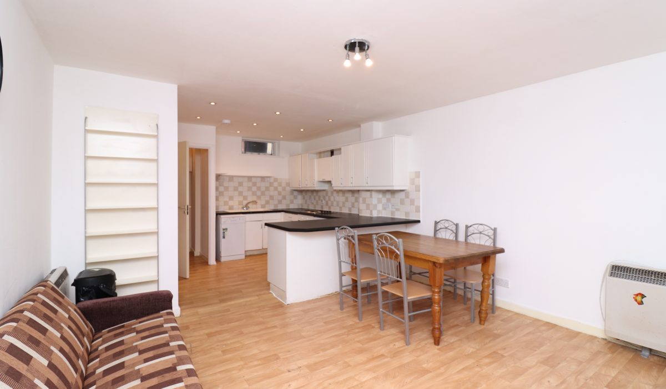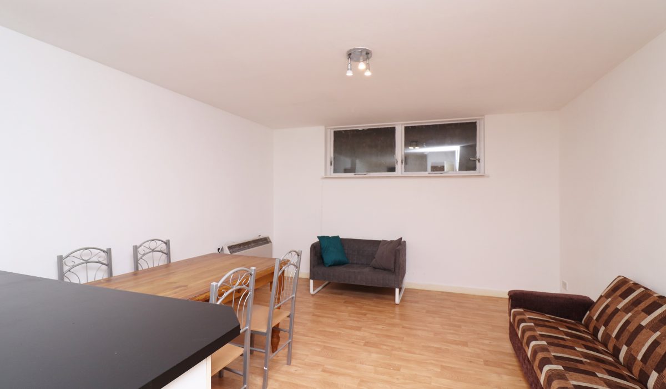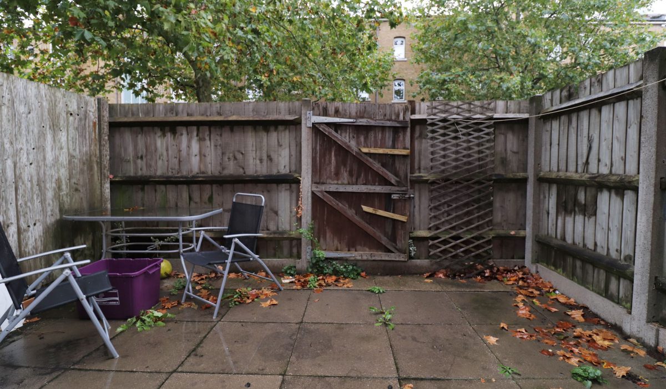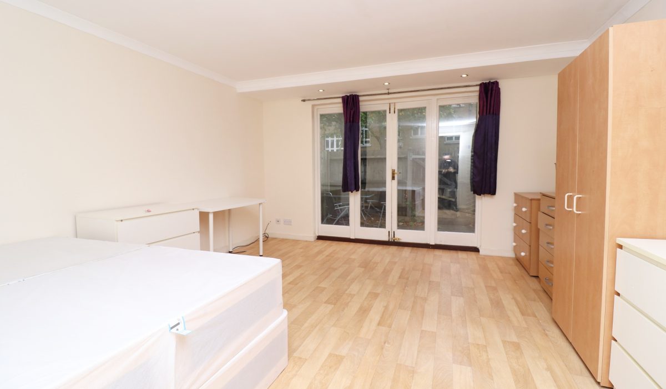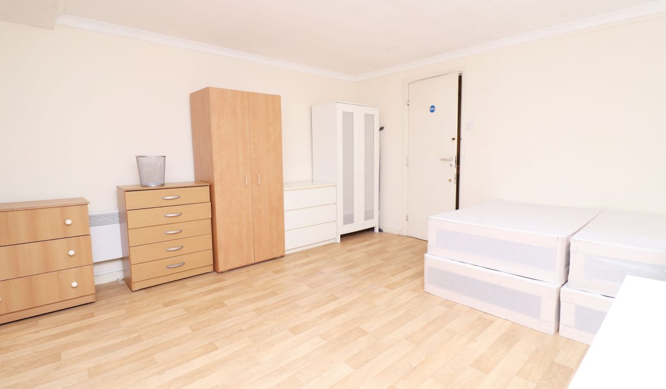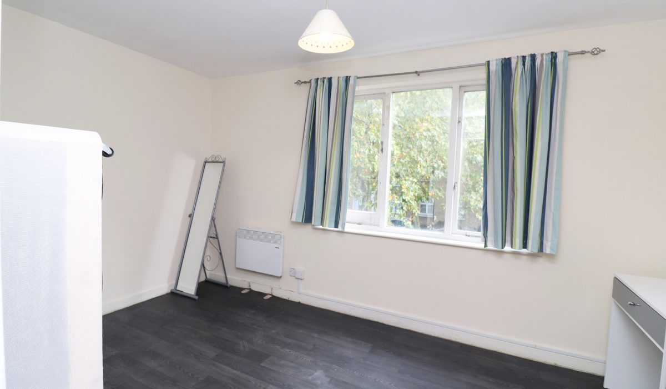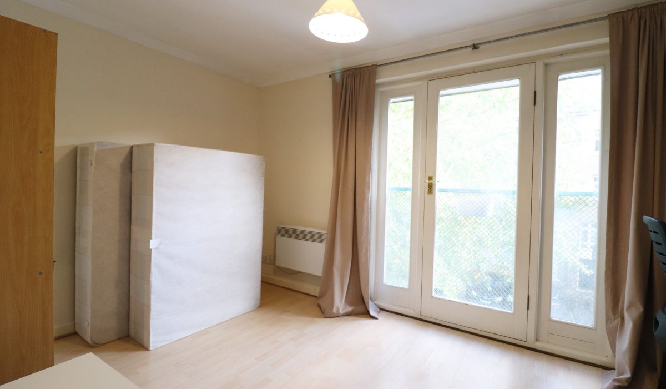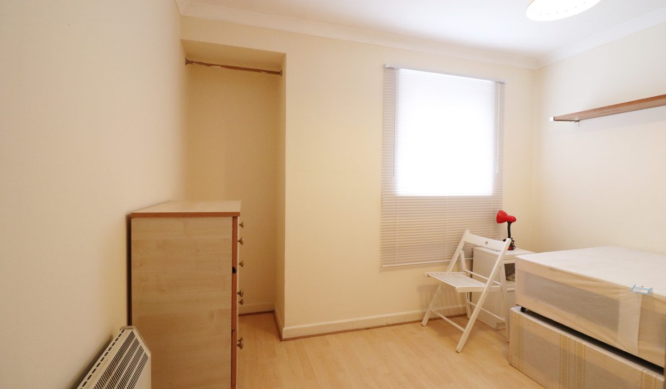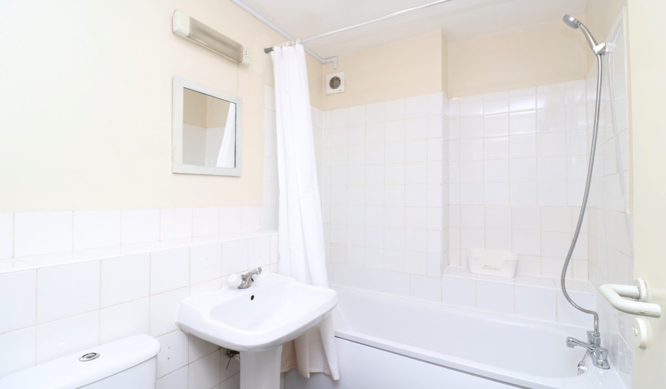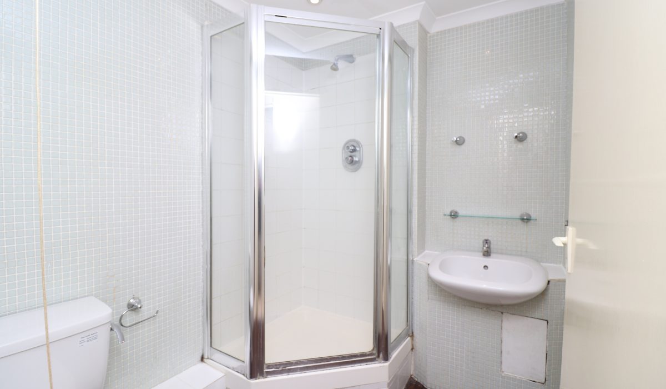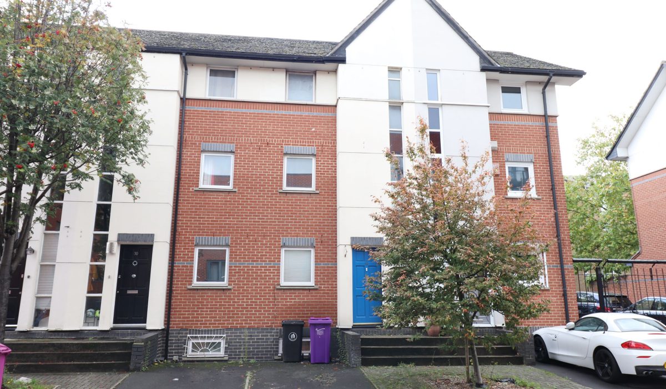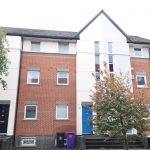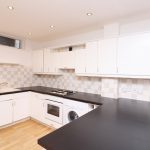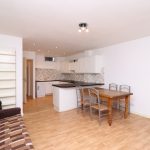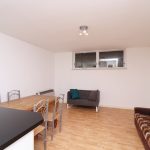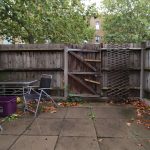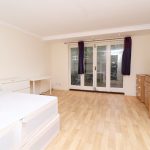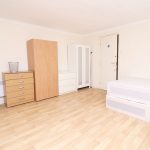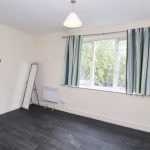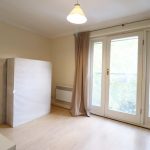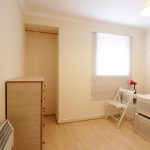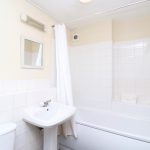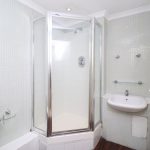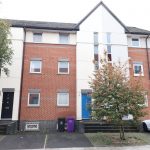Blondin Street, Bow Quarter, London E3
Guide Price: £2,100 - £2,600 PCM 2
2
Guide Price: £2,100 - £2,600 PCM. SECURE CHARMING DEVELOPMENT !!! This 5 bedroom property within the famous Bow Quarter development with its array of facilities is this well maintained 4 story townhouse. Ideally located near Bow Road Underground and Bow Church DLR Stations, offering easy commute into central London, Canary Wharf, or Stratford International. Westfield, an array of shops, bars, and restaurants can be found nearby. Call now to arrange your viewing slot.
Key Features
- Available Now
- Bow Church DLR / Bow Road Station
- Westfield Shopping Centre
- Stratford International
- Secure Development
- Furnished / White Goods
- Gym / Sauna / Swimming Pool / Communal Gardens
- Private Off-street parking
Guide Price: £2,100 - £2,600 PCM
This meticulously maintained 4 story mid-terrace townhouse within the famous Bow Quarters. The flat is located near Bow Road underground and Bow Church DLR stations for close links to Canary Wharf, The City, Stratford International, and Westfield Shopping Centre.
This property is presented in a very good decorative order, neutral décor, and laminate flooring throughout. The townhouse offers 5 bedrooms with a separate open plan kitchen/ lounge area, 2 bathrooms, a modern fitted kitchen, carpet, and set of curtains fitted in neutral colours. This furnished property is ideal for commuters to Canary Wharf, the City, and Stratford City.
There is also access to an on-site gym, swimming pool, sauna, jacuzzi, bar, restaurant, and a mini-supermarket. As well as
Available now, Call now to arrange your viewing slot.
Lower Ground
Kitchen/Lounge: 23’63 x 13’45
Open plan kitchen lounge with a range of eye level wall and base units, laminate worktop, sink with mixer taps, wood laminate flooring throughout, partly tiled walls, integrated electric oven/hob, free-standing fridge freezer, and washing machine.
Bright and airy lounge with wood laminate flooring, 2 and 3 seater sofa, dining area with table and chair. Rear aspect double glazed window, light fittings, various power points.
Ground Floor
Bedroom One: 13’34 x 13’79
Wooden flooring, 4 chests of drawers,2 double wardrobes, 2 double beds, an electric radiator, spotlights, double glazed wooden framed door which lead to the garden, various power points.
Bedroom Two: 9’67 x 7’43
Wooden flooring, double wardrobe, double bed, an electric radiator, front aspect double glazed wooden framed windows, various power points.
First Floor
Bedroom 3: 13’39 x 8’27
Wooden flooring, Chest of drawers, double bed, double wardrobes, rear aspect double glazed wooden framed windows, various power points.
Study: 6’96 x 7’37
Wooden flooring, desk, and various power points.
Bathroom 6’54 x 5’55
Wooden flooring, toilet with a low-level flush, partly tiled walls, washbasin with mixer taps, and bathtub with shower attachments.
Second Floor
Bedroom 4 13’40 x 8’23
Wooden flooring, 3 part wardrobe, desk and chair, double bed, bedside, and the double glazed wooden framed door which leads to the Juliet balcony.
Bedroom 5: 10’07 x 5’68
Wooden flooring, double bed, chest of drawers, bedside table.
Shower Room: 7’13 x 5’68
Wooden flooring and part tiled walls, 3 piece bathroom, wash hand basin with mixer tap, bathtub with mixer taps, shower attachment, and splash screen, low-level flush WC, and mirror.


