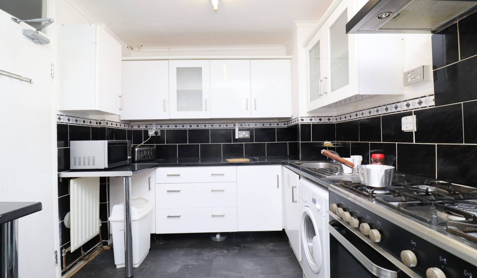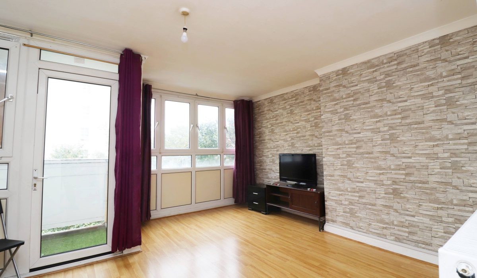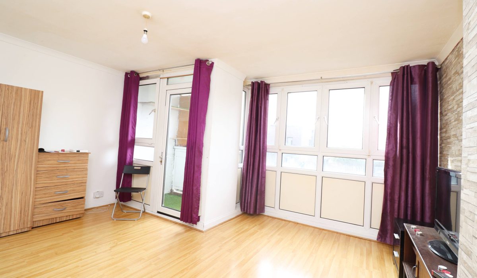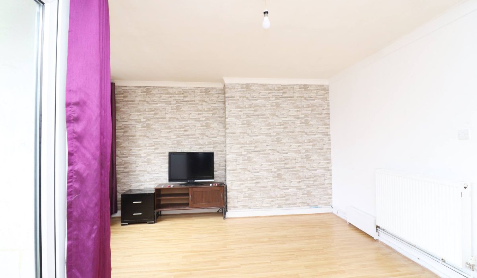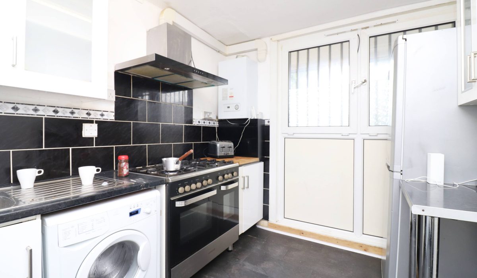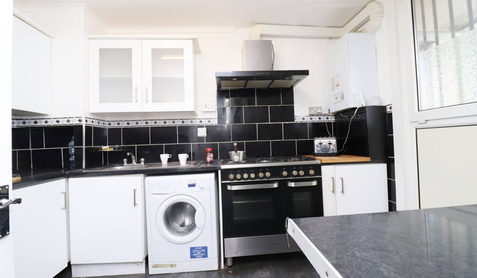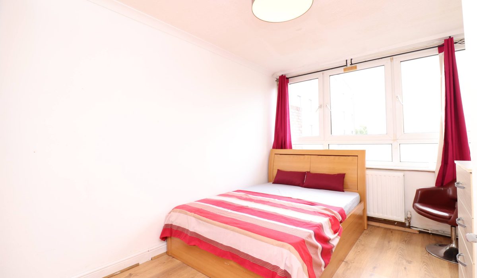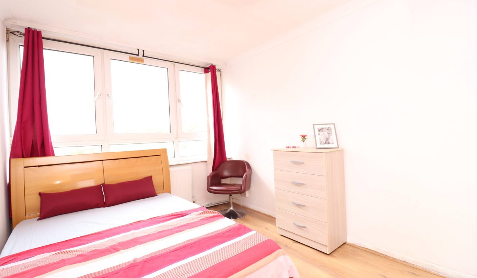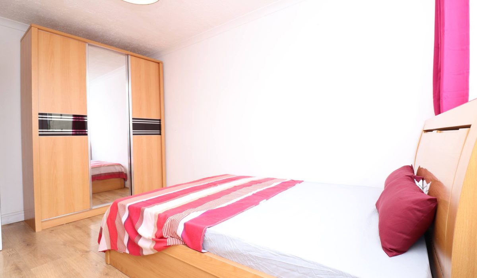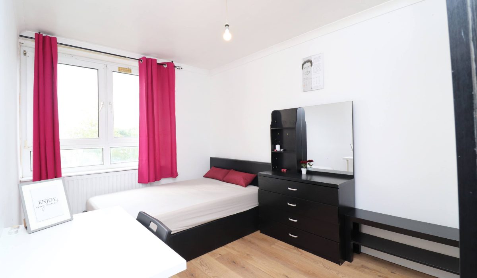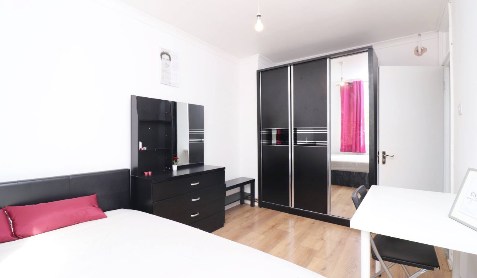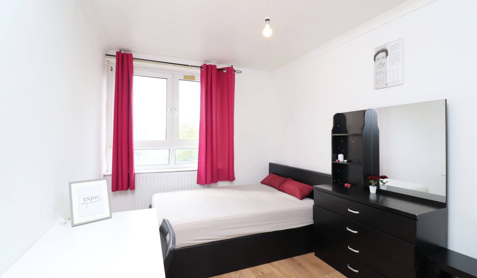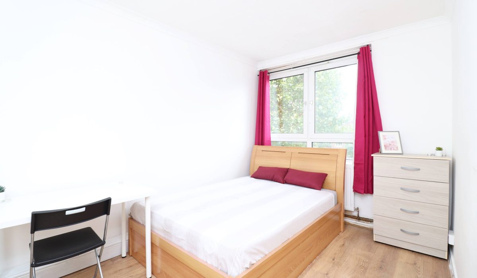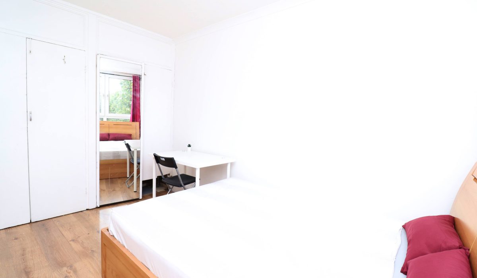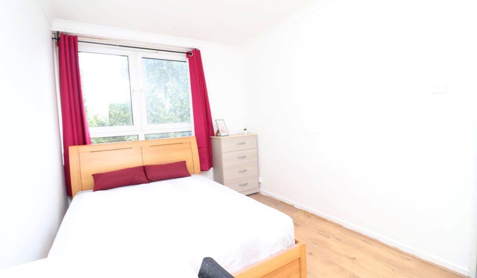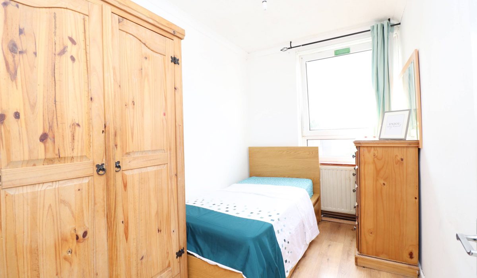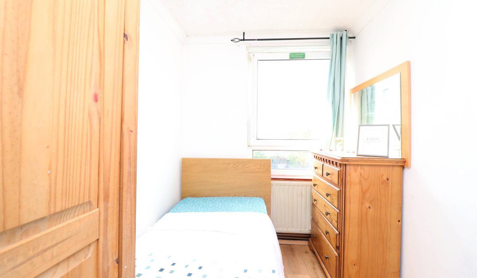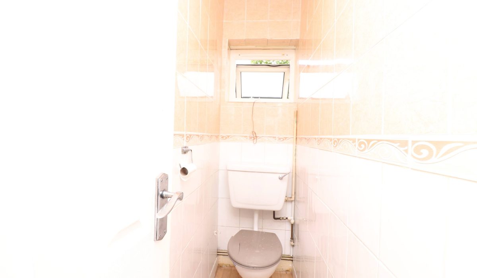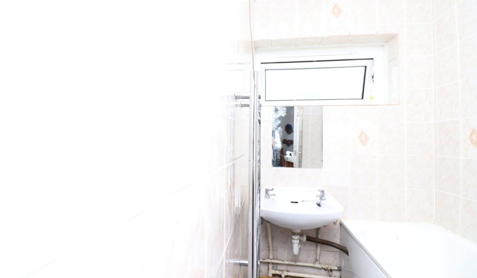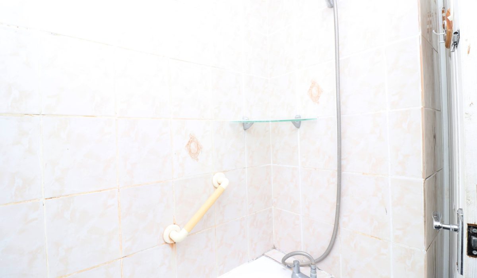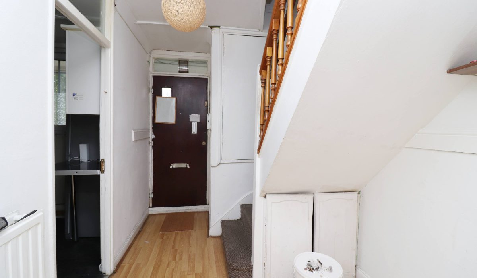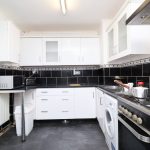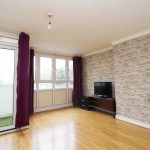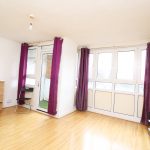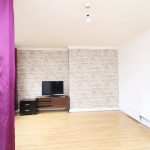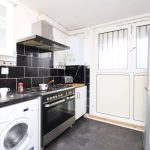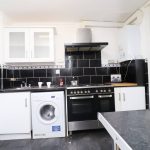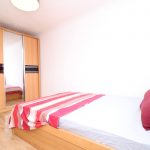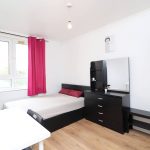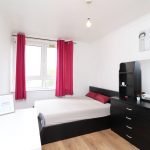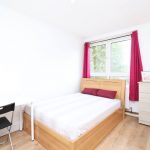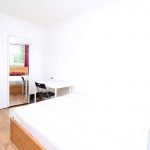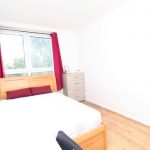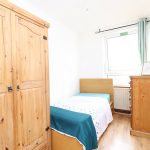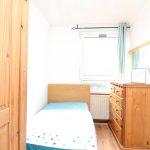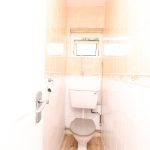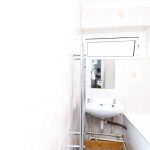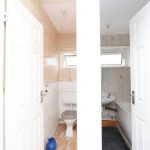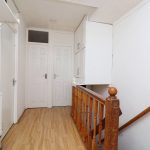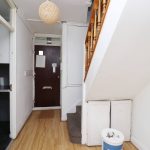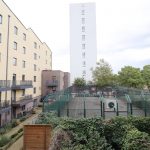Rounton Road, Bow, London E3
Guide Price: £1,850 - £2,100 PCM 1
1
Guide Price: £1850 - £2100 PCM. LOCATION, LOCATION, LOCATION !!! Charming 4 bedroom split maisonette. Close to local amenities with excellent transport links. Situated in Rounton Road, moments from Bromley by Bow Station and Bow Church DLR, providing easy access to Westfield Shopping centre, Canary Wharf and The City. Call now to book your exclusive viewing slot.
Key Features
- 4 bedrooms
- Spacious Living Room
- Balcony
- Excellent transport links
- Close to local amenities
- Bromley by Bow and Bow Road Stations
Guide Price: £1850 - £2100 PCM
Located in one of London’s sought after postcode is this well presented 4 bedrooms split level maisonette in this purpose-built block. Located within easy reach of Bow Road stations (District, Hammersmith & City Lines, and DLR).
This bright and airy property with neutral decor throughout comprises a spacious lounge leading to a balcony, a fitted kitchen large enough to dine in, a two-piece bathroom, and separate W/C. Victoria Park and Mile End Park are only a short walk away.
Rounton Road is ideally located within walking distance to Bromley by Bow Station (Hammersmith & City and District Line) as well as Bow Church DLR Station, which offers purchasers an easy commute to nearby Canary Wharf, Stratford (Westfield Shopping Centre), the City, and beyond. Ideal for a family and sharers alike. Call now to arrange your exclusive viewing.
Hallway: 11’21 x 7’03 (3.88m x 2.33m)
Wood flooring
Kitchen: 11’46 x 8’39 (14.52m x 3.42m)
Tiled flooring, part tiled walls, a range of base and eye level units, gas hob, washing machine, fridge freezer.
Lounge: 15’63 x 13’61 (6.17m x 5.51m)
Laminate flooring, double radiator, double glazed window, and balcony
First Floor
Bedroom One: 13’90 x 8’83 (6.24m x 4.54m)
Front-facing double glazed window, double bed with under bed storage, chest of drawers, and 3 door wardrobe.
Bedroom Two: 10’26 x 6’62 (3.70m x 3.40m)
Front-facing double glazed window, single bed with under bed storage, chest of drawers, and wardrobe.
Bedroom Three: 12’89 x 8’72 (5.91m x 4.26m)
Faux leather double bed with storage, desk chair, dressing table, and wardrobe.
Bathroom: 4’51 x 5’46 (2.51m x 2.69m)
Tiled floor, tiled walls
Separate W/C: 4’51 x 2’20 (2.51m x 1.11m)
Tiled walls, toilet with a low-level flush


