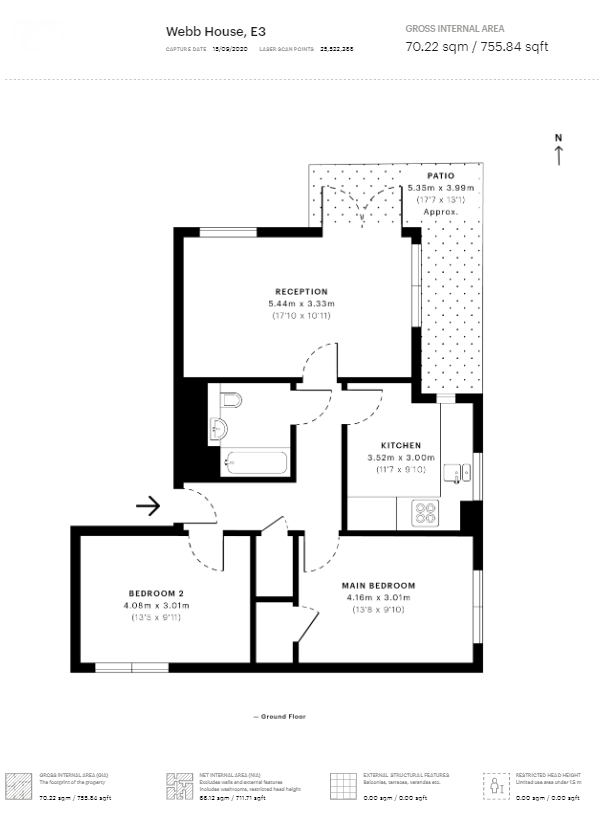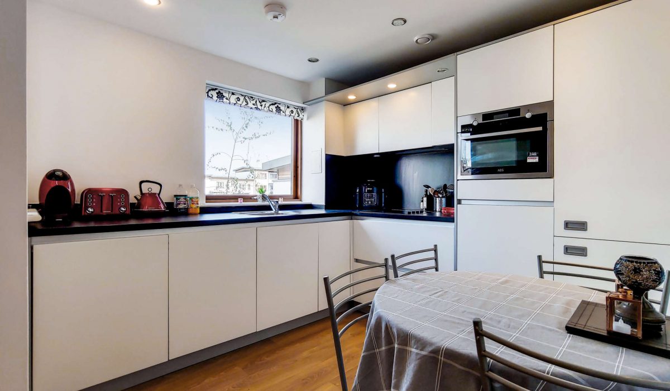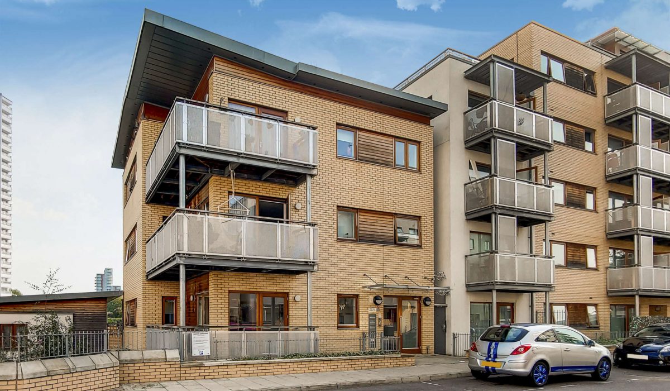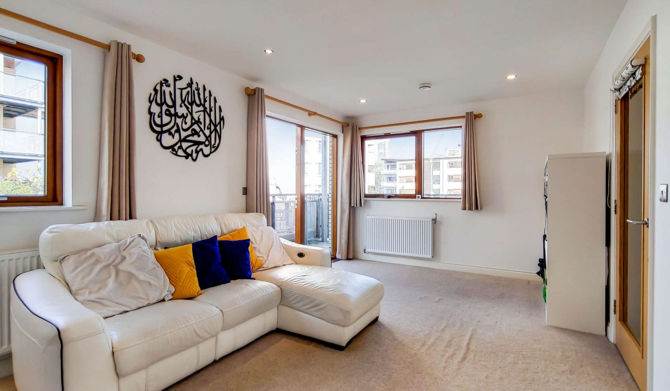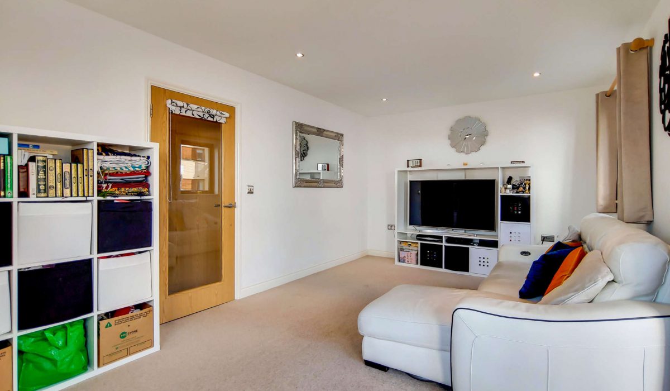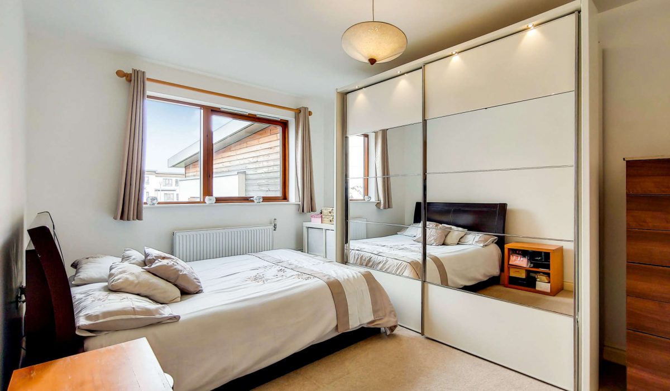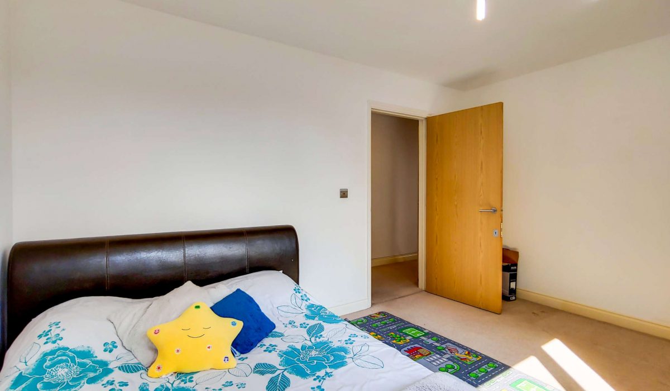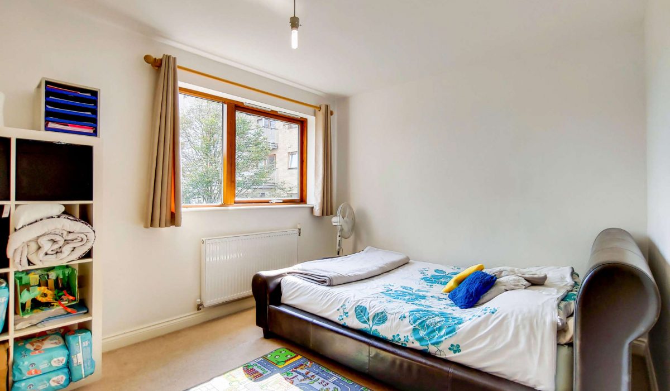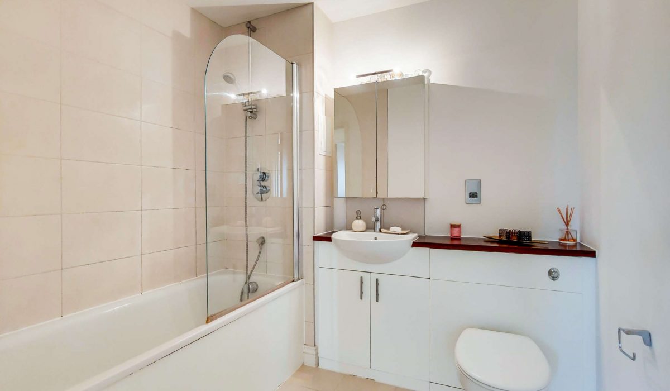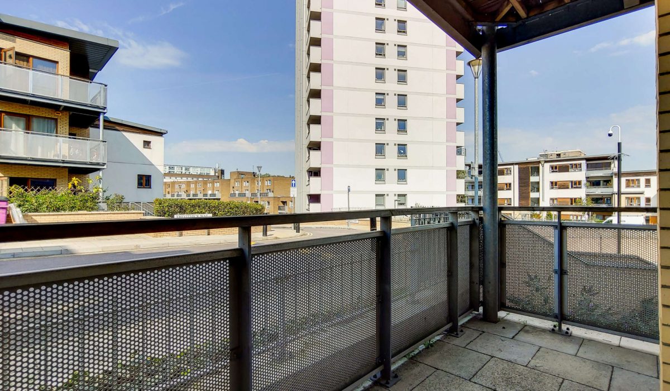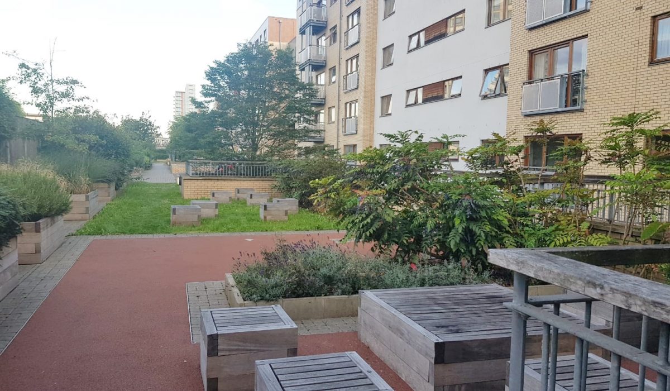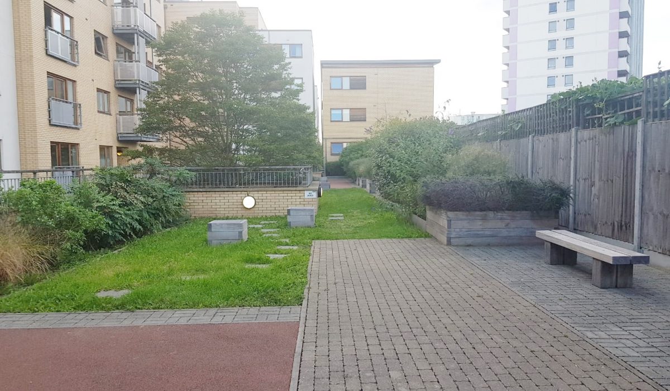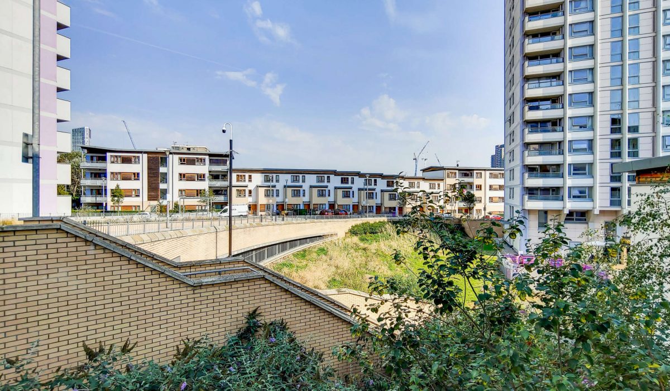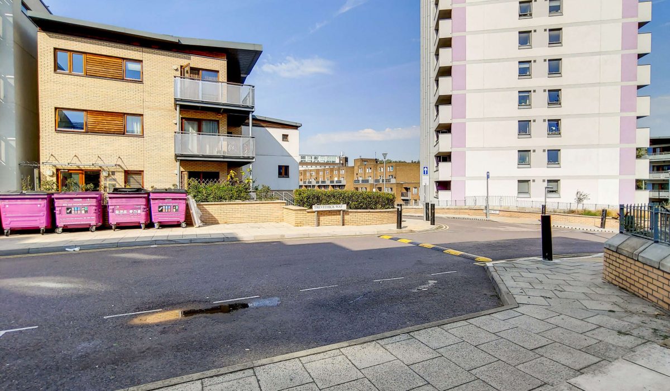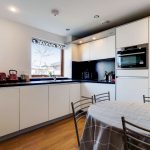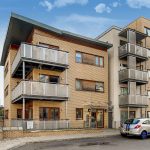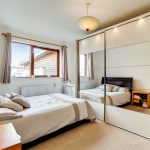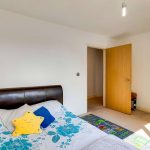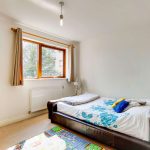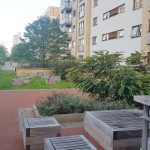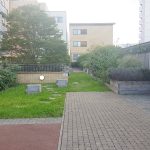Webb House, Trevithick Way, Bow, London E3
Guide Price: £127,500 - £142,500 L/H 1
1
Guide Price: £127,500 - £142,500 L/H. This trendy two-bedroom apartment is offered with a shared ownership scheme at 30%. With great entertaining space and private parking. Rear aspect apartment located within an easy reach of Bow Road Station connecting Westfield shopping center and Canary Wharf. Arrange your exclusive viewing slot.
Key Features
- 30% Shared Ownership
- Well Presented
- Two Double Bedroom
- Bright Interiors
- Seperate Kitchen/ Diner
- Nearby Amenities
- Private Balcony
- Bow Road & Bromley by Bow Underground Tube Station
- Private Parking
- Communal Garden
Guide Price: £127,500 - £142,500 L/H
30% shared ownership of this spacious, two-bedroom, one bathroom flat situated on the ground floor of this purpose-built development. Offering a neutral decor throughout, the property includes a sizable kitchen and living area, with access to a wrap-around balcony, great for entertaining guests. Two double bedrooms and a three-piece bathroom suite. Trevithick Way is ideally located within walking distance to Bow Road Station (Hammersmith & City and District Line) as well as Bow Church DLR Station, which offers purchasers an easy commute to nearby Canary Wharf, Stratford (Westfield Shopping Centre), the City and beyond. Must be seen to be fully appreciated. Call now to arrange a viewing slot. Alternatively, a full ownership of this property is also for sale on a Guide Price of £425,000 to £475,000.
Kitchen 11’7 x 9’10 (3.52m x 3.00m)
Range of base and eye level units, solid work surface, stainless steel sink with mixer tap, integrated electric oven, and hob, stainless steel extractor hood, radiator, various power points, halogen spotlight fittings.
Living Area: 17’10 x 10’11 (5.44m x 3.33m)
Spacious lounge. Carpeted throughout, radiator, various power points, light fitting, rear aspect double glazed doors giving access to a private balcony
Bedroom 1: 13’8 x 9’10 (4.16m x 3.01m)
Carpeted flooring throughout, single radiator, various power points, light fitting, double glazed window.
Bedroom 2: 13’8 x 9’11 (13’8m x 9’11m)
Carpeted flooring throughout, single radiator, various power points, light fitting, double glazed window.
Bathroom:
Three-piece family bathroom, tiled flooring, part-tiled walls, bathtub with mixer tap, shower fittings, and splash screen, wall hanging sink with mixer tap and storage, low-level flush WC, heated towel rail, and extractor.
Balcony: 17’7 x 13’11 (5.35m x 3.99m)
Wrap around, decked balcony with great views of the local area.
