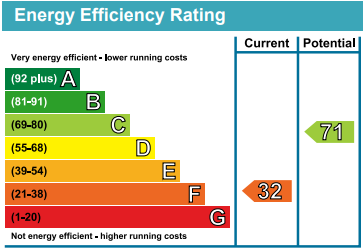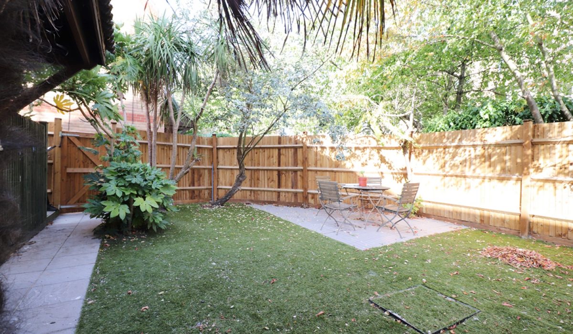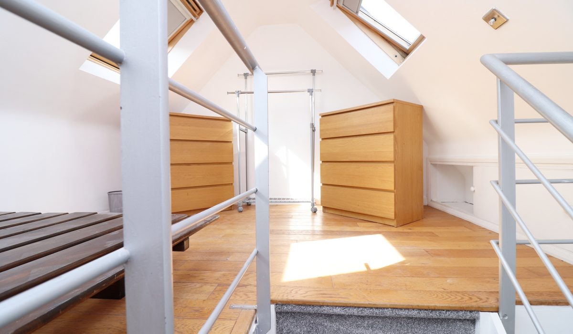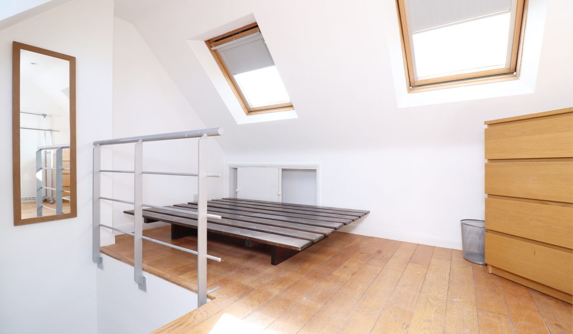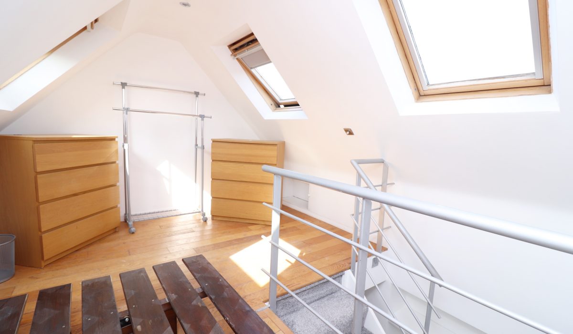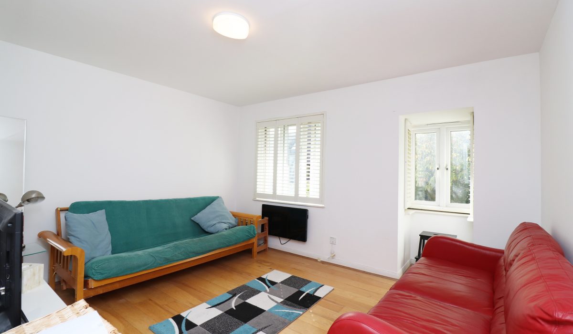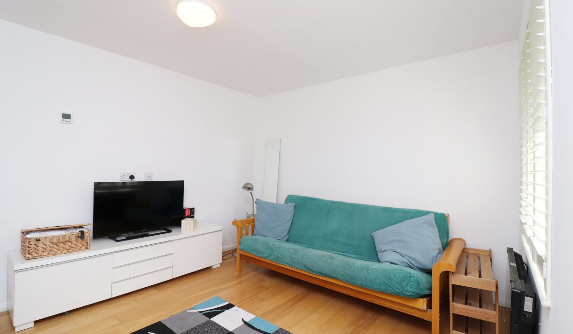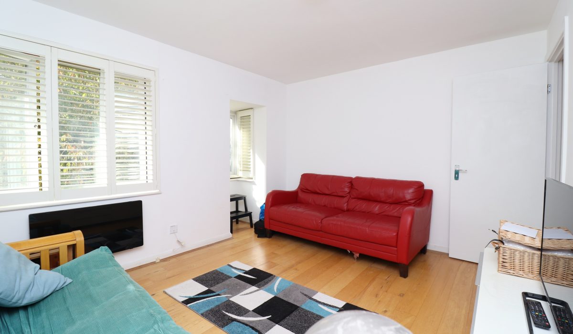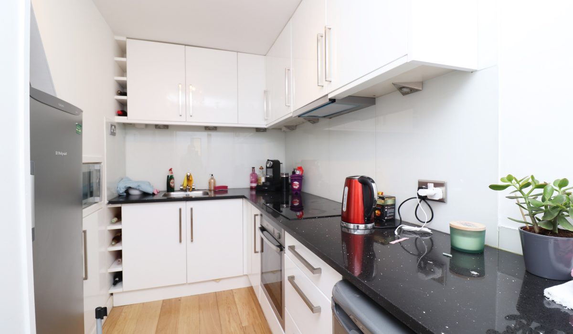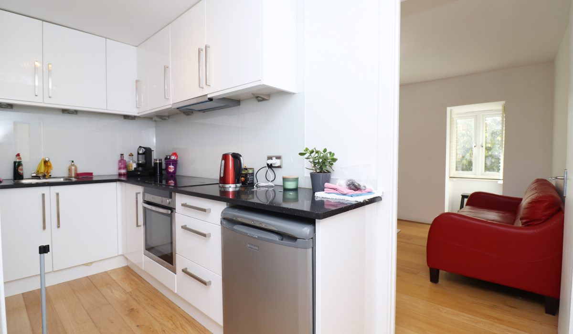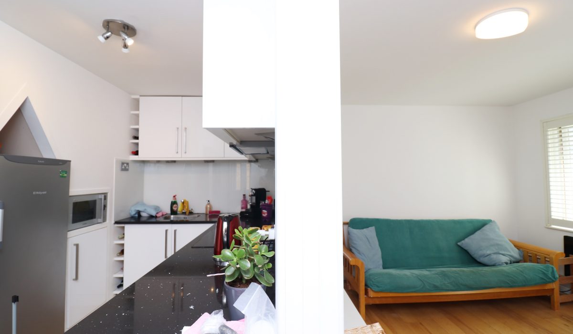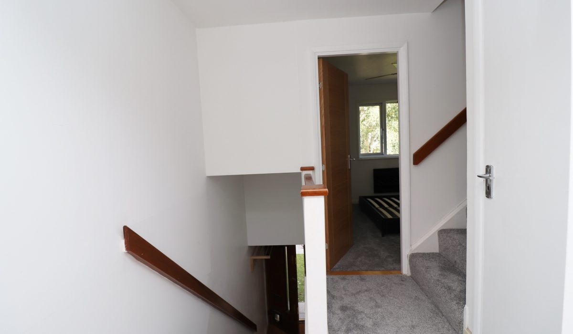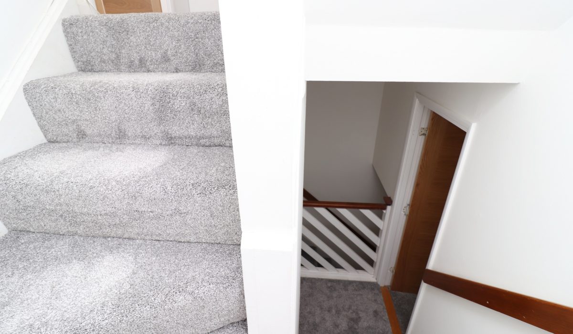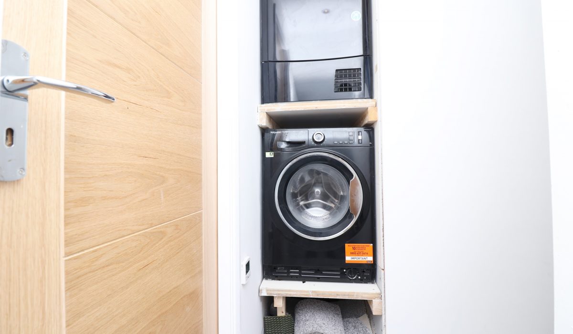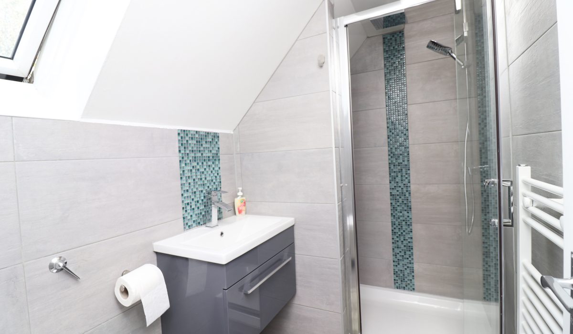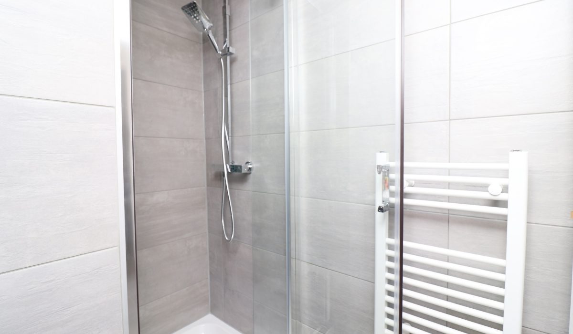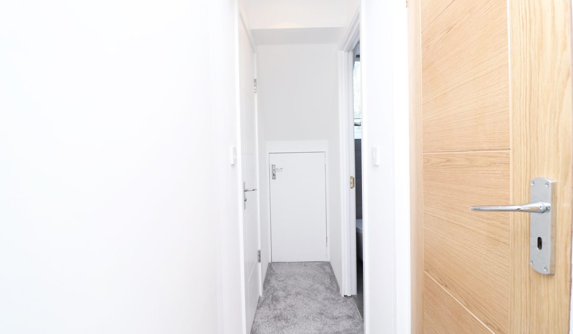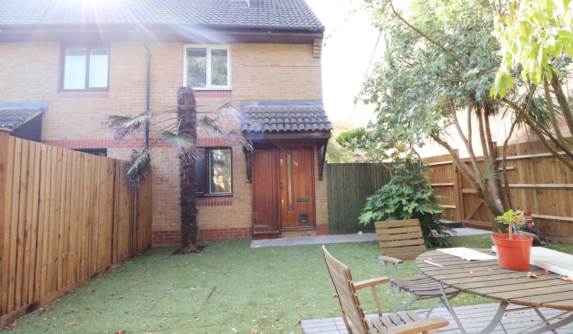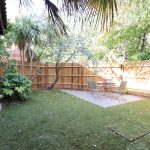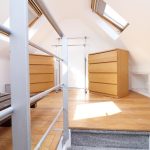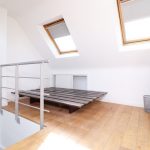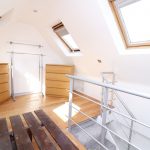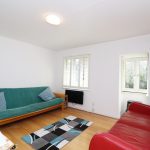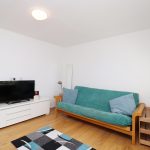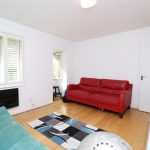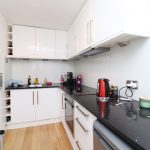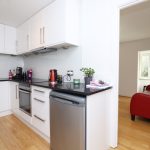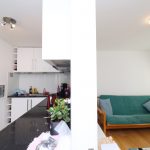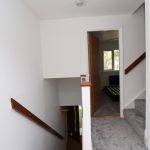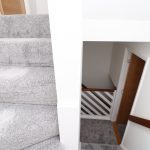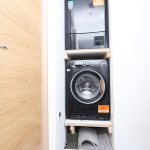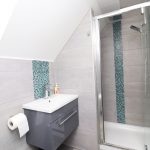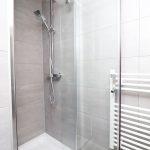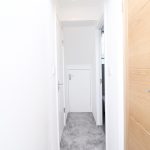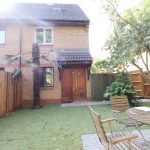Bunning Way, Islington, London N7
Guide Price: £600 - £850 PCM 1
1
1
1
Guide Price: £600 - £850 PCM. House share within this charming and character-filled semi-detached house with a garden, a barbecue area, and bright reception. Excellent transport links and lots of storage space. Located within desirable Islington. Call now to arrange your exclusive viewing.
Key Features
- Furnished
- Garden
- Double room
- Plenty of storage space
- Great Transport links
- Parking Space
- Council tax included in the rent
- All other bills to be split by the three sharers
Guide Price: £600 - £850 PCM.
House Share in this charming and character-filled split level flat situated in the heart of Islington, which comes with a lovely garden and barbecue area as well as lots of storage space inside. The first floor comprises a kitchen with an induction cooker in addition to other free-standing appliances with a bright and airy reception. Plenty of storage space available around the hallway. The second floor comprises a three-piece shower - room and a separate single WC. The third floor is a characterful bedroom with dual aspect windows. The property is fully furnished apart from mattresses which can be added for you. Council tax included in the rent and all other bills to be split by all three sharers. Available immediately, so call us now to arrange your exclusive viewing.
Conveniently located moments away from Kings Cross and Angel train stations. Easy access to open green spaces like Regent’s Park as well as a short walk away from local restaurants, bars, and shops this area has to offer.
Ground Floor -
Landing
Fully carpeted stairs and landing.
1st floor -
Hallway
Fully carpeted. Built-in Storage.
Kitchen - 12’83 x 5’59 (5.77m x 3.23m)
Sink mixer tap and drainer. Induction cooker, oven and integrated microwave. Various cupboard units at base and eye level. Freestanding fridge freezer. Double glazed window and various power sockets. Granite worktop and wood flooring.
Lounge - 12’82 x 10’51 (5.74m x 4.34m)
1x Leather sofa, 1x wooden sofa, TV cabinet, TV, Double glazed front aspect windows with shutters, wood flooring.
2nd Floor -
Hallway - 11’14 x 2’32 (3.71m x 1.42m)
Built-in Utility Room with a washer and dryer, built-in cupboard, carpeted.
Shower room - 4’67 x 7’53 (2.92m x 3.48m)
Closed shower, single mixer tap sink, wash basin with a mixer tap, floating low level WC, heated towel rack, fully tiled floor and walls and apex double glazed windows
Separate WC - 6’18 x 2’31 (2.29m x 1.40m)
Floating low level WC, wash basin with mixer tap, integrated mirror effect storage at eye level, fully tiled floor and walls.
Hallway
Stairs leading to the 3rd floor Bedroom. Carpeted.
3rd Floor -
Bedroom - 10’42 x 12’79 (4.12m x 5.66m)
Double bedroom. Wooden bed base, built in storage, two chest of drawers, clothes rack, dual aspect v-lux windows with pull down blinds, original wood flooring.
