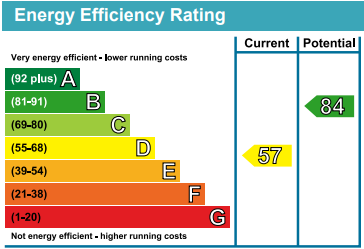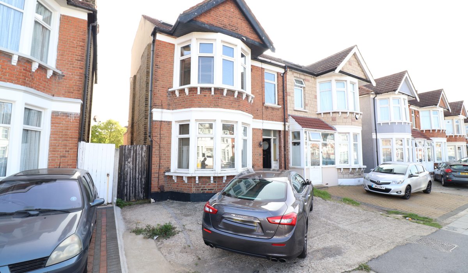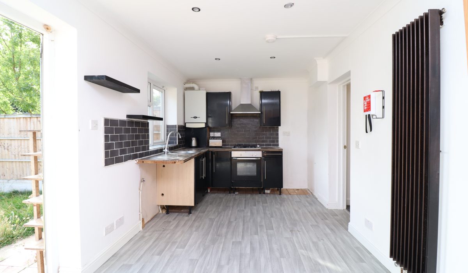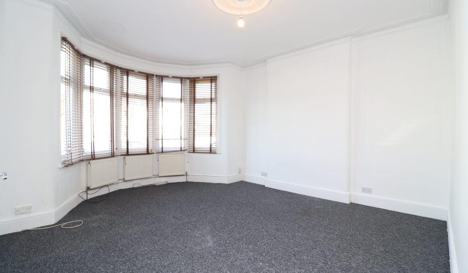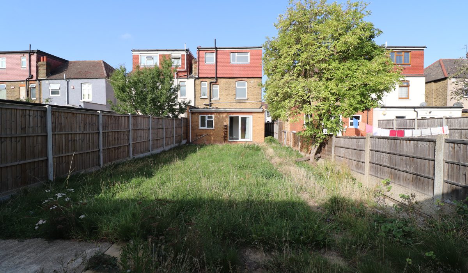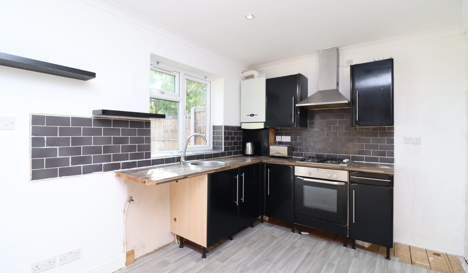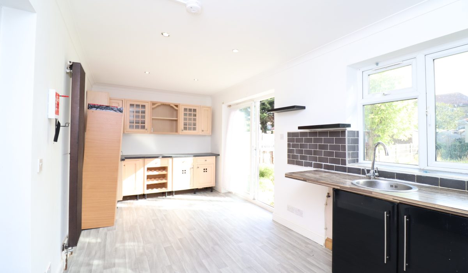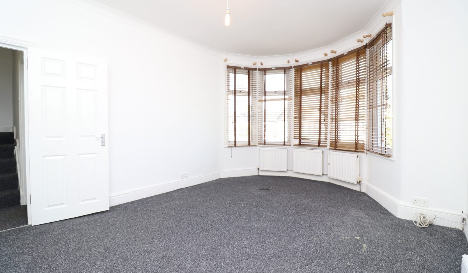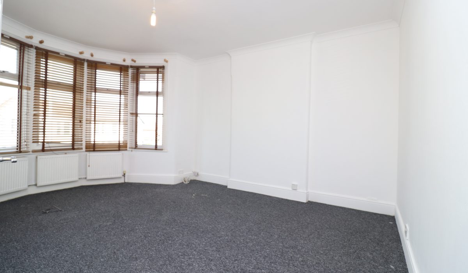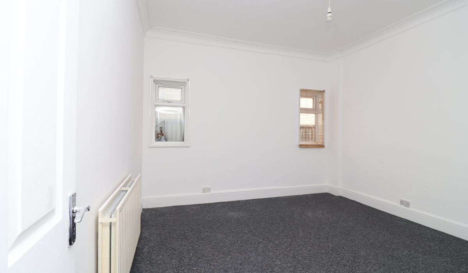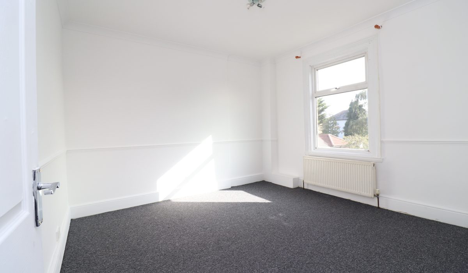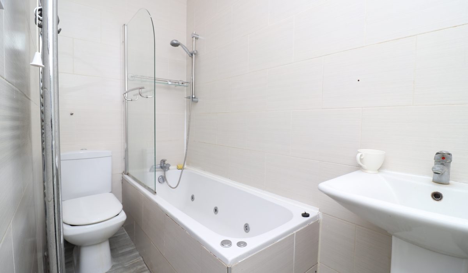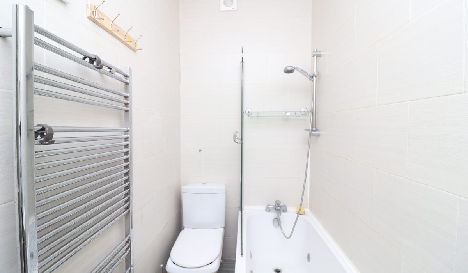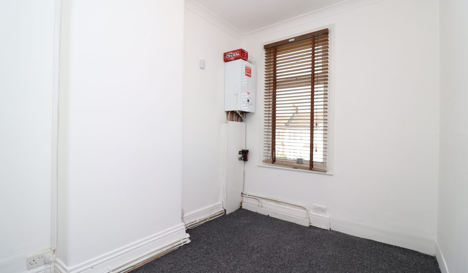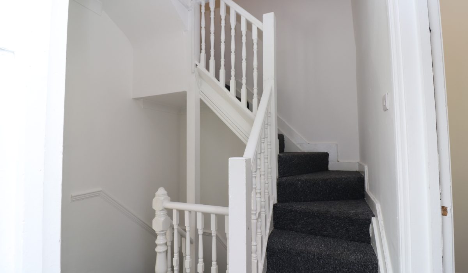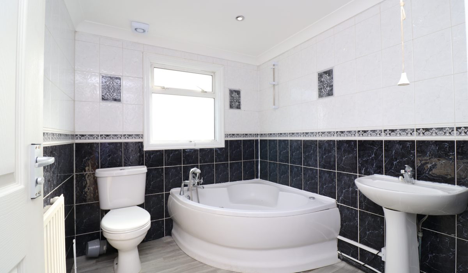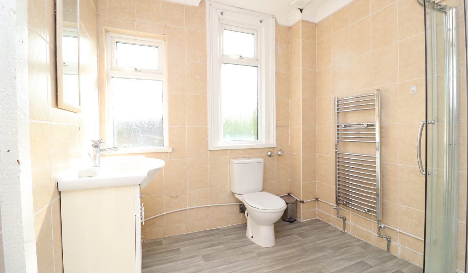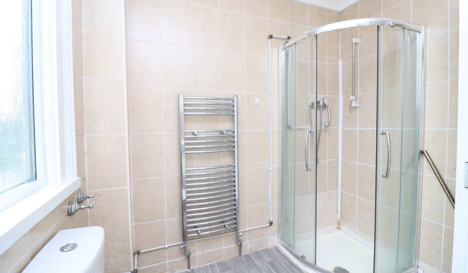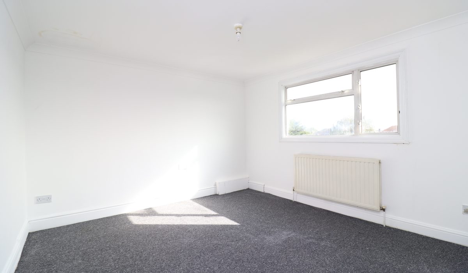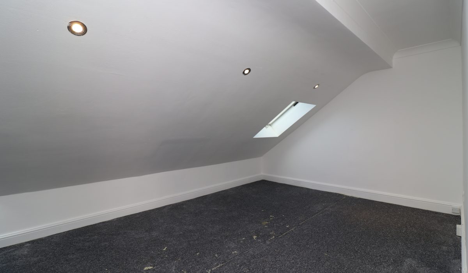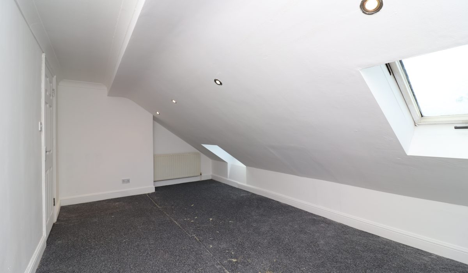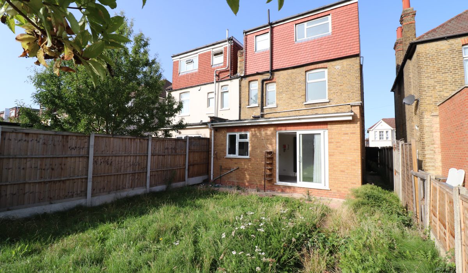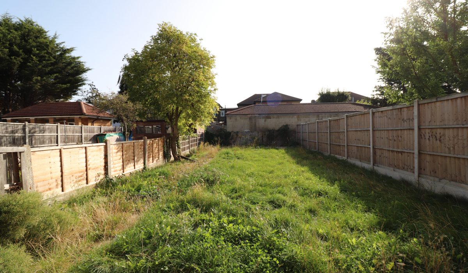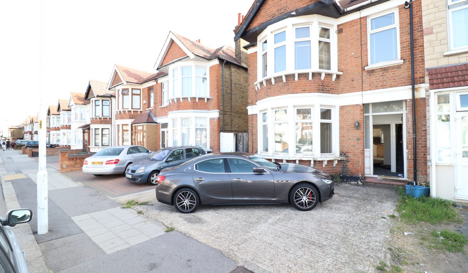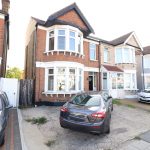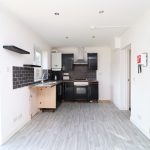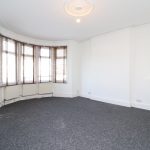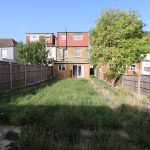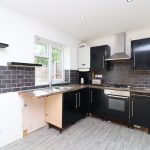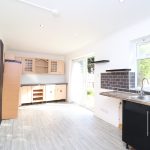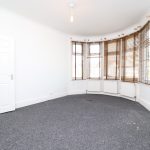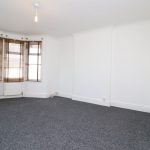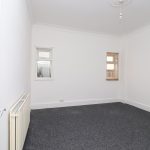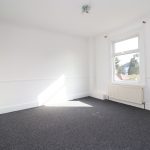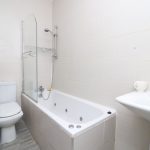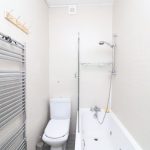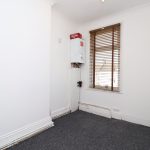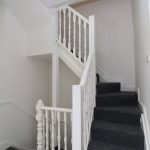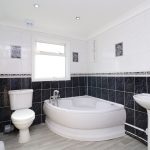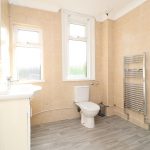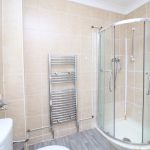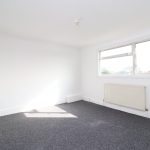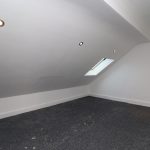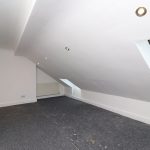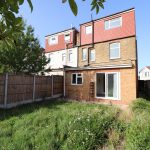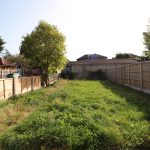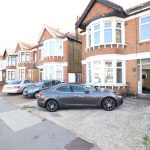Goodmayes Lane, Ilford, Essex IG3
Guide Price: £525,000 - £575,000 F/H 3
3
Guide Price: £525,000 - £575,000. Spacious 5 bedroom semi-detached property benefiting from 2 reception rooms, 3 bathrooms, and a larger than life garden ideal for large families. This property is in a cosmopolitan and vibrant area with a high street full of culture from food to clothes.
Key Features
- 5 Bedroom Semi-Detached
- 3 Bathrooms
- 60 ft Garden
- Off-Street Parking
- Excellent Transport Links
- Goodmayes & Seven Kings Station
- Close to Local Amenities
- Eman Foundation Mosque
Guide Price: £525,000 - £575,000
A spacious 5 bedroom semi-detached property, boasting high ceilings. Boasting 2 reception rooms and a large open plan kitchen/dining area great for entertaining, 3 bathrooms one for each floor, 60-foot garden mostly lawned and benefiting from off-street parking.
A cosmopolitan and vibrant area with a high street that buzzes with an abundance of amenities and independent outlets such as restaurants, supermarkets, and local businesses. This property is near excellent transport links with Goodmayes Station only a short walk away, with easy access to the City of London as well as the Eman Foundation Mosque moments from the property.
Call us now to book your exclusive slot.
Ground Floor
Reception 1: 13’81 x 16’54 (4.21m x 5.07m)
Carpeted throughout, Various power points, Bay Windows, and double Radiator.
Reception 2: 11’70 x 12’21 (3.56m x 3.72m)
Carpeted, Double Glazed Window, and Various power points
Kitchen/ Dining area: 18’96 x 8’74 (5.77m x 2.66m)
Wood laminate flooring, part tiled, double glazed windows, range of eye-level and base unit and cupboards, stainless steel sink with mixer taps, integrated oven with gas hobs and extractor fan. Standing radiator with space for tables and chairs for dining leading to the garden.
Garden 60':
Most lawned with paved concreted areas.
Bathroom 1: 4’36 x 8’61 (1.32m x 2.62m)
3 piece suite, tiled flooring throughout, fully tiled, toilet with a low-level flush, heated towel rail, jacuzzi bathtub, shower screen with mixer taps and shower attachments, washbasin with mixer taps and storage.
First Floor
Bedroom 1: 12’00 x 12’26 (3.65m x 3.73m)
Carpeted, Double glazed Windows, Various power points, and double radiator.
Bedroom 2: 12’16 x 16’35 (3.70m x 4.98m)
Carpeted throughout, various power points, Bay Windows, and double Radiator.
Bedroom 3: 9’32 x 7’69 (2.84m x 2.34m)
Carpeted, double glazed windows with blinds, and various power points.
Bathroom 2: 7’81 x 6’90 (2.38m x 2.10m)
Jacuzzi bath, Tiled walls, and laminate flooring, Toilet with a low-level flush, single radiator, washbasin with mixer tap.
Second Floor
Bedroom 4: 10’94 x 11’29 (3.33m x 3.44m)
Carpeted, double radiator, double glazed windows, and various power points.
Bedroom 5: 5’82 x 17’31 (Slope) (1.77m x 5.27m)
Carpeted throughout, double radiator, 3 dormer windows, various power points, and spotlights
Bathroom 3: 7’61 x 7’54 (2.31m x 2.29m)
Tiled flooring throughout, fully tiled, toilet with a low-level flush, 2 single double glazed windows, heated towel rail, standing shower with screen and mixer taps, WashBasin with mixer taps and storage.
