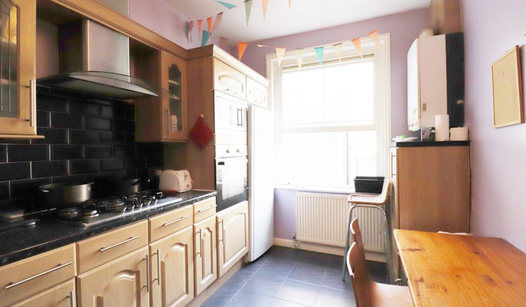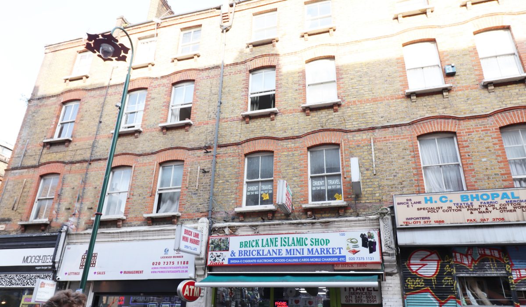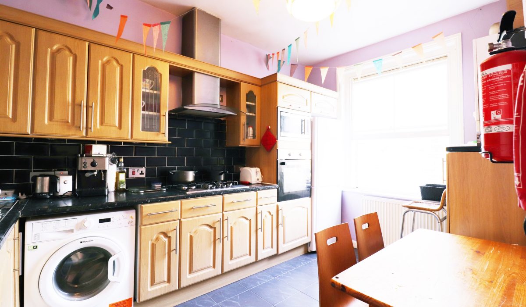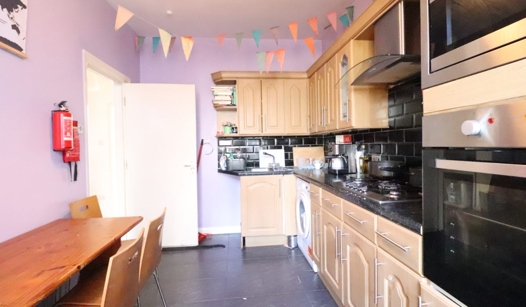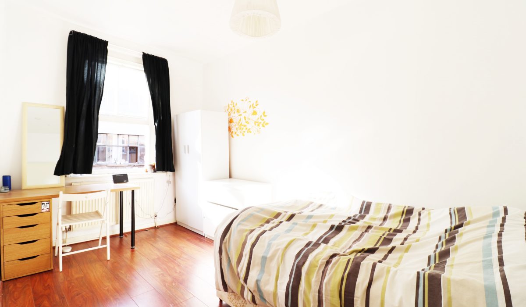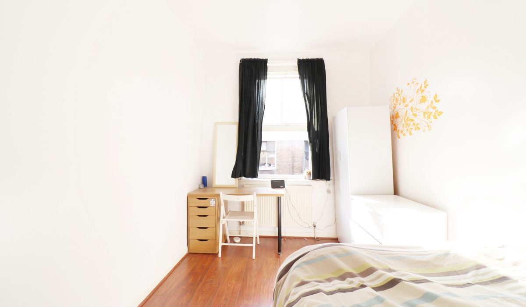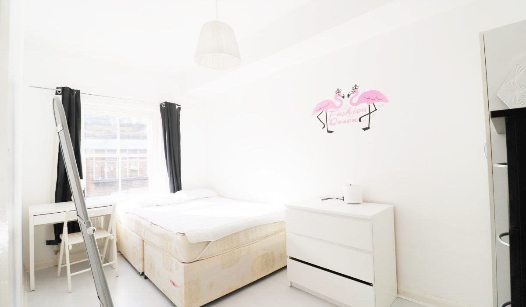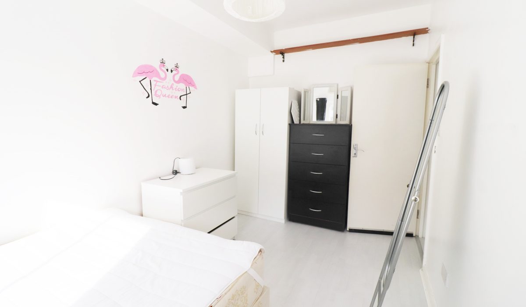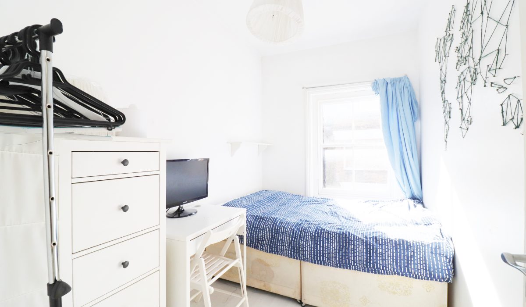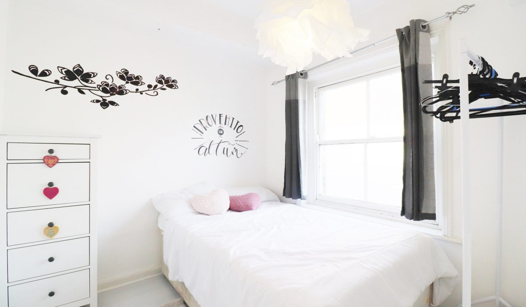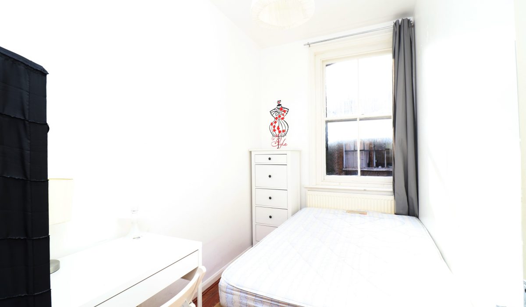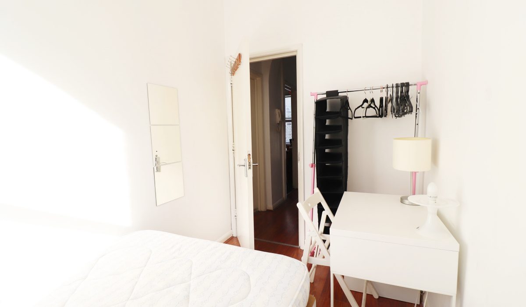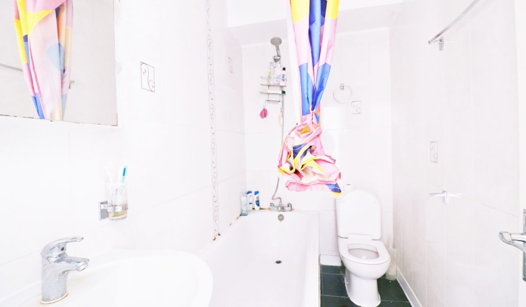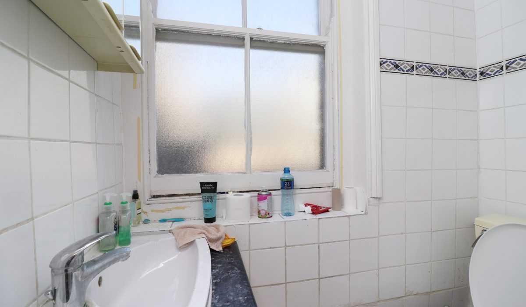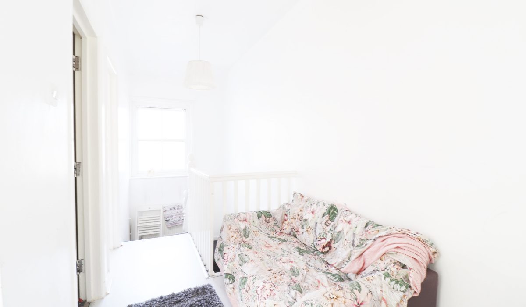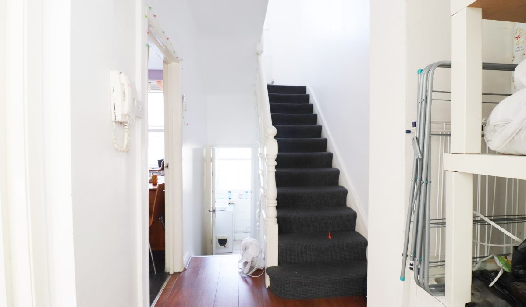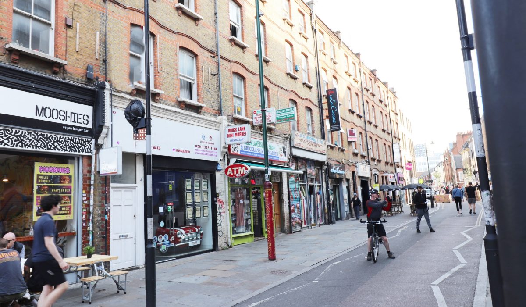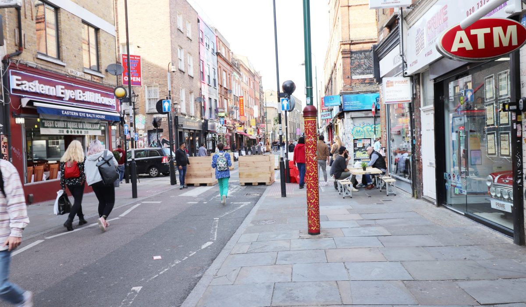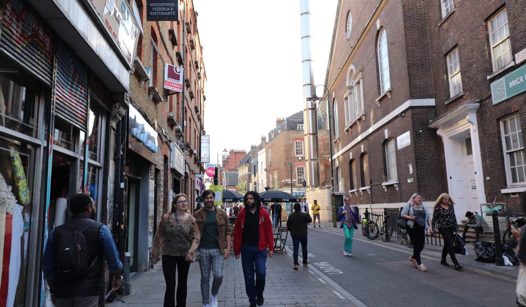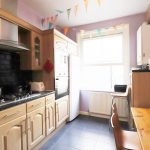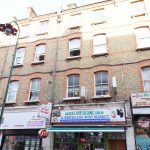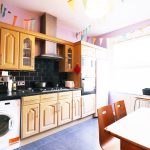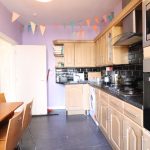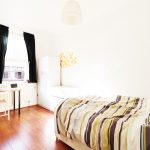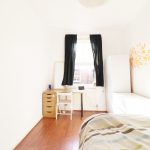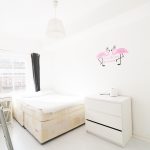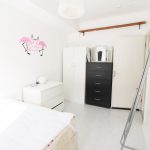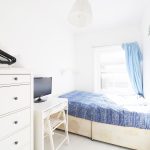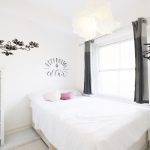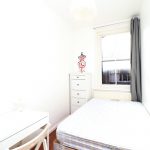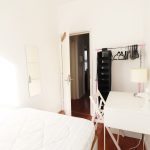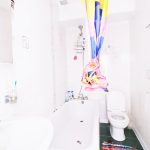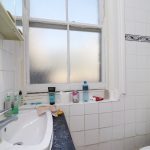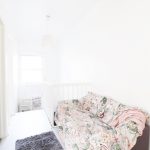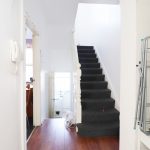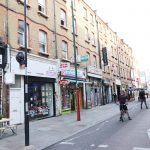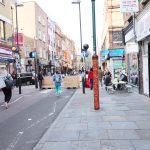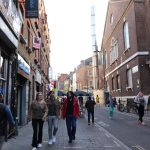Brick Lane, Whitechapel, London E1
Guide Price £2300 - £2600 2
2
Guide Price: £2300 - £2600 PCM .This spacious 5 bedroom 2nd and 3rd floor flat located in the hub of Brick Lane famous for its many foods, vibrant art, fashion, with an abundance of exhibitions across the strip as well as Whitechapel Road just around the corner with all of its shops and local amenities. Moments from Aldgate East Underground Tube Station, there are no shortage of transport links with Whitechapel Station close by offering both overground and underground services and an abundance of bus routes leading to the city of London. Call now to book a viewing.
Key Features
- 5 bedrooms
- 2nd and 3rd floor flat
- Vibrant Area
- Brick lane
- Nearby Bars & Restaurants
- Aldgate East & Whitechapel station
- Available Now
- Trendy East London Hotspot
Guide Price: £2300 - £2600 PCM
This spacious 5 bedrooms 2nd and 3rd floor flat is available in the heart of Brick Lane and Banglatown. The property is light and airy benefits from 4 bedrooms, a separate living room, a fitted kitchen, and 3 piece bathroom suite with an addition of a separate W/C. This property is in the hub of Brick Lane famous for its many foods, vibrant art, fashion As well as very close access to Bethnal Green, Shoreditch, and Spitalfields. Comes with Excellent transport links Moments from Aldgate East Underground Tube Station, and Whitechapel Station being a close walk away making an easy commute to the city of London, As well as very close access to Bethnal Green, Shoreditch, and Spitalfields.
Hallway
Wood Laminate flooring with communal space.
Hallway 2
Wood Laminate flooring with fitted intercom system.
Lounge/Living Area (Bedroom 5) 13’62 x 8’32 (5.53m x 3.25m)
Front aspect double sash windows and flooring fitted with wood laminate flooring throughout. Comes with a Double bed, Chester drawers, wardrobe, and desk space. As well as, various power sockets and a single radiator provided.
Kitchen Area 13’19 x 8’32 (4.45m x 3.25m)
Tiled flooring throughout, Eye-level cupboard, and base unit. Comes with space for fridge/ freezer and washing machine.Integrated oven and microwave as well as stainless steel sink with drainer. The kitchen also comes with a Dining space with space available for tables and chairs.
Bathroom 8’20 x 8’03 (2.94m x 2.51m)
A 3 Piece suite fully tiled walls and flooring. Includes Bathtub with showerhead attachment and curtain. Washbasin with mixer taps, and lastly toilet with a low-level flush.
Bedroom 1 13’84 x 7’75 (6.09m x 4.0 m)
This room has a Front aspect double sash windows and flooring fitted with wood laminate flooring throughout. Comes with a Double bed, Chester drawers, 2 sets of wardrobes, and desk space. Also, various power sockets and a single radiator provided.
Bedroom 2 10’64 x 6’50 (4’41m x 3.09 m)
Front aspect double sash windows and flooring fitted with wood laminate flooring throughout. Comes with a Double bed, Chester drawers, and desk space. Also, various power sockets and a single radiator provided.
Bedroom 3 8’32 x 8’30 (3.25m x 3.20m)
Wood laminate flooring throughout with double sash windows. Furnished with a double bed and comes with Chester drawers.
Bedroom 4 10’43 x x 6’08 (4.14m x 2.03m)
Wood laminate flooring throughout with double sash windows. Furnished with a double bed and comes with Chester drawers.
Separate W/C 5’69 x 2’42 (3.27m x 1.67m)
Toilet with Low-level flush


