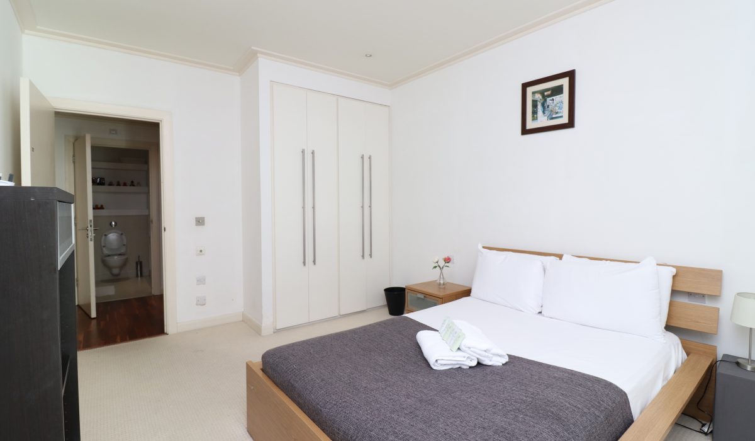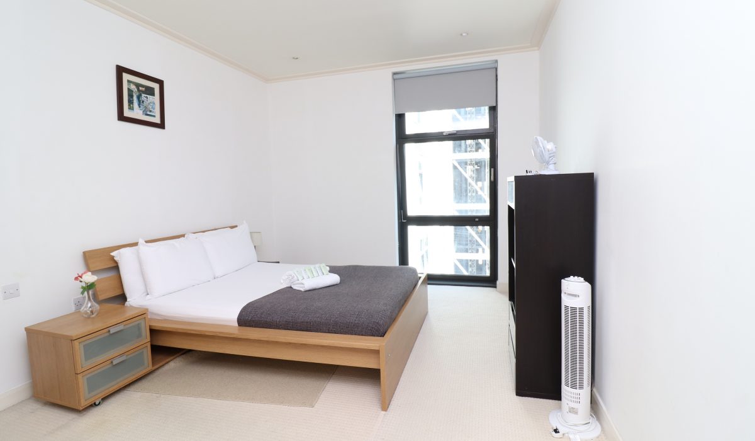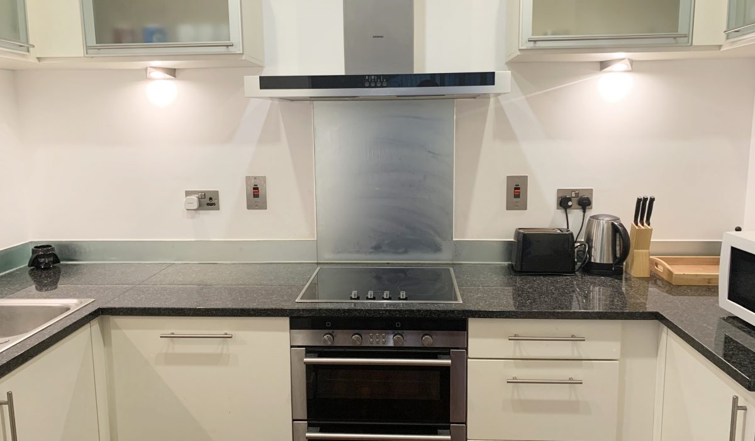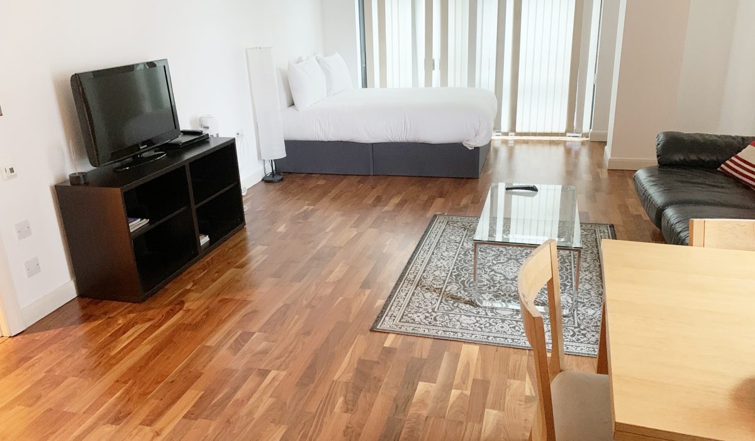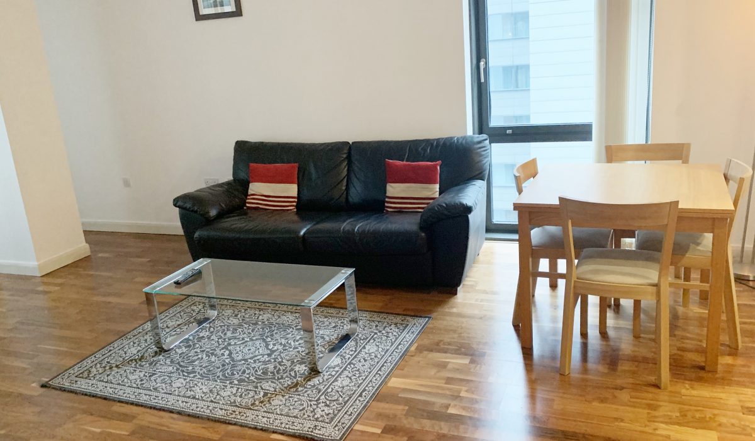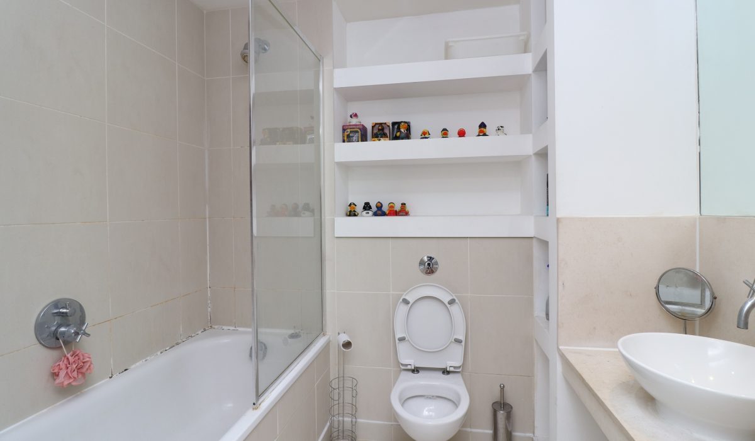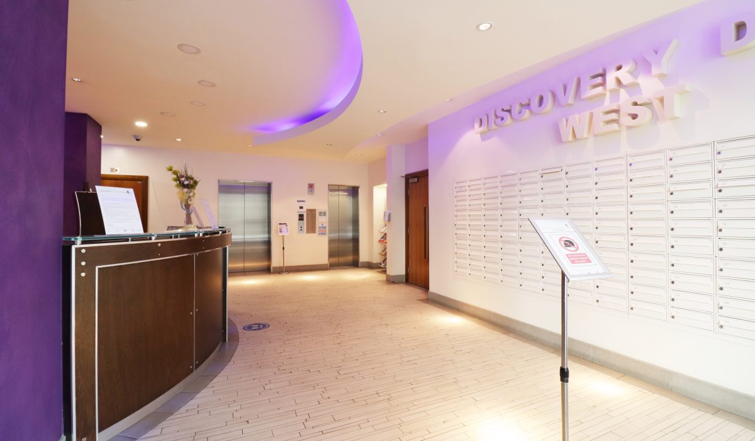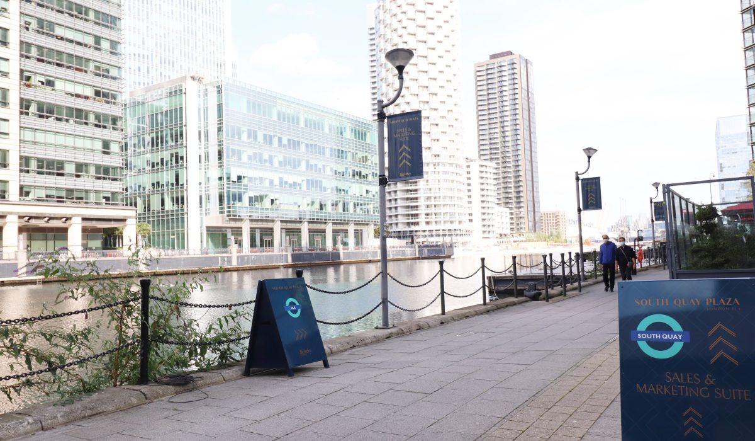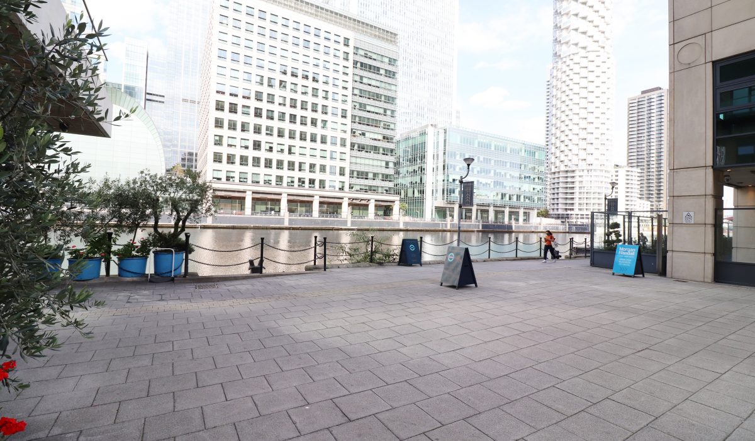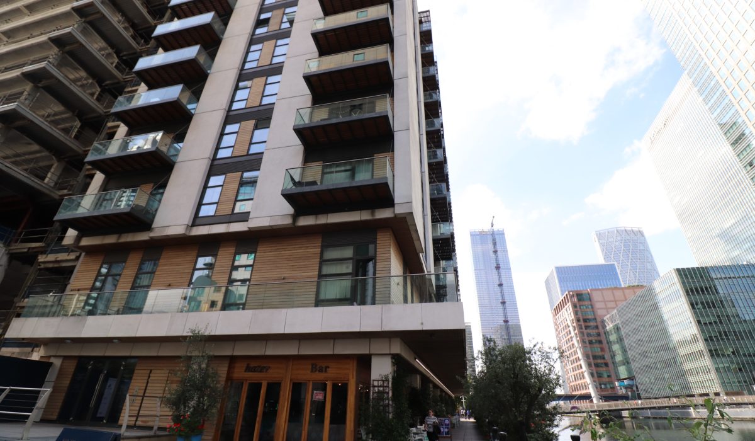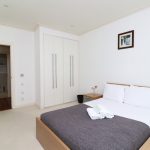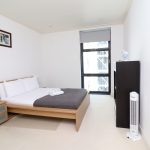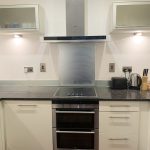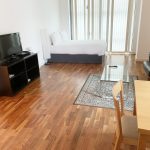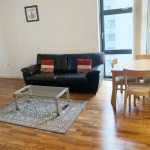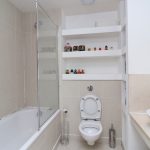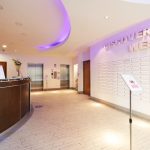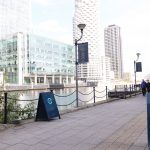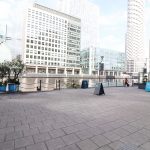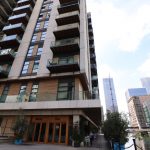Discovery Dock West, Canary Wharf, London E14
Guide Price: £1,450 - £1,650 PCM 1
1
Guide Price: £1450 - £1650 PCM. Sought-after development, located a short walk from the City hub with its variety of amenities. The development is located only moments from South Quay DLR, providing a high standard of living with fast, simple access into Canary Wharf, Stratford, and Central London. Call today to book your exclusive viewing.
Key Features
- 1 Bedroom apartment
- Built-in wardrobe space
- Excellent Decorative Order
- Open plan kitchen/living area
- Vibrant Area
- South Quay DLR
- Nearby Bars & Restaurants
- Canary Wharf social hub
- City Airport close by.
- Available Now
Guide Price: £1450 - £1650 PCM
Bright and airy one-bedroom apartment moments away from the vibrant Canary Wharf area. Presented in excellent order throughout, the apartment is available fully furnished and offers an open plan kitchen. The Discovery Docks building is perfectly placed for nearby bars, restaurants, and gyms with all its social amenities of Canary Wharf are all easily accessible.
The development is located only moments from South Quay DLR and Canary Wharf underground stations, providing a high standard of living with fast, simple access into Canary Wharf, Stratford, and Central London.
A fully fitted open-plan kitchen is great for entertaining. Reception with floor to ceiling windows is complemented by a double bedroom with floor to ceiling windows also, Bedroom comes with a bedside table and built-in wardrobe space. A modern 3-piece bathroom suite and 24-hour concierge service. Call now to arrange your viewing slot.
Hallway:
Wood laminate flooring with neutral decor, various power points, and a built-in intercom system and cupboard.
Kitchen/ Open Plan Dining Area
Fully fitted kitchen with integrated appliances, open plan into the living room with laminate flooring, furnished with a ceiling to floor window.
Bedroom: 10’87 x 14’44 (5.25m x 5.38m)
Carpeted flooring throughout, can fit a large or double bed. Floor to ceiling double glazed window. Also, floor to ceiling built-in wardrobe and furnished with a bedside table and Chester drawer. Spotlight fitting and neutral decor
Bathroom 7’44 x 5’56 (3.25m x 2.94m)
3 piece suite with Neutral and light decor. Walls part tiled, tiled flooring, and multiple shelves. Fitted washbasin and Bathtub with mixer tap, showerhead, and fitted shower screen. Toilet with a low-level flush.


