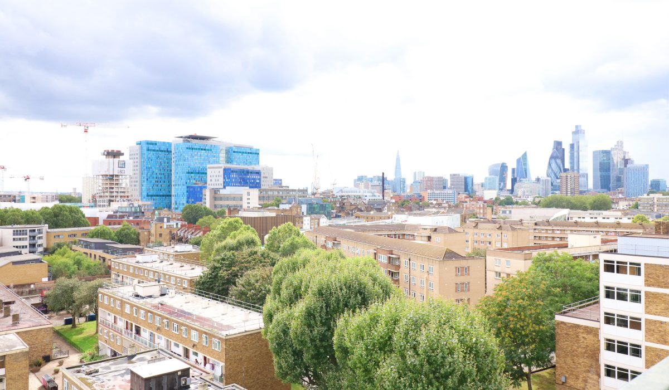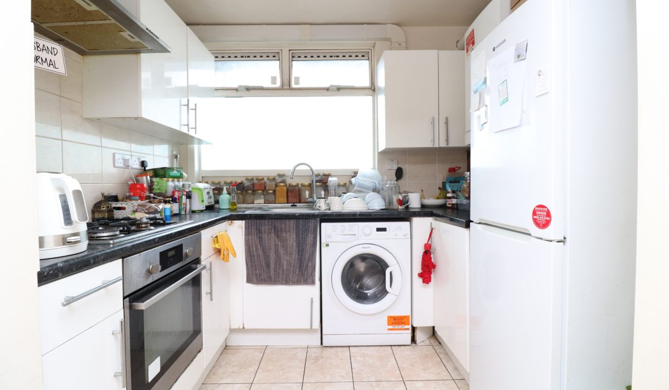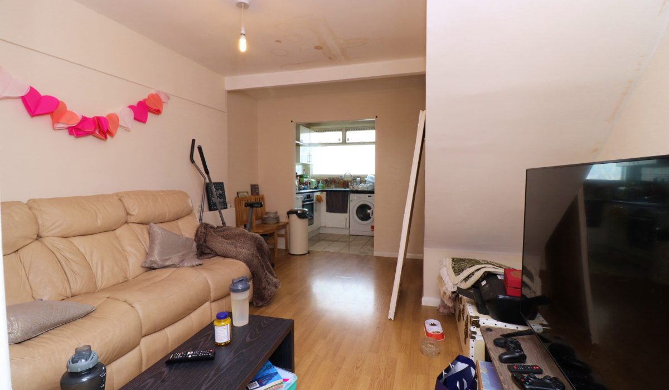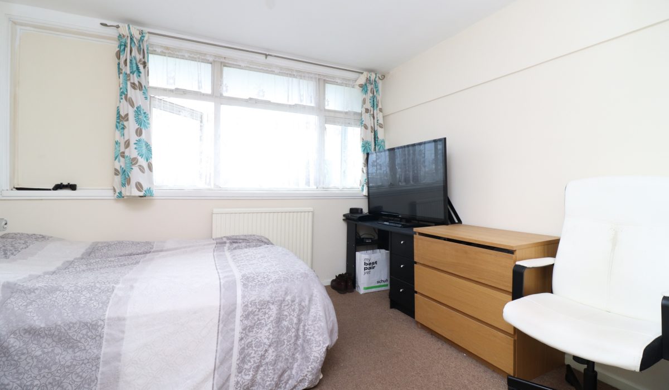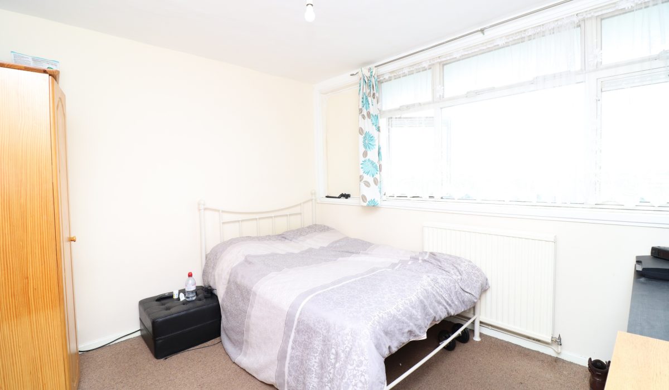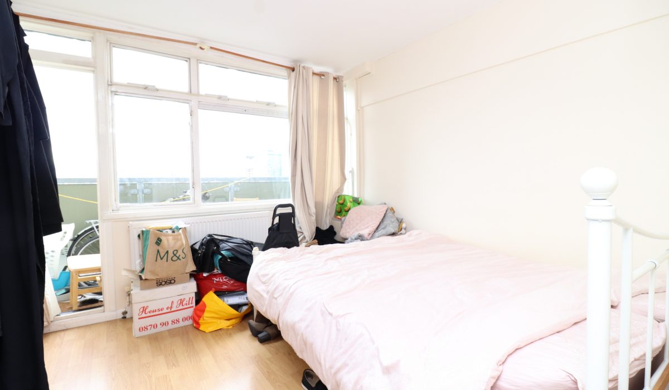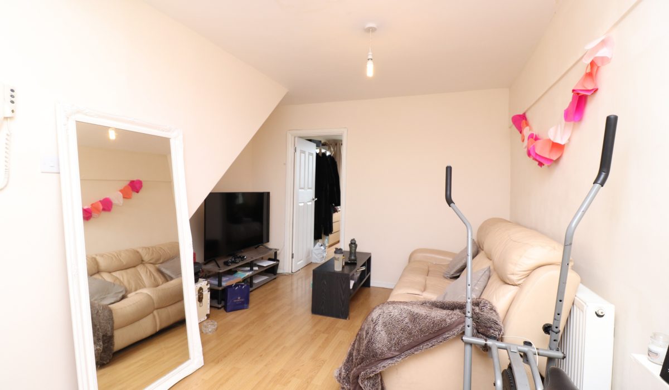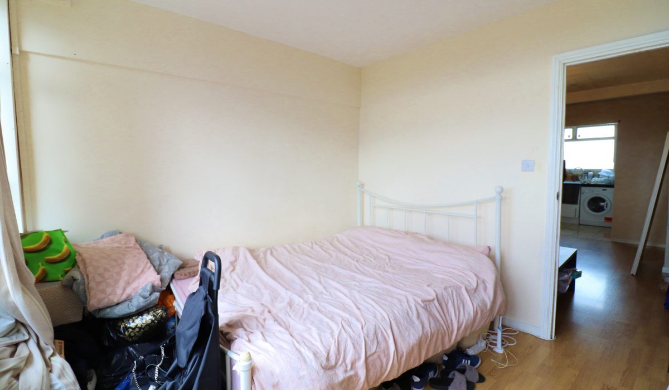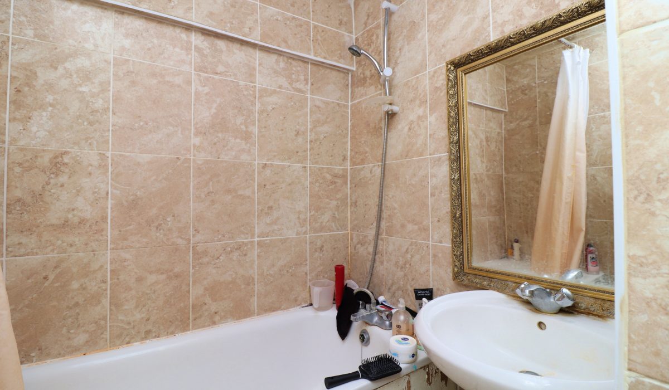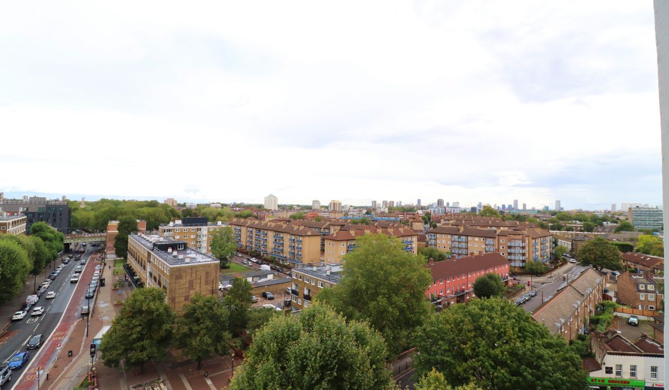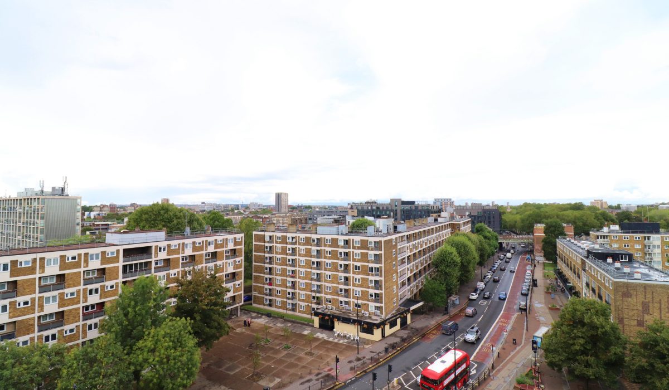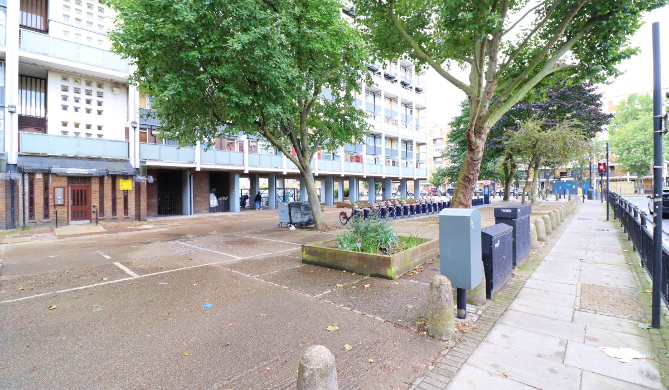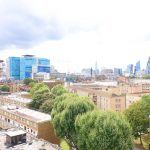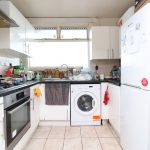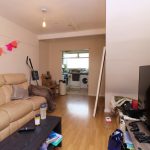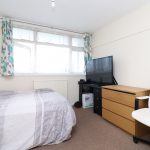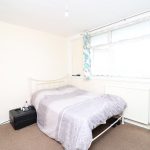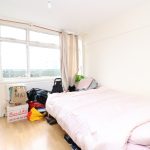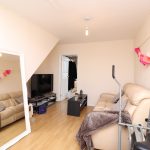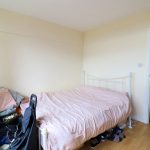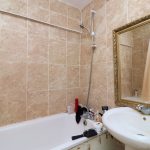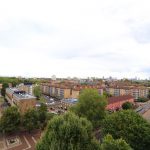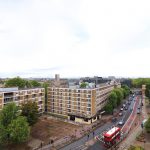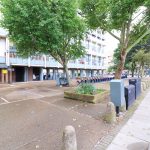Gouldman House, Wyllen Close, Whitechapel, London, E1
Guide Price: £1,650 - £1,850 PCM 1
1
STUNNING VIEWS OF LONDON SKYLINE: This lovely three bedroom split level flat situated on the 9th and 10th floor, ideally located between Whitechapel and Bethnal Green, with all the shops, bars, restaurants and supermarkets you will ever need, with good transport links. Call now to book your exclusive viewing.
Key Features
- Open plan kitchen
- Vibrant Area with good transport links
- Lift access
- 3 bedrooms
- Nearby Bars & Restaurants
- Stunning views
- 9th and 10th floor
- Available 14th September
Guide Price: £1,650 - £1,850 PCM
3 bedroom property across two floors only moments away from the vibrant Bethnal Green and Whitechapel area with some of the best views of London’s skyline. This property comprises three good sized double bedrooms and a reception, fully furnished (without the TV and sofa in the front room) an open plan kitchen, a spacious reception lounge and a two piece bathroom with a separate WC.
Gouldman House is perfectly placed for nearby shops, bars, restaurants, superstores and boutiques, whilst the social and trendy hotspots of Brick Lane, Shoreditch and Bethnal Green are all easily accessible. There is no shortage of transport links, including Whitechapel Underground Tube/ Overground Station (soon to be Crossrail) and Bethnal Green Tube station, as well as numerous bus routes from Cambridge Heath Road and Mile End Road offering easy access into the City, West End and Canary Wharf.
Kitchen: 6'54 x 8'22 (1.99 x 2.5m)
Open plan kitchen with tiled flooring, fridge freezer, washing machine, gas hob and built in electric oven.
Reception Room: 14'08 x 8'22 (4.29 x 2.5m)
Coffee table, TV stand, laminate flooring
Bedroom One: 11'26 x 10'35 (3.43 x 3.15m)
Carpeted flooring throughout, radiator, various power points, light fitting, laminate flooring, double bed, chest of draws, cupboard, leading onto balcony with great view of the city skyline.
Bedroom Two: 9'89 x 11'22 (3.01 x 3.41m)
Carpeted, double bed, desk, built in cupboard, wardrobe, radiator
Bedroom Three: 10'23 x 11'66 (3.12 x 3.55m)
Carpeted, double bed, wardrobe
Bathroom: 5'22 x 5'50 (1.59 x 1.68m)
Vinyl flooring throughout, part tiled walls, mixed bath with shower attachment, wash hand basin, light fitting, heated towel rack, seperate WC.


