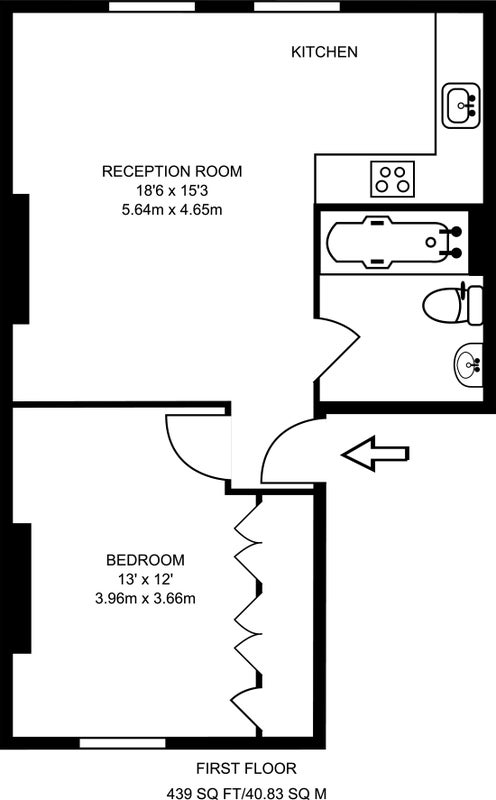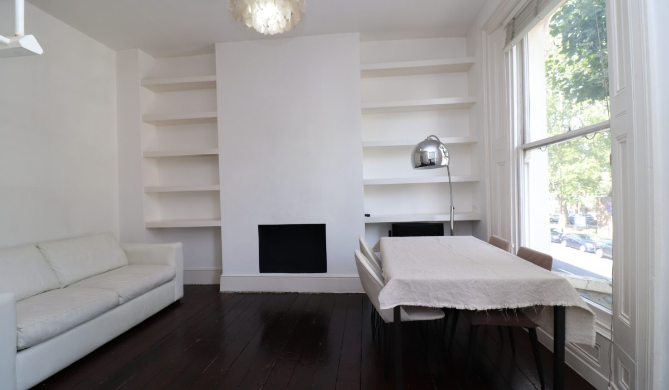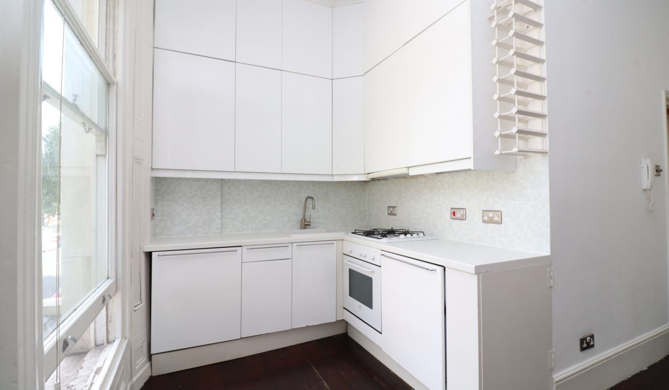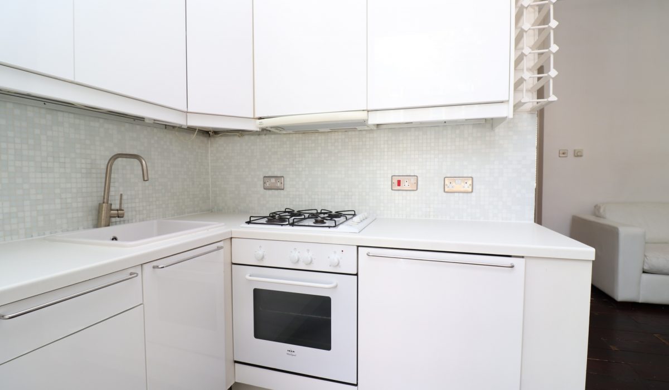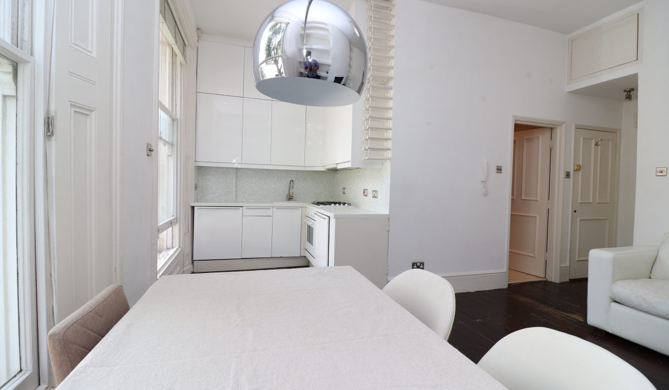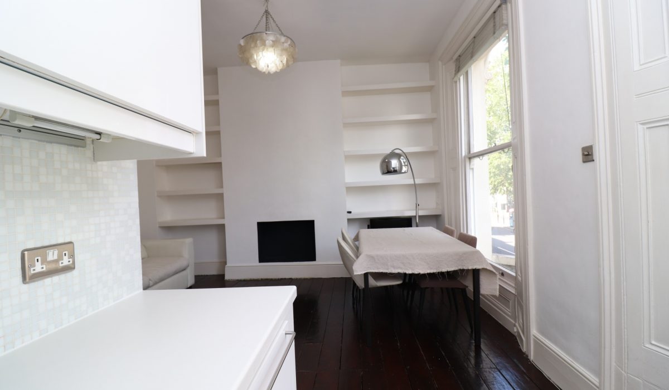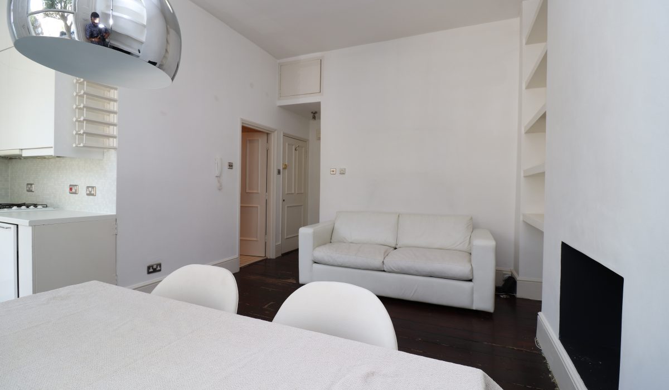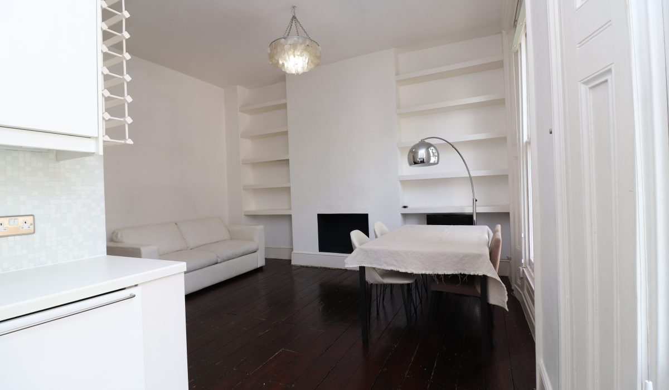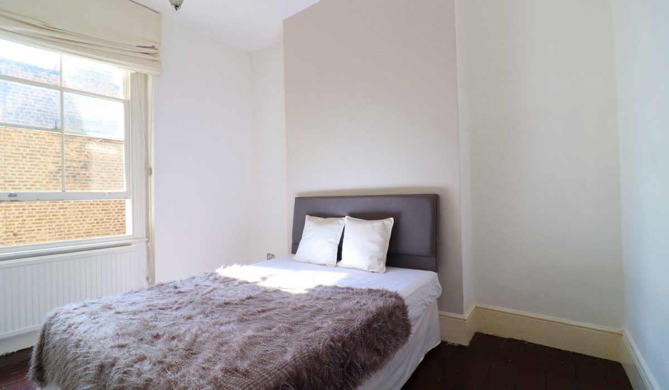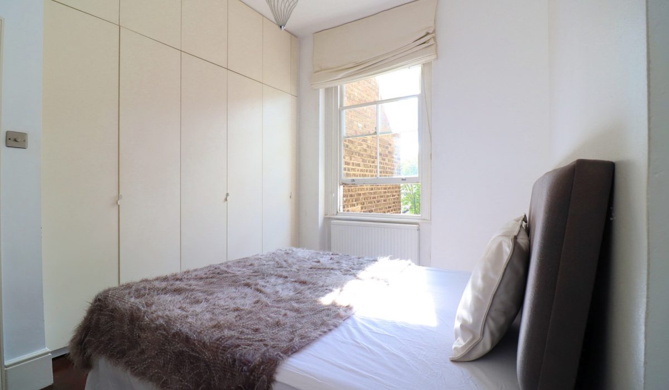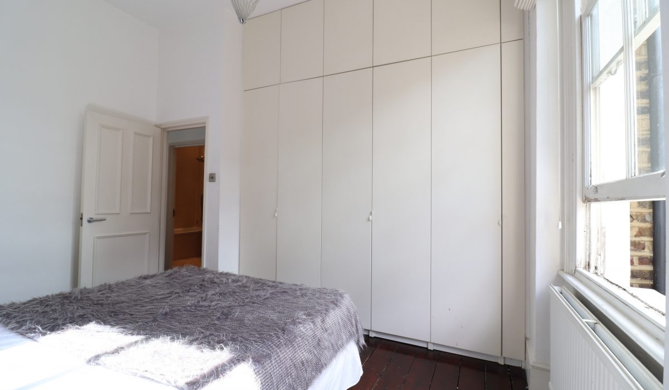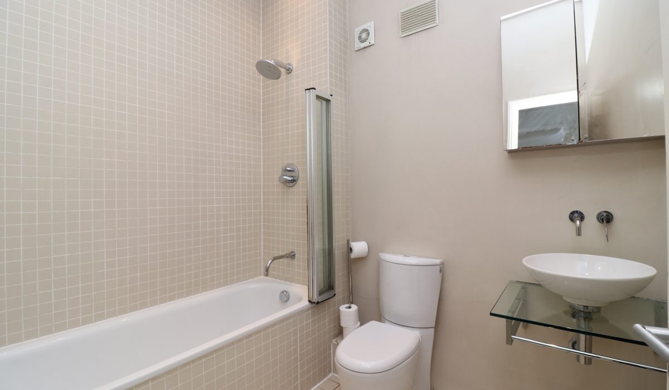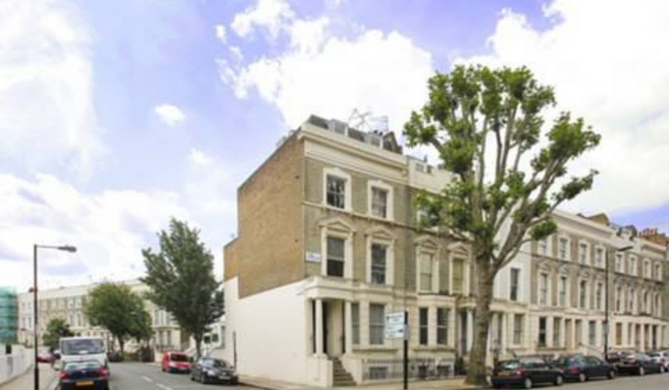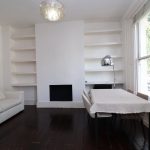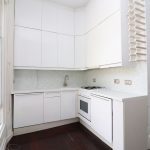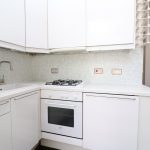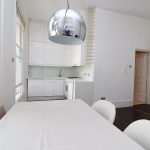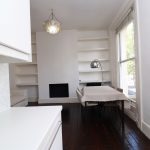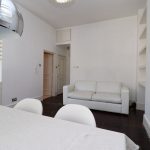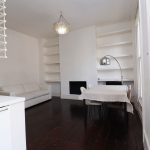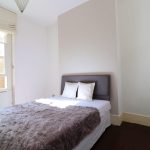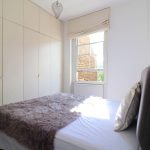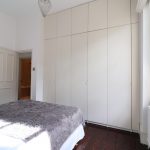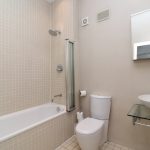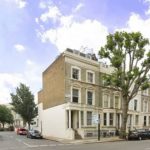Elgin Avenue, Maida Vale, London, W9
Guide Price: £1,400 - £1,650 PCM 1
1
PERIOD CHARM !!! Contemporary one bedroom accommodation right in the heart of the vibrant Maida Vale. This period conversion is moments from Paddington recreational park and walking distance to Maida Vale and Westbourne underground Station. Ideal for commuting into Central London. Call now to book your viewing slot.
Key Features
- Spacious One Bedroom
- Maida Vale Station
- Sash Windows
- Paddington Recreational Park
- Open-plan Kitchen / Living
- Elgin Avenue Amenities
- Great Location
- Period Conversion
- Available now
Guide Price: £1,400 - £1,650 pcm
Contemporary one bedroom accommodation arranged on the 1st floor of this period conversion moments from the local amenities of Elgin Avenue and a short walk from Maida Vale and Westbourne Park stations. Furthermore within easy reach of the shops, bars and restaurants in Maida Vale and the green open spaces of the Paddington recreational park.
The flat boasts a bright and airy reception room with front aspect sash windows, open plan fitted kitchen with integrated appliances and ample storage,spacious double bedroom with fitted wardrobes, and a three piece family bathroom.
Suitable for single occupancy only. Available from the end of October. Landlord may consider an earlier move in date. Call now to arrange your viewing slot.
First Floor:
Open Plan Living Room: 14’92 x 12’06 (4.54m x 3.68m)
Front aspect large sash windows. Spacious living/dining area, wood flooring, dining table and chairs, storage cupboard above the entrance, 2 seater sofa. Windows open up to a balcony
Kitchen Area: 7’78 x 7’40 (2.37m x 2.26m)
Open plan kitchen with a range of floor to ceiling eye level wall and base units, part tiled walls, built-in oven/hob with extractor, light fittings and various power points
Bathroom: 6’19 x 7’53 (1.87m x 2.30m)
Tiled flooring, part-tiled walls, wash hand basin with mixer taps, bathtub with separate taps and power shower fittings, low-level flush WC, heated towel rail and extractor.
Bedroom : 12’38 x 9’96 (3.77m x3.04m)
Wood flooring, kingsize bed, built-in floor to ceiling wardrobe, rear aspect sash windows, various power points and light fittings.
