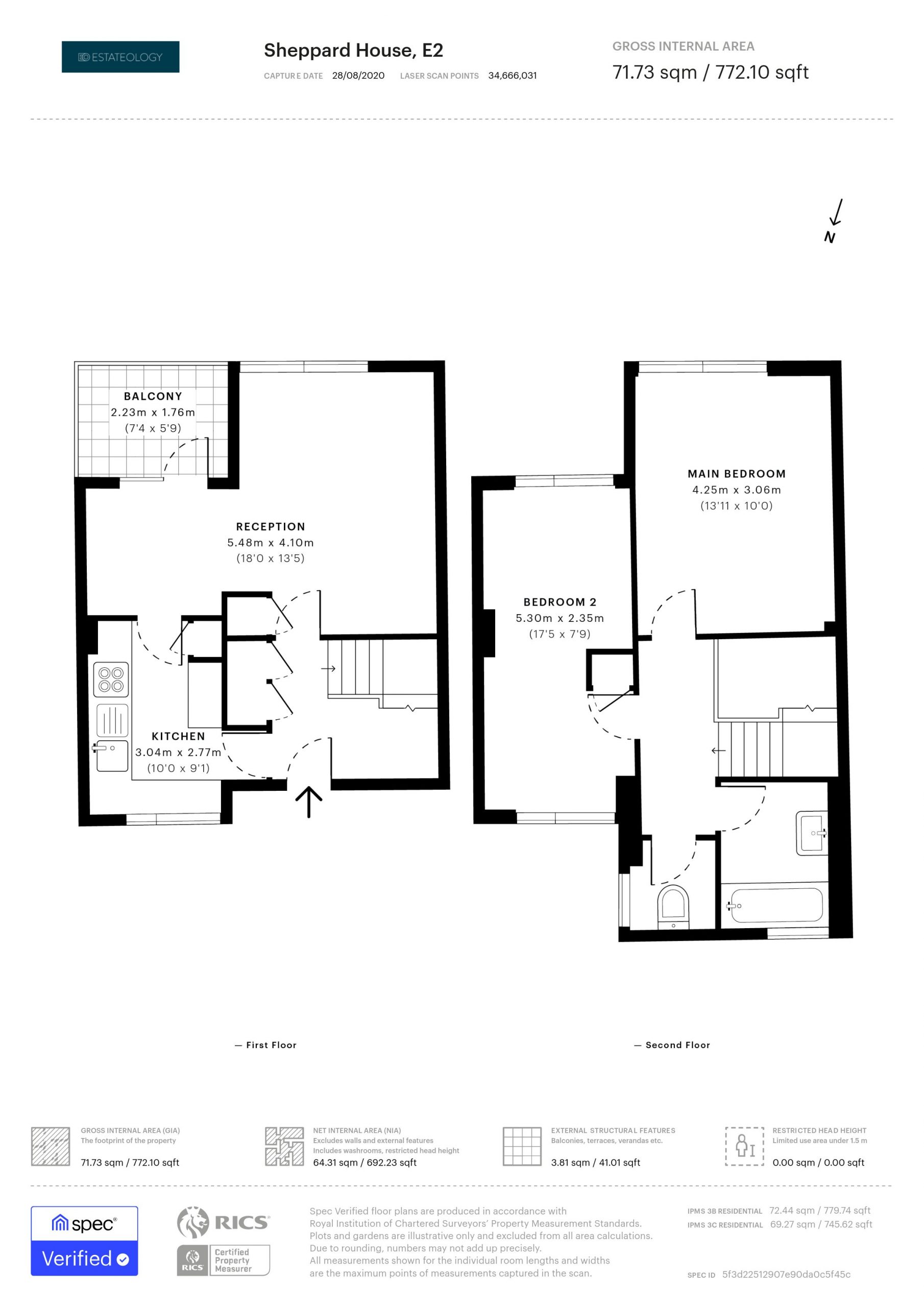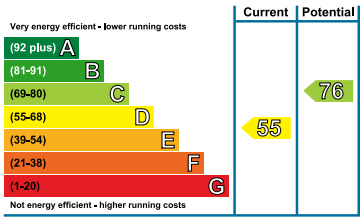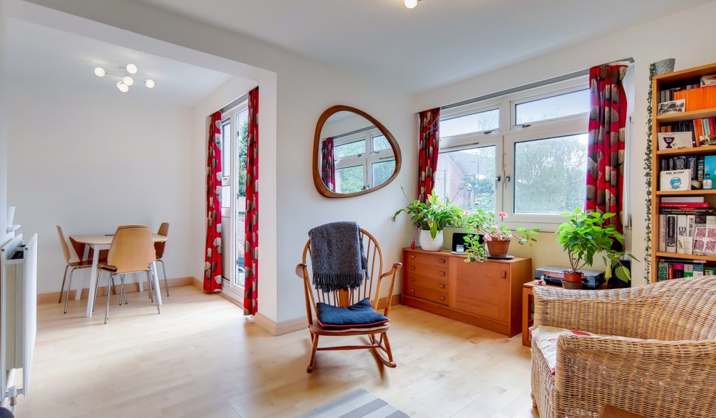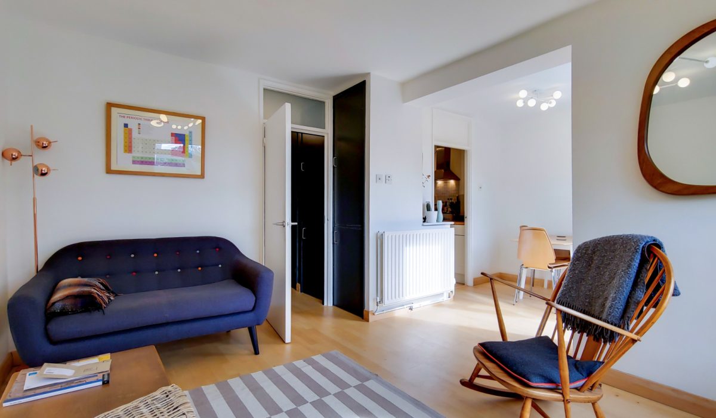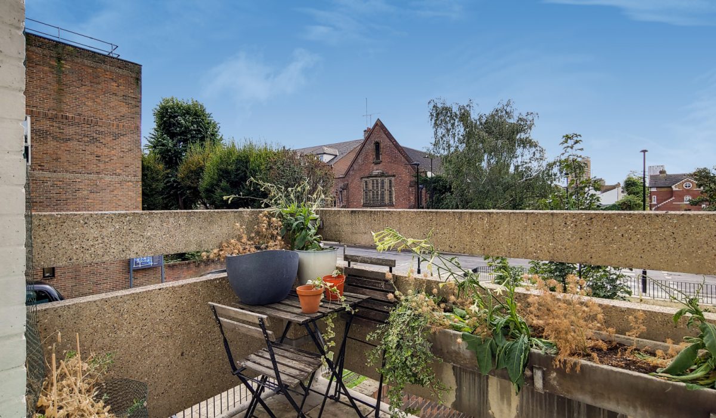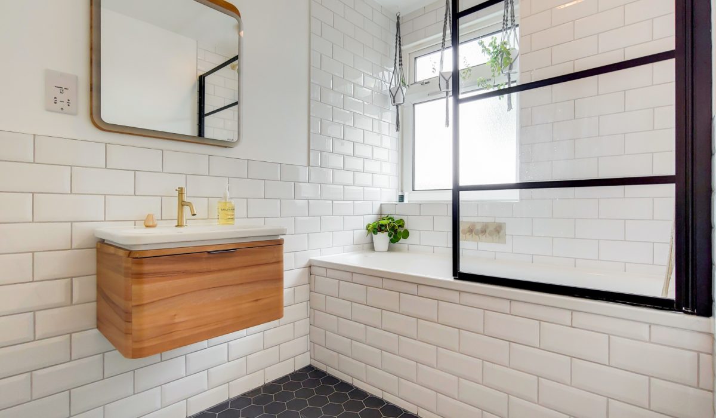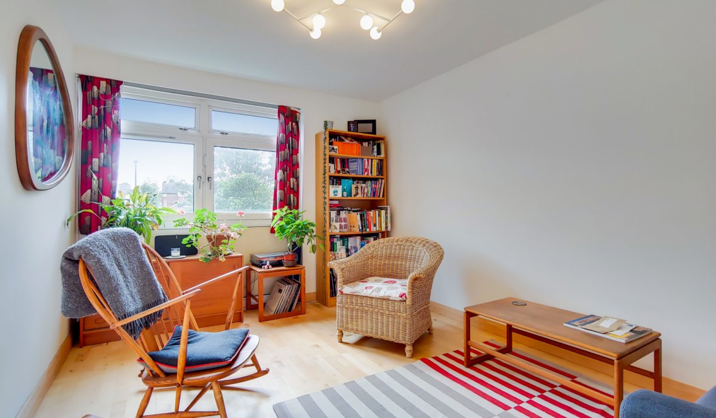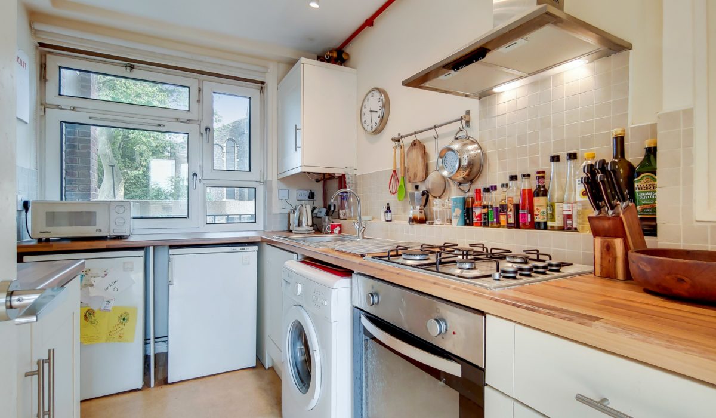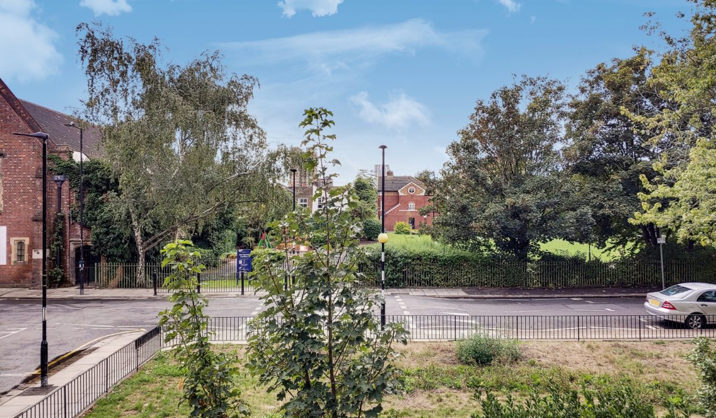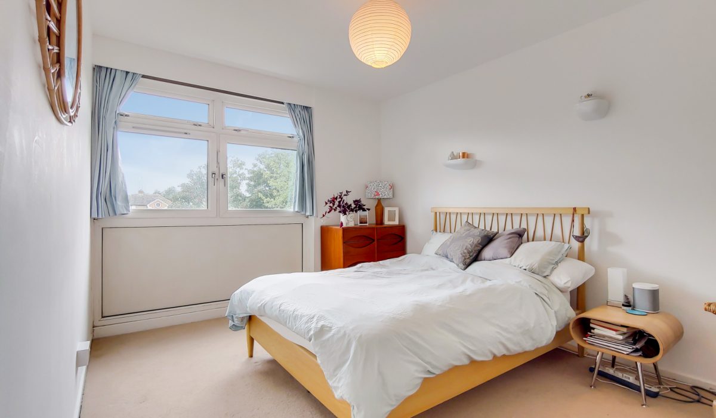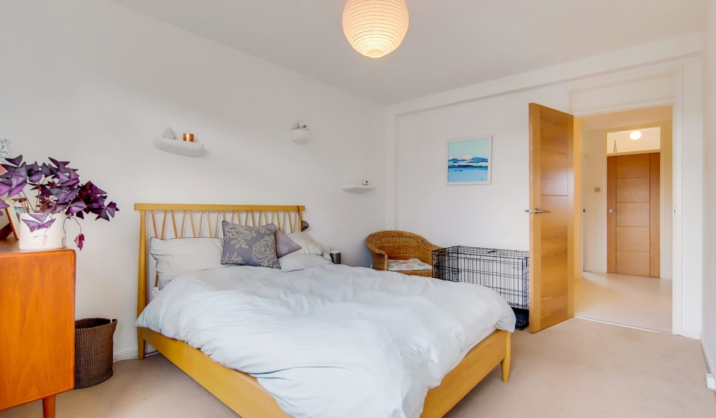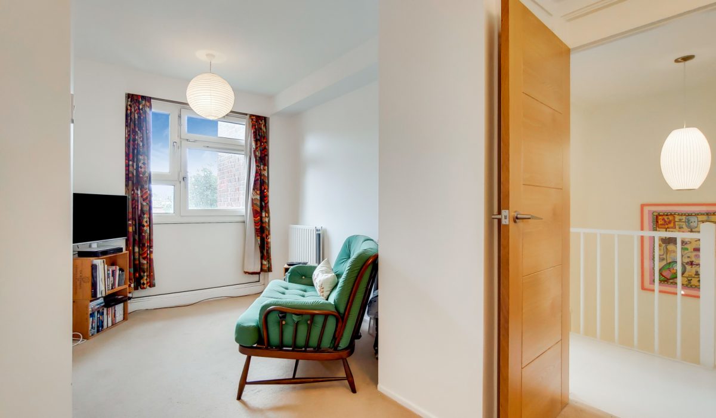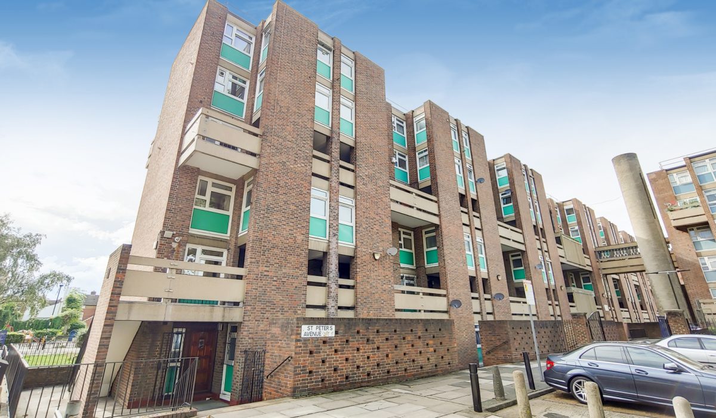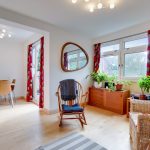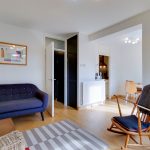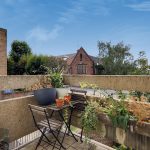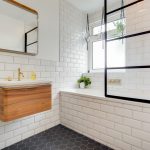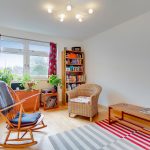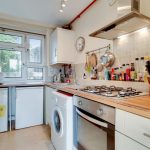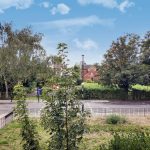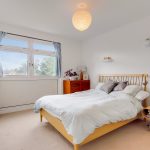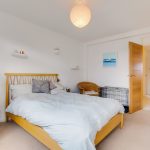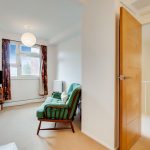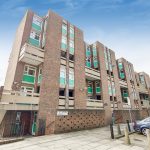Sheppard House, Warner Place, London, E2
Guide Price: £450,000 - £500,000 L/H 1
1
Two bedroom flat available near the trendy Columbia road and Shoreditch triangle. It features a fitted kitchen, with a reception room. Fully double glazed, with wood laminate flooring. Situated in front of the famous St Peter’s church as well as being near Columbia Road itself,Call us now to book a viewing.
Key Features
- Two Bedrooms
- Reception with Dining Area
- Balcony
- Excellent Transport Links
- Close to local amenties
- Direct Views of St Peter's Church
- Close to Columbia Road and the Shoreditch triangle
Guide Price: £450,000 - £500,000
https://spec.co/s/f7wn
A spacious two bedroom flat in the near Jesus Green conservation area. It boasts a large lounge with balcony, fitted kitchen, double glazed windows, with wood laminate flooring throughout, a luxurious bathroom and rooms that allow an abundance of light with views of the famous St Peter’s Church and Jon Square Gardens.
Columbia Road is moments away which is home not only to the famous flower market but also a plethora of fine bars and restaurants including Brawn, Campania and the Royal Oak whilst the trendy Brick Lane and Old Spitalfields market are a short walk away. It has good access to local amenities and is walking distance to Shoreditch High Street and Bethnal Green stations.
Call us now to book your exclusive slot.
Entrance:
Entrance with wood laminate flooring and a single radiator which leads to kitchen, reception and stairs leading to 2nd floor. Storage space under the stairs as well as cupboard storage space.
Kitchen: 10’00 x 9’1 (3.04m x 2.77m)
Fitted kitchen with lino flooring, part tiled, stainless steel sink. The kitchen comes with an integrated gas hob with an electric oven and extractor fan, space for washing machine and fridge/freezer and sink with mixer taps. Furthermore, range of eye level cabinets and base units. The kitchen provides a direct view of St Peter's Church.
Reception: 18’00 x 13’5 ( 5.48m x 4.10m)
Light, airy and bright, with a west facing aspect overlooking Jon Square gardens this reception is tastefully presented with a designated dining area also leading to the balcony and kitchen. The reception is designed with wood laminate flooring, a double radiator and various power points.
Balcony: 7'4 x 5'9 (2.23m x 1.76m)
South West facing balcony with perfect suntrap. It has space to accommodate tables and chairs. As well as overlooking Jon Square gardens and the local vicarage.
Bedroom 1: 13'11 x 10’0 (4.25m x 3.06m)
With west facing aspect overlooking Jon Square gardens. The bedrooms flooring is carpeted with modern door fixtures and fittings. The room has a single radiator with thermostat control and various power points.
Bedroom 2: 17’5 x 7’9 ( 5.30m x 2.35m)
Carpeted throughout, this dual aspect room provides views of St Peter's Church from the east side and views of Jon Square gardens from the west side. This bedroom provides a double radiator and various power points.
Bathroom: 5’68 x 7’32 (3.25m x 2.95m)
This bathroom is two piece suit luxury fitted throughout and part tiled with the window to the rear, the bath is provided with shower attachments like a shower head and mixer tap with a gold finish. Wash basin is also like the bath with a mixer tap with a gold finish.
Separate W/C:
Low level flush W/C, window to rear.
