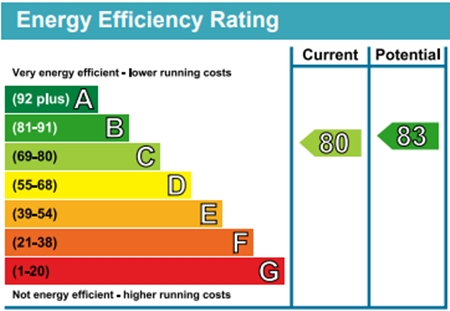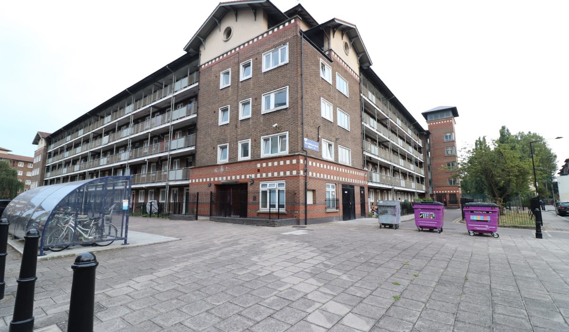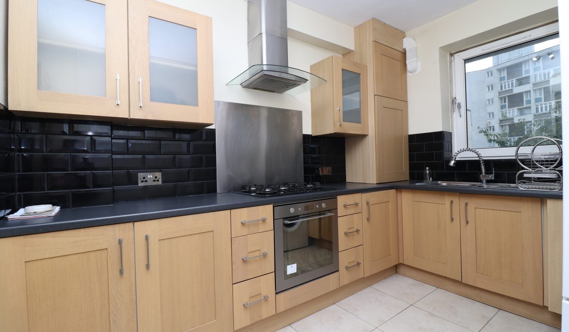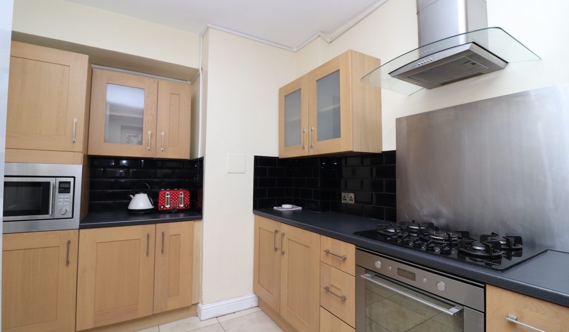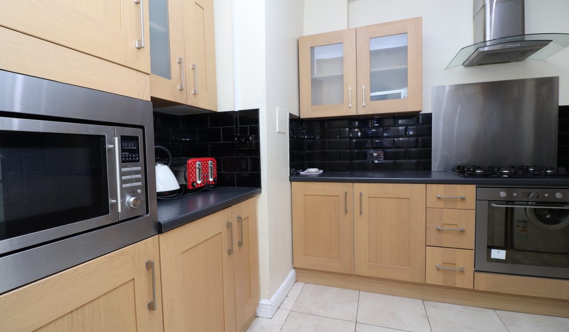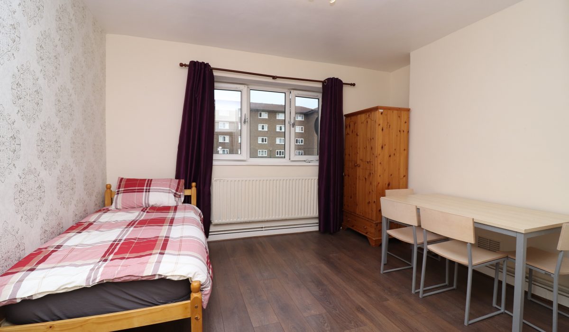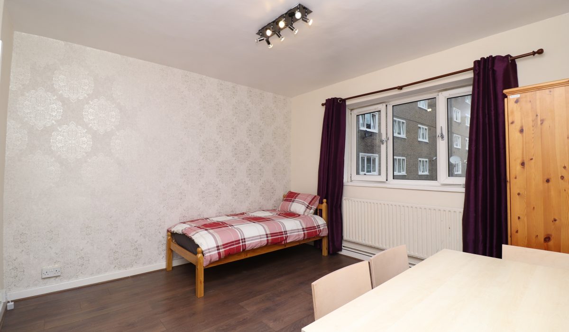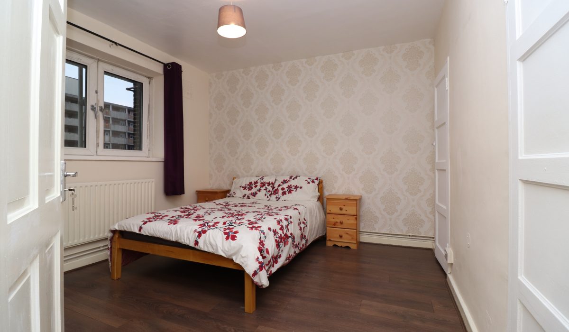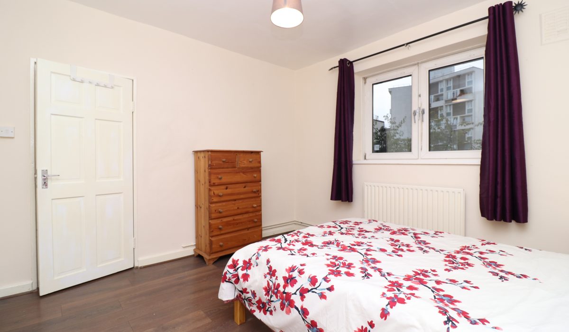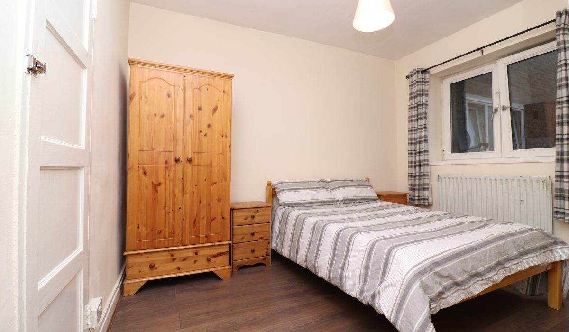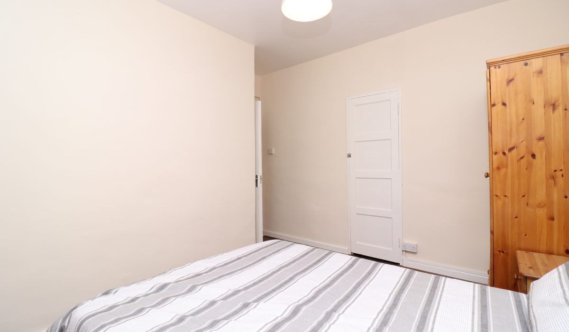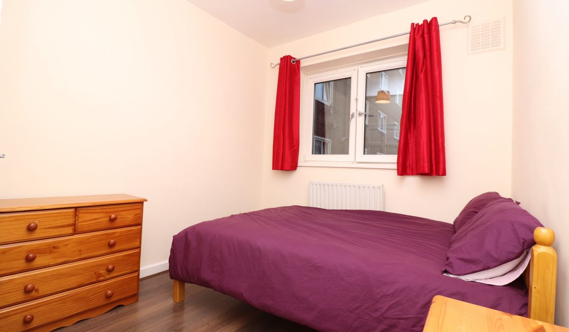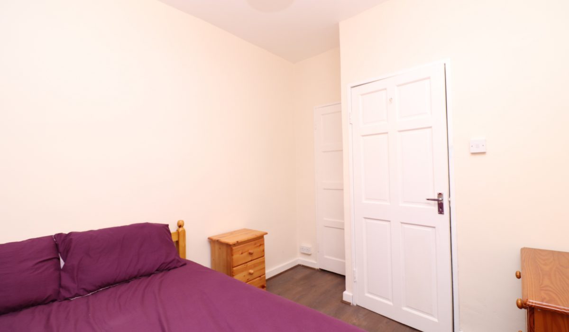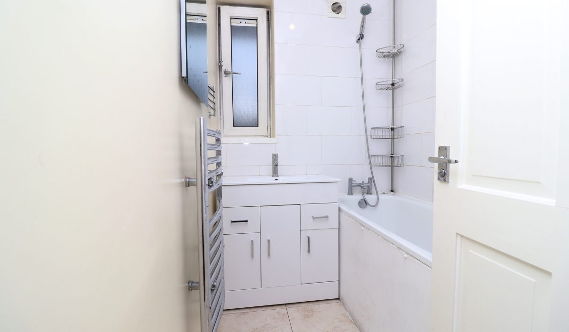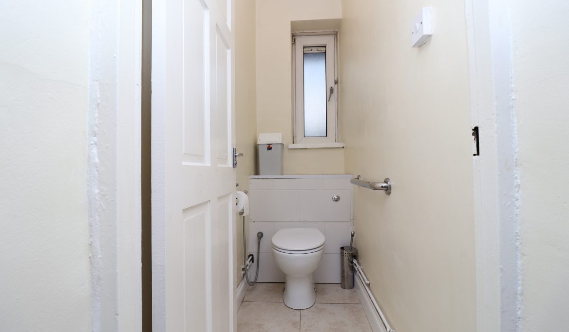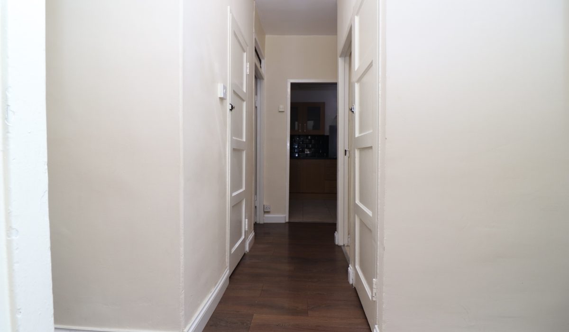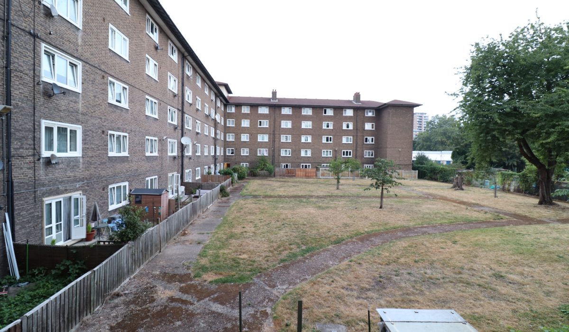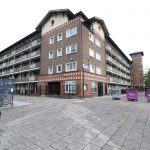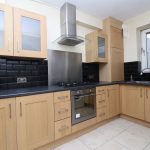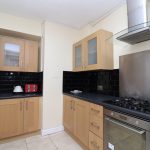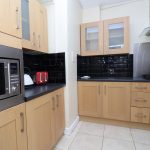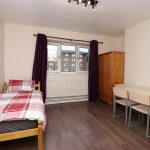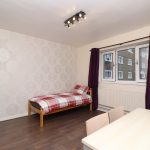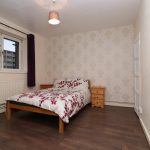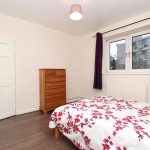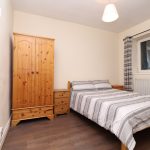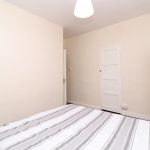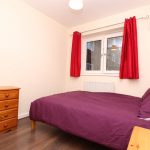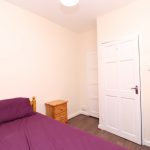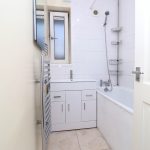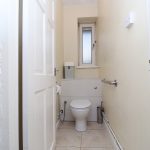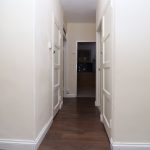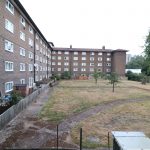Ellen Wilkinson House, Usk Street, Bethnal Green, London E2
Guide Price: £2,000 - £2,400 PCM 1
1
IT'S THE LOCATION THAT YOU HAVE BEEN LOOKING FOR! Lovely, four-bedroom (NO LOUNGE) first floor flat, perfectly located within easy reach of Bethnal Green Underground Tube Station. Ideal for professional sharers or students alike looking for an easy commute to the City and beyond. Call us today to arrange a viewing.
Key Features
- Four Bedroom
- Four Bedroom
- Large Fitted Kitchen
- Close to amenities
- Furnished
- Bethnal Green/Stepney Green Stations
- Victoria Park/Mile End Park
- Available Now
Guide Price: £2,000 - £2,400 PCM
Bright and airy four bedrooms (NO LOUNGE) flat, perfectly located only moments away from Bethnal Green Underground Tube Station (Central Line) and Mile End / Stepney Green Underground Tube Station (District, Hammersmith and City Line).
This property features 4 good size bedrooms, a large separate fitted kitchen, a two-piece family bathroom, and a separate WC. Ellen Wilkinson House is moments from the trendy green open spaces of Victoria Park and Mile End with restaurants and bars of Bow Wharf also close by.
Available furnished and ready to move in immediately. This property provides professionals/sharers a place that they can call home while at the same time living on the doorstep to one of London’s trendiest and most talked about places to live. You will not want to miss this one, so call today to arrange a viewing.
Hallway:
Wood flooring throughout, light fitting, powerpoint, central heating, built-in storage cupboards, access to all rooms.
Kitchen/Diner: 12’81 x 8’81 (3.90m x 2.69m)
Tiled flooring throughout, range of base and wall units, laminate wood work surface, stainless steel sink with mixer tap, fridge freezer, built-in gas cooker, stainless steel splashback, various power points, double glazed window.
Bedroom One: 12’49 x 12’06 (3.81m x 3.68m)
Laminate throughout, double glazed window, single bed, wardrobe, table and 4 chairs, and single radiator.
Bedroom Two: 11’79 x 11’23 (3.59m x 3.42m)
Laminate throughout, double glazed window, single bed, built-in cupboard, and single radiator.
Bedroom Three: 11’47 x 9’27 (3.50m x 2.83m)
Laminate throughout, double glazed window, single bed, wardrobe, and single radiator.
Bedroom Four: 8’75 x 8’47 (2.67m x 2.58m)
Laminate flooring throughout, radiator, double glazed window, wardrobe, chest of drawer.
Bathroom: 7’64 x 5.08 (2.33m x 1.55m)
Tiled flooring throughout, bath unit with shower attachment, washbasin with mixer tap, storage cabinet. Double glazed obscure window.
Separate WC:
Low-level flush WC, tiled floor, part tiled walls, washbasin, double glazed obscure window.
