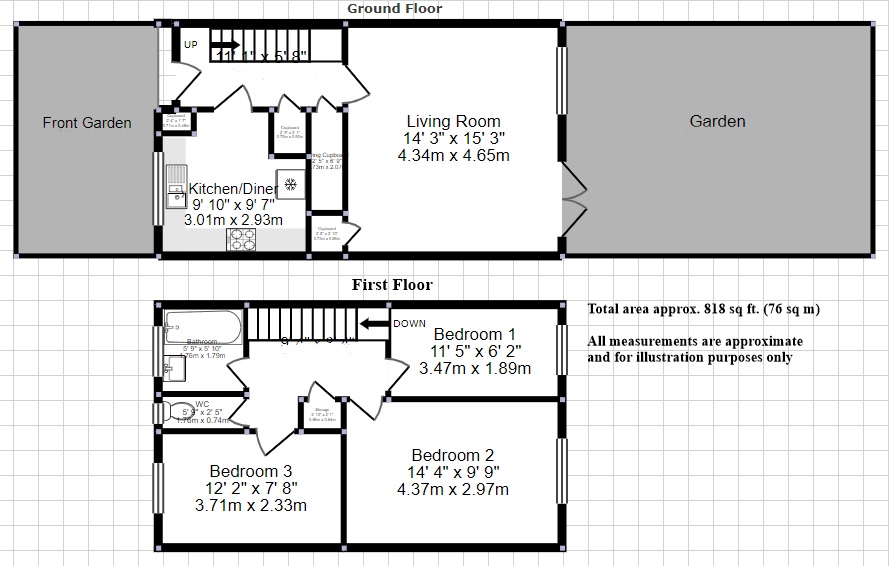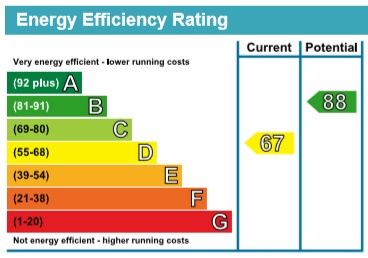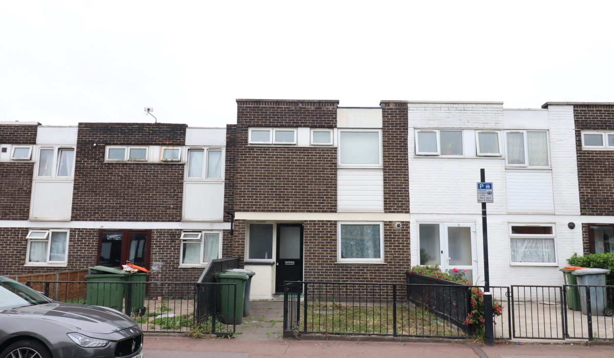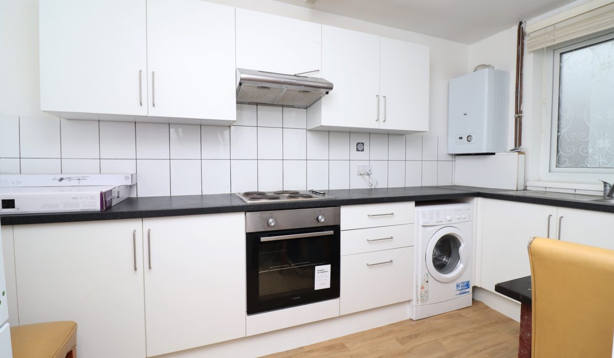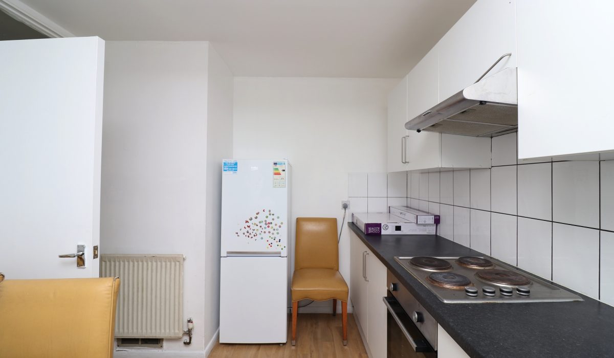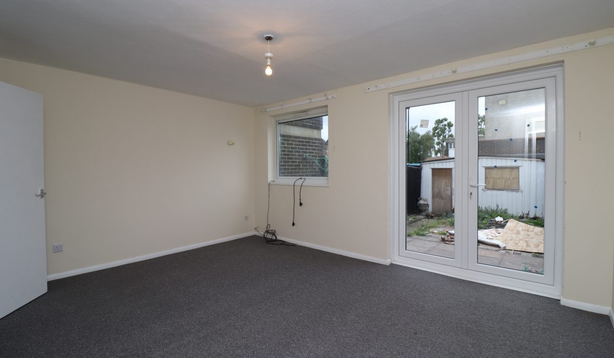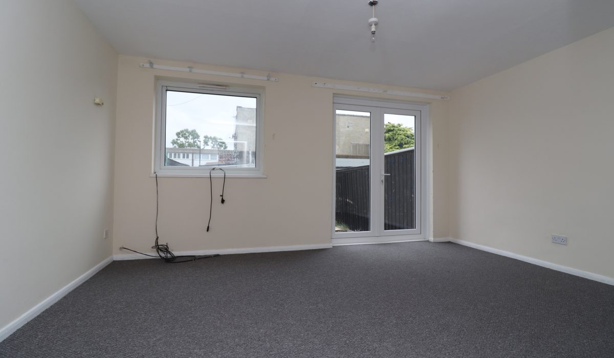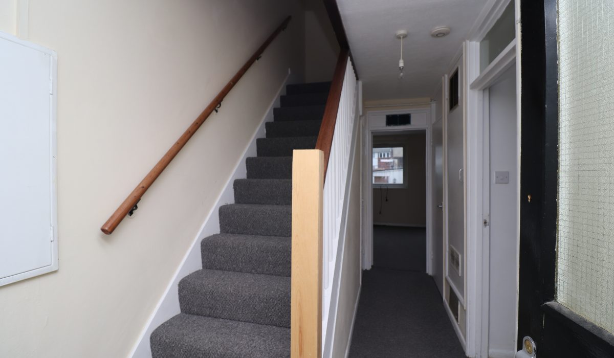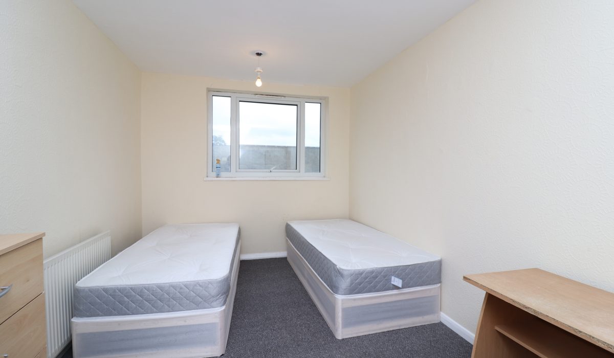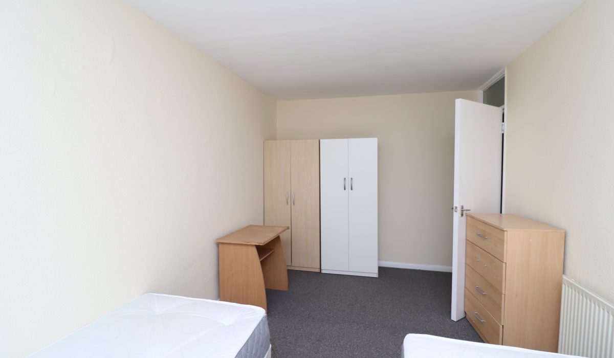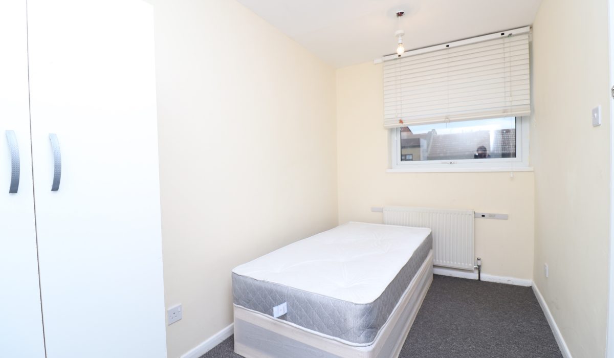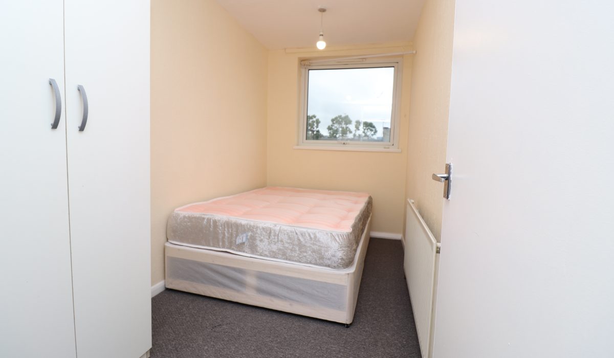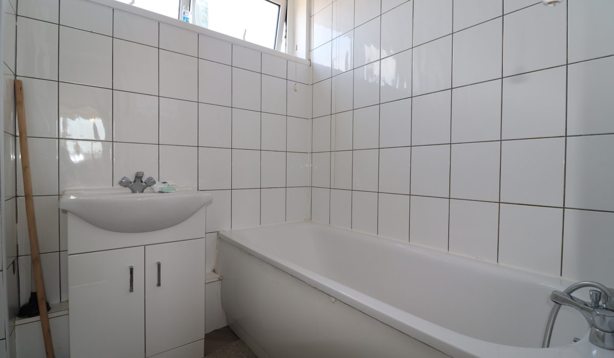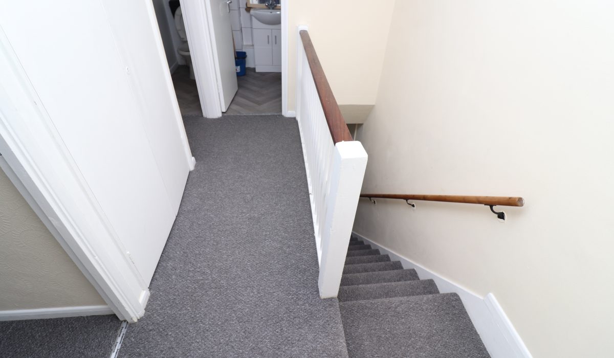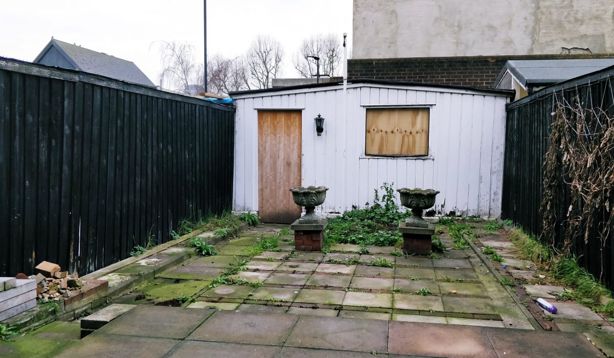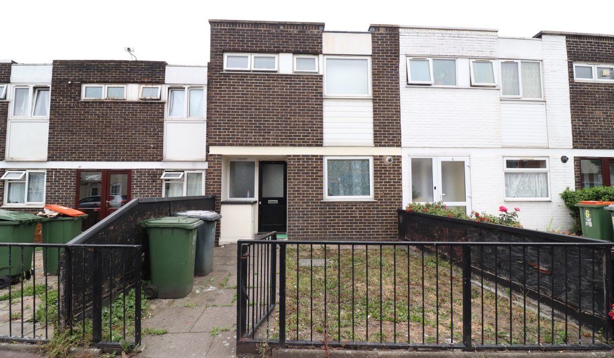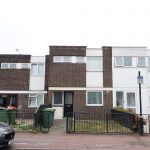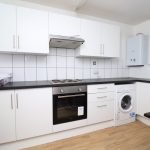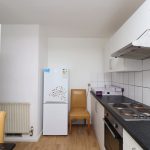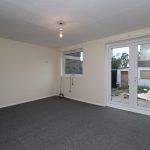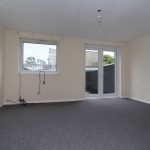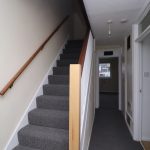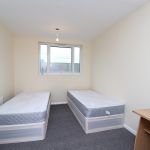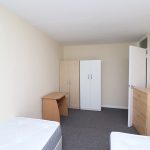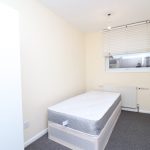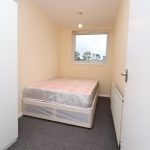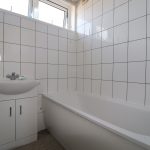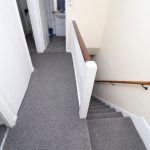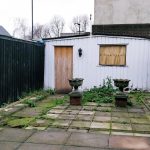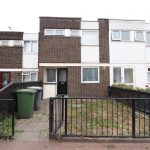New Barn Street, Plaistow, London, E13
Guide Price: £1,550 - £1,800 PCM 1
1
Newly refurbished, sizeable three bedroom house with an upstairs bathroom, offering light and airy accommodation throughout with ample storage. Further benefits from sizeable front and back gardens. Call now to book your exclusive viewing slot.
Key Features
- Newly Refurbished / Part Furnished
- Front and Back Gardens
- Superb Decorative Order
- Separate Living Room
- Three good sized Bedrooms
- Close to Amenities
- Canning Town Tube / DLR Stations
- Available Now
Guide Price: £1,550 - £1,800 PCM
Modern three bedroom mid terrace house, benefitting from generous size front and back gardens. On the ground floor the property offers a good size kitchen to the front, reception room with sliding patio doors out to the rear garden and ample storage space. The first floor boasts three good size bedrooms, family bathroom and separate W/C. This house would make the perfect family home.
Call now to arrange your exclusive viewing slot.
GROUND FLOOR:
Entrance/Hallway
Carpeted flooring, stairs leading up to the first floor level of the property, access to kitchen, separate lounge, ample storage, radiator, power point, light fitting.
Kitchen: 9’10 x 9’7 (3.01m x 2.93m)
Range of base and wall units, laminate work surface, dining table, stainless steel sink with mixer tap, part tiled walls, integrated four burner stainless steel electric hob and oven with extractor hood, radiator, various power points, light fittings, front aspect double glazed window
Living Room: 15’3 x 14’3 (4.65m x 4.34m)
Carpeted flooring throughout, radiator, various power points, light fittings, rear aspect double glazed window, sliding patio doors to back garden.
FIRST FLOOR:
Landing
Carpeted flooring throughout, various power points, light fittings, hatch access panel to loft area.
Bedroom 1: 11’5 x 6’2 (3.47m x 1.89m)
Carpeted flooring throughout, radiator, various power points, light fitting, front aspect double glazed window.
Bedroom 2: 14’4 x 9’9 (4.37m x 2.97m)
Carpeted flooring throughout, radiator, various power points, light fitting, rear aspect double glazed window.
Bedroom 3: 12’2 x 7’8 (3.71m x 2.33m)
Carpeted flooring throughout, radiator, various power points, light fitting, rear aspect double glazed window.
Bathroom: 5’9 x 5’10 (1.76m x 1.79m)
Fully tiled, bath unit with shower attachment, low level flush WC, wash hand basin on pedestal with mixer tap, powerpoint, light fitting, extractor fan, radiator, front aspect double glazed window.
Garden
Paved, access to outbuilding/shed.
