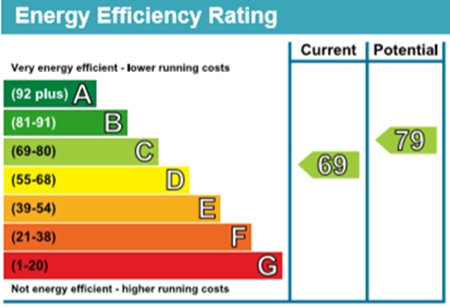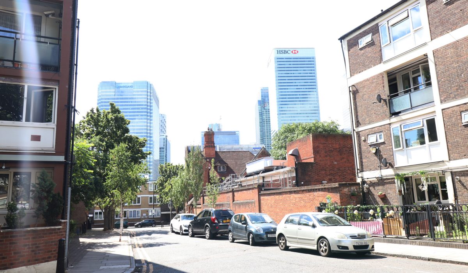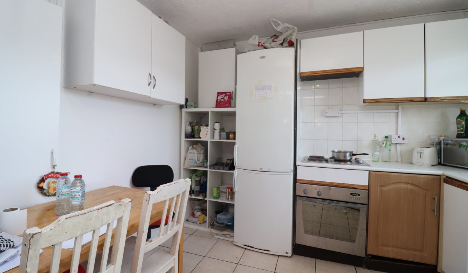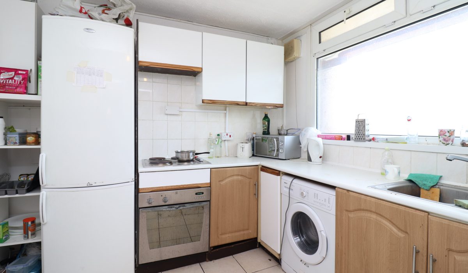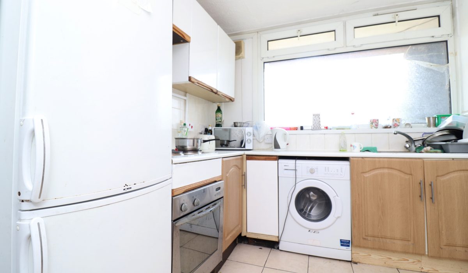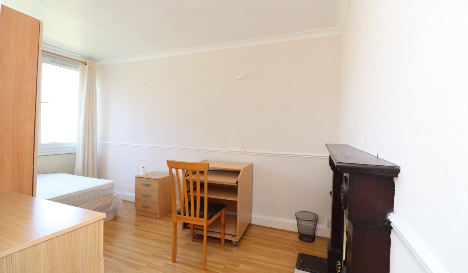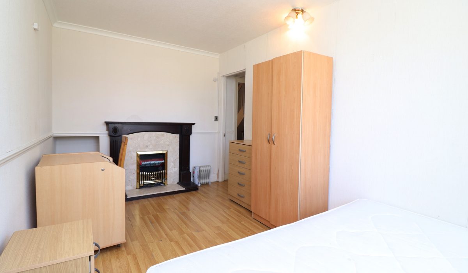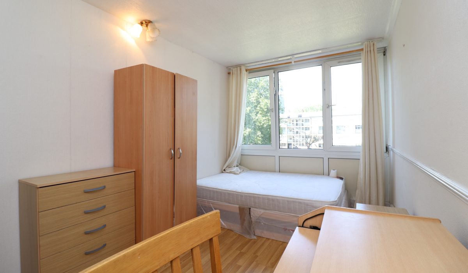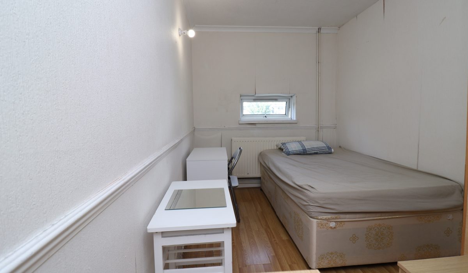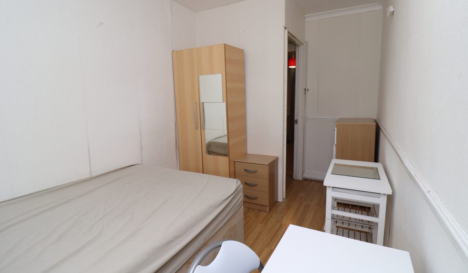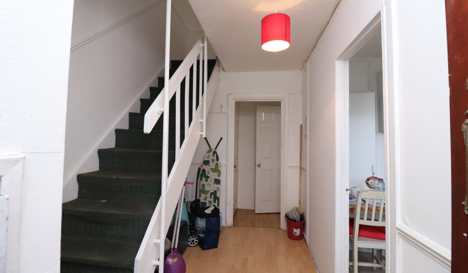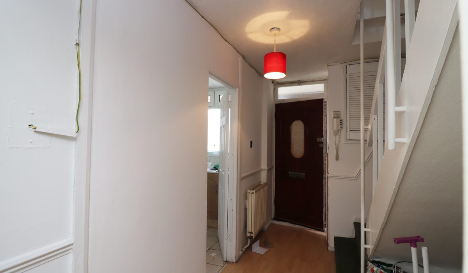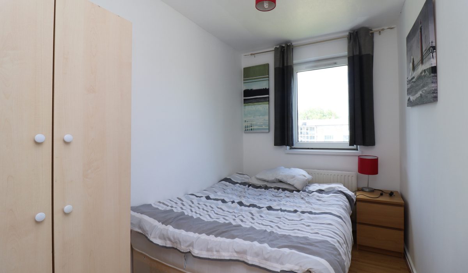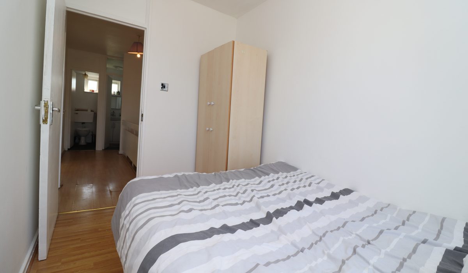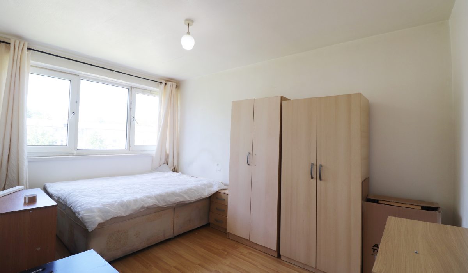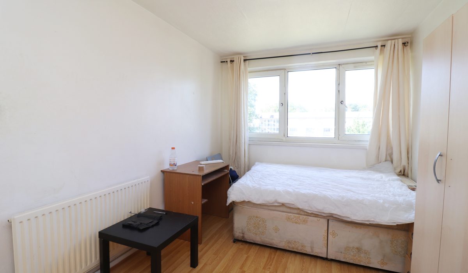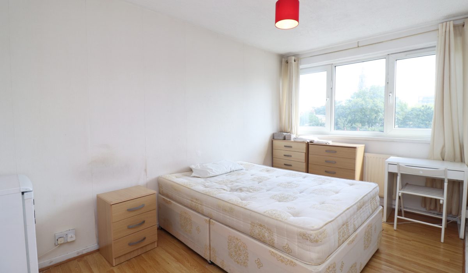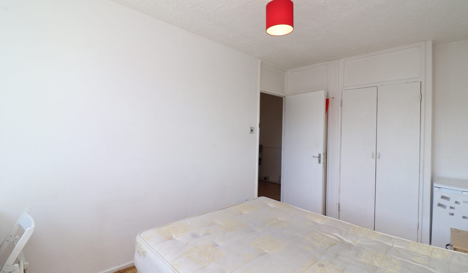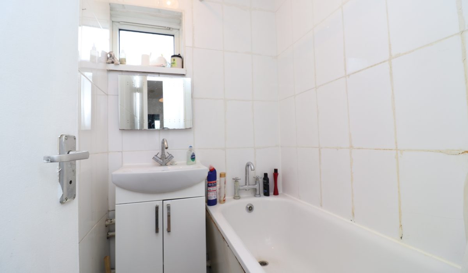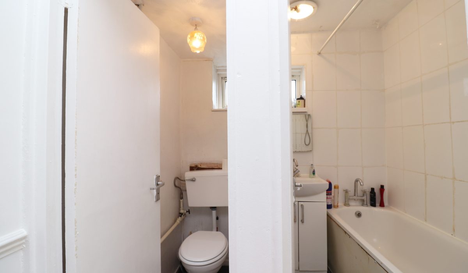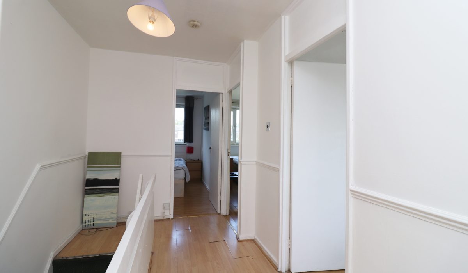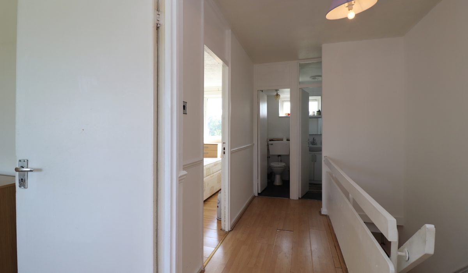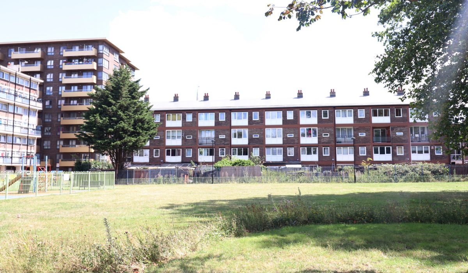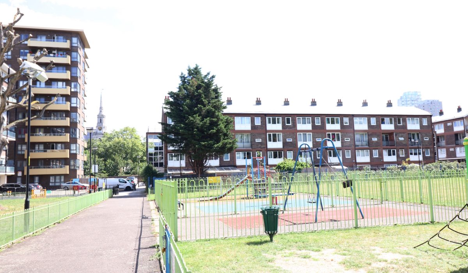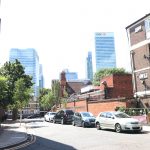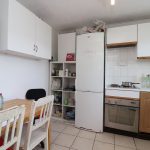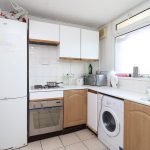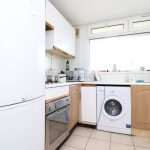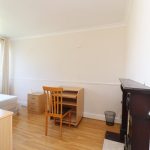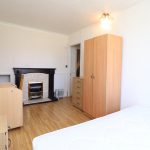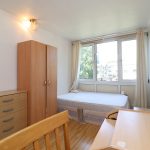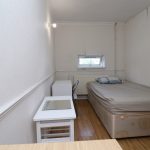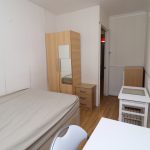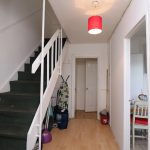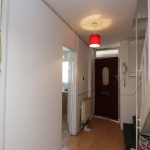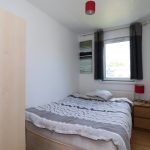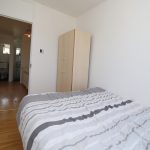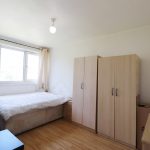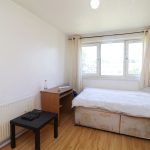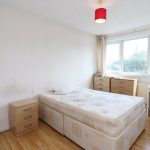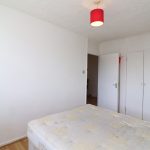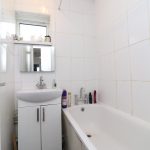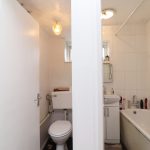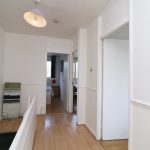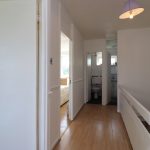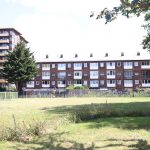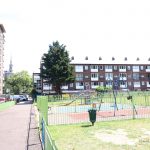Abbotts House, Smythe Street, Poplar, London, E14
Guide Price: £1,750 - £2,000 PCM 1
1
Spacious three bedroom flat ideal for working professionals looking for a short commute to Canary Wharf, Stratford and The City. Host of amenities along East India Dock Road, walking distance to All Saints DLR. Available now, call now to arrange your exclusive viewing slot.
Key Features
- 3 Double Bedrooms
- Gas Central Heating
- Spacious Lounge
- Furnished
- Fitted Kitchen / Diner
- All Saints DLR
- Poplar DLR
- Available Now
Guide Price: £1,750 - £2,000 PCM.
The flat is located within close proximity of the famous Chrisp Street market (0.4) and is walking distance to All Saints (0.2m) and Poplar DLR (0.3m) as well the A13, making it ideal for an easy commute to the City and Canary Wharf.
A spacious three bedroom split level maisonette within walking distance of Canary Wharf. It features a spacious lounge, modern fitted kitchen large enough to dine in, double glazed windows, wood laminate flooring throughout.
Call today to book your exclusive viewing slot.
SECOND FLOOR:
Entrance:
Entry via stairs to first floor. Wood laminated floor, access to lounge, kitchen. Under stairs storage, storage cupboards, single radiator and stairs to upper level.
Kitchen: 10’72 x 8’38 (3.27m x 2.44m)
Part tiled walls, tiled flooring, various base and eye level units, built-in electric hob and oven, stainless steel sink with mixer taps, free-standing washing machine, front aspect double glazed window with views of the local green, various power sockets and light fittings.
Lounge : 13’71 x 8’29 (4.18m x 2.53m)
Laminate flooring, two rear aspect double glazed windows, single radiator, various power sockets and light fittings.
Study: 13’31 x 7’25 (4.06m x 2.21m)
Laminate flooring, rear aspect double glazed window, single radiator, various power sockets and light fittings.
CARPETED STAIRS TO UPPER LEVEL:
Bedroom 1: 10’37 x 6’48 (3.17m x 1.98m)
Laminate flooring, single radiator, rear aspect double glazed windows. Various power sockets and light fittings.
Bedroom 2: 13’34 x 9’03 (4.07m x 2.75m)
Laminate flooring, single radiator, rear aspect double window. Various power sockets and light fittings.
Bedroom 3: 14’55 x 8’44 (4.43m x 2.57m)
Laminate flooring, single radiator, built-in storage cupboard, front aspect double glazed window. Various power sockets and light fittings.
Bathroom:
Part tiled walls, vinyl flooring, bathtub with shower attachments, hand wash basin with mixer tap, front aspect obscure double glazed Sash windows, single radiator.
Separate WC:
Vinyl flooring, low level flush WC, front aspect obscure window.
