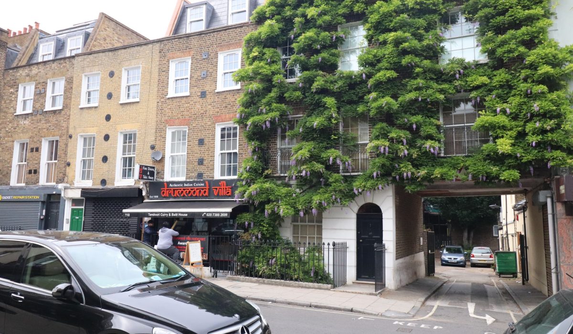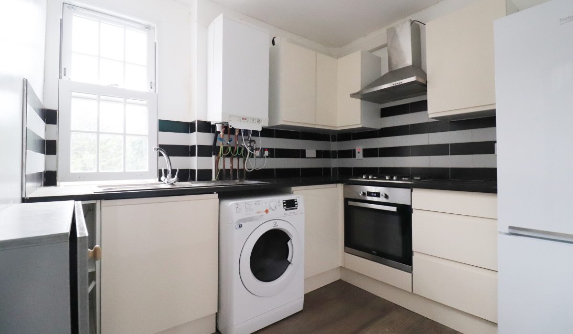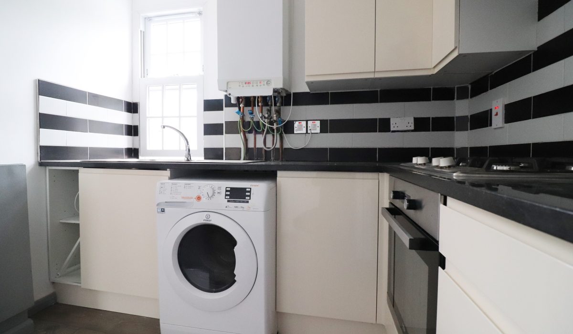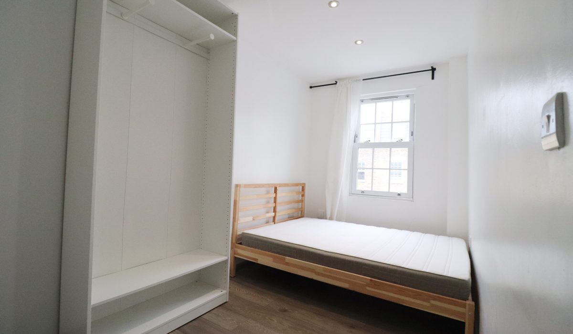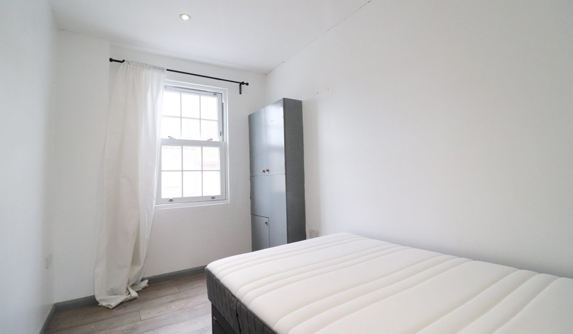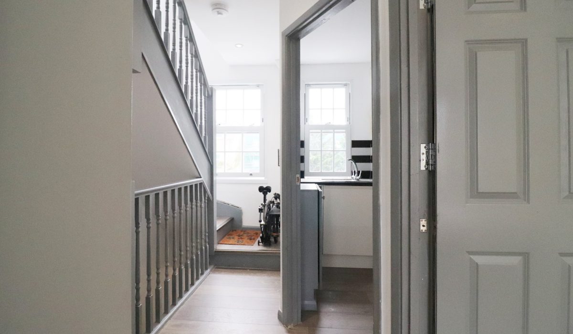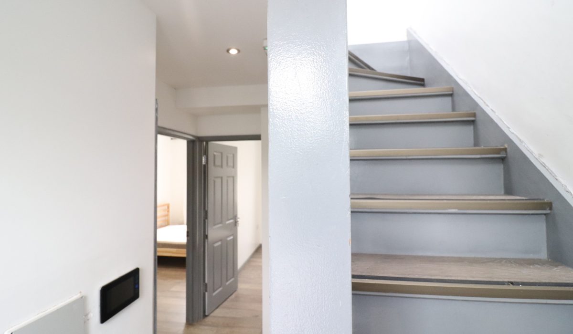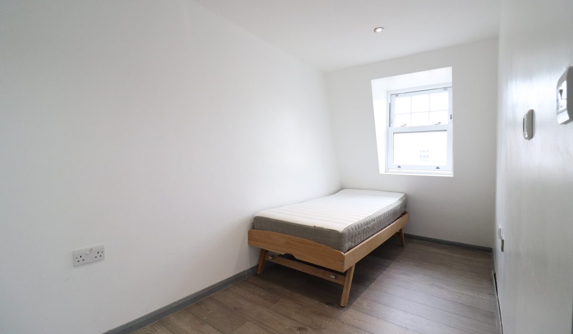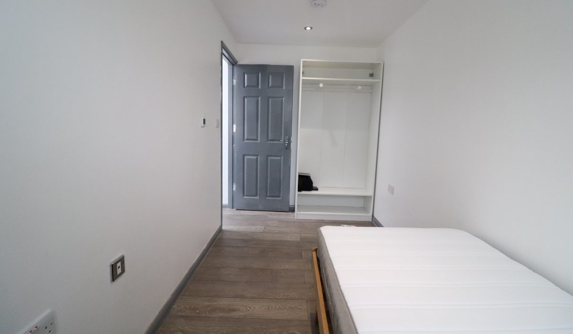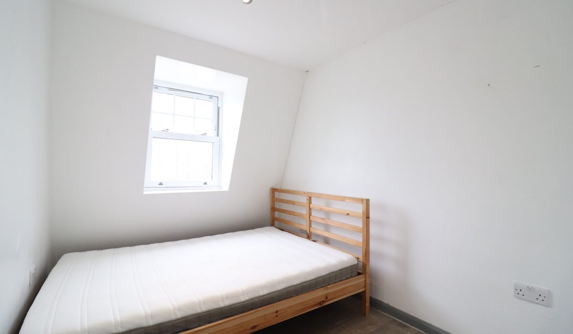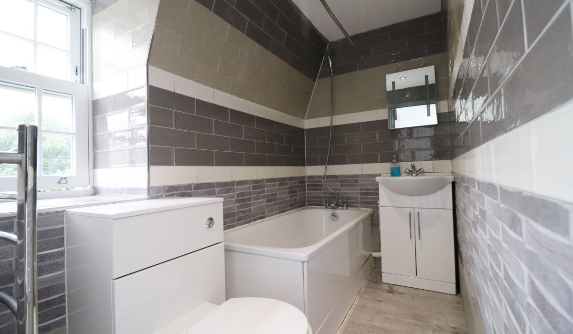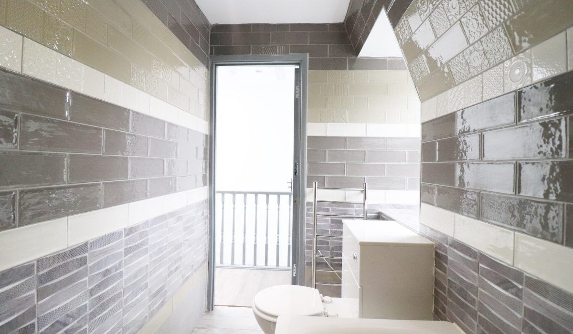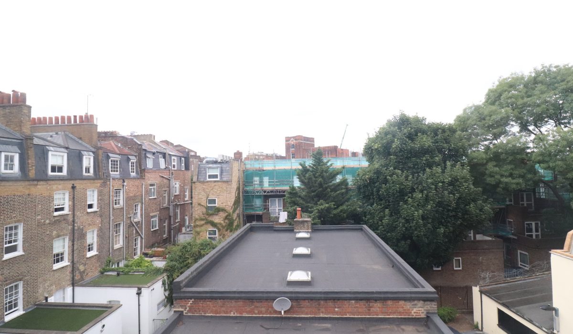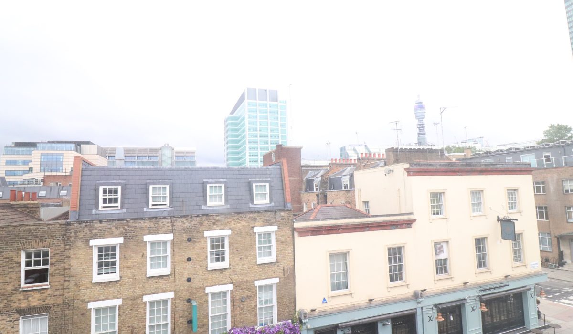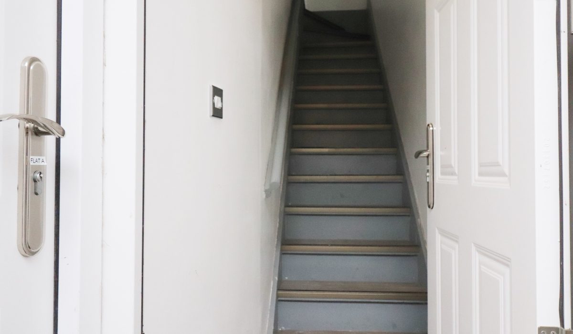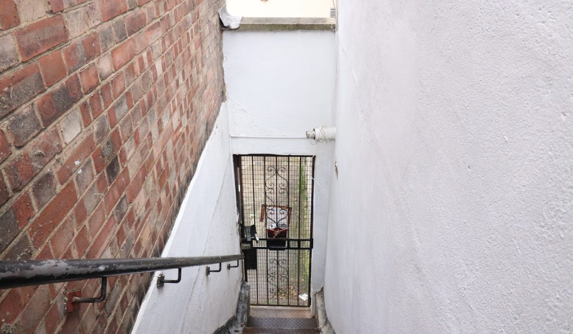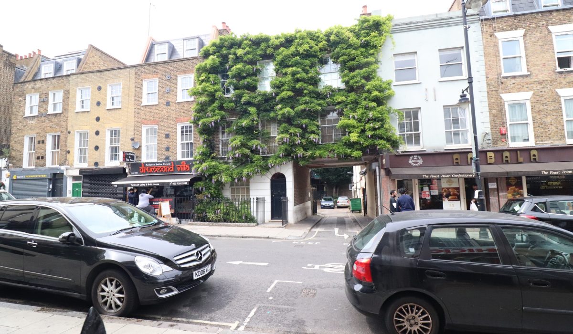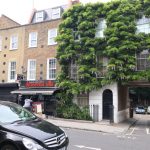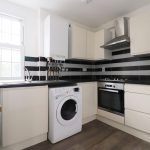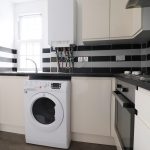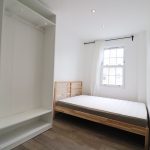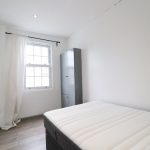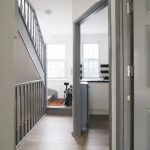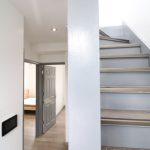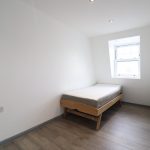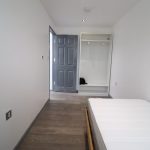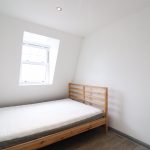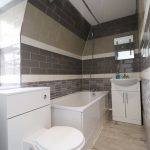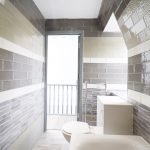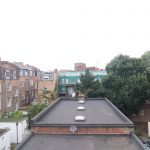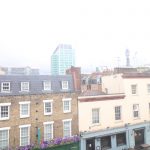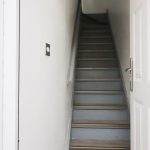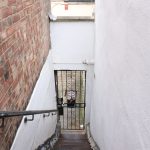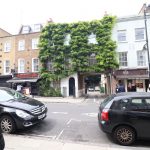Drummond Street, Camden, London, NW1
Guide Price: £2250 - £2,650 PCM 1
1
Modern three bedroom top floor flat on the cusps of the city with excellent transport links and easy access to open green spaces of Regents Park. Three good size bedrooms, spacious lounge, kitchen large enough to dine in and a 3 piece bathroom. Located within desirable Camden, we anticipate high interest. Call now to arrange your exclusive viewing.
Guide Price: £2250 - £2,650 PCM.
Spacious three bedroom top floor flat situated in Drummond Street and conveniently located moments from Euston and Euston Square Stations. Easy access to open green spaces of Regent’s Park and The London Zoo as well as a short walk away from local restaurants, bars and shops this area has to offer.
The property comprises three good size bedrooms, a spacious Lounge, the kitchen is large enough to dine in and comes furnished with built in gas cooker, free-standing fridge/freezer, washing machine and is fully tiled throughout. The property includes a three piece bathroom. The property is furnished and is available immediately, call us now to arrange your exclusive viewing.
This property can be used as a four-bedroom with no lounge.
Entrance/Hallway:
Communal access from rear of the building, stairs leading to the top floor.
Lounge: 13’43 x 6’71
Laminate flooring, front aspect double glazed sash window, electric heating, various power points and sockets.
Kitchen: 7’76 x 8’57
Large enough to dine in with tiled flooring, part tiled walls, rear aspect double glazed window, stainless steel sink with drainer and mixer tap. Free-standing fridge freezer and washing machine, built-in gas oven and hob with extractor hood.
Bedroom One: 7’12 x 11’31
Laminate flooring, front aspect double glazed sash window, electric heating, various power points and sockets.
Bedroom Two: 9’39 x 7’31
Laminate flooring, front aspect double glazed sash window, electric heating, various power points and sockets.
Bedroom Three : 13’91 x 6’12
Laminate flooring, front aspect double glazed sash window, electric heating, various power points and sockets.
Bathroom: 6’13 x 8’11
Fully tiled, 3 piece bathroom. Heated towel rail, sink with a mixer tap and storage cupboard. Bath with shower head attachment and mixer tap, low level flush WC. Rear aspect double glazed windows. Spot light fitting.


