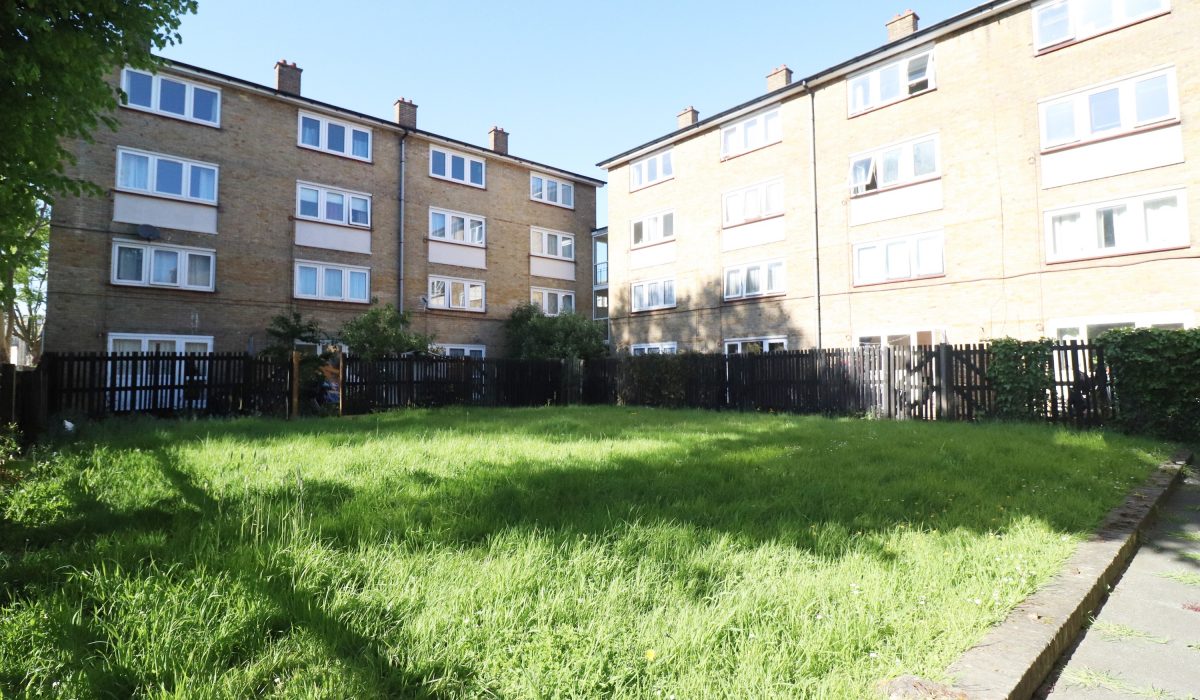VIDEO TOUR AVAILABLE. Guide Price: £1,500 - £1,750 PCM. This modern two bedroom flat is ideally located near Bow Road Underground and Bow Church DLR Stations, offering easy commuting into central London, Canary Wharf and Stratford International. Open spaces of Mile End Park and an array of shops, bars and restaurants can be found along Bow Road.
Key Features
-
Available NOW
-
Bow Road Station
-
Bow Church DLR
-
Westfield Shopping Centre
-
Stratford International
-
Mile End Park
-
VIDEO TOUR
-
Bow Road Amenities
Guide Price: £1,500 - £1,750 pcm
Contemporary two bedroom top floor split-level maisonette located on the 2nd and 3rd floor, moments from the local amenities of Bow Road and minutes walk from open spaces of Mile End Park. This maisonette offers two good sized bedrooms, a family bathroom and fitted kitchen large enough to dine in. Ideally located near Bow Road and Bow Church stations for close links to Stratford International, Canary Wharf, The City and Westfield Shopping Centre. Ideal for commuters.
Call now to book your exclusive viewing slot.
SECOND FLOOR:
Entrance:
Secure entry system, stairs to second floor. Laminated flooring, storage cupboards, access to kitchen and lounge. Various power points and sockets.
Kitchen: 13’39 x 8’96
Laminate flooring with a range of eye level wall and base units, front aspect double glazed window, part tiled walls, free standing gas oven/hob, dining table and chairs, light fittings and various power points.
Lounge: 21’60 x 7’31
Laminate floor, dining table and chairs, large double glazed windows overlooking the communal green, two radiators, various power points and sockets.
THIRD FLOOR:
Bedroom One: 14’89 x 10’75
Laminate flooring throughout, double glazing windows overlooking the communal green, two wardrobes, study desk and chair, single radiator, various power points and light fittings.
Bedroom Two: 11’05 x 10’32
Laminate flooring throughout, front aspect double glazing windows, built-in storage cupboard, chest of drawers, study desk and chair, single radiator, various power points and light fittings.
Bathroom: 7’75 x 5’28
Fully tiled, wash hand basin with mixer tap, bathtub with shower attachment, front aspect obscure double glazed window, radiator and storage unit.
 1
1
 1
1


































































