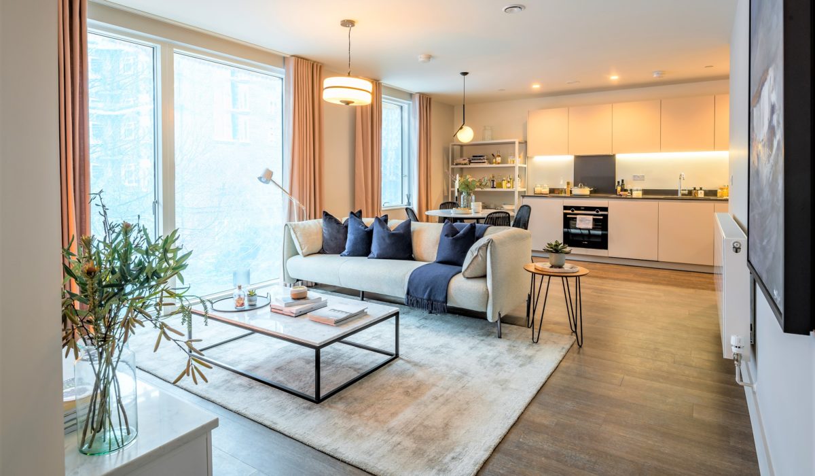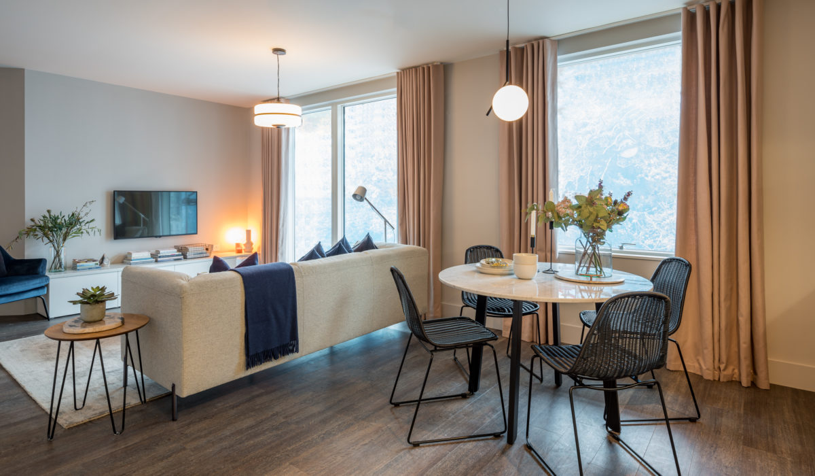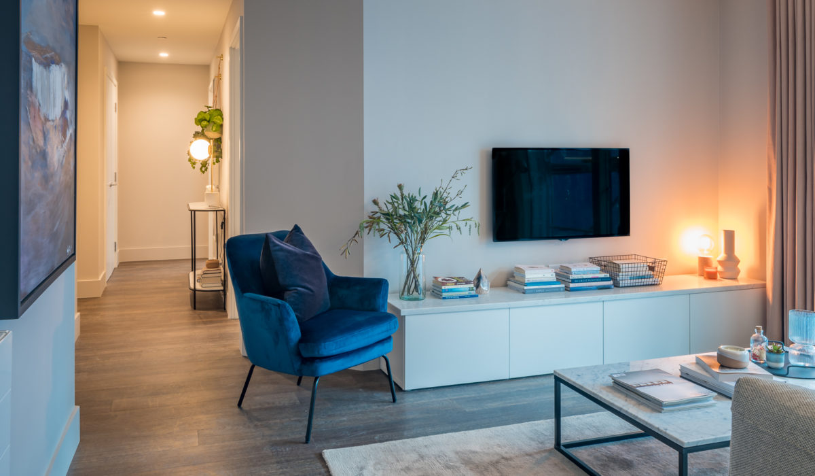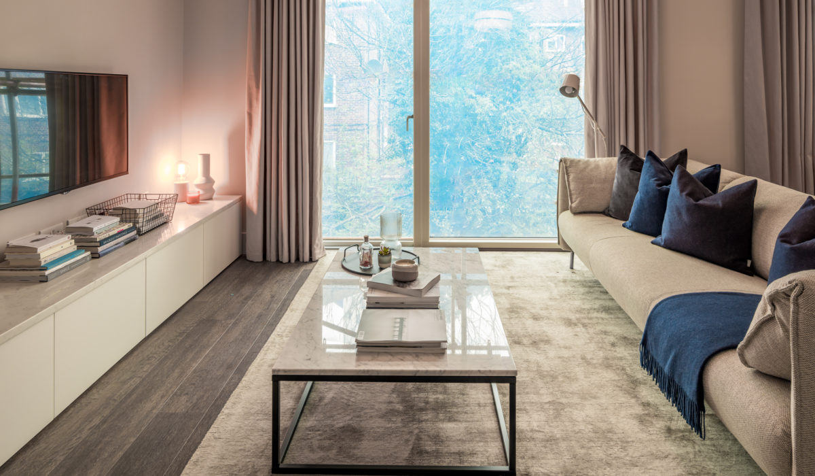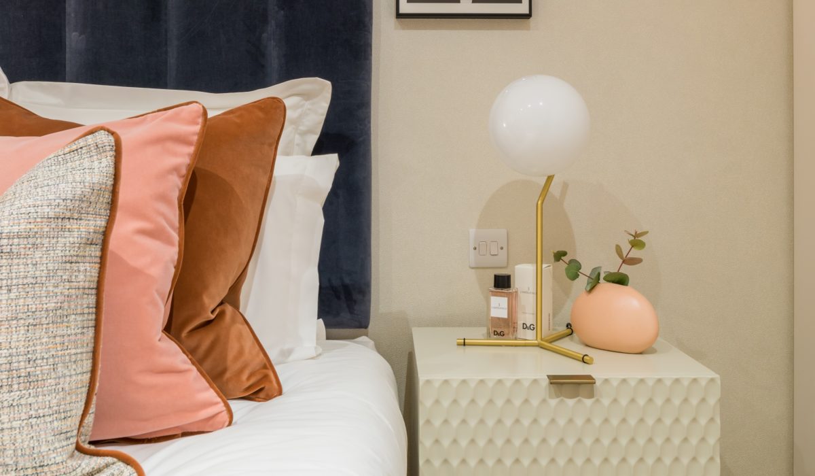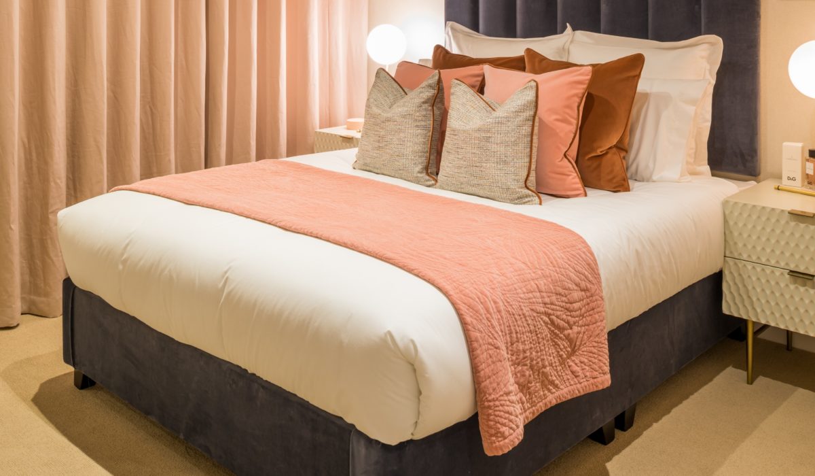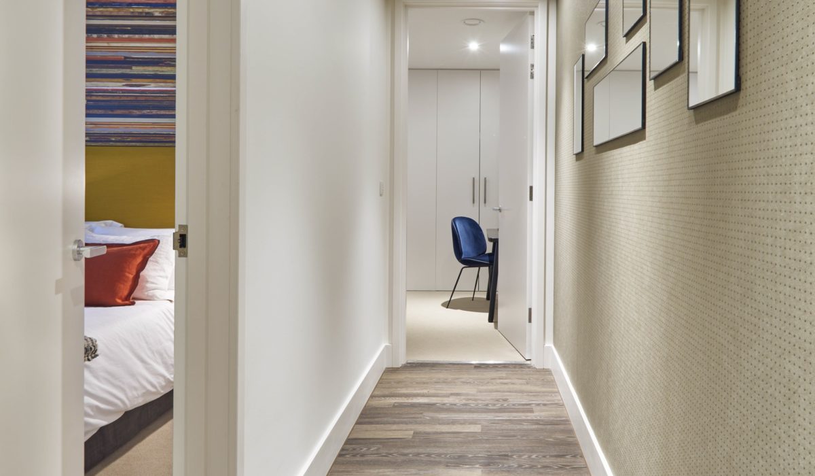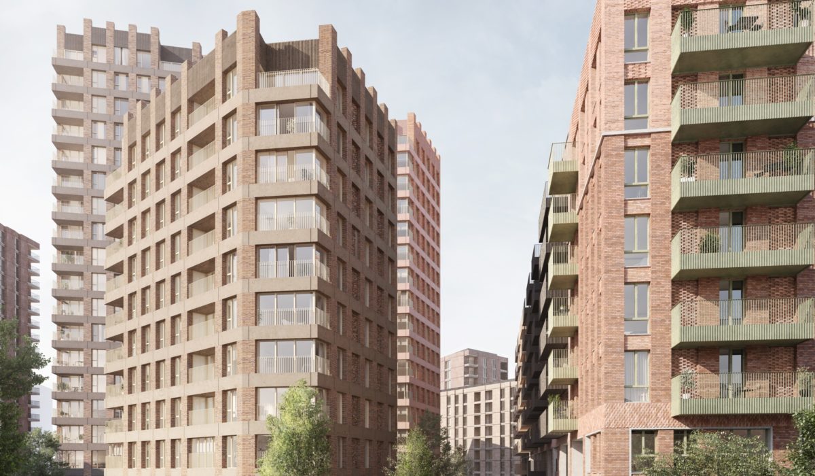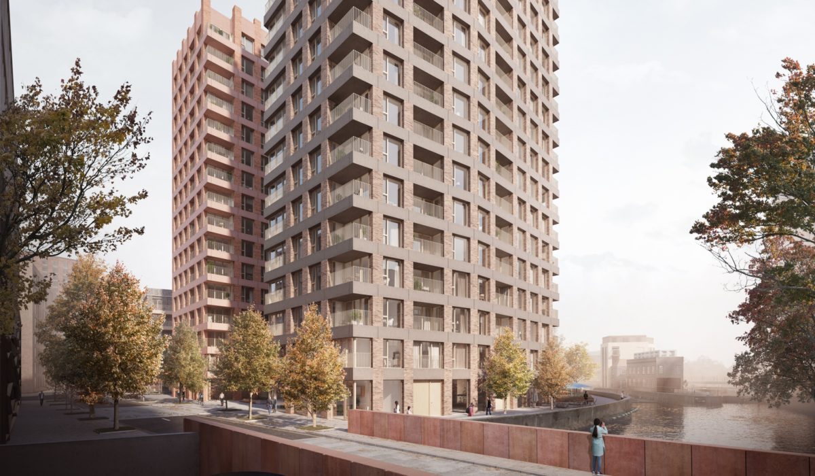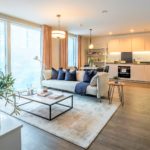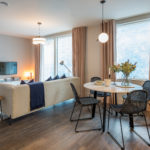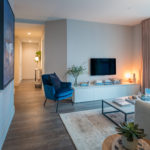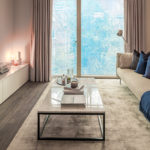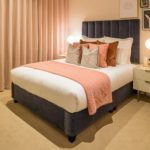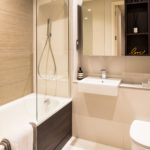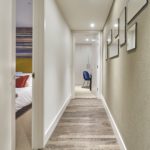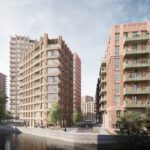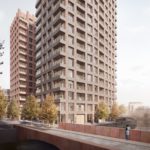Marshgate Lane, Stratford, London, E15
Guide Price: £450,000 - £500,000 L/H 1
1
Stratford Mill is one of the new upcoming developments in the heart of one of East London’s most vibrant and international neighborhoods. Moments away from Queen Elizabeth Olympic Park and a short walk to the canal. Excellent transport links into the City, Canary Wharf and the West End. Within walking distance to Stratford International and the amenities of Westfield Shopping Centre. Call now to arrange a viewing.
Key Features
- Modern 1 bedroom apartment
- Queen Elizabeth Olympic Park
- Open Plan Living
- Balcony
- High Specification Fitted Kitchen
- Contemporary Bathroom
- Stratford International Station
- Westfield Shopping Centre
- Bars and Restaurants
- Completion 2021
Guide Price: £450,000 - £500,000 L/H
Contemporary one bedroom apartments in one of East London's vibrant international neighborhoods, located on the canal close to the Queen Elizabeth Olympic Park, with transformed space comprising waterways, landscaped parklands with sporting facilities which were created for the London 2012 Olympics.
Corn House and Malt house developments are due to be completed in 2021 moments away from an array of amenities and facilities making this location highly sought after. With casinos, shopping centres a plethora of bars and restaurants with all the leisure facilities around the Olympic park at your doorstep. Stratford has made its name as East London's new centre for retail, dining, culture and of course sports.
The apartments come with modern, high sleek specification open plan living kitchen.
Pictures are for illustrative purposes only, the actual aspect and layout may vary.
Open Plan Living :
Karndean luxury vinyl flooring to kitchen and living areas,
Kitchen:
Brushed stainless steel finish sink, Contemporary matt lacquer contemporary handle-less kitchen with soft close doors and cupboards, Composite stone worktop and splash/back , Under cabinet low energy LED feature lighting, Integrated 4-ring flush induction hob with integrated self-circulating extractor fan Integrated fan-assisted, Integrated dishwasher, Integrated fridge/freezer , Integrated recycling bins
Bedroom:
Fitted carpets in bedrooms, full height fitted wardrobes to master bedroom, Double glazed floor to ceiling aluminium windows throughout, Double glazed sliding door to balcony or juliet balcony (where applicable), Contemporary brushed stainless steel door ironmongery throughout, Matt white painted ceiling finishes and walls in neutral ivory, Skirting and architraves in satin white finish, Full height white painted interior doors 2.5m ceiling to living rooms and bedrooms.
Bathroom:
Enamelled white steel bath with fixed shower head and separate handheld shower, Dark wood laminate bath panel, Thermostatic wall mounted chrome bath/shower control, Contemporary style basin and taps, Composite stone vanity top, Soft close dual flush WC, Mirrored dark wood laminate cabinet and shelving unit, Chrome plated heated towel rail, Large format porcelain floor and wall tiles, Shaver socket, LED down lights.


