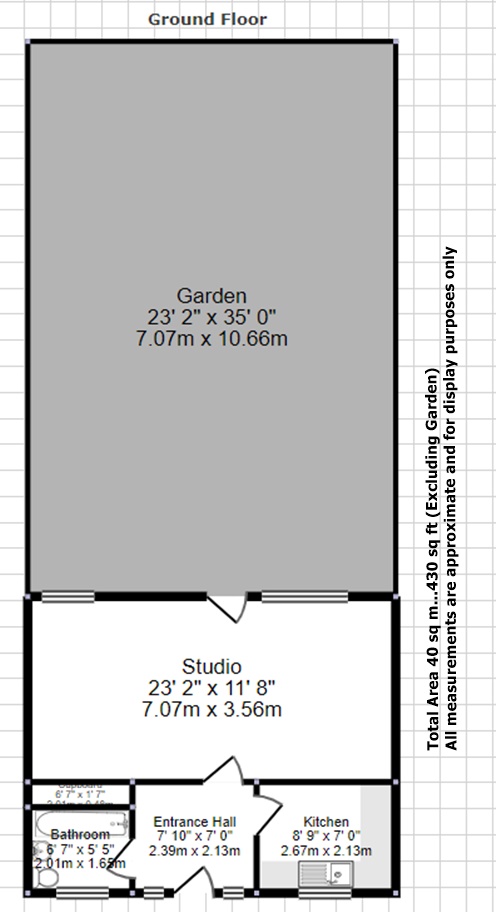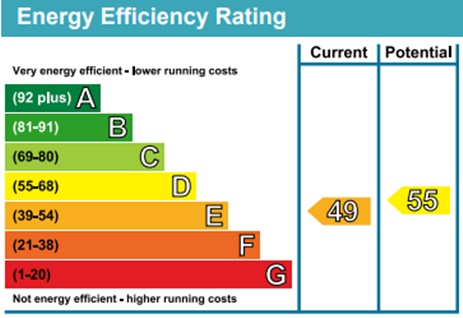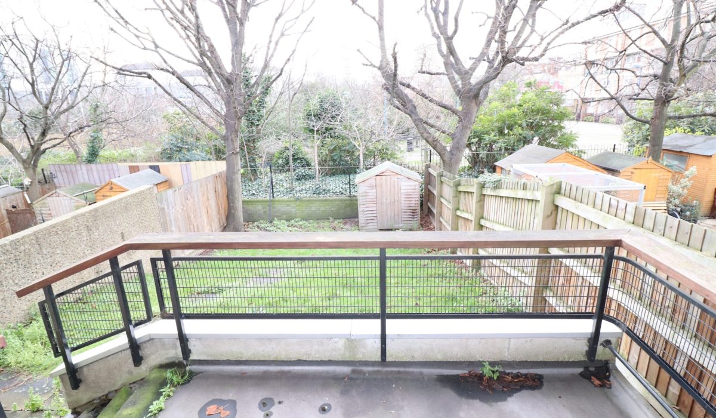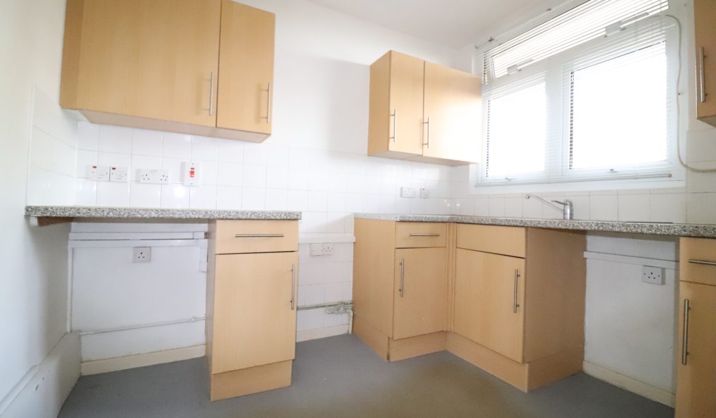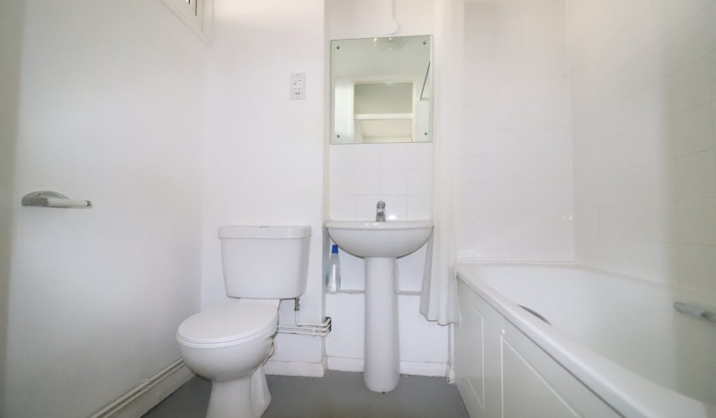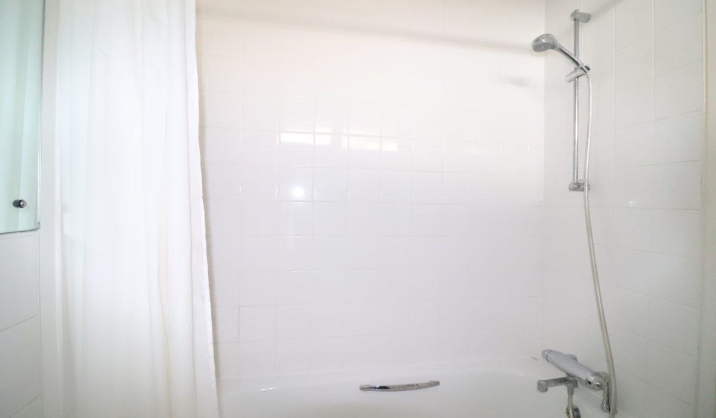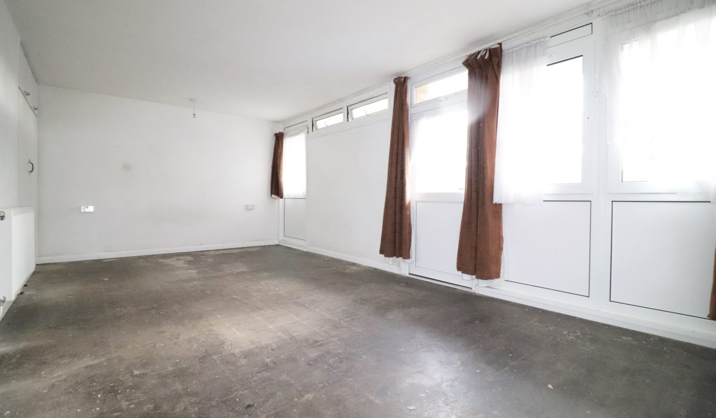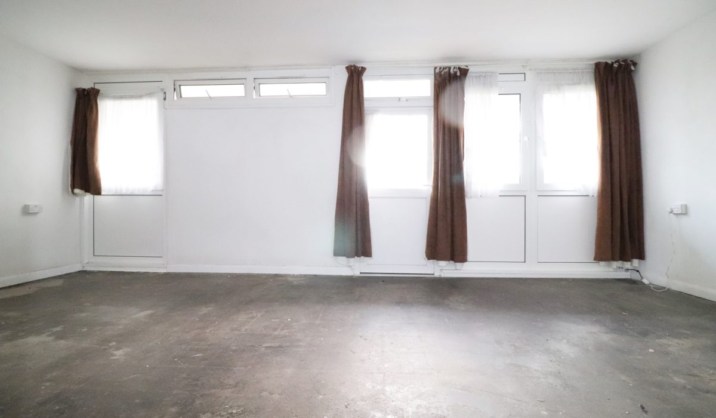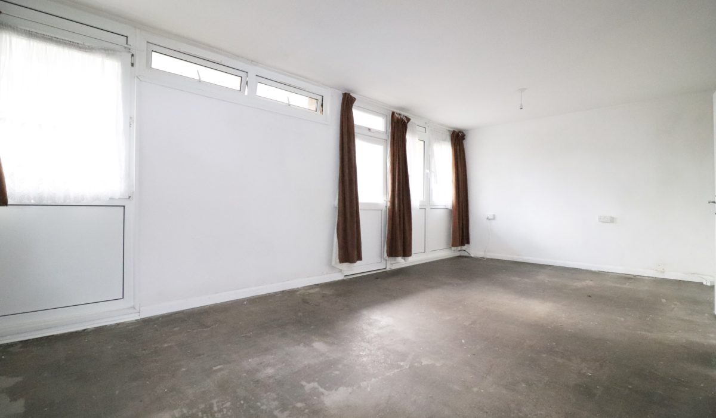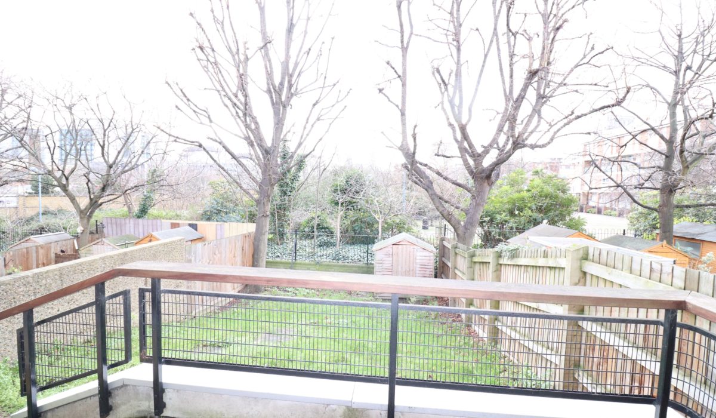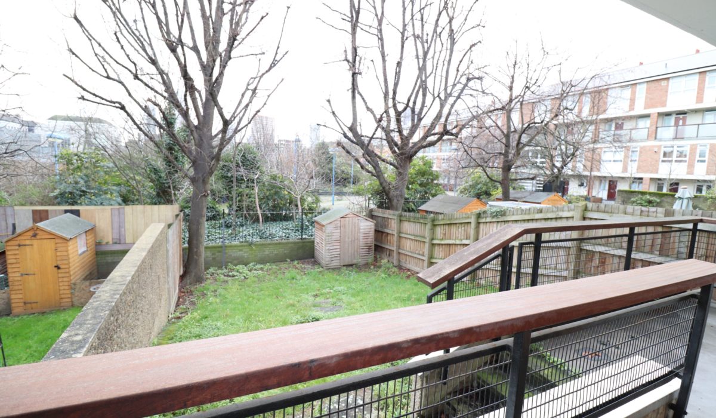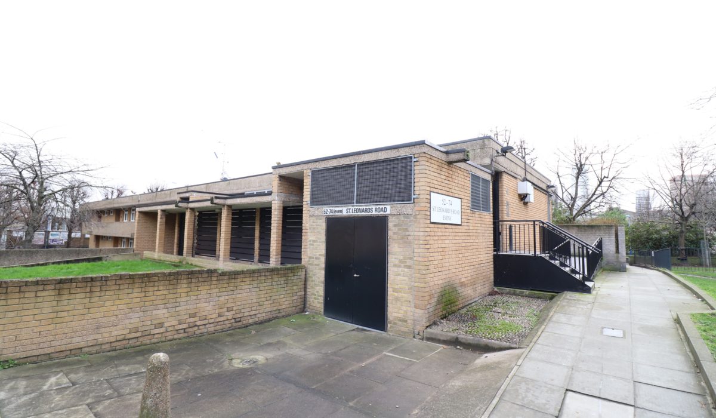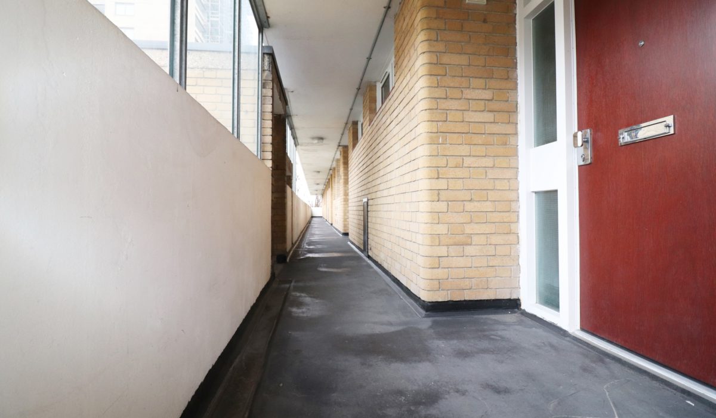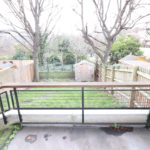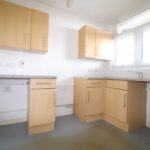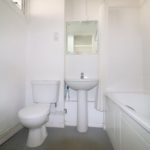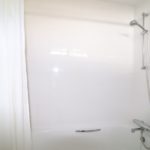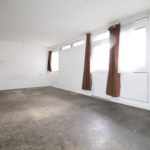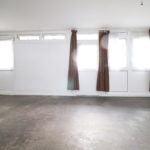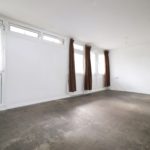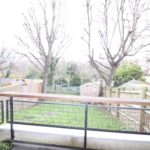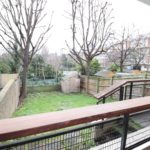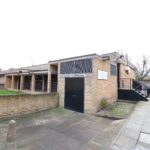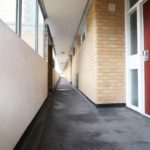St Leonards Road, Poplar, London, E14
Guide Price: £200,000 - £225,000 1
1
A STUDIO WITH A GARDEN !!! Ideal for working professionals looking for a short commute to Canary Wharf, Stratford and The City. Host of amenities in the nearby famous Chrisp Street market, walking distance to All Saints and Poplar DLR. This Studio flat offers bright interiors and a spacious living area with a separate three piece bathroom suite and separate fitted kitchen. call to arrange your exclusive viewing slot.
Key Features
- Studio Flat / 40 Sq m
- Separate 3 Piece Suite
- Separate Kitchen
- Close to Amenities
- Private Garden
- All Saints/Poplar DLR
Guide Price: £200,000 - £225,000
Studio flat within close proximity of amenities, the famous Chrisp Street market and walking distance to All Saints and Poplar DLR as well the A13, making it ideal for an easy commute to the City and Canary Wharf. The studio also boasts a separate kitchen and a separate 3 piece bathroom suite.
This property is perfectly positioned and is walking distance from a host of local convenience stores, restaurants and bars. St Leonards Road offers an easy commute to Canary Wharf, the City and has excellent transport links with the A13 and A12 being easily accessible.
An internal inspection is highly recommended. Call today to book your exclusive viewing slot.
Entrance: 7'99 x 7'07 (2.44m x 2.15m)
Secure gated entrance form St Leonards Road, wide opening, single radiator, storage cupboard. Access to separate Kitchen, separate bathroom and Studio area.
Kitchen: 8'86 x 7'02 (2.70m x 2.14m)
Vinyl flooring, range of base and eye level units, part tiled walls, sink with mixer taps, front aspect double glazed window, power points and light fittings, plumbing for gas cooker, free-standing washing machine.
Bathroom: 6'70 x 5'48 (2.04m x 1.67m)
Part tiled with vinyl flooring, bathtub with mixer taps and shower attachment, hand wash basin with mixer taps, low level flush WC, radiator, front aspect frosted window, light fitting and extractor fan.
Studio / Living Area: 21'18 x 11'80 (6.46m x 3.60m)
Hard flooring, built-in storage cupboards, double radiator, various power points and light' fittings, large rear aspect double glazed windows and door giving access to South facing private garden.
Garden: 35'
South facing Aspect, podium level, part paved, part lawn.
