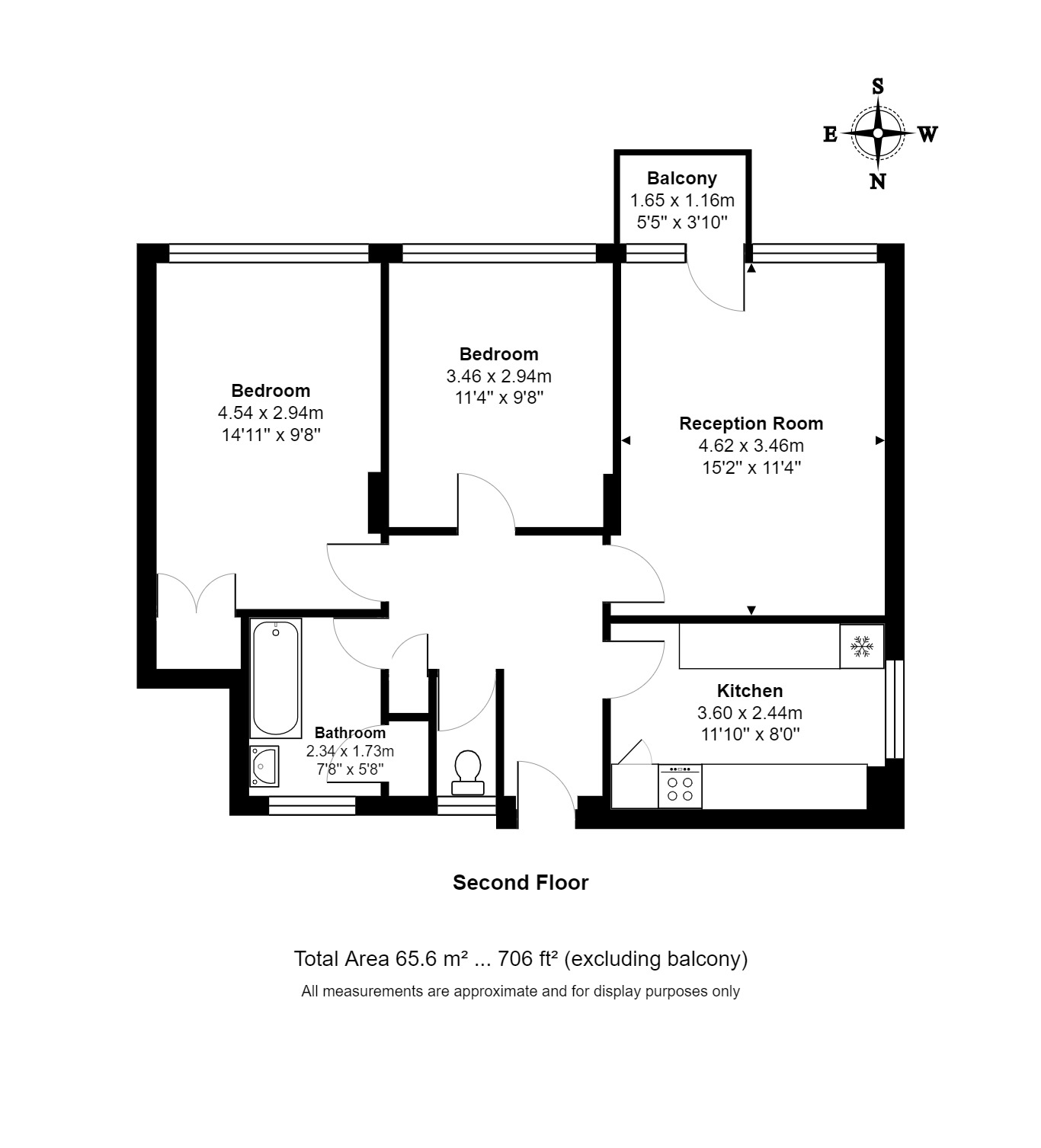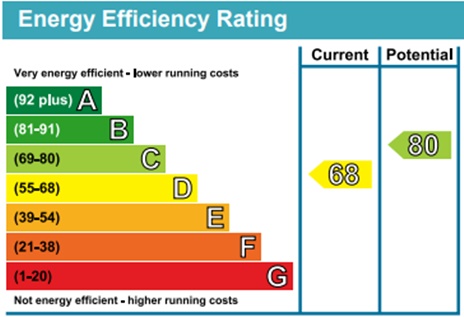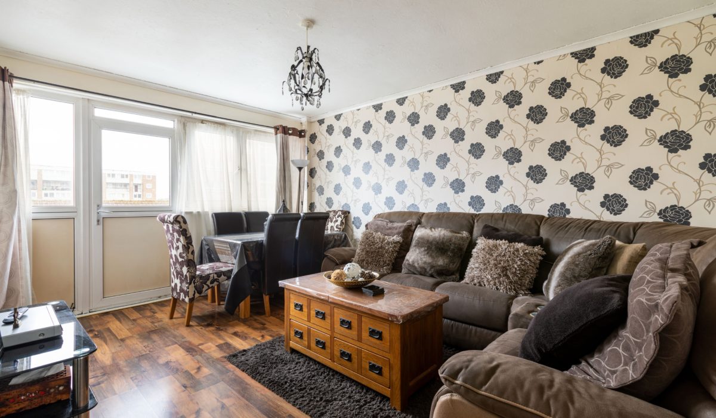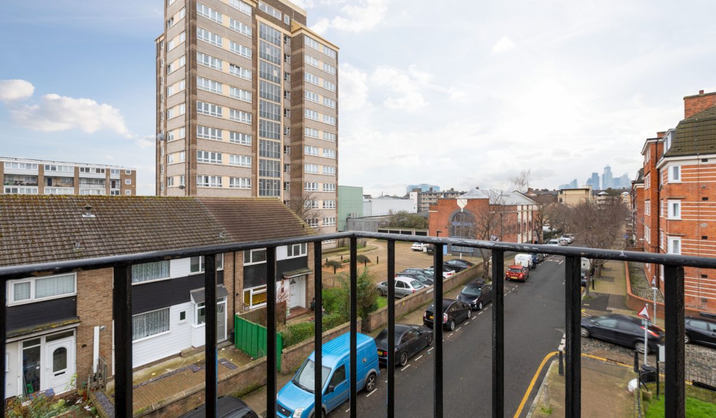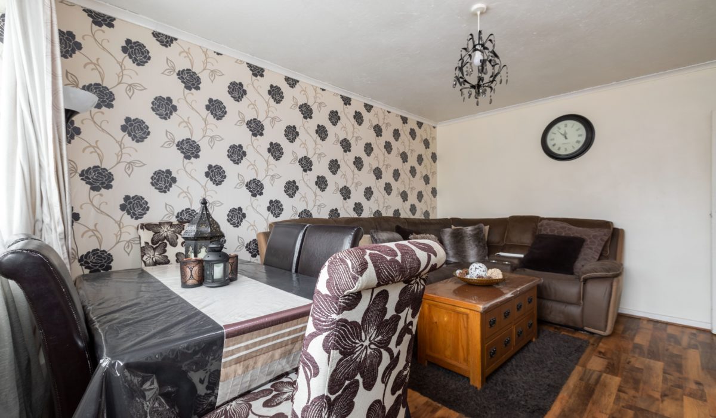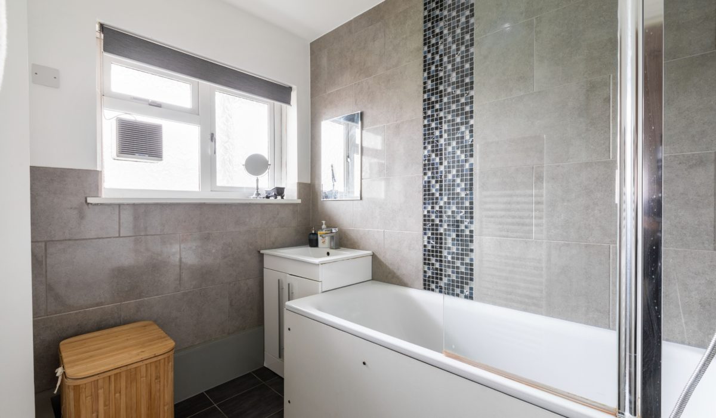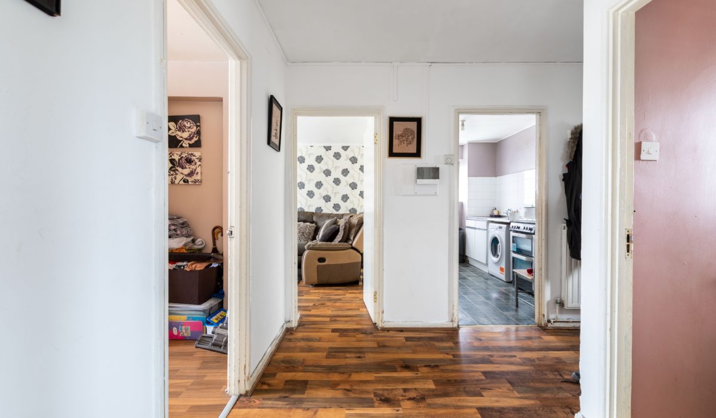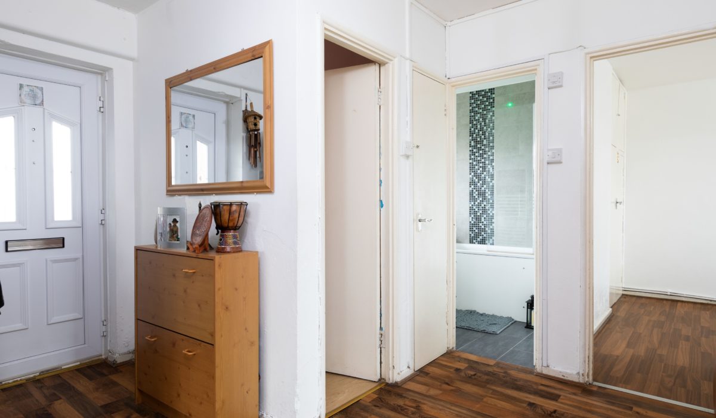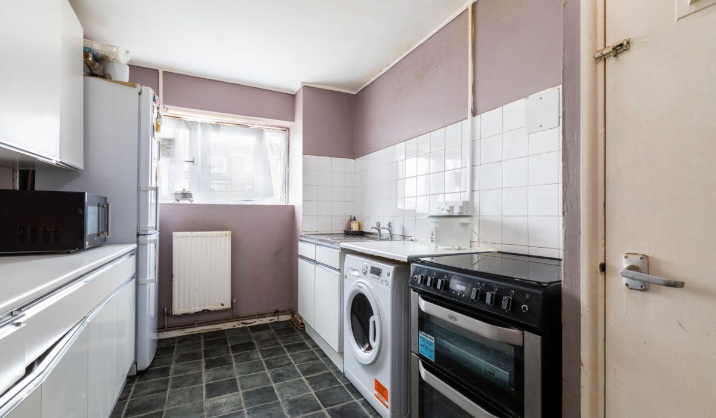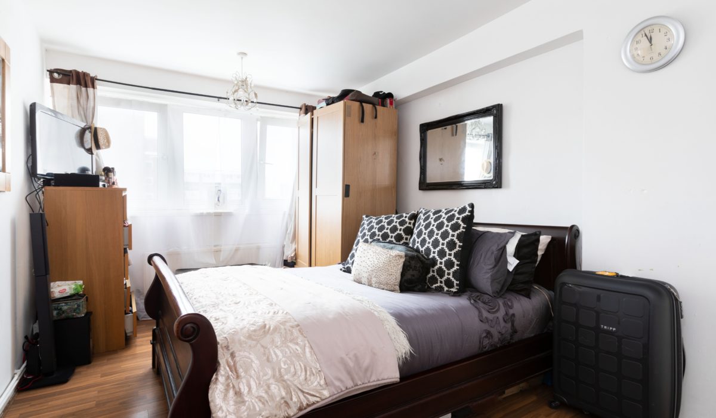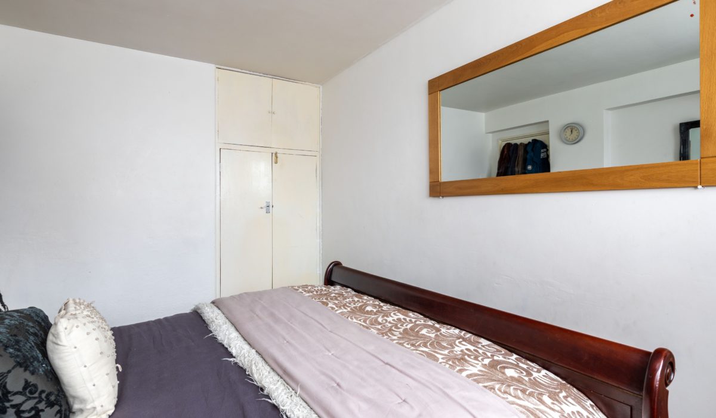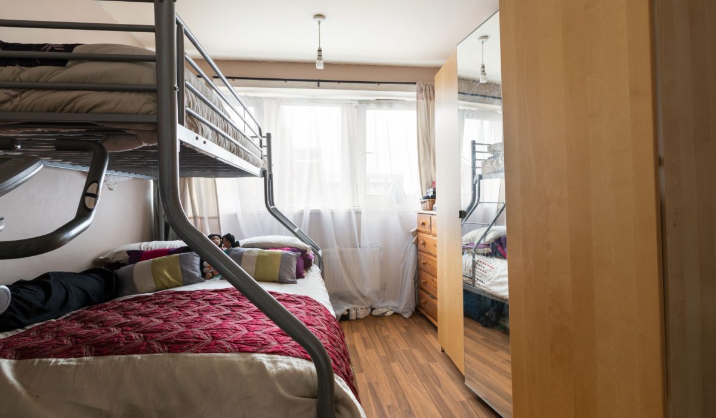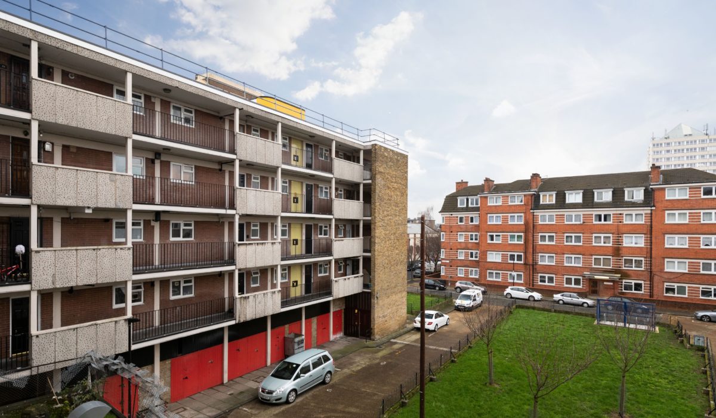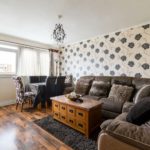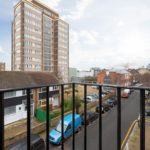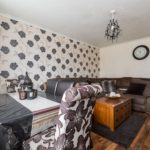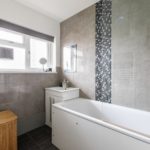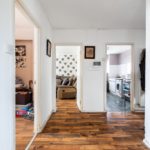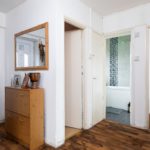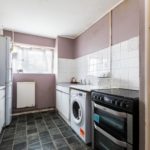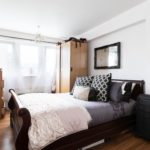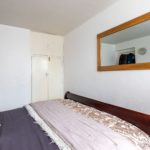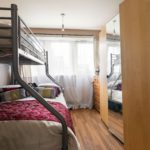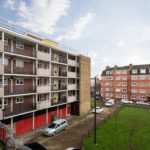Bevin House, Butler Street, Bethnal Green, London E2
Fixed Price: £370,000 L/H 1
1
Location, Location, Location !!! Bright and airy, two bedroom second floor apartment with a South facing aspect within a purpose built block located within the heart of trendy Bethnal Green. Ideal first time purchase for city workers in one of London's hottest postcodes.
Key Features
- 2 Good Size Bedrooms
- Spacious Reception Room
- Private Balcony
- South Facing Aspect
- Bethnal Green Station
- Separate Kitchen
- 2 Piece Bathroom/Separate WC
- Gas Central Heating
Fixed Price: £370,000 L/H
Spacious two bedroom flat positioned on the second floor of this purpose built block, located within moments away from Bethnal Green (Central Line) Underground Tube Station. Presented in good decorative order throughout, the property comprises a generously proportioned living room with access to a private balcony, fitted kitchen, two double bedrooms with storage, two piece bathroom and a separate WC.
Bethnal Green Road and Roman Road markets are nearby. Columbia Road is moments away which is home not only to the famous flower market but also a plethora of fine bars and restaurants including Brawn, Campania and the Royal Oak, whilst the trendy Brick Lane and Old Spitalfields markets are within easy reach. Open green spaces of Mile End and the famous Victoria Park. The flat has good access to local amenities with excellent transport links. Ideal for first time buyers or an investor alike. Don't miss out on this opportunity.
Call now to arrange your exclusive viewing slot.
Entrance:
Fully laminate flooring, wide opening, storage cupboard, radiator and various power sockets. Access to rooms
Kitchen: 11'10 x 8'0 (3.6m x 2.44m)
Lino flooring, part-tiled walls, original retro styled range of eye level wall and base units, single radiator, side aspect double glazed window overlooking the communal areas, storage cupboard.
Living Room: 15'2 x 11'4 (4.62m x 3.46m)
Laminate flooring, single radiator, double glazed rear aspect windows and door providing access to private balcony, powerpoints and light fittings.
Bedroom One: 11'4 x 9'8 (3.46m x 2.94m)
Laminate flooring, single radiator, power points and light fittings. Large double glazed window overlooking communal area.
Master Bedroom: 14'11 x 9'8 (4.54m x 2.94m)
Laminate flooring, single radiator, power points and light fittings. Large window overlooking the communal area and built-in storage cupboard.
Bathroom: 7'8 x 5'8 (2.34m x 1.73m)
Tiled flooring, part- tiled walls, bath with mixer taps, shower fittings and splash screen, wash hand basin with mixer taps and storage, frosted front aspect double glazed window.
Separate WC:
Laminate flooring, low-level flush WC, light fittings, radiator, frosted front aspect double glazed window.
