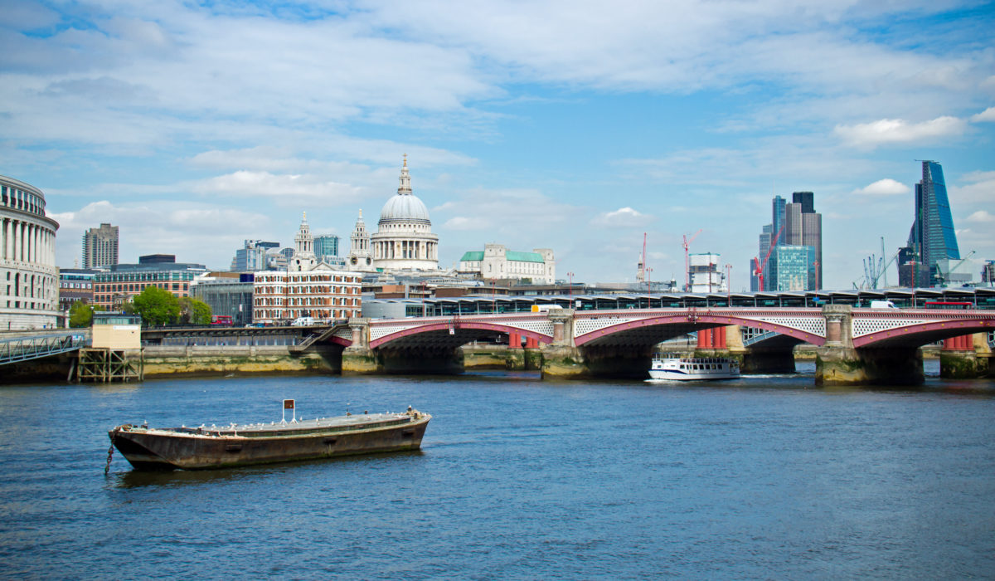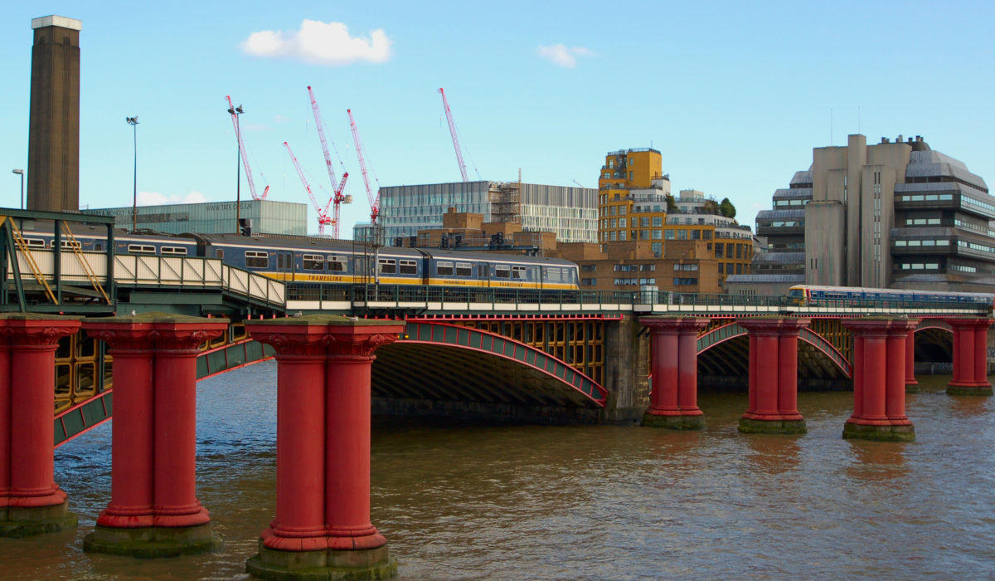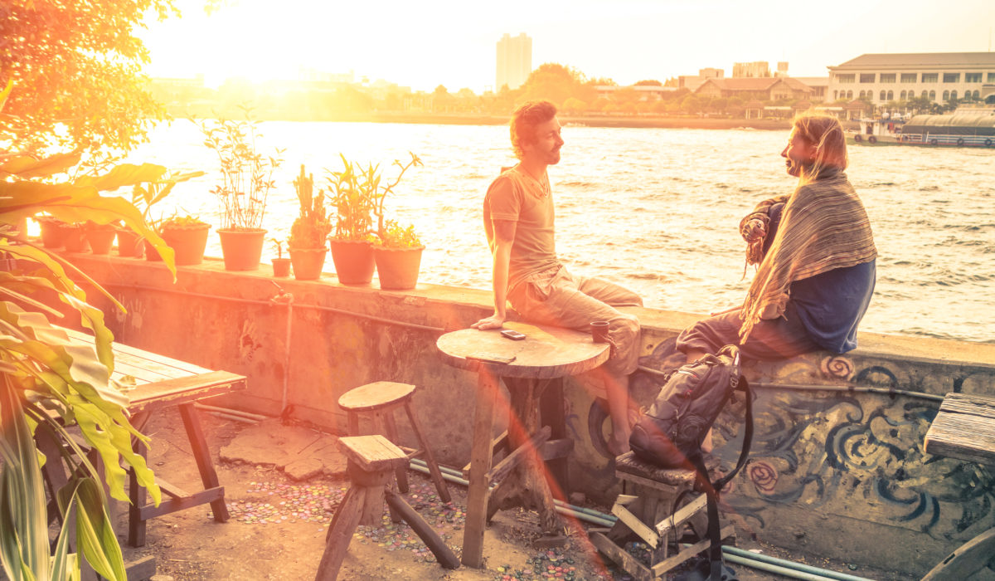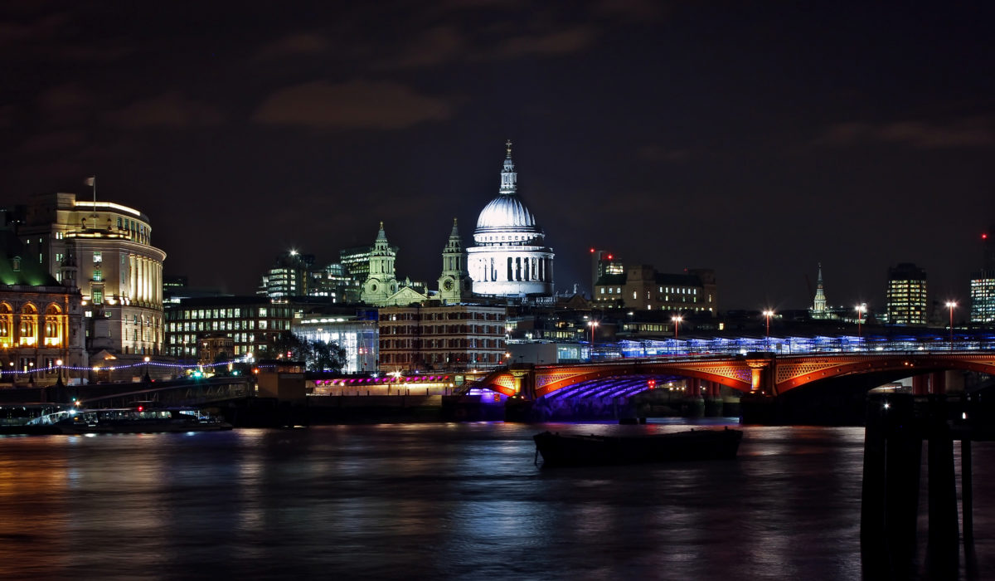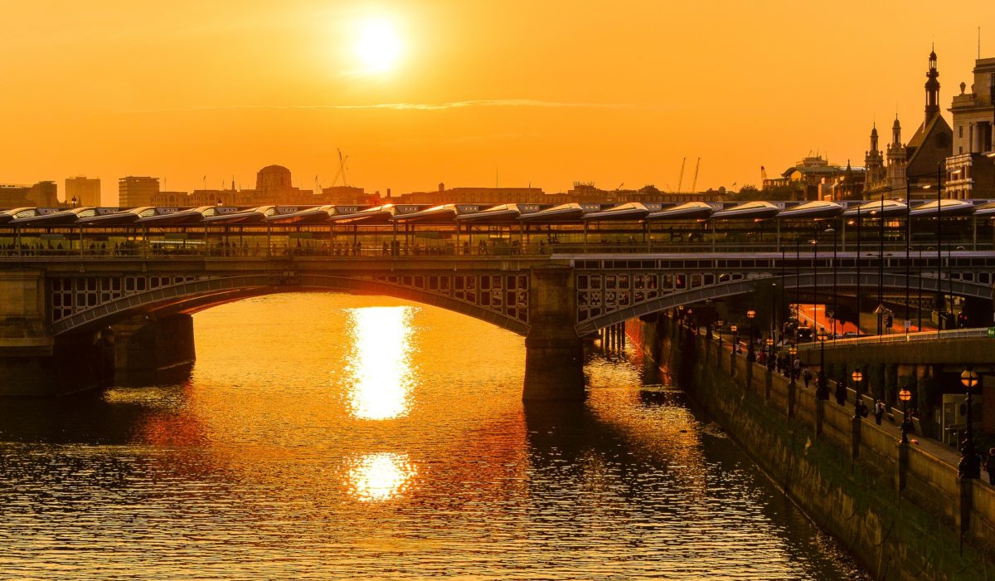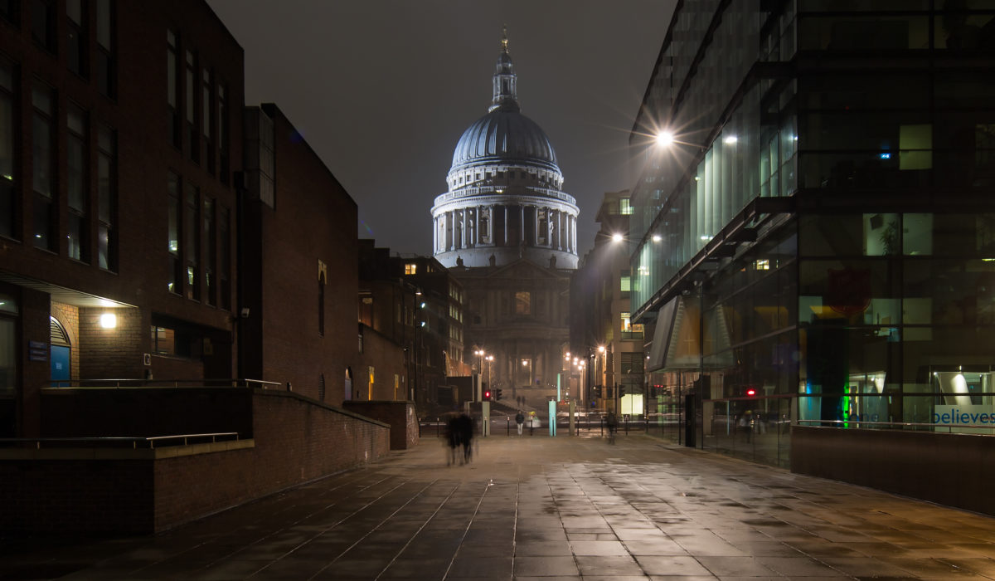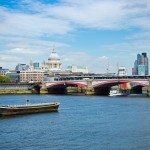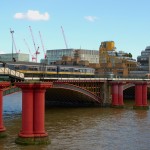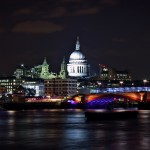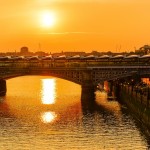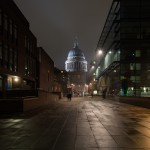One Blackfriars, London, SE1
Guide Price £3,170,000 - £3,300,0003 bedroom flat on the 13th floor boasting floor to ceiling windows, allowing optimised natural light to fill the flat. Comprising of 1,450 sqft. Allocated parking in secured underground car park. Based on traditional Hindu Vastu Shastra system of architecture.
Key Features
- Harrods Concierge
- Health Spa
- Gym
- Swimming Pool
- Allocated Secure Underground Parking
- Executive Lounge on Level 32
One Blackfriars is set to be a beacon of architectural brilliance. Reaching 50 storeys and designed by award winning Simpson Haugh & Partners Architects, it will add a new dimension to London's skyline.
This 3 bedroom apartment is located on the 13th Floor. The apartment boasts Floor to ceiling windows allowing optimised natural light to fill the flat. This particular apartment is a total of 1,450 sqft, and also has an allocated parking spot in the secured underground car park. It is based on the traditional Hindu Vastu Shastra system of architecture.
Designed by internationally renowned interior designers Tara Bernerd & Partners, the three collections are named after three leading British artists. This flat is a part of The Turner Collection. This collection represents the master of light and reflections. The two and three bedroom apartments that belong to this collection are most desirable for their high specification finish and exceptional use of space and lighting. (Images for illustrative purposes).
High Specification
Harrods Concierge
Health Spa with Gym, Swimming Pool, Steam Room, Snow cabin
Cinema Screening Room & Executive Lounge
Secure Underground Parking
A stunning Executive Lounge on Level 32
10 Year NHBC Building Guarantee
999-year lease
Completion due summer 2017
JOURNEY TIMES FROM BLACKFRIARS UNDERGROUND STATION:
Waterloo 9 mins
King's Cross St Pancras International 11 mins
Bond Street 14 mins
London City Airport 19 mins
Canary Wharf 20 mins
Gatwick Airport 35 mins
Heathrow Airport 41 mins


