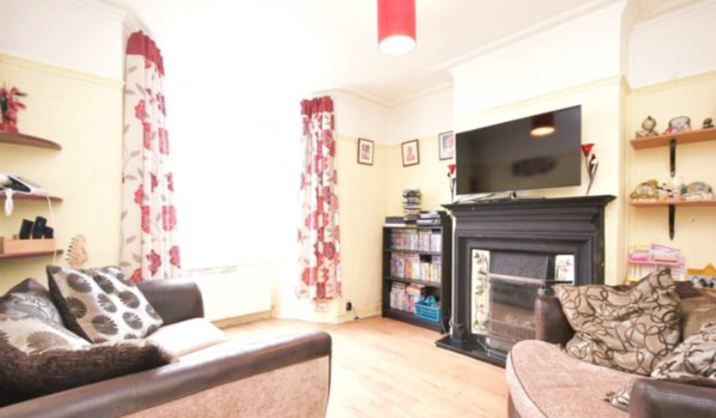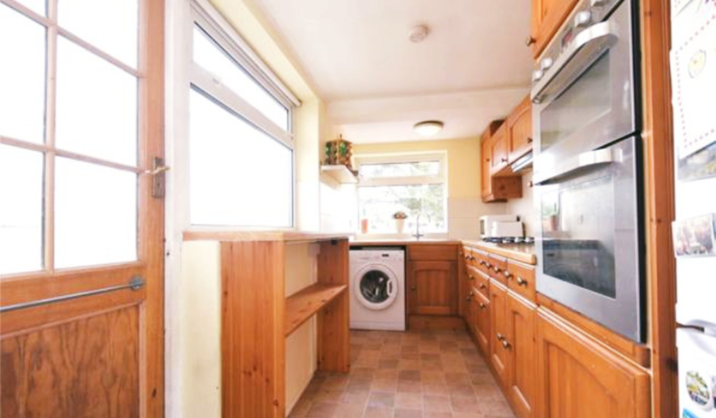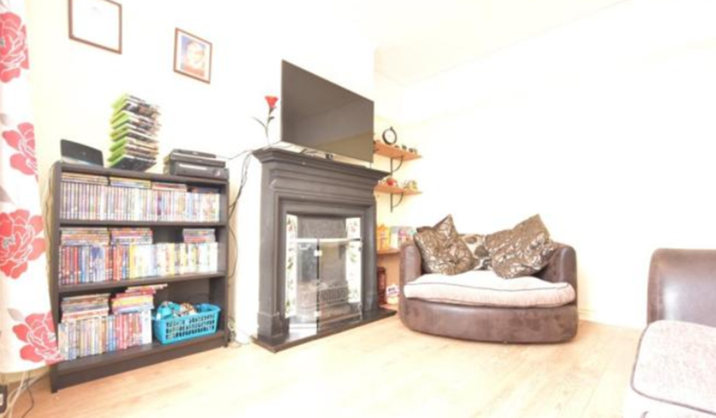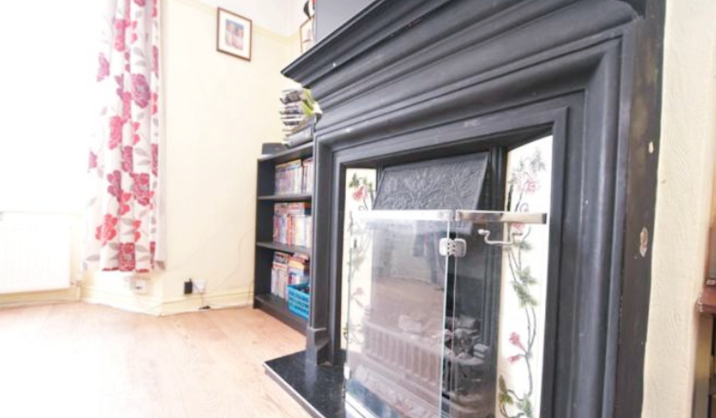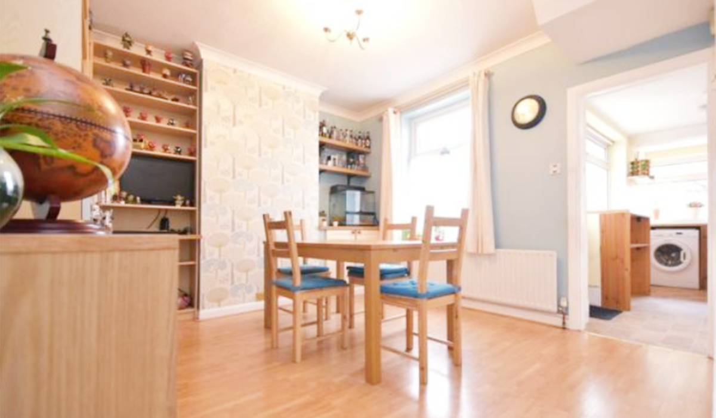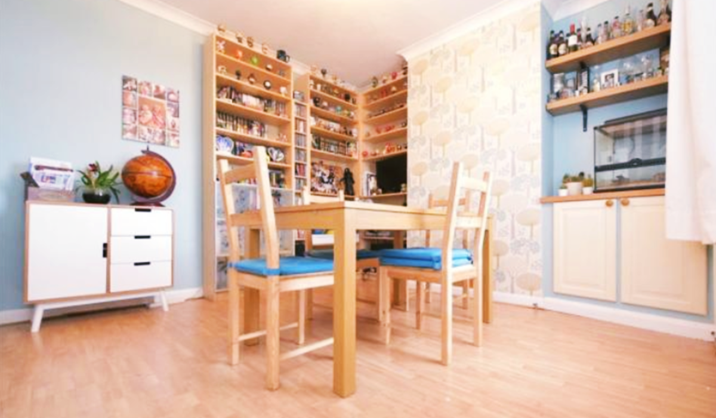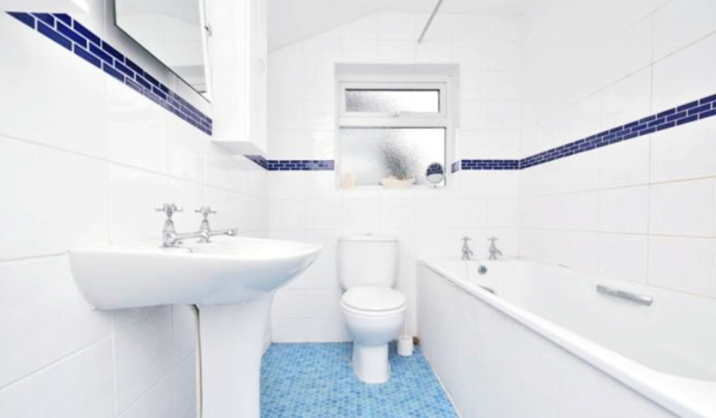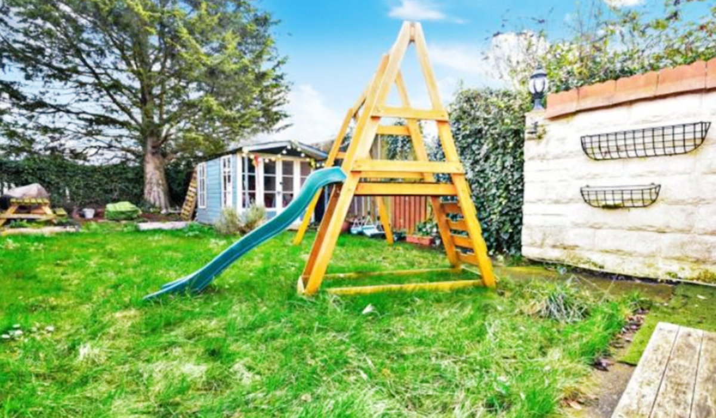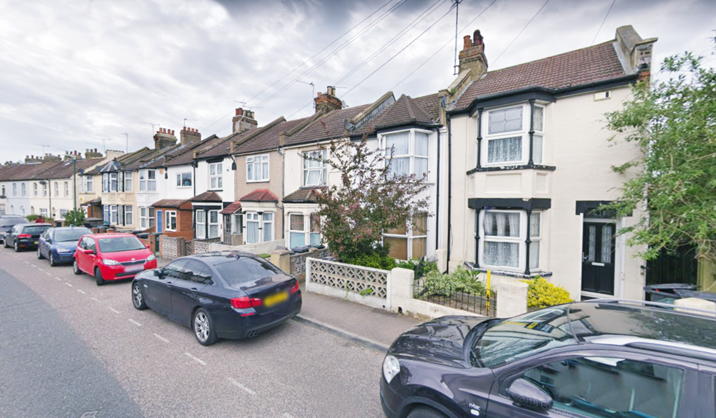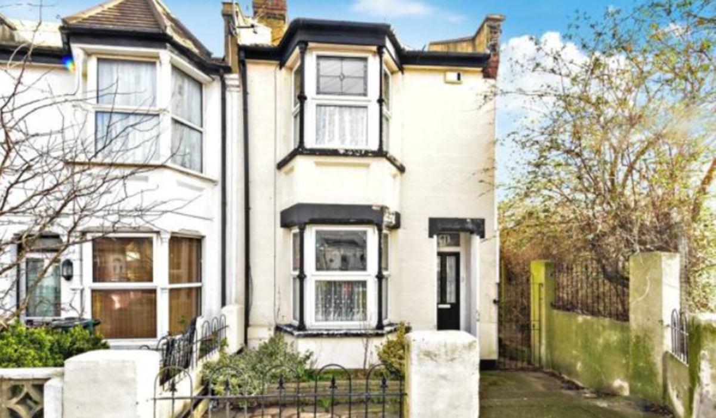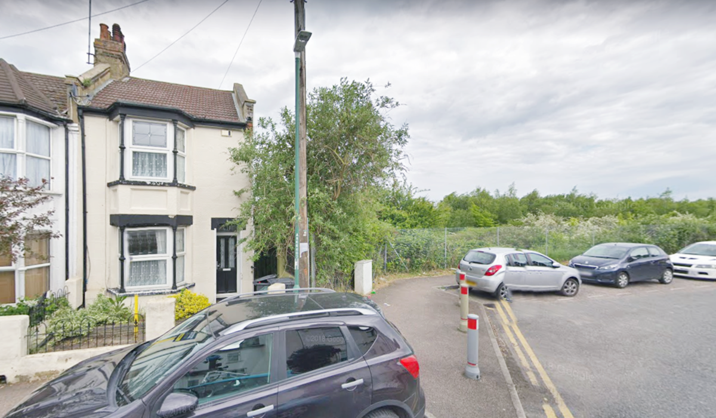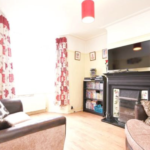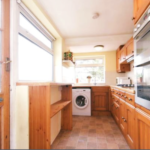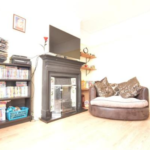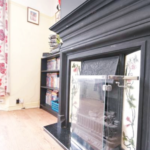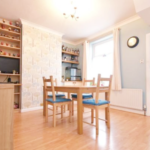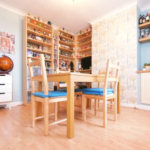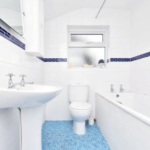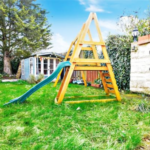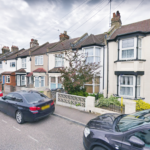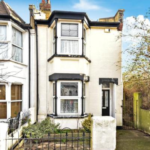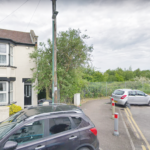Stanhope Road, Swanscombe, Kent, DA10
Guide Price: £400 - £600 PCM 1
1
1
1
ALL BILLS INCLUDED !!! This all inclusive double room comes with a lodger’s agreement and moments from the conveniently located Bluewater shopping centre, offering excellent access to Central London via Swanscombe Overground Station and Europe via Ebbsfleet International. Call now to arrange an exclusive viewing slot.
Key Features
- Residential Neighbourhood
- Ground Floor Double Bedroom
- Shared 3 Piece Bathroom
- SINGLE OCCUPANCY !
- Private Shared Garden
- Sizeable Kitchen / Dinner
- Ample Storage / Cellar
- Swanscombe Overground Station
- Bluewater Shopping Centre
- Furnished / Available Now
Guide Price: £400 - £600 PCM
This bright, airy and spacious room within a 2 bedroom end of terraced house is situated in a peaceful residential area. This property comprises spacious ground floor bedroom with front aspect window, a good sized three piece shared bathroom, a shared fitted modern kitchen and a separate dining/reception area. Come home to the tranquil, private shared garden within this spacious end of terrace house.
Conveniently located in Stanhope Road, minutes away from the transport links of Swanscombe overground Station and Bluewater Shopping Centre offering entertainment and plethora of shopping experience. Walking distance to all local amenities.
Suitable for single occupancy only. A basic DBS background check is required.
Available immediately. Call now to arrange a viewing.
GROUND FLOOR:
Entrance / Hallway:
Laminate flooring, stairs leading to first floor, light fittings.
Double Room:
Laminate flooring throughout, front aspect double glazed bay window, double bed , wardrobe, double radiator, electric fire feature, various power points and light fittings. Period features.
Dining Room:
Laminate flooring throughout, access to kitchen and door leading down to the cellar, dining table with chairs, double glazed windows, single radiator, various power points and light fittings.
Kitchen:
Tiled flooring and part tiled walls, range of base and eye-level wall units, mixer tap, sink, built-in gas hob and oven with extractor, various power points, double glazed windows to rear, washing machine and freestanding fridge freezer. Dual aspect rear double glazed window and door giving access to a private shared garden.
Garden:
Part paved, Part lawn with wooden surround and a storage sheds. Side access leading to front of the property with off street parking.
FIRST FLOOR:
Bathroom: 6'67 x 5'66 (2.03m x 1.72m)
Three piece suite, lino floors, fully tiled walls, bathtub with mixer taps and electric shower, wash hand basin with separate taps and storage, low level flush WC, mirror and storage cupboard, rear aspect double glazed window.


