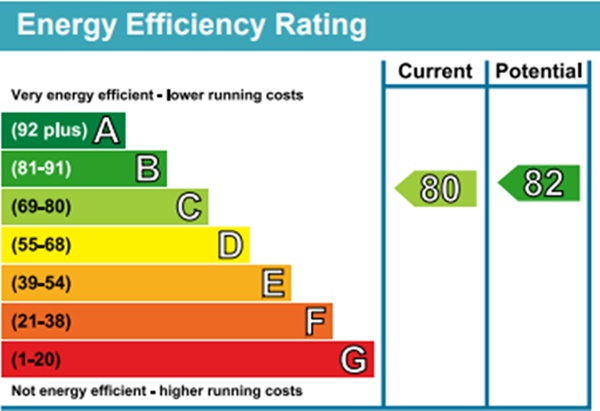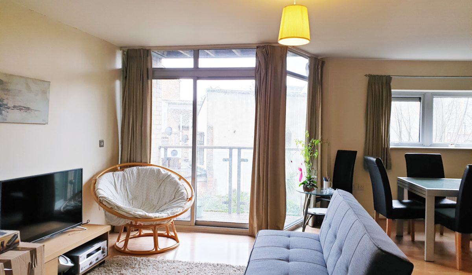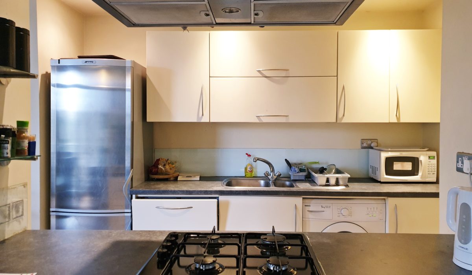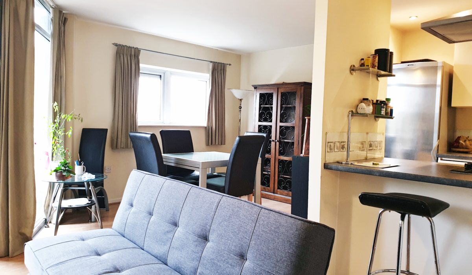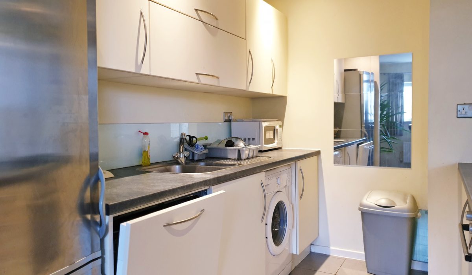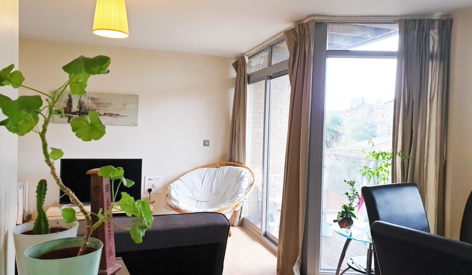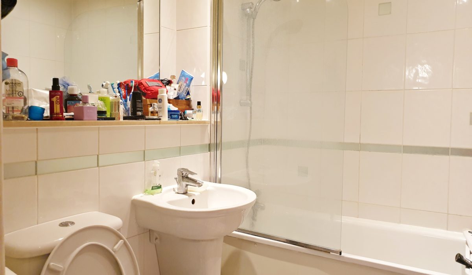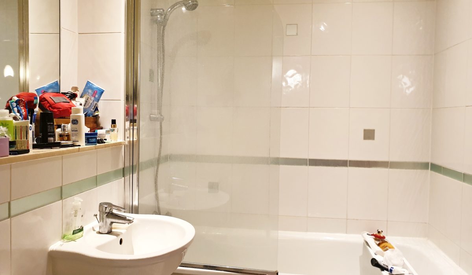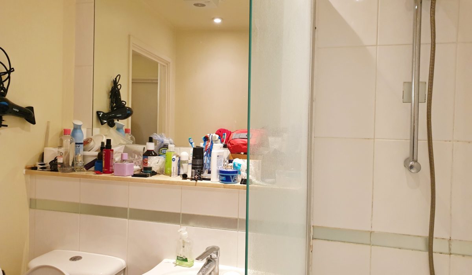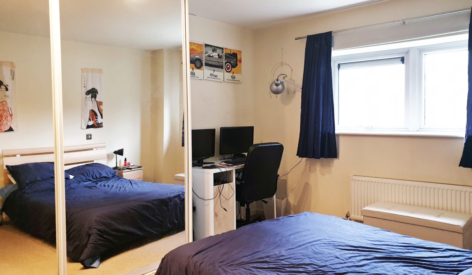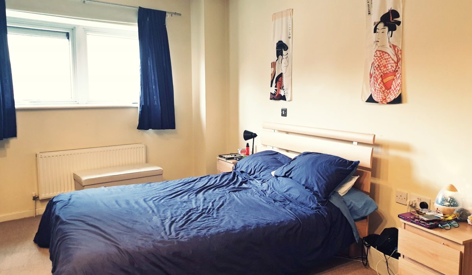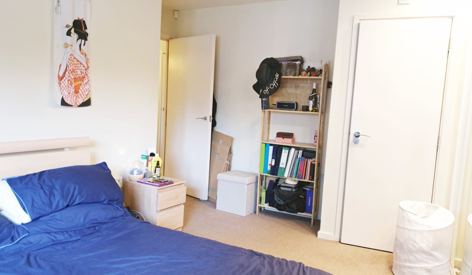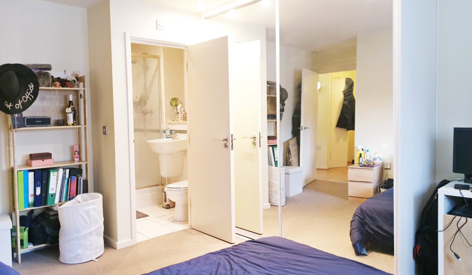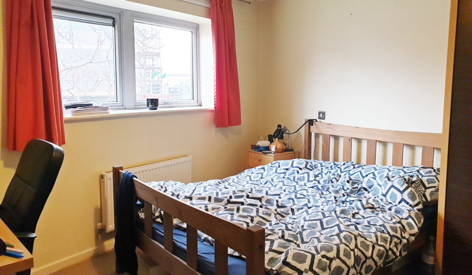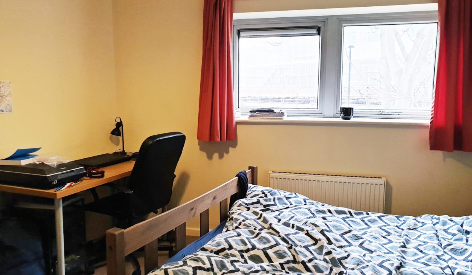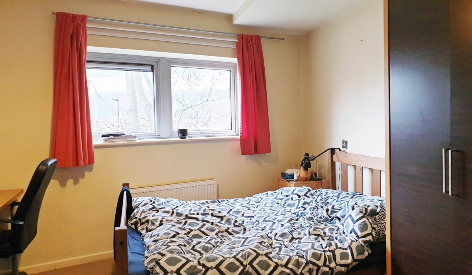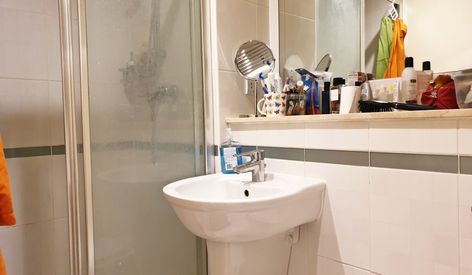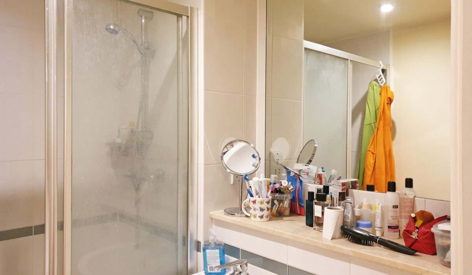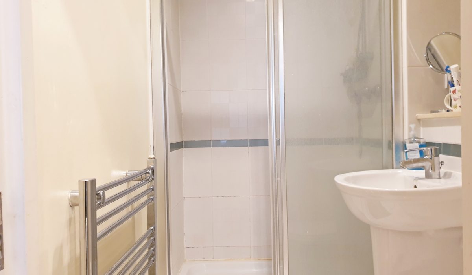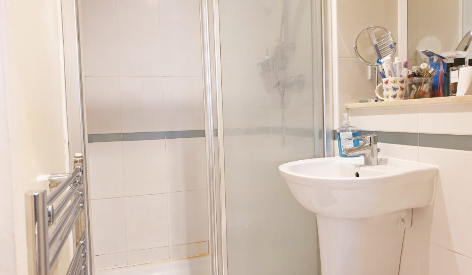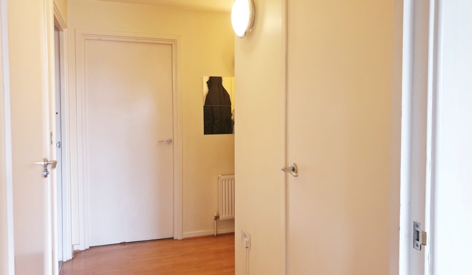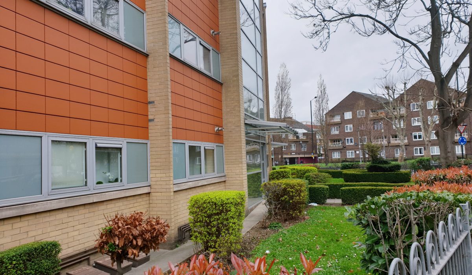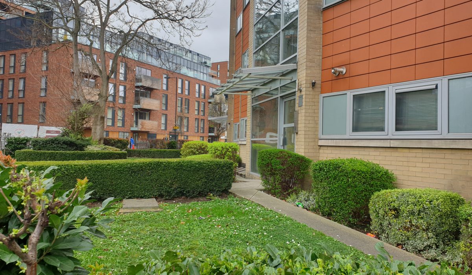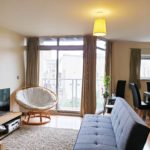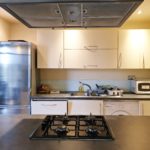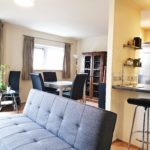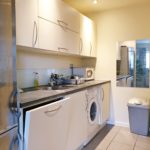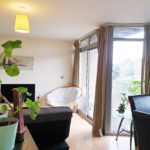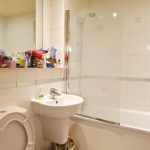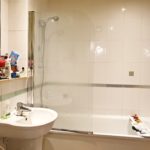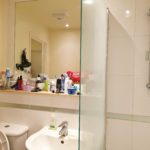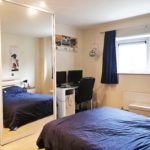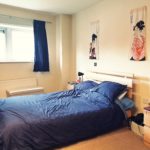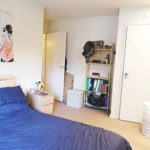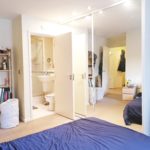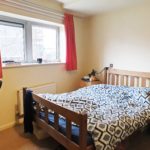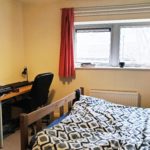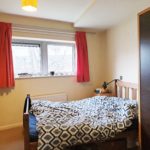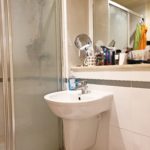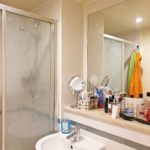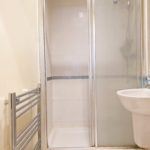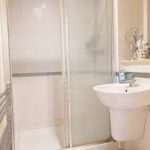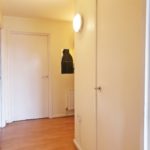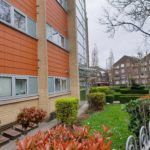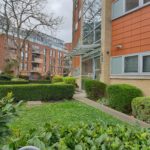Violet Road, London, E3
Guide Price: £1,450 - £1,700 PCM 2
2
GET MORE FOR YOUR MONEY !!! Situated within this popular development is this light, airy and sizeable two bedroom two bathroom flat with well maintained courtyard. Centrally located offering excellent access to the City, Canary Wharf and Westfield Shopping Centre via Devons Road DLR and Bromley-by-Bow Underground Stations. Viewing highly recommended.
Key Features
- Popular Development
- Two Double Bedrooms
- Two Bathrooms
- Private Balcony
- Furnished
- Sizeable Kitchen / Living
- Ample Storage
- Bromley-by-Bow Underground
- Devons Road DLR
- Available 5th October
Guide Price: £1,450 - £1,700 PCM
This bright, airy and spacious 2 bedroom 2 bathroom apartment occupies the first floor of this purpose built block within the peaceful and popular development. This property comprises two double bedrooms, one with 3 piece ensuite, a good sized separate bathroom, sizeable open plan living space and kitchen. Come home to the tranquil, well maintained courtyard within this safe and secure development.
Conveniently located in Violet Road, moments away from the excellent transport links of Devons Road DLR and Bromley-by-Bow Underground Station, accessible to the City, Stratford and Westfield Shopping Centre offering entertainment and plethora of shopping experience! Perfectly suited for professionals seeking a flat with easy access into the City and Canary Wharf.
EPC Rating: 80 ‘C'
Entrance / Hallway:
Wide entrance, laminate flooring, 2 large storage cupboards, radiator, power point and light fittings.
Living Room: 19'85 x 13'63
Laminate flooring throughout, double glazed window, double sliding doors giving access to a private balcony, dining table and chairs, 2 seater sofa, various power points, light fitting.
Kitchen: 19'13 x 8'31
Smeg appliances, range of base and eye-level wall units, tiled flooring, mixer sink with drainer, gas hob and oven with extractor, breakfast bar, various power points, double glazed windows to rear, free standing washing machine and fridge freezer, built-in dishwasher.
Bedroom 1: 15'08 x 11'08
Carpeted flooring throughout, double glazed window to rear, double bed, built-in double wardrobe, various power points and spot light fittings.
En-Suite: 6'50 x 4'01
Three piece shower suite, part tiled walls, tiled flooring, walk-in shower, floating sink with mixer taps, low level flush WC, heated towel rail, extractor, mirror and shaver points.
Bedroom 2: 11'03 x 10'92
Carpeted flooring throughout, double glazed window to rear, double bed, double wardrobe, various power points and light fittings.
Bathroom: 7'18 x 6'43
Three piece suite, fully tiled, bathtub with mixer taps and shower and screen, wash hand basin with mixer taps, low level flush WC, heated towel rail, extractor, mirror and shaver points.
