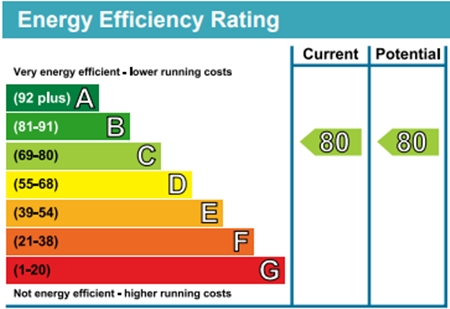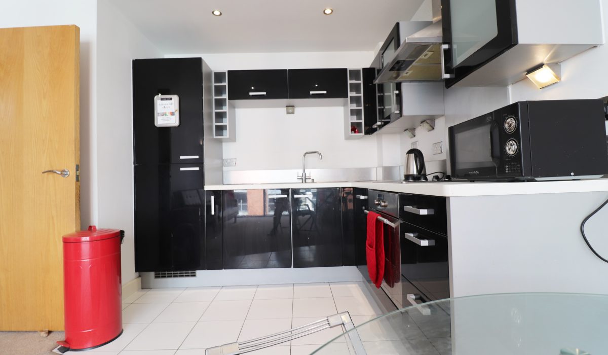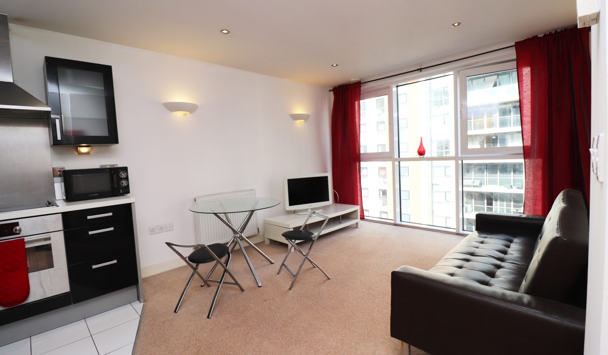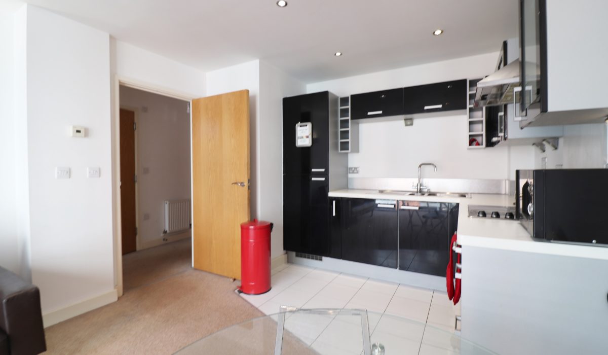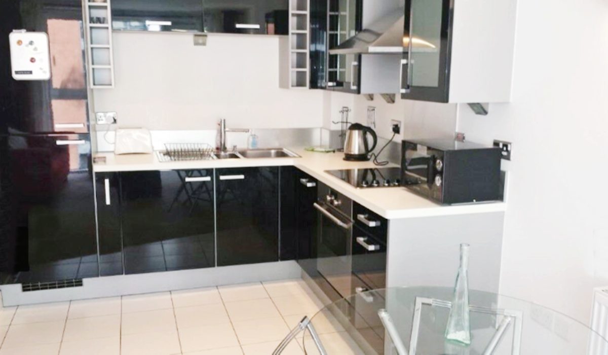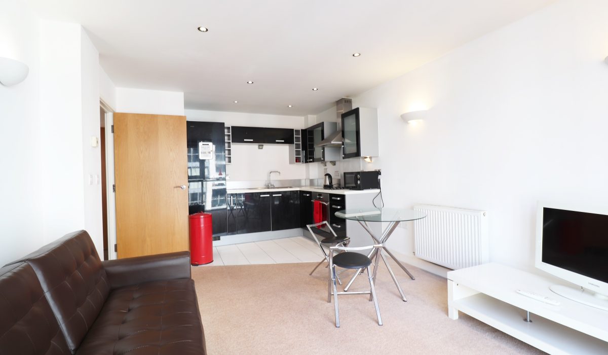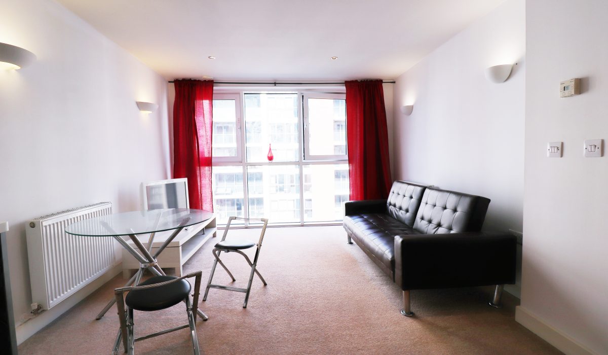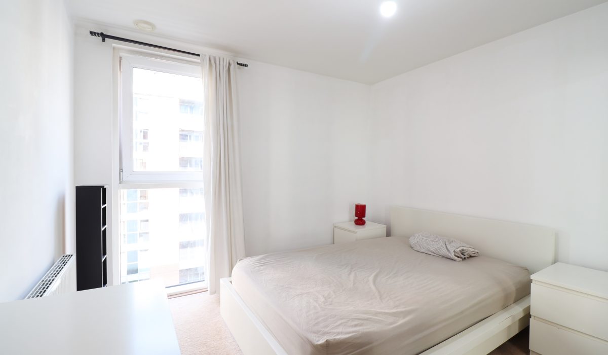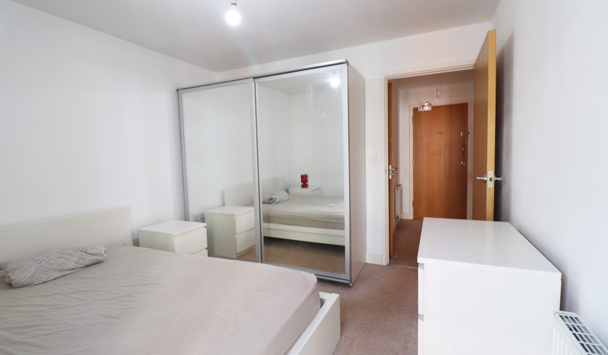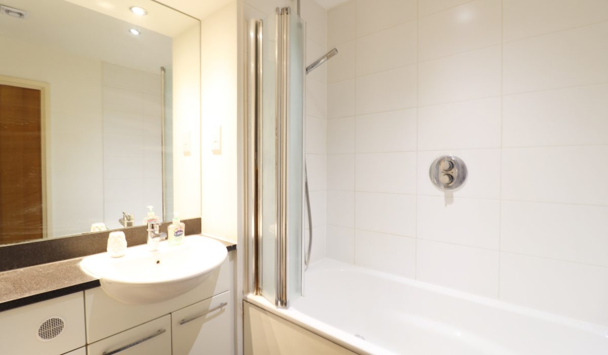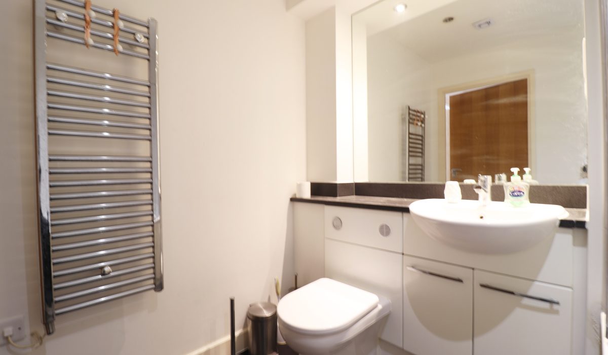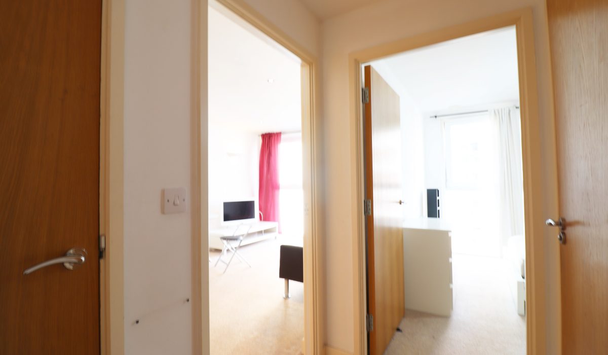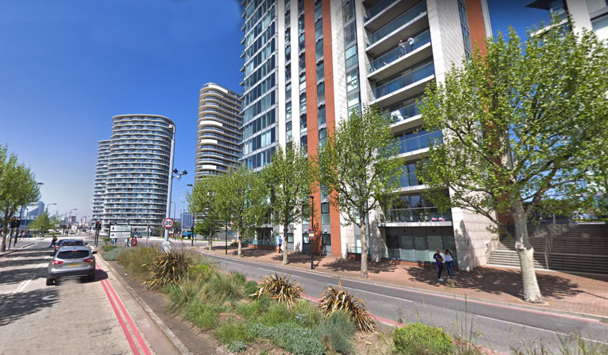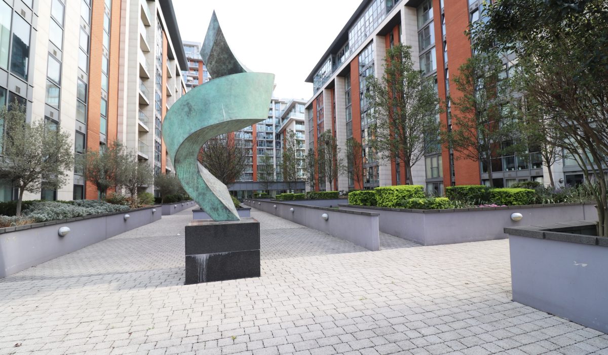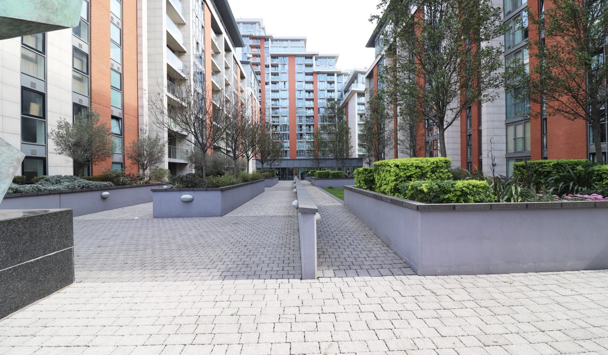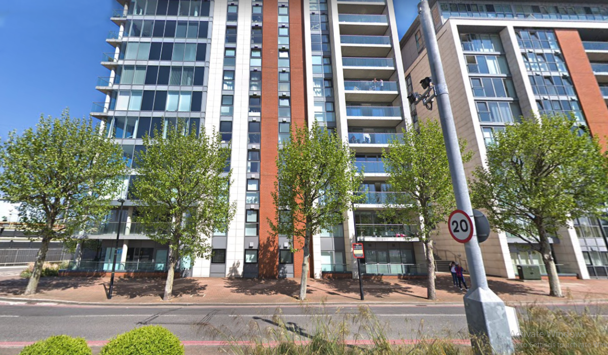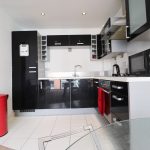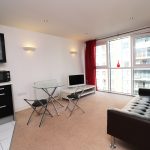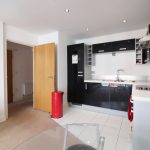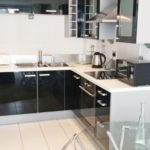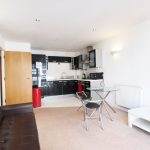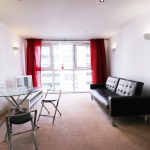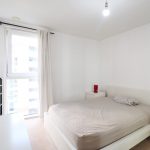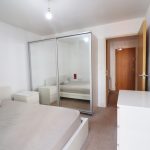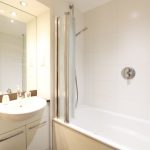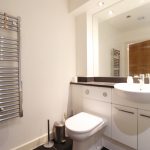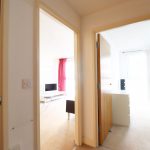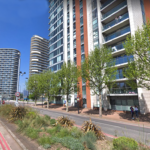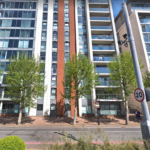Adriatic Apartments, Western Gateway, London E16
Guide Price: £1,200 - £1,450 PCM 1
1
Bright and airy one bedroom apartment with a spacious lounge located near Royal Victoria Docks and is Ideal for commuting into Canary Wharf, The City and Stratford International. Tranquil and stunning surroundings of Royal Victoria Dock and Excel Marina, great for walks, jogs and cycling.
Key Features
- Good Size Bedroom
- Separate Lounge / Dining Area
- Carpeted
- Westfield Shopping Centre
- Royal Victoria DLR
- Furnished
- White Goods Included
- 24 Hr Concierge / Lift
- Available 18th August
Guide Price: £1,200 - £1,450 PCM
Immaculate, fully furnished 1 bedroom apartment in the sought after Adriatic waterside development. Situated near Royal Victoria Docks and having 24 hour security, concierge and lift service. Views of Canary Wharf, the Emirates Cable Car and the Docks. This furnished one bedroom flat comprises of a light and airy lounge / dining area, one good size bedroom, a modern fitted kitchen and a three piece family bathroom with ample storage. This lovely apartment is presented in a high class decorative order, having neutral decor and carpeted flooring throughout and comes furnished.
Adriatic Apartments development is located close to all the amenities and excellent transport links offering easy access to Canary Wharf, The City, Stratford International and Westfield Shopping Centre. This property is ideal for commuters to Canary Wharf & The City and is available immediately.
Call now to arrange a viewing.
Entrance: 7’30 x 4’04 (2.13m x 1.22m)
Carpeted flooring, ample storage, radiator and various power sockets.
Open plan Living/ Kitchen: 18’92 x 11’58 (7.82m x 4.83m)
Modern fitted kitchen with range of eye level wall and base units, tiled flooring throughout, washing machine, integrated electric hob and oven with extractor, and integrated refrigerator. Light fittings, various power points.
Lounge / Dining Area:
Carpeted flooring with floor to ceiling windows views of Canary Wharf, 2 seater sofas, dining table and chairs, light fittings, power points and radiator.
Bedroom: 10’54 x 10’44 (4.42m x 4.16m)
Carpeted flooring throughout, double bed with bedside cabinets, double wardrobe, chest of drawers, various power points and double radiator.
Bathroom: 7’26 x 6’73 (2.79m x 3.68m)
Fully tiled three piece suite. Wash hand basin with mixer tap and under sink storage, bath with mixer taps, shower attachment and bi-fold glass shower screen, low-level flush WC, heated towel rail.
