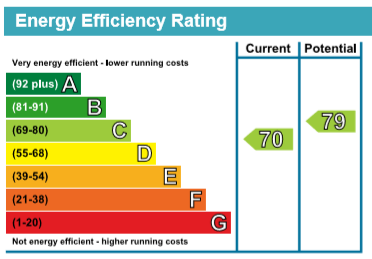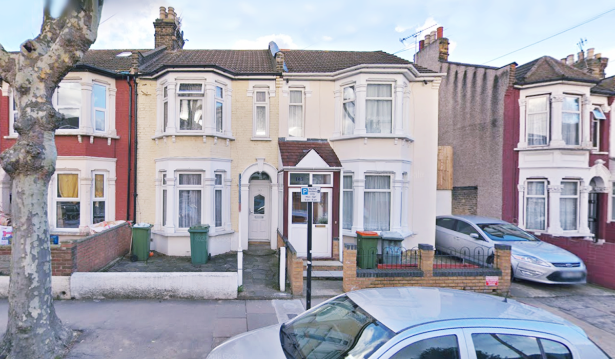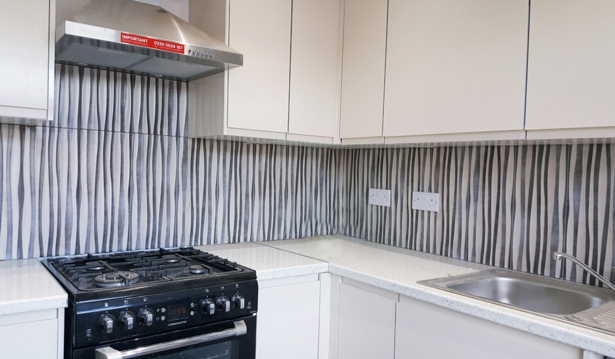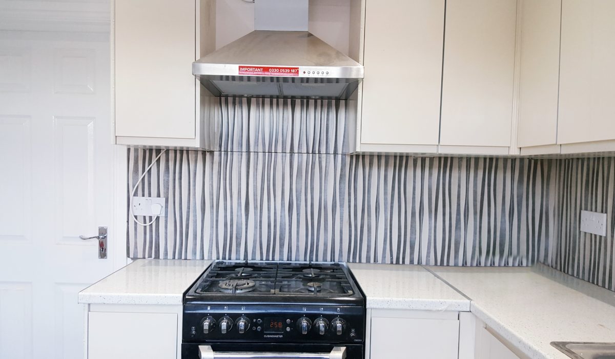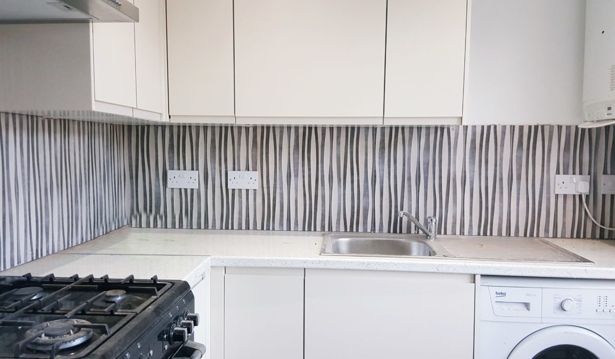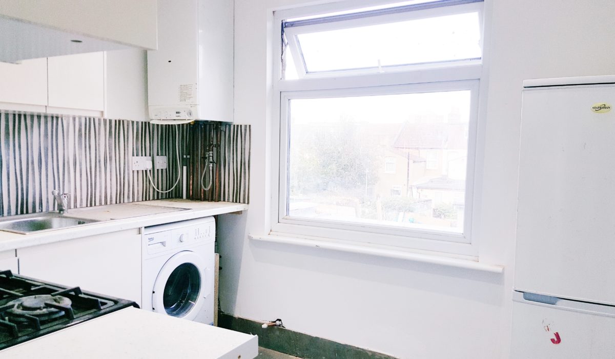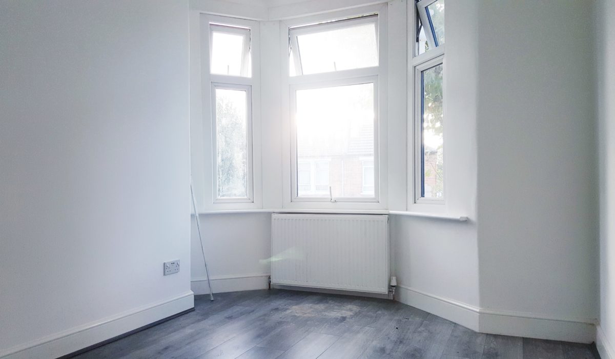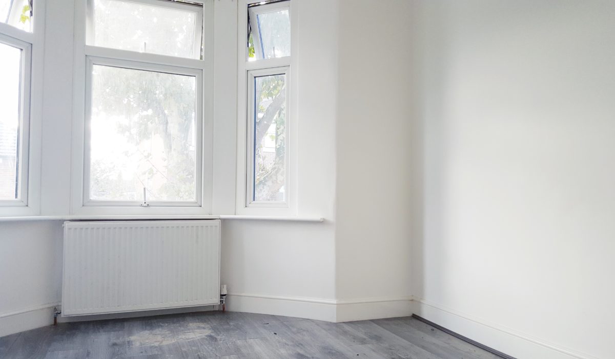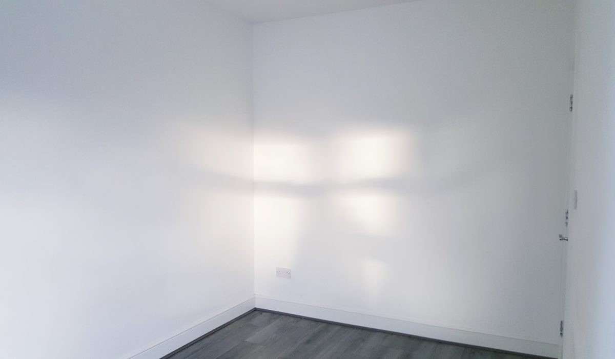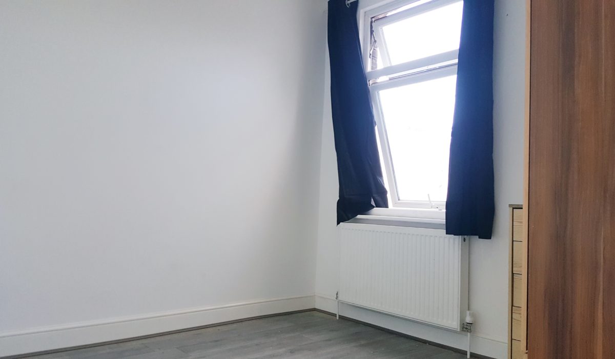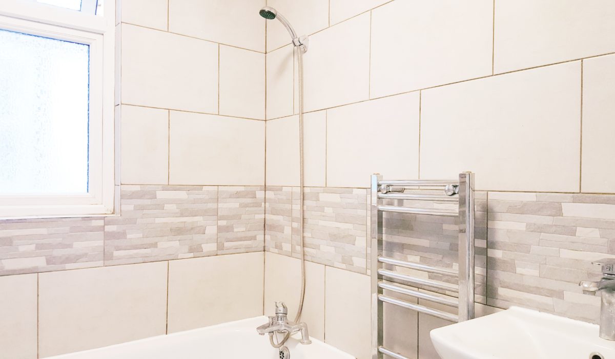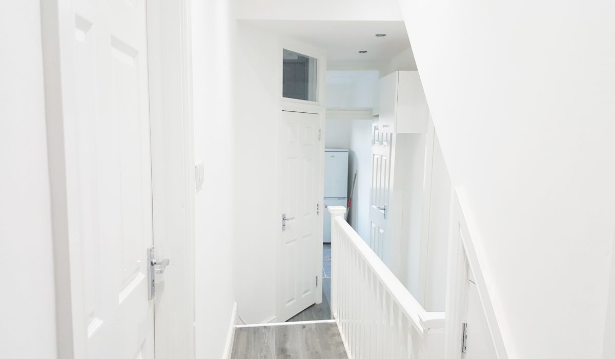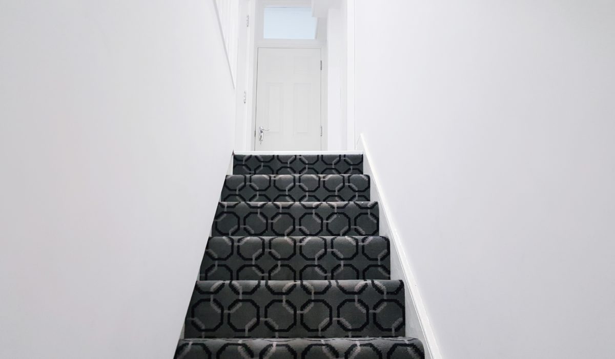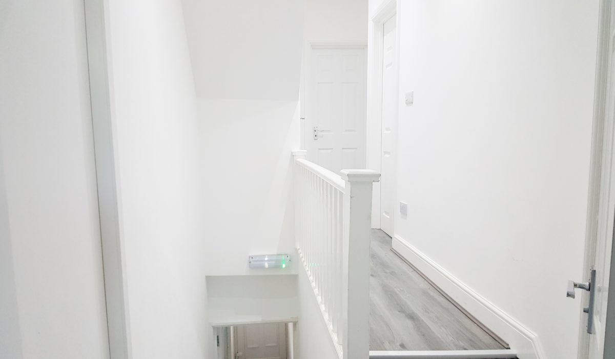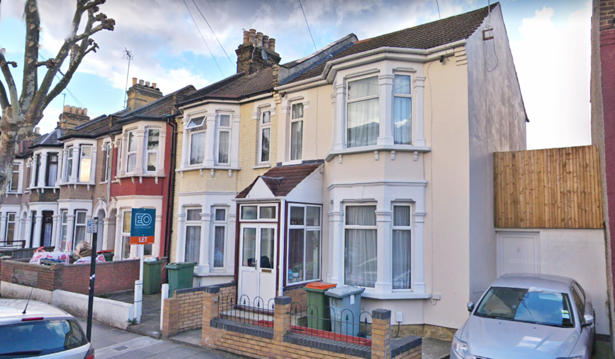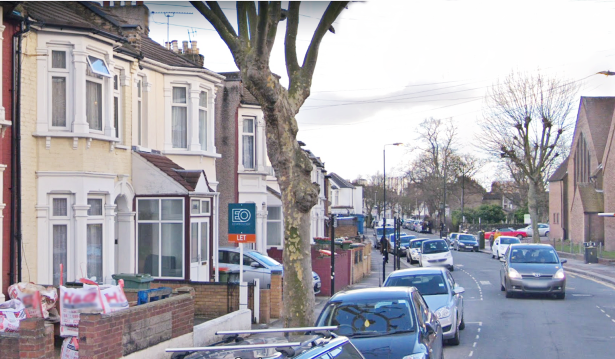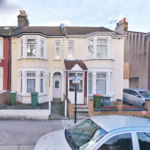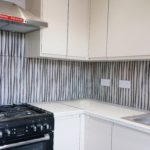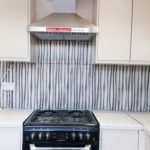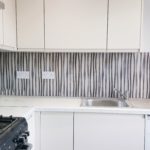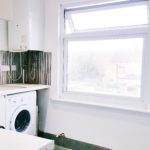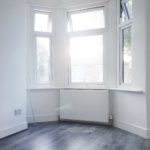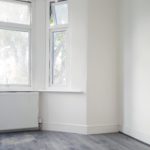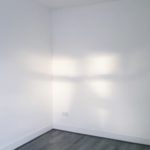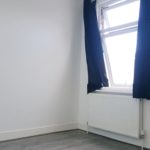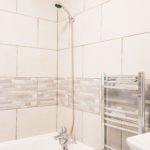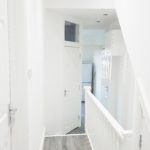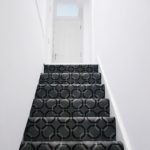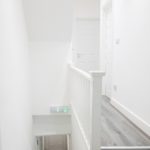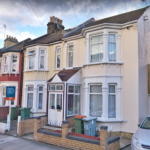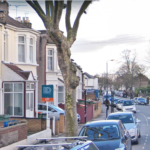Little Ilford Lane, Manor Park, London E12
Guide Price - £1,300 to £1,450 PCM 1
1
AFFORDABILITY AND LOCATION ALL ROLLED INTO ONE! Located within a popular tree lined residential road is this well presented two bedroom first floor apartment close to the vibrant and popular Manor Park area. Immediate inspection of this property is required. Call now to arrange a viewing.
Key Features
- Two Bed First Floor Flat
- Newly Refurbished
- Little Ilford Park
- Furnished / Unfurnished
- Separate Living Room
- Newly Fitted Kitchen
- Double Glazing Throughout
- Manor Park/ Ilford Stations
- Close to Amenities
- Available Now
Guide Price - £1,300 to £1,450 PCM.
Situated on the first floor of this mid terrace house, is this newly refurbished bright and airy, two bedroom flat boasting bright interiors including a newly fitted kitchen with appliances, spacious separate living room with double sized bedroom , a further single sized bedroom and a three piece bathroom room. Little Ilford Lane is ideally positioned within close proximity to both Ilford and Manor Park Stations (TFL) offering an easy commute to the City, as well as the excellent facilities of Ilford shopping centre and other local amenities. Available furnished or unfurnished. An internal inspection is highly recommended. Available immediately. Call today to arrange a viewing.
Hallway
Laminate flooring, powerpoints, built-in storage cupboard, light fitting.
Kitchen: 10'52 x 9'21
Fully tiled flooring, range of base and wall units, part tiled walls, laminate wood surface, stainless steel sink with mixer tap, cooker, washing machine, fridge/ freezer, various power points, light fittings, rear aspect double glazed window.
Reception: 11'05 x 10'32
Laminate flooring, radiator, various power points, front aspect double glazed bay windows, light fitting.
Bedroom One: 10'46 x 9'32
Laminate flooring, radiator, various power points, rear aspect double glazed window, light fitting.
Bedroom Two: 7'22 x 6'11
Laminate flooring, radiator, various power points, front aspect double glazed windows, light fitting.
Bathroom: 4'72 x 3'97
Laminate flooring throughout, part tiled walls, shower cubicle with shower attachment, wash hand basin with single taps, low level flush WC, chrome heated towel rail, side aspect double glazed window, light fitting.
