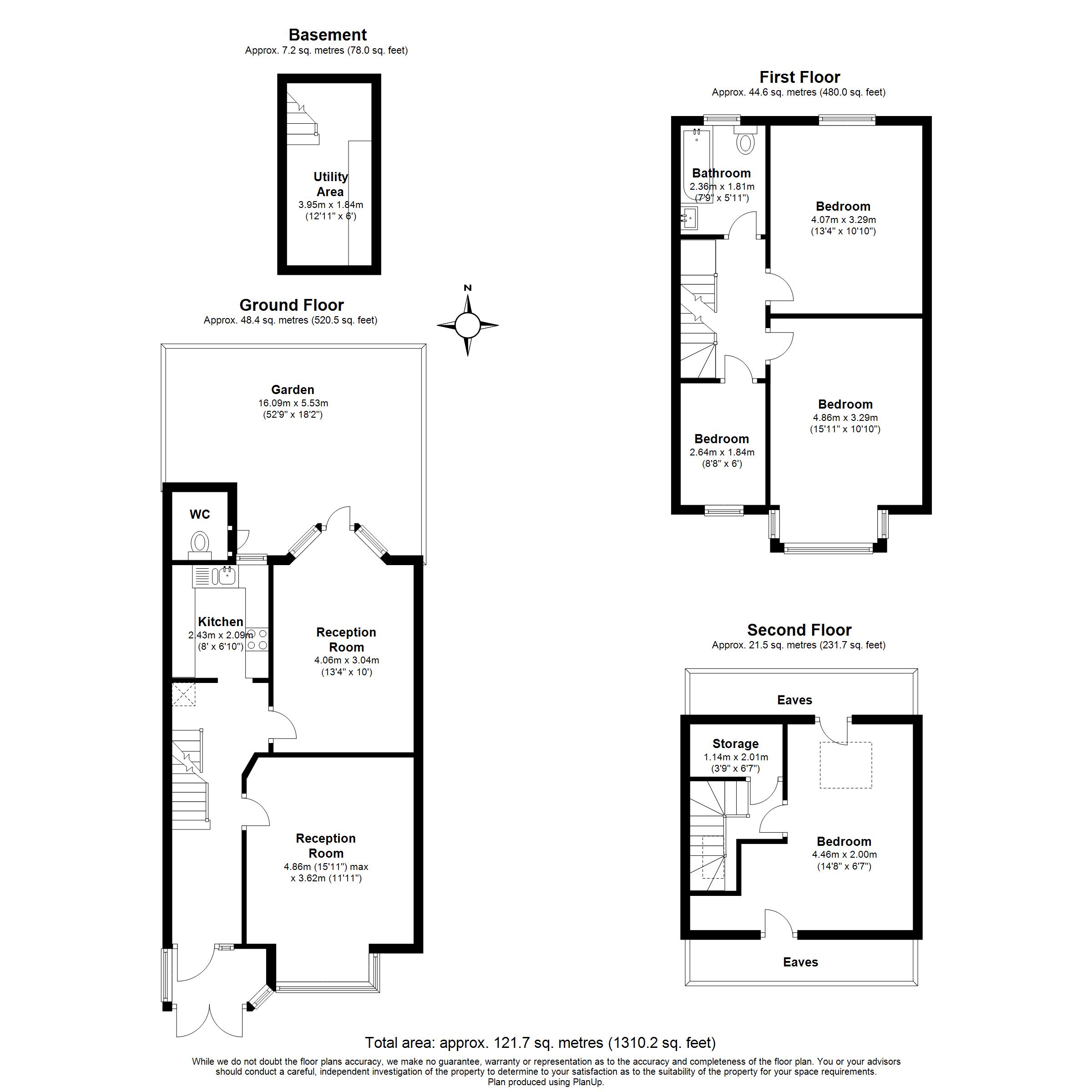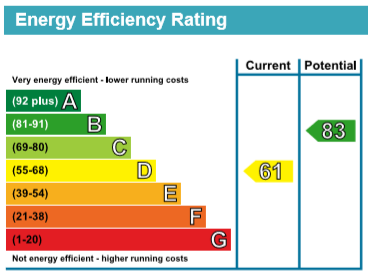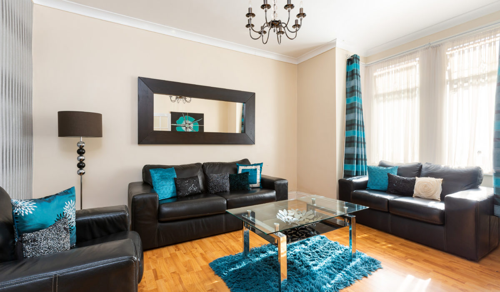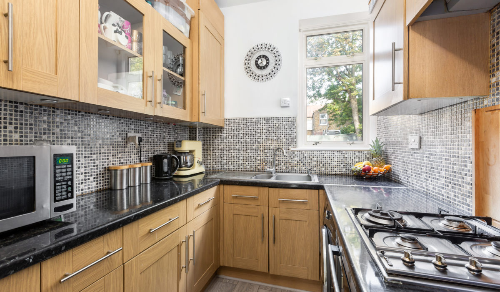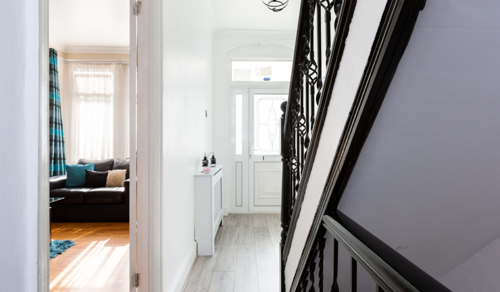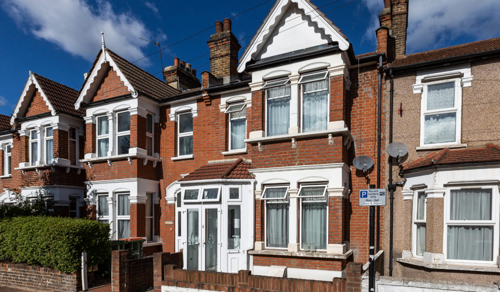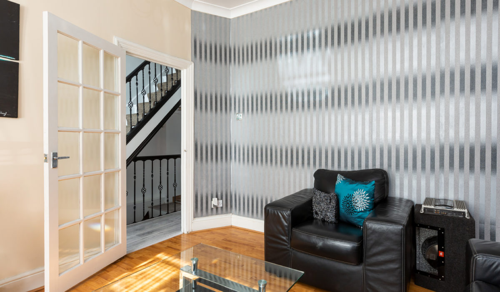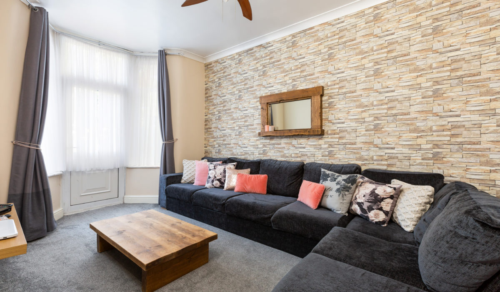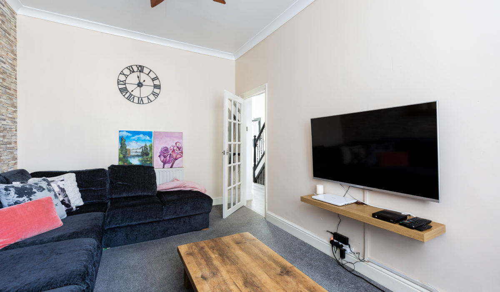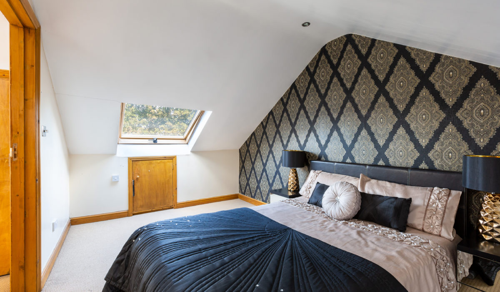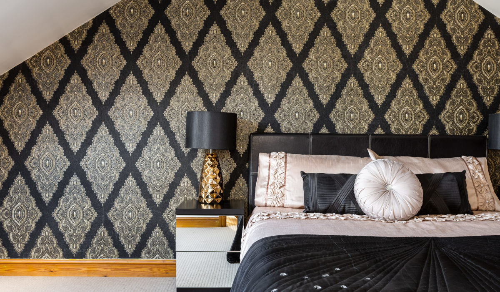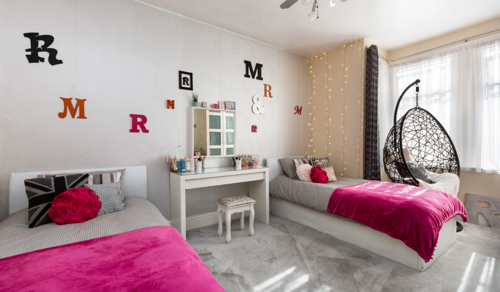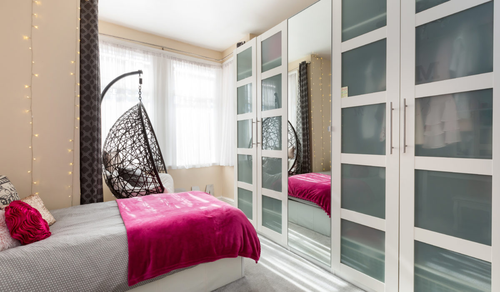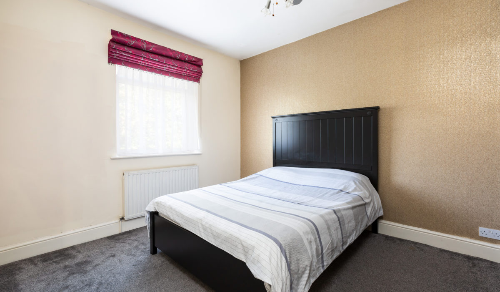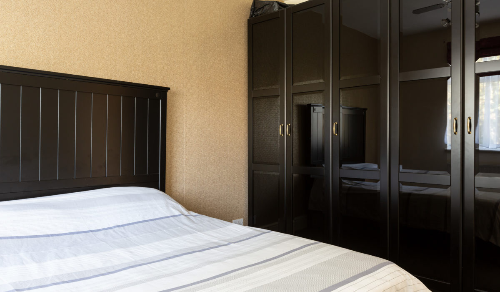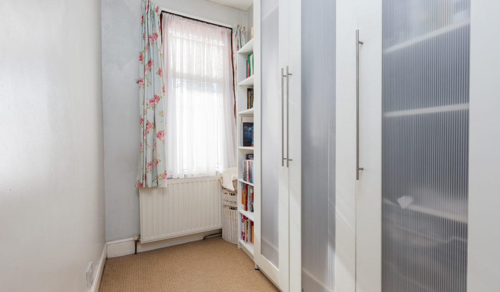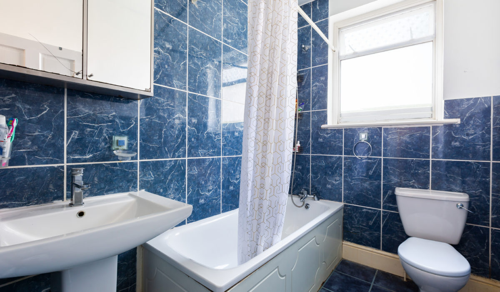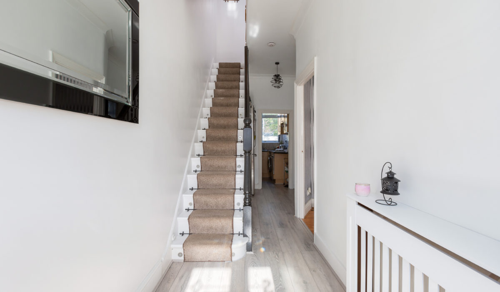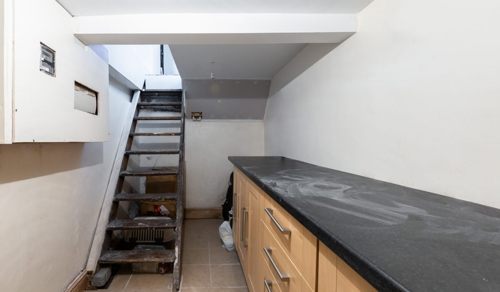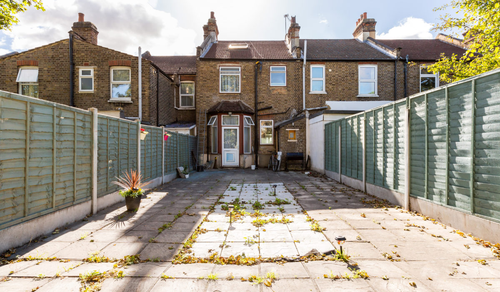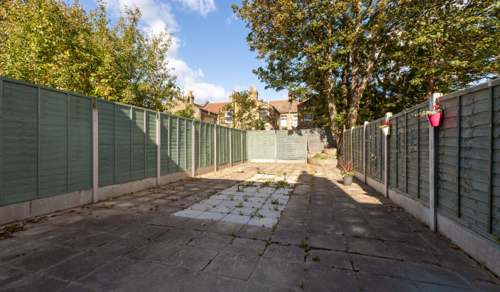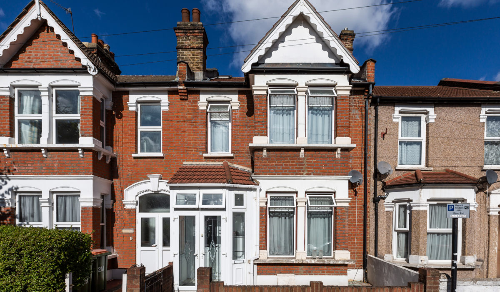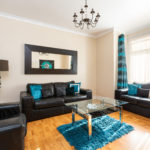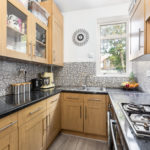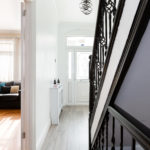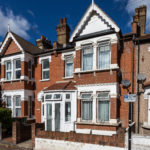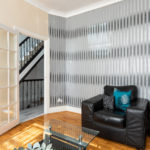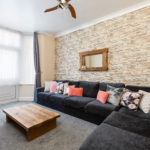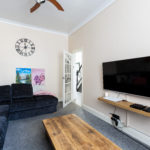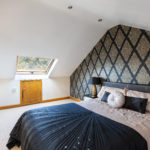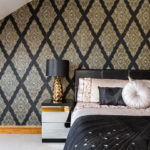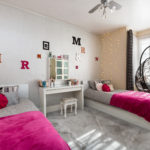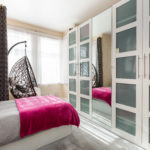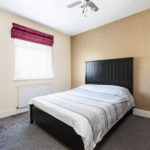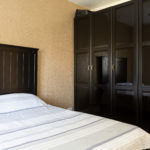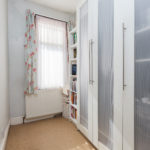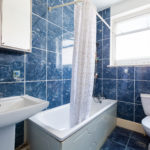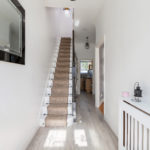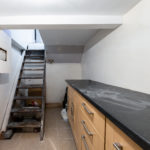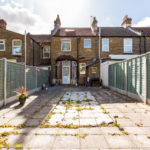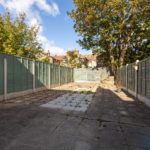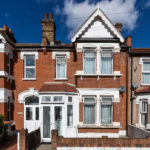Monega Road, Manor park, London E12
Guide Price: £425,000 - £475,000 F/H 1
1
1
1
Beautifully presented spacious, four bedroom victorian house located in a quiet residential road within the heart of Manor Park. Offering bright interiors and well appointed rooms throughout, this is a property not to be missed. This family home is ideally located to a selection of excellent shops and amenities, offering reliable transport links to Stratford International, Westfield and the City.
Key Features
- Four Bedroom Mid Terraced House
- Two Receptions
- Cellar
- Family Sized Bathroom
- 50’ Rear Garden
- East Ham Underground / Manor Park Overground
- Resident Permit Parking
- Close To Transport Links & Amenities
Guide Price: £425,000 - £475,000 F/H
A fantastic opportunity to own a spacious Victorian three bedroom mid-terrace house in Manor Park.
This beautifully presented family home has a practical layout and is tastefully presented. It benefits from large bay windows and a good size cellar, which can be used for a number purpose ie; study , storage or even a gym for the active.
The property has two spacious reception rooms with one benefiting from direct access onto the sunny rear garden. There is a WC to the rear which may require refurbishment but can be designed into a stunning extension, subject to relevant planning permission.
Further benefits include ample amounts of storage due to a good sized cellar, contemporary kitchen, modern three piece bathroom suite.
The property is located within short walking distance to brilliant transport links with East Ham Underground Station being just 0.5miles away & Manor Park Overground Station being just under 0.5miles away with direct access into the City of London. Stratford City and Westfield shopping centre is also only a short drive away.
Entrance/ Porch
Tiled flooring, light fitting, double glazed front door leading to entrance door.
Hallway
Laminated flooring, radiator with radiator cover, various power points, light fitting, stairs leading to the cellar.
Cellar 12'11 x 6'
Tiled flooring, storage units, Ideal for small office, study or a gym.
Reception One 15'11 x 11'11
Laminated flooring, double radiator, various power points, light fitting, front aspect double glazed bay window, feature wall with designer wall paper.
Reception Two 13'4 x 10'
Carpeted, double radiator, various power points, feature wall, double glazed door leading to south-east facing garden.
Kitchen 8' x 6'10
Laminated flooring, range of base and eye level units, laminate wood work surface, stainless steel sink with mixer tap, part tiled walls, integrated Smeg gas hob, Neff electric oven and extractor fan, various power points, light fittings, rear aspect double glazed window.
Master Bedroom 15'11 x 10'10
Carpeted, featured wall, double radiator, various power points, light fittings, front aspect double glazed bay window.
Bedroom Two 13'4 x 10'10
Carpeted, featured wall, double radiator, various power points, light fittings, rear aspect double glazed window.
Bedroom Three 8'8 x 6'
Carpeted, radiator, various power points, light fittings, front aspect double glazed window.
Loft Room 14'8 x 6'7
Carpeted, featured wall, storage in eves, double radiator, various power points, light fittings, rear aspect double glazed loft window. Access to storage cupboard (6'7x3'9) from hallway
Bathroom 7'9 x 5'11
Tiled walls and vinyl flooring, bath unit with shower attachment, wash hand basin on pedestal with mixer tap, low level flush WC, radiator, light fitting, rear aspect double glazed window.
Rear Garden 52'9 x 18'2
Outdoor toilet area to include a low level flush WC, light fitting. Fully paved, wooden fencing surround.
