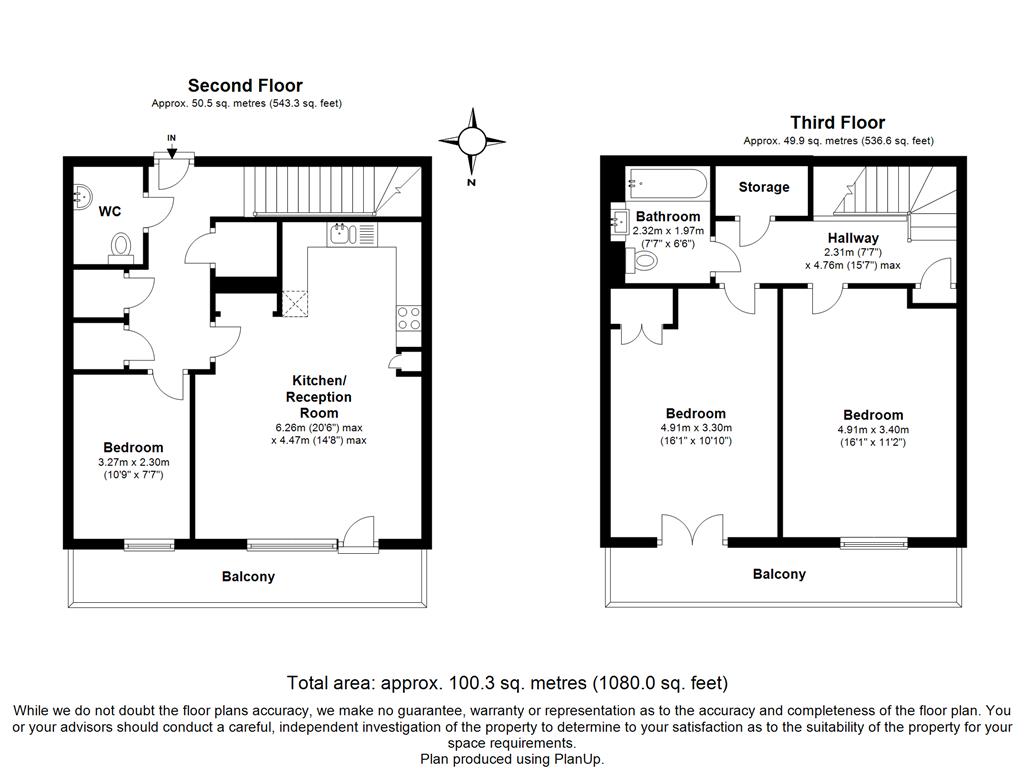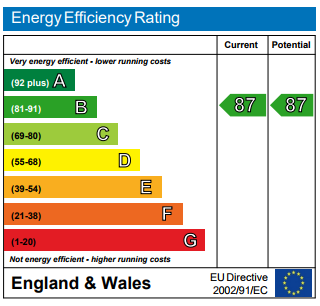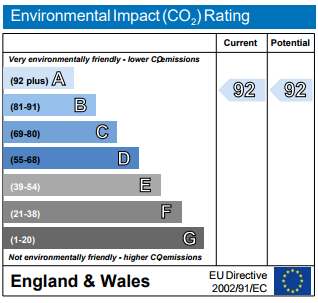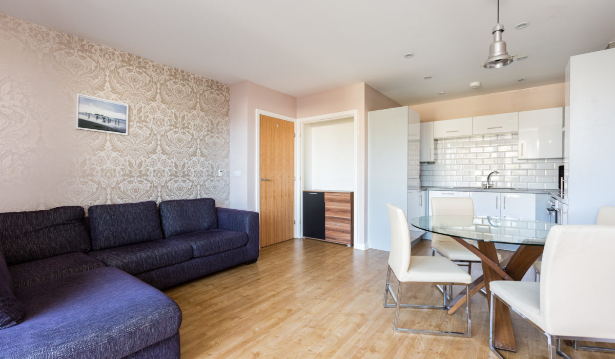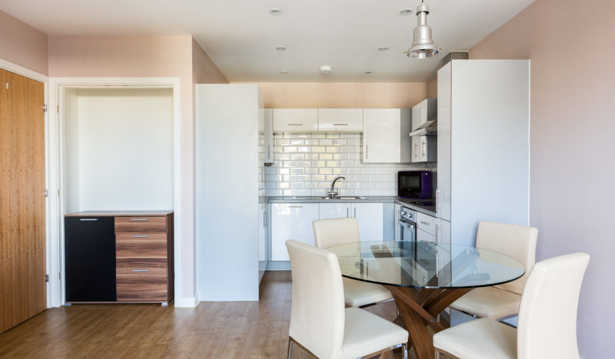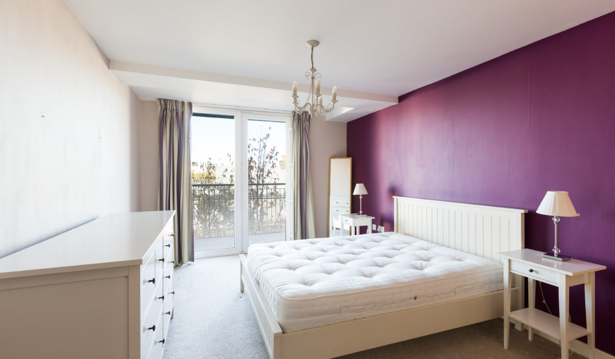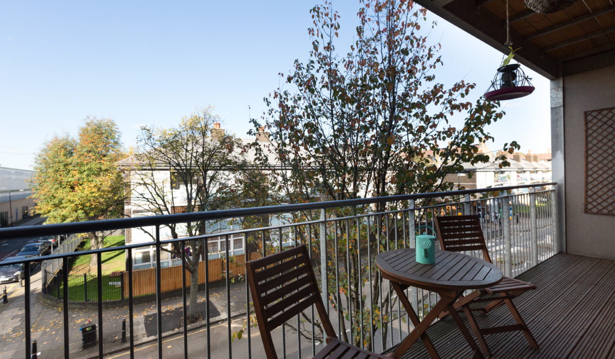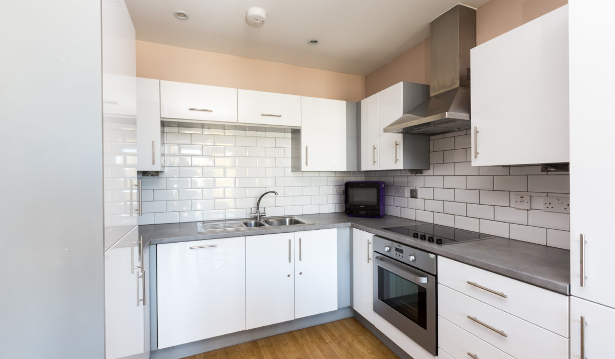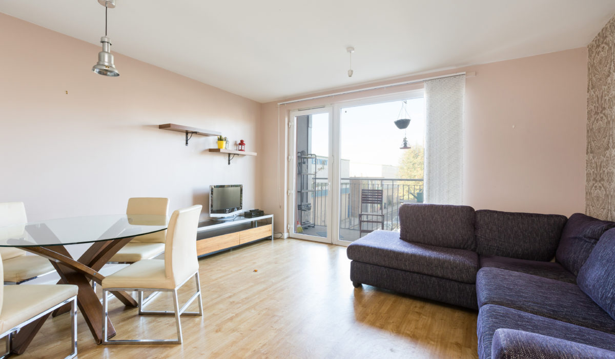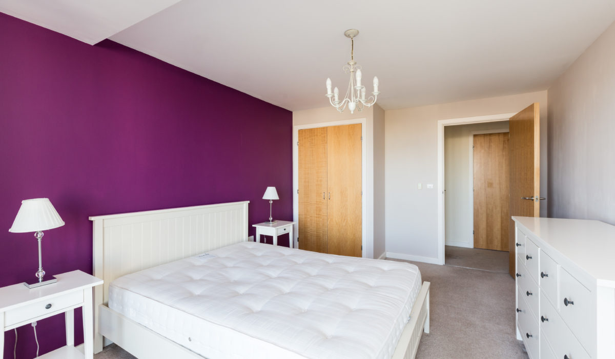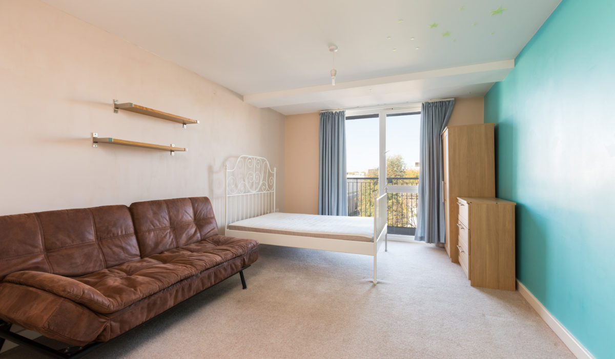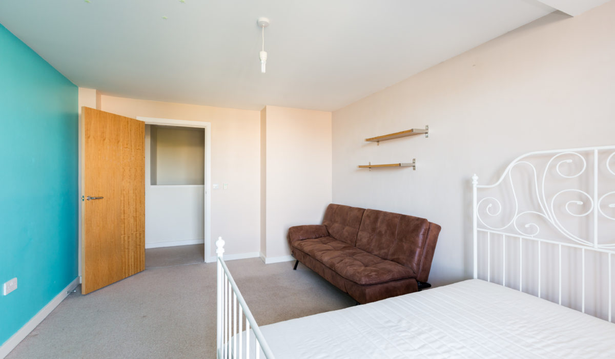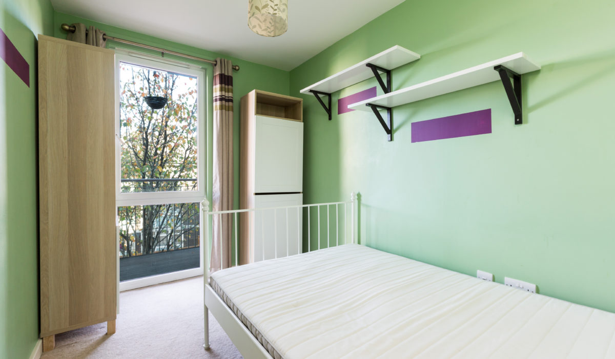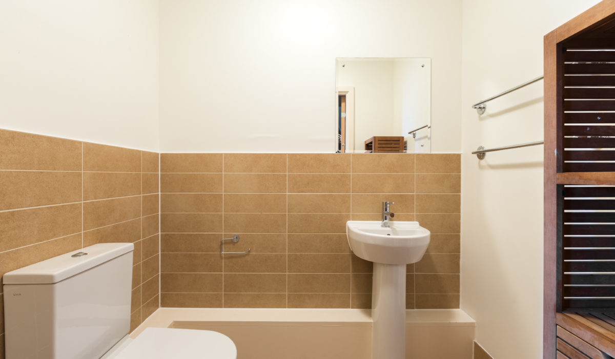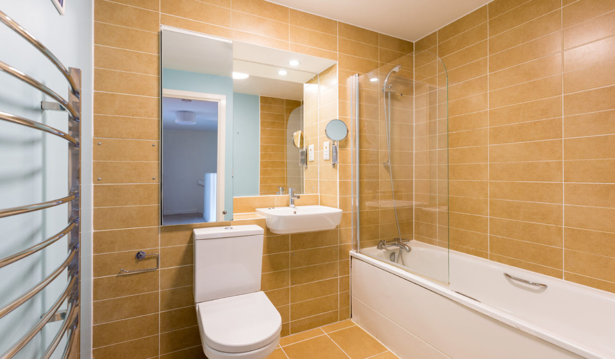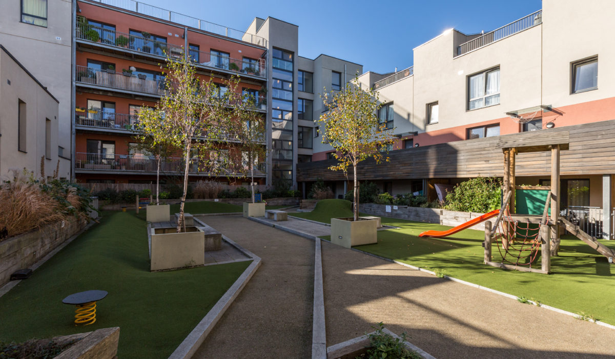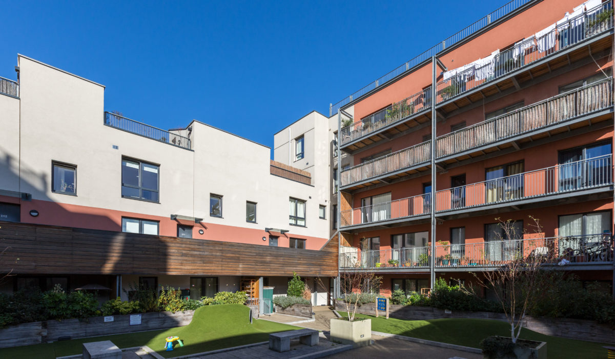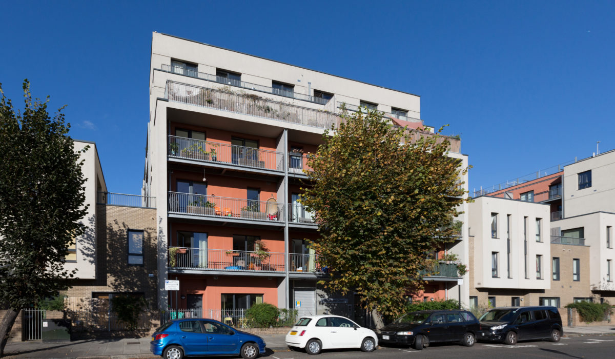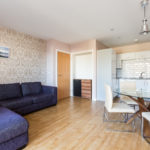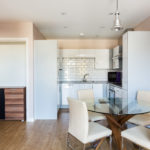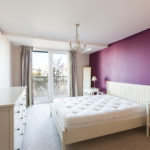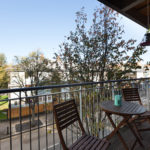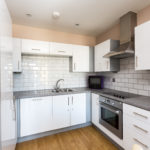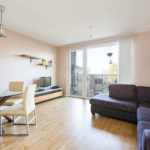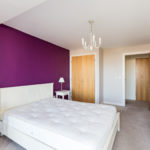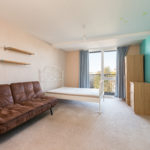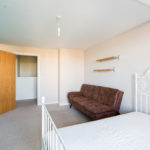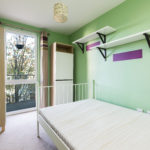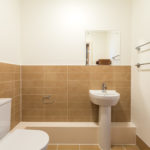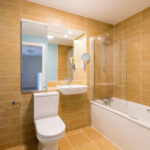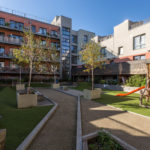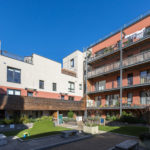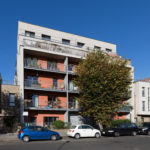Jacquard Court, Bishops Way, London, E2
Guide Price: £570,000 - £625,000 1
1
Boasting a great location to local amenities, this lovely three bedroom duplex apartment offers good views, bright and airy interiors throughout, combined with well proportioned rooms to match. Ideal property for first time buyers or buy to let investors. Call today to arrange a viewing.
Key Features
- Three Double Bedrooms
- Spacious Open Plan Living Room
- Modern Open Plan Fitted Kitchen
- Three Piece Bathroom / Separate WC
- Second Floor / Third floor
- 2 Balcony
- Superb Transport Links
- Ideal For First Time Buyers & Investors Alike
- Bethnal Green Underground Station (Central Line)
Guide Price: £570,000 - £625,000
Situated on the second and third floor within a modern block, is this lovely, spacious three double bedroom apartment located on a tree lined street only moments away from Cambridge Heath Overground Station and Bethnal Green Underground Tube Station (Central Line) . Offered in good decorative order throughout, this property boasts a very spacious open plan living / kitchen, three double sized bedroom, a modern fitted kitchen and a 3 piece bathroom suite with separate WC. The third floor has two very spacious double rooms a three piece family bathroom and with one room leading out to a full length balcony. The apartment comes with plenty of storage and further benefits from a roof terrace with stunning views of the City, a residents courtyard and secure bicycle storage.
Jacquard Court is well positioned between London Fields and the greens spaces of Victoria Park and Regent's Canal. The apartment is short walking distance to some of East London's trendy and vibrant social hotspots. The popular Broadway Market is well known for its trendy bars and restaurants and a host of food markets and is within striking distance to Columbia Road, Shoreditch and Spitalfields which further host a number of bars and restaurants.
A wonderful opportunity for a discerning first time buyers or investors looking for a property close to the recreational green open spaces of Victoria Park, quick access to the City as well as being close to a host of local amenities, this property is not to be missed. Call today to arrange an appointment.
Hallway
Laminate flooring throughout, leading to Open Plan Kitchen / Living room , 3 x built in storage cupboards, bedroom / study room and stairs leading to the third floor.
Open Plan Kitchen / Living Room 20'6 x 14'8
Laminate flooring throughout, various power points, light fitting, spot lights, various power points, double glazed floor to ceiling window and door leading out onto balcony.
Open Plan Fitted Kitchen Area
Laminate flooring throughout, part tiled walls stainless steel sink with mixer tap and drainer, range of base and wall units, laminate wood work surface, sink with mixer taps, integrated electric hob, oven, and extractor hood, various power points, extractor fan, spot light fitting.
Bedroom One 10'9 x 7'7
Carpeted throughout, radiator, various power points, light fitting.
Bedroom Two 16'1 x 10'10
Carpeted throughout, built in cupboard, double glazed floor to ceiling doors leading out to a full length decked balcony, various power points, light fitting.
Bedroom Three 16'1 x 11'2
Carpeted throughout, double glazed floor to ceiling windows, various power points, light fitting.
Bathroom7'7 x 6'6
Tiled flooring throughout, fully tiled walls, low level flush WC, bath unit with shower shield and attachment,wash hand basin with mixer tap, mirror with light, towel radiator, light fitting.
Separate WC
Tiled flooring, partly tiled walls , low level flush WC , wash basin with mixer tap, mirror, towel rails,
2 x Balcony
Second floor balcony fully decked, access from living room. Third floor balcony fully decked, access from bedroom two.
Video Tour
