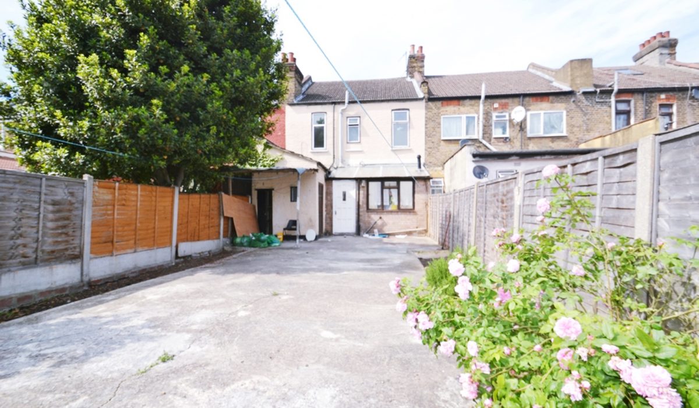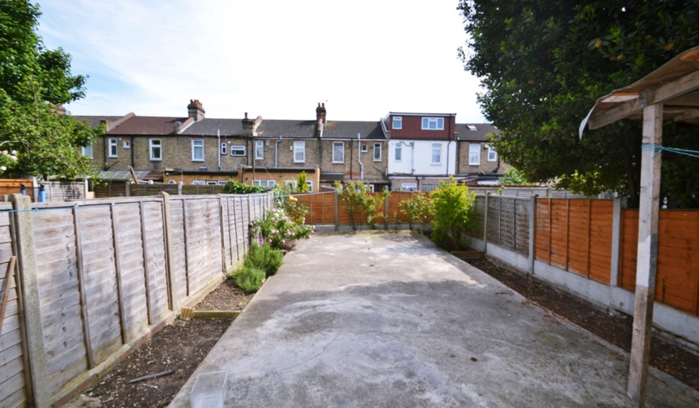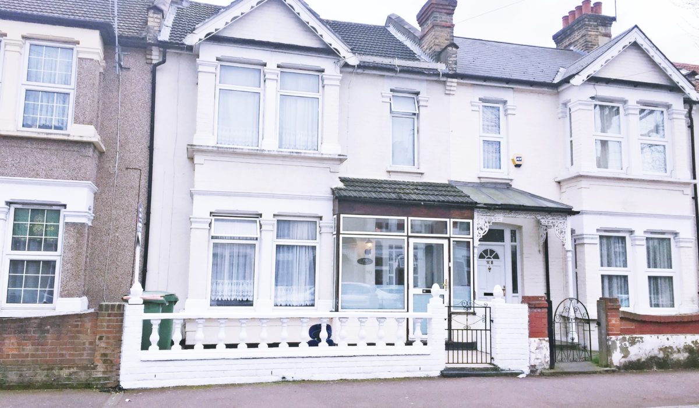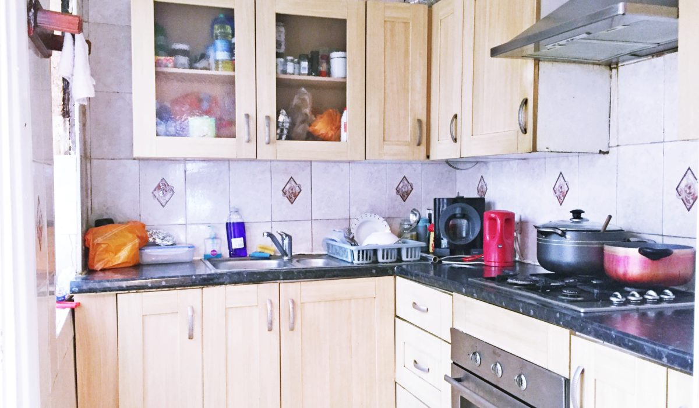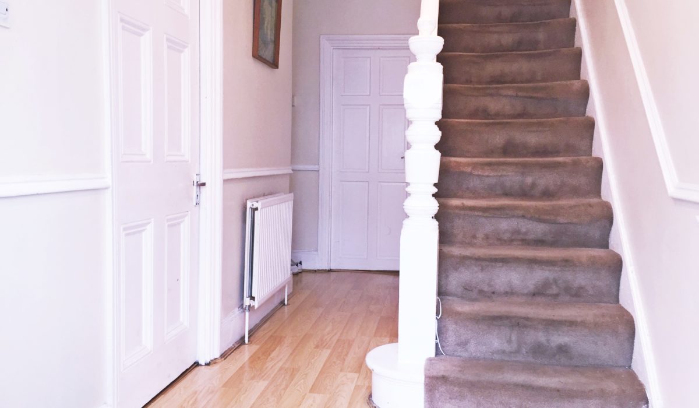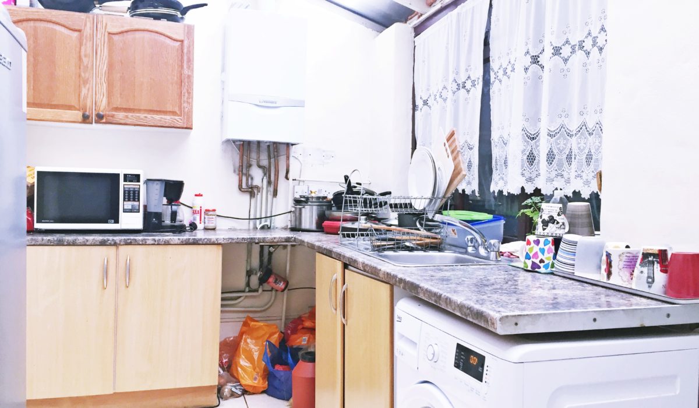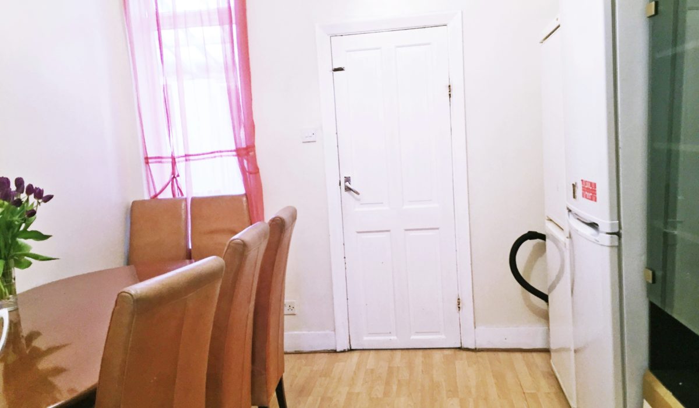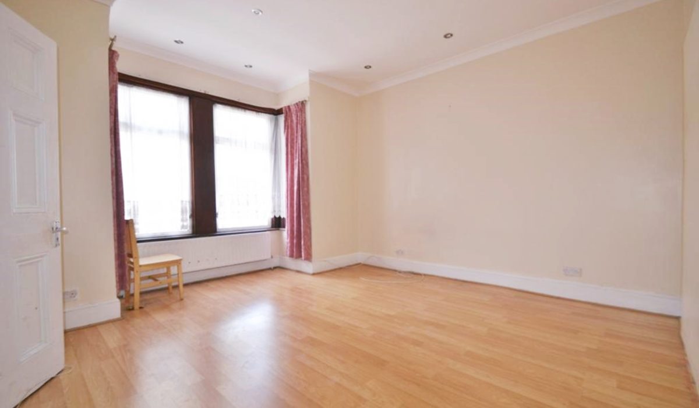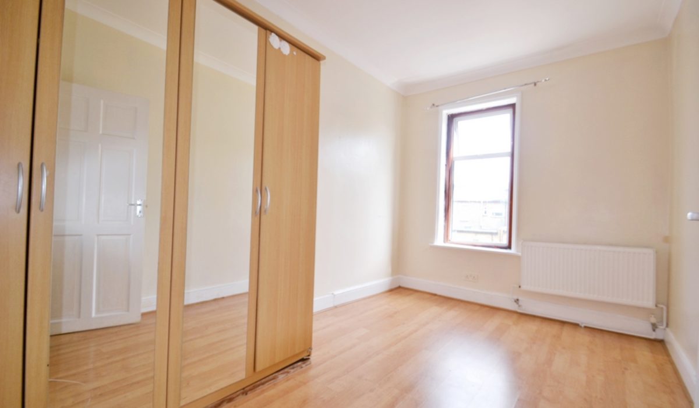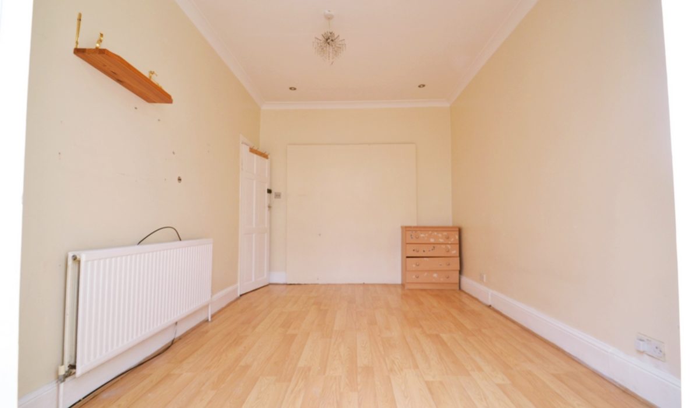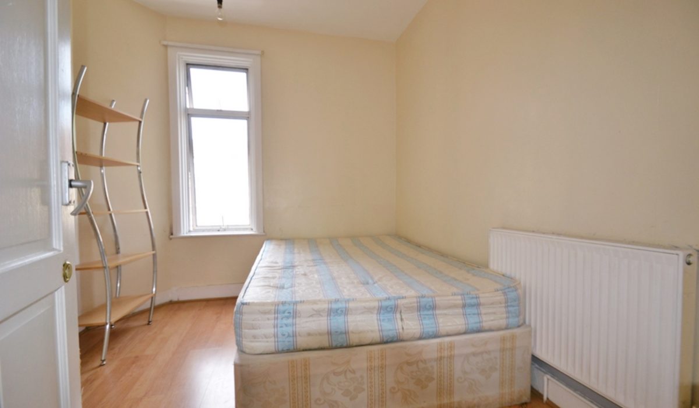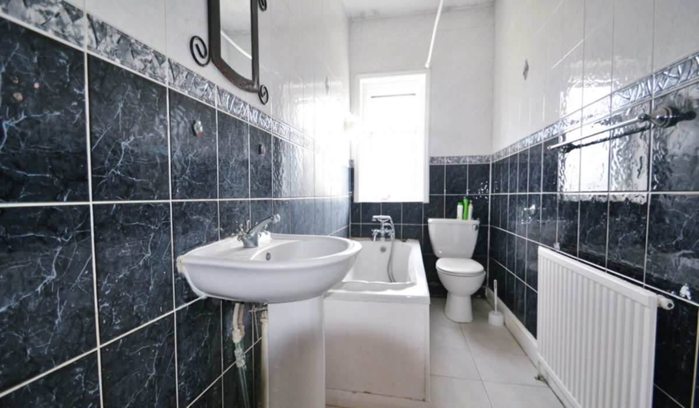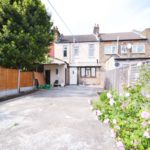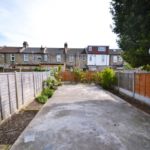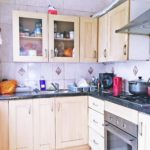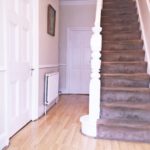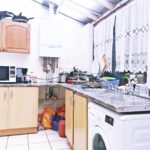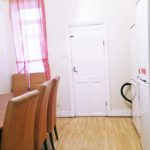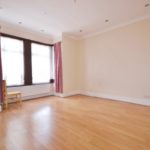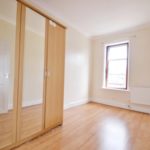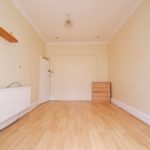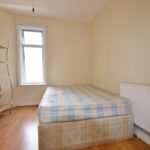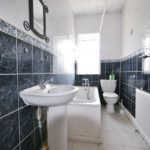Lathom Road, East Ham, London, E6
Guide Price : £450,000 - £500,000 1
1
Lovely, spacious, four bedroom house located on a quiet residential road within the heart of vibrant East Ham. Offering bright interiors and well appointed rooms throughout, this is a property not to be missed. Call today to arrange a viewing.
Key Features
- Four Bedroom
- Mid Terraced House
- Cellar
- Family Sized Bathroom
- Loft
- Ideal Location
- East Ham Underground Tube Station
- Chain Free
- Resident Permit Parking
- Close To Transport Links & Amenities
Guide Price - £450,000 to £500,000. A sizeable, well presented four bedroom mid terrace house in a popular residential street in the heart of East Ham. Boasting well appointed rooms and in good decorative order throughout, this spacious property comprises a large reception room boasting high ceilings and a bay window, a further reception room, dining room, separate kitchen which incorporates into the lean to, a family sized three piece bathroom suite, loft area and a private rear garden. Lathom Road is perfectly located only moments from a number of thriving shops, cafes, restaurants as well as being close to endless transport links and popular schools. A family home not to be missed. Call us today to arrange an appointment.
Entrance/ Porch
Tiled flooring throughout, light fitting, double glazed front door leading to entrance door.
Hallway
Laminated flooring throughout, high ceilings, radiator, various power points, light fitting, door leading to cellar.
Reception 1 14'55 x 13'73
Laminated flooring throughout, high ceilings, radiator, various power points, light fitting, front aspect double glazed bay window.
Reception 2 13'75 x 9'66
Laminated flooring throughout, high ceilings, radiator, various power points, halogen spot light fittings, rear aspect double glazed window.
Reception/ Dining Room 10'44 x 10'12
Laminate flooring throughout, high ceilings, radiator, various power points, single glazed rear window.
Cellar 15'95 x 7'93
Tiled flooring throughout, light fittings.
Kitchen 7'88 x 6'09
Tiled flooring throughout, range of base and wall units, laminate wood work surface, stainless steel sink with mixer tap, part tiled walls, integrated gas hob, electric oven and extractor fan, various power points, light fittings, side aspect single glazed window.
Lean To 12'7 x 7'43
Tiled flooring throughout, range of base and wall units, laminate wood work surface, stainless steel sink with mixer tap, space for washing machine and fridge/ freezer, rear aspect single glazed window.
Landing Area
Laminate flooring throughout, light fitting, access hatch to loft area.
Master Bedroom 15'13 x 10'72
Laminate flooring throughout, high ceilings, radiator, various power points, light fittings, front aspect double glazed bay window.
Bedroom 2 13'58 x 8'37
Laminate flooring throughout, high ceilings, radiator, various power points, light fittings, rear aspect double glazed window.
Bedroom 3 10'06 x x 9'02
Laminate flooring throughout, high ceilings, radiator, various power points, light fittings, front aspect double glazed window.
Bedroom 4 10'89 x 6'69
Laminate flooring throughout, high ceilings, radiator, various power points, light fittings, rear aspect double glazed window.
Bathroom 11'02 x 4'33
Tiled walls and flooring throughout, bath unit with shower attachment, wash hand basin on pedestal with mixer tap, low level flush WC, radiator, light fitting, high ceilings, rear aspect double glazed window.
Rear Garden 43ft
Outdoor toilet area to include a low level flush WC, light fitting. Concrete paved throughout, flower bed either side of paved area, wooden fencing surround.



