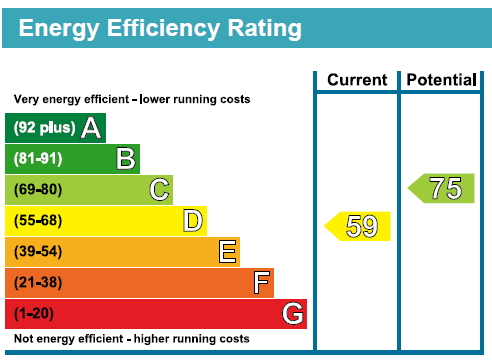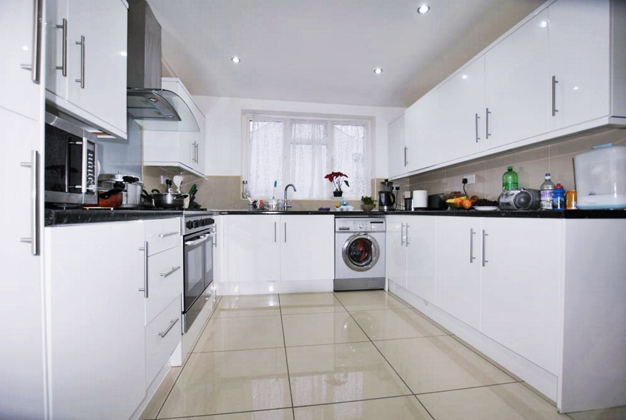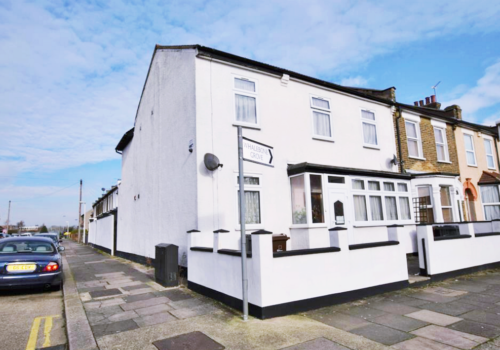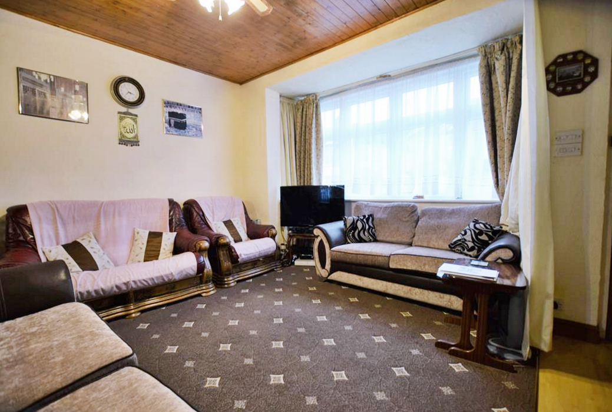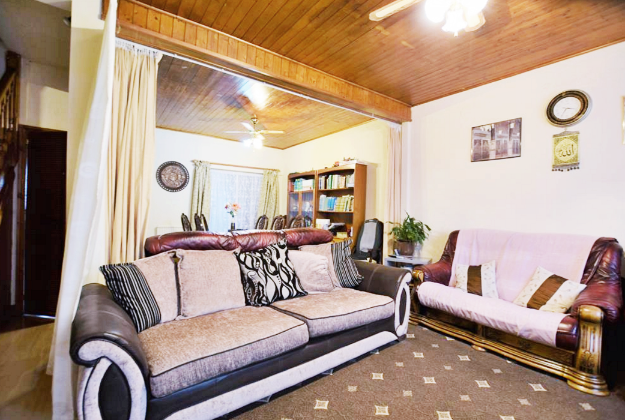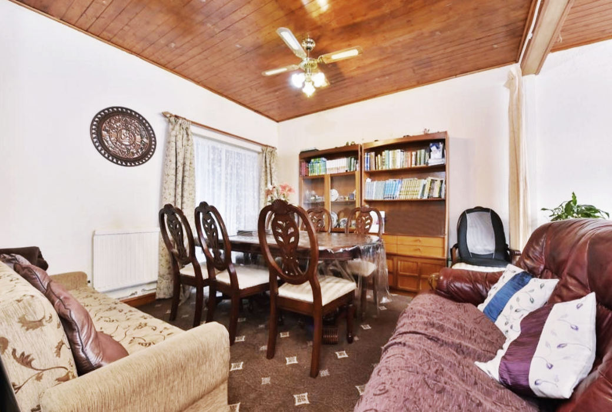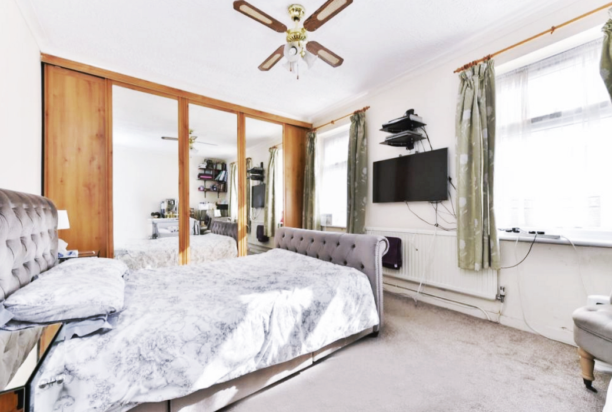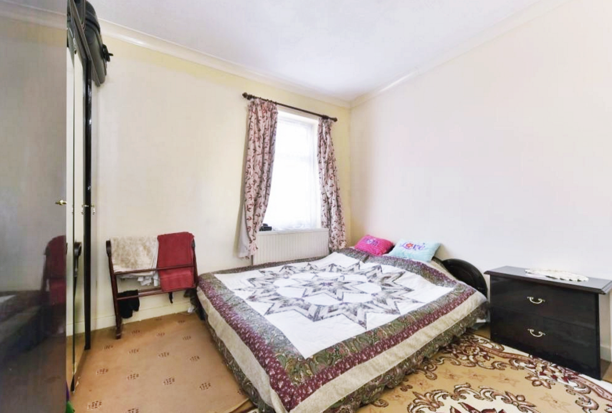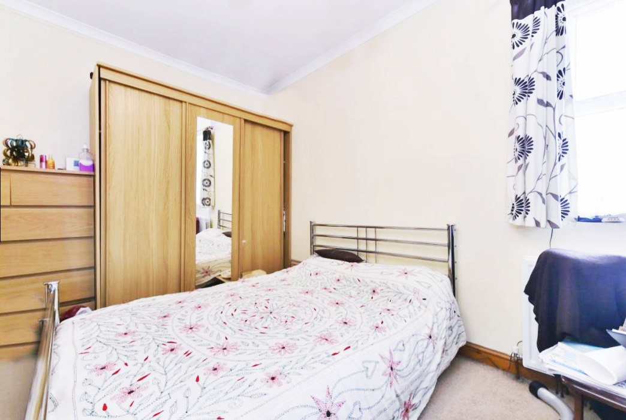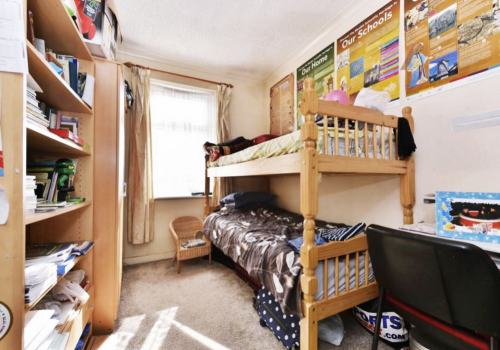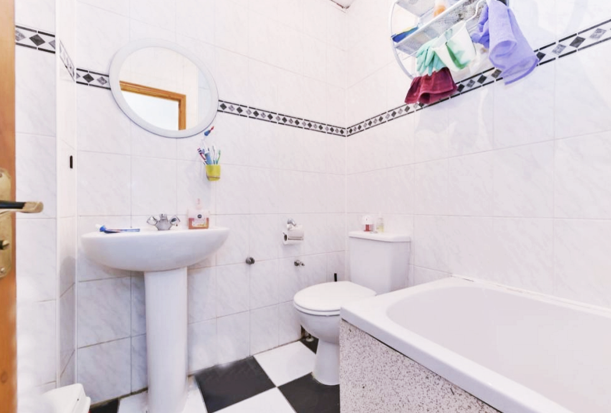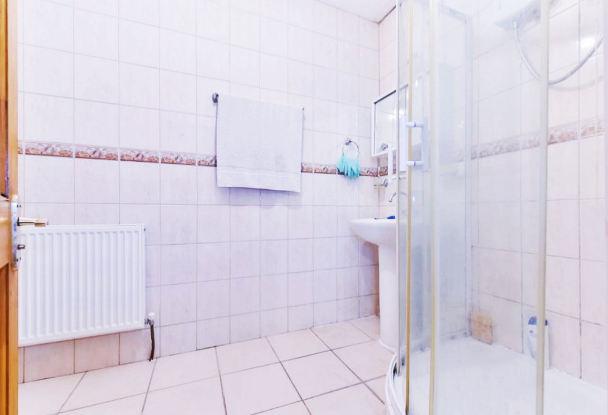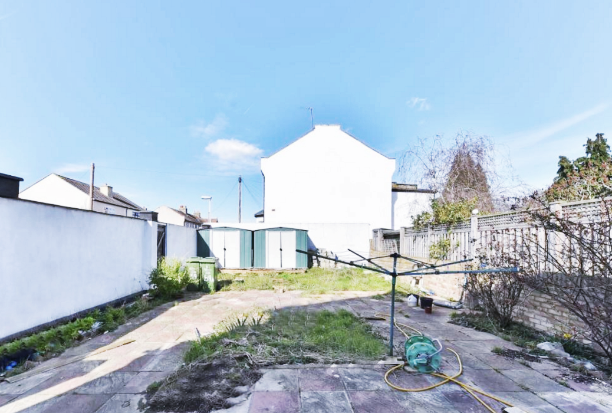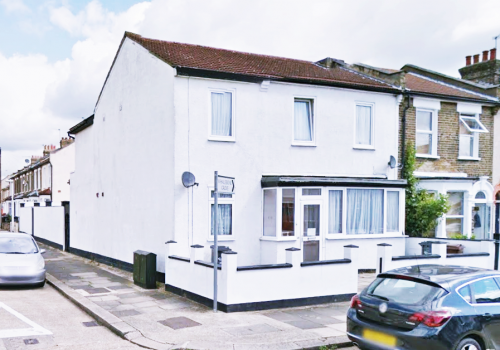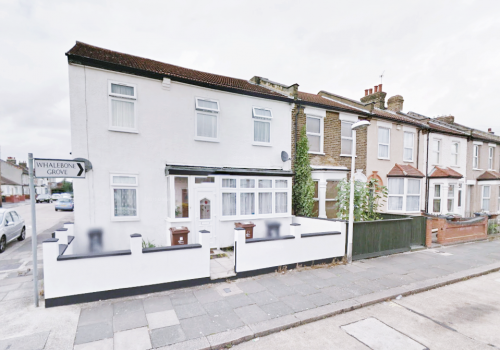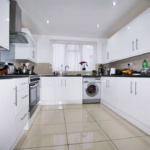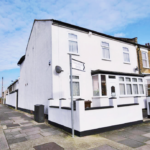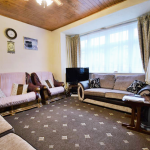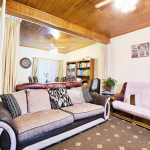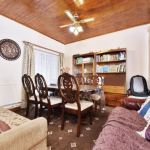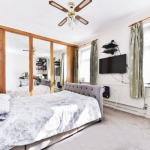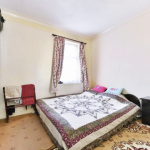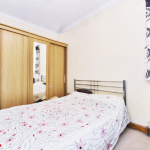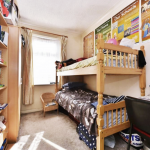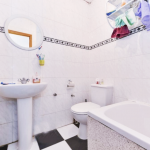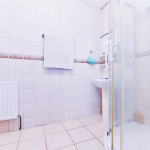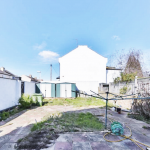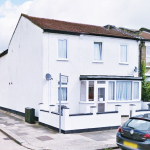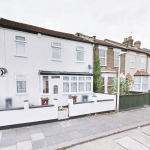Whalebone Grove, Chadwell Heath, RM6
Guide Price £490,000 - £550,000 F/H 3
3
Lovely four/five bedroom family home offering flexible living arrangements within a popular residential turning. Internal inspection of this property is highly recommended. Call today to arrange a viewing.
Key Features
- 4/5 Bedrooms
- End of Terrace
- 24ft Reception / Dining Room
- 2 Bathrooms
- En-Suite Bathroom
- Approx 65ft Garden
- Annex to Side
- Close to Chadwell Heath Station
Full description
Guide Price £490,000 - £550,000 F/H
Suitable for any growing family with versatile living accommodation, good transport links and shopping facilities is this four/five bedroom end of terrace family home. Presented in good decorative order with neutral tones throughout, the lovely property comprises a sizeable living/ dining room, larger than average modern fully equipped fitted kitchen, a further fitted kitchen, a three piece family bathroom suite, two further shower rooms (one en-suite shower room to bedroom), four/ five bedrooms and 65ft garden to the rear of the property. Whalebone Road is within close proximity to Chadwell Heath Train Station.
Reception / Dining Room 24' 11 x 16' 10
Carpeted throughout, radiators, various power sockets,
Kitchen 12' 0 x 9' 10
Rear aspect, tiled floor, low and eye level units, mixer tap , 6 gas hob unit, extractor hood, various power sockets.
Shower Room / WC
Tiled flooring, tiled walls, corner shower enclosure , wash basin, mixer taps, radiator, WC
Kitchen 12' 2 x 8' 4
Reception/Bedroom 5 15' 5 x 8' 2
Carpeted, radiator, various power sockets.
First Floor Landing
Bedroom One 17' 1 x 10' 10
Front aspect, carpeted, fitted wardrobe, radiators, various power sockets.
Bedroom Two 11' 7 x 11' 5
Rear aspect, carpeted, radiator, various power sockets.
Bedroom Three 10' 11 x 8' 2
Front aspect, carpeted, radiator, various power sockets.
Bedroom Four 14' 3 x 8' 9
Rear aspect, carpeted, radiators, various power sockets.
En-Suite Shower / WC 8' 3 x 5' 4
Corner shower enclosure, wash basin, WC
Bathroom / WC 8' 2 x 5' 5
3 piece suite, tiled floor, tiled walls, wash basin, mixer tap, WC
Patio Garden 65' 5 x 27' 5
Mainly tiled paved floor, small lawn area to the rear.

