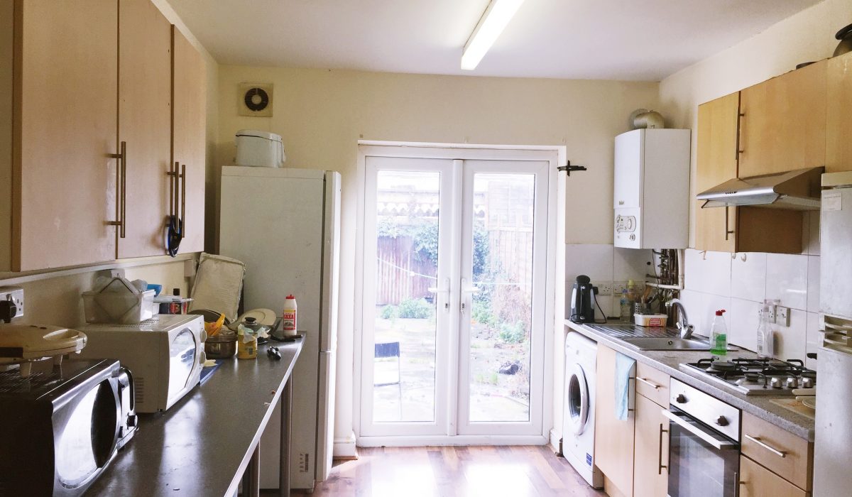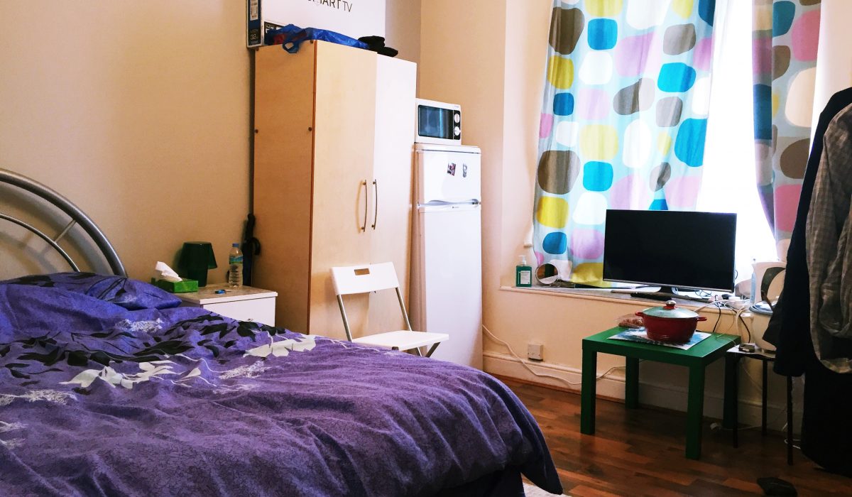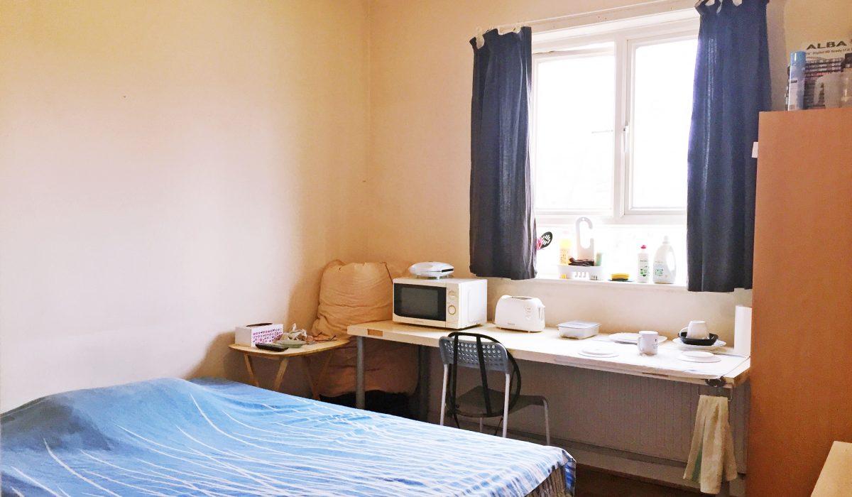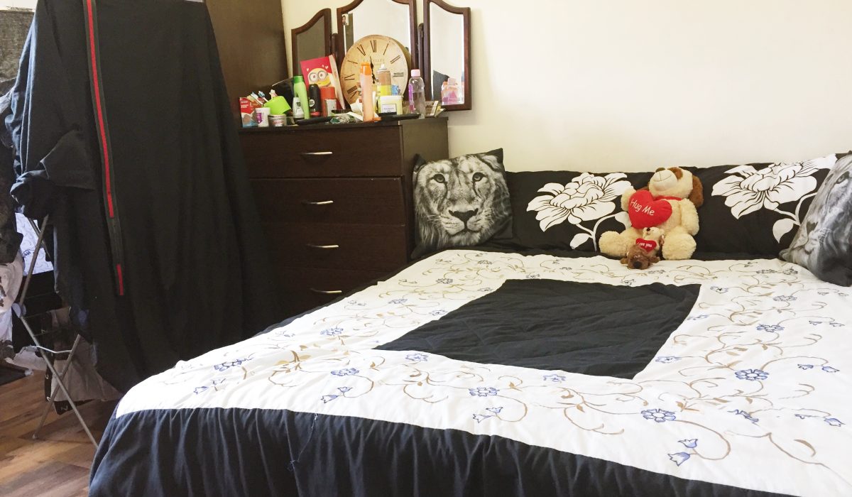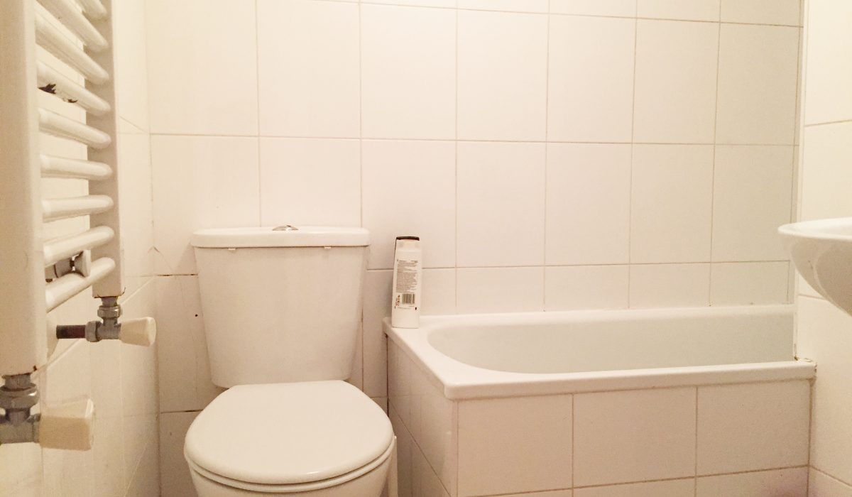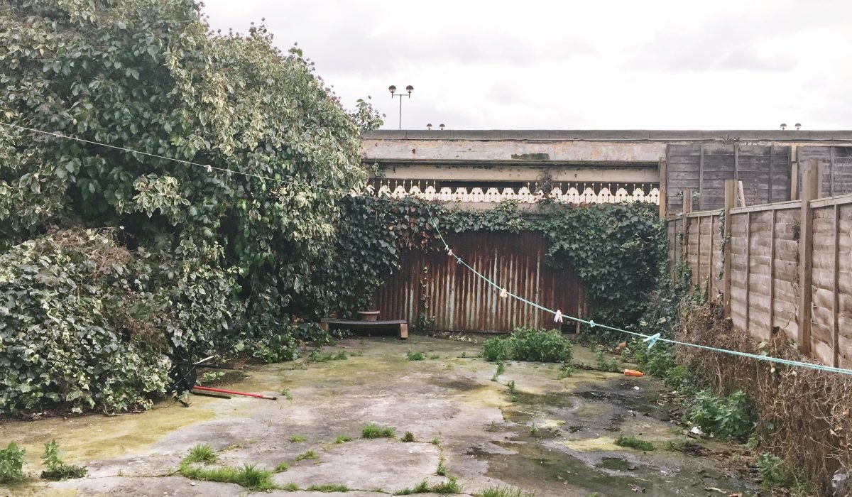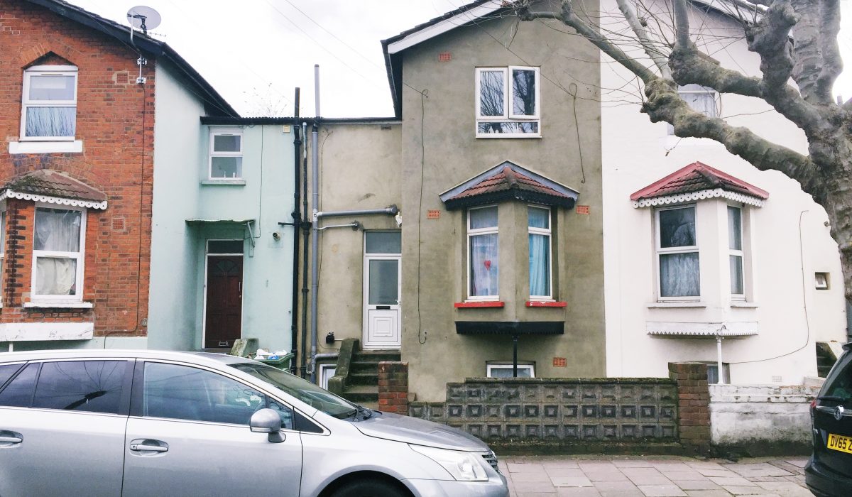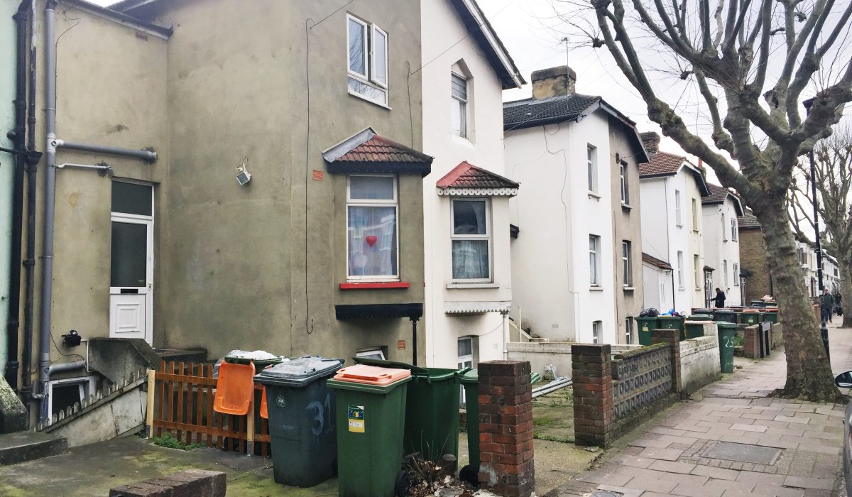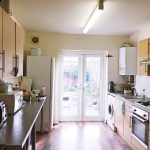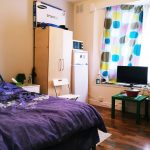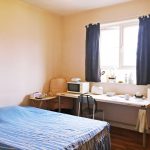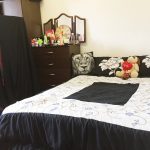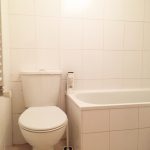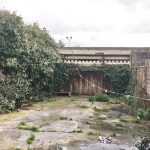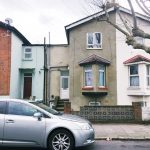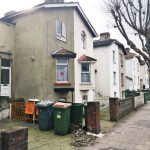Harold Road, London, E13
Guide Price: £500,000 - £560,0003 storey mid terraced house with well proportioned 6 double bedrooms, along a popular residential turning only moments away from Upton Park Underground Station and the amenities of Green Street. Call immediately to arrange a viewing.
Key Features
- Mid Terrace
- 3 Storey
- 6 Double Bedrooms
- 3 Bathrooms
- Private Rear Garden
- Upton Park Station
- Superb Transport Links
- Moment From Green Street
Investment opportunity! Come and take a look at this well presented 6 bedroom house, perfectly positioned within the sought-after Green Street area and moments from Upton Park Underground Tube Station (District, Hammersmith & City Line). Arranged over three floors, the property benefits from a sizeable open-plan kitchen/ reception room great for entertaining which leads onto a private rear garden, three bathrooms and six double bedrooms. Further benefits include double glazing windows fitted throughout the property, central heating and ample storage. An opportunity not to be missed. Call today for further details regarding this exciting investment opportunity.
Entrance
Stairs leading up to the raised ground floor through double glazed doors.
Hallway
Tiled flooring throughout, various power points, light fitting.
Bedroom 1 11'83 x 10'67
Laminate flooring throughout, radiator, various power points, light fittings, front aspect double-glazed bay window.
Bedroom 2 12'14 x 10'66
Laminate flooring throughout, radiator, various power points, light fittings, front aspect double-glazed window.
Bedroom 3 11'6 x 6'47
Laminate flooring throughout, radiator, various power points, light fittings, rear aspect double-glazed window.
Bathroom 1 7'53 x 4'15
Tiled flooring throughout, low level flush W/C, bath unit with shower attachment, wash hand basin with mixer tap, tiled walls throughout, heated towel rail light fitting, extractor fan.
Lower Ground Floor Kitchen Open-Plan/ Reception Room 1 21'08 x 10'62
Laminate flooring throughout, range of base and eye level wall units, laminate wood work surface, part tiled splashback, integrated electric hob and oven, stainless steel sink with mixer tap, space for washing machine and fridge/ freezer, various power points, light fittings, double-glazed doors leading to private rear paved garden.
Reception Room 2 15'06 x 7'47
Laminate flooring throughout, radiator, various power points, light fittings, rear aspect double-glazed window.
Bedroom 4 10'26 x 8'49
Laminate flooring throughout, radiator, various power points, light fittings, front aspect double-glazed window.
Study 7'45 x 5'97
Laminate flooring throughout, radiator, various power points, light fittings.
Bathroom 2 7'07 x 4'63
Tiled flooring throughout, low level flush W/C, bath unit with shower attachment, wash hand basin with mixer tap, tiled walls throughout, heated towel rail light fitting, extractor fan.
Upper Floor Landing Area -
Large landing area enough for a study, storage area, laminate flooring throughout, various power points, extractor fan, light fittings.
Bedroom 5 10'71 x 11'41
Laminate flooring throughout, radiator, various power points, light fittings, front aspect double-glazed bay window.
Bedroom 6 10'89 x 11'55
Laminate flooring throughout, radiator, various power points, light fittings, rear aspect double-glazed window.
Walk In Closet Room 10'79 x 6'59
Laminate flooring throughout, radiator, various power points, light fittings, rear aspect double-glazed window.
Bathroom 3 6'95 x 5'12
L-shaped bathroom, tiled flooring throughout, low level flush W/C, bath unit with shower attachment, wash hand basin with mixer tap, tiled walls throughout, heated towel rail light fitting, extractor fan.
Rear Garden 36ft
Rear private garden paved throughout.


