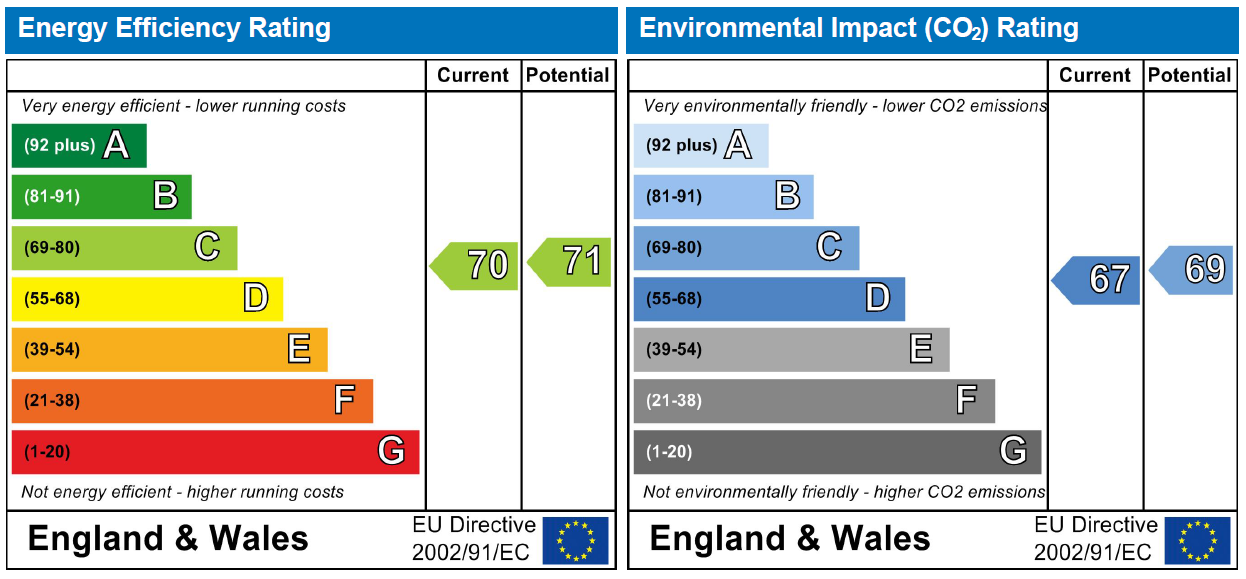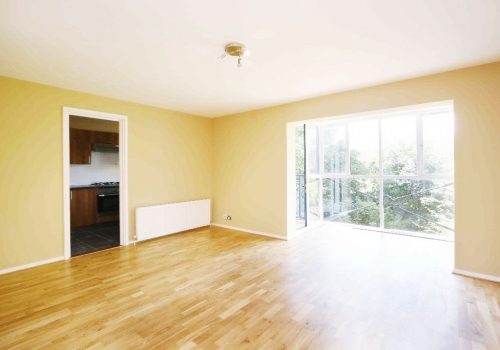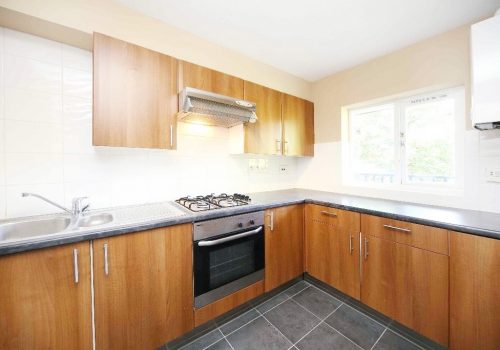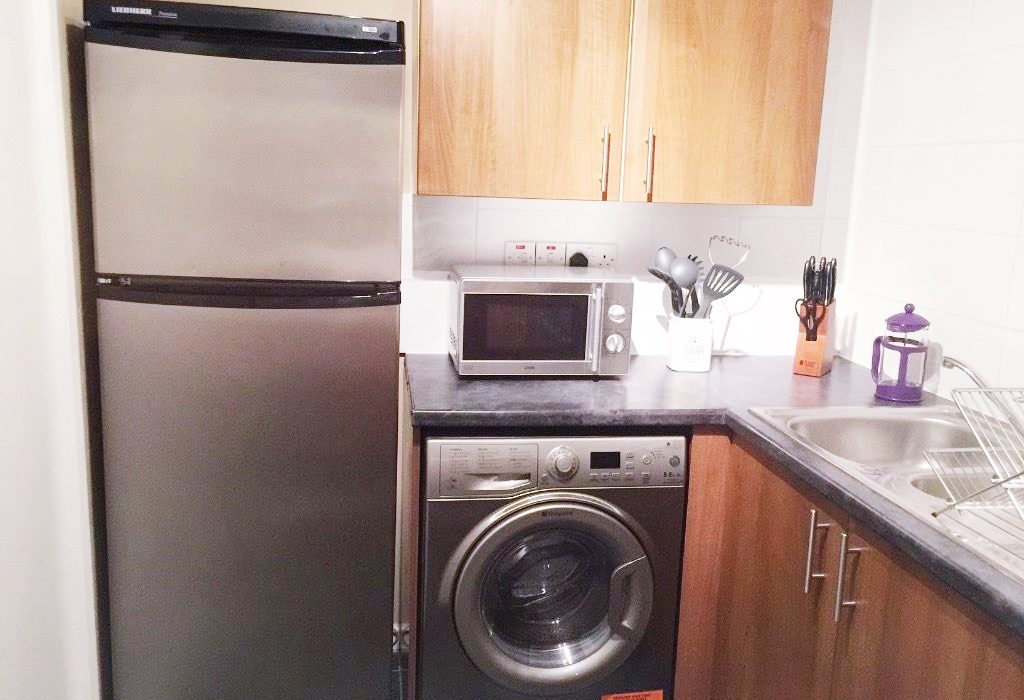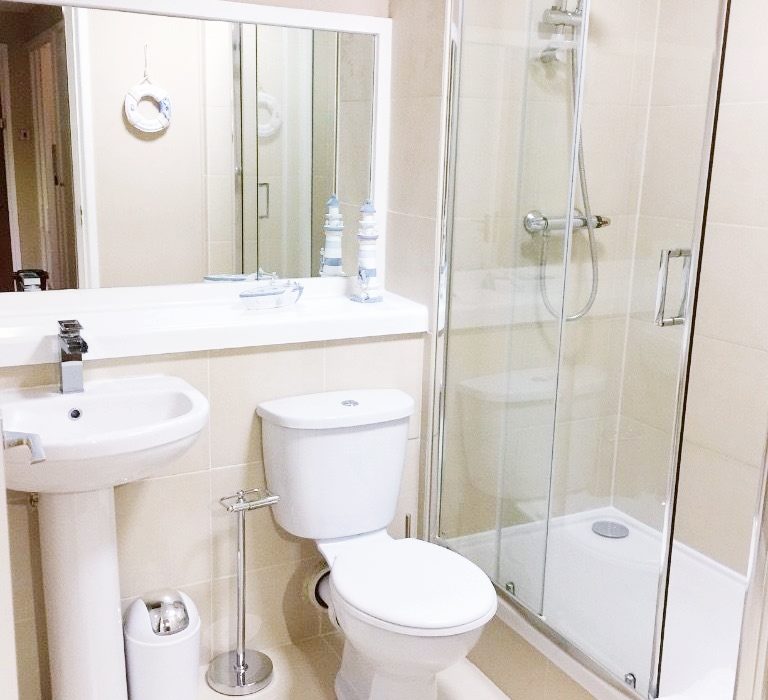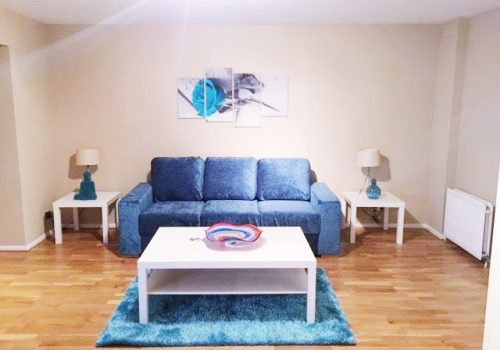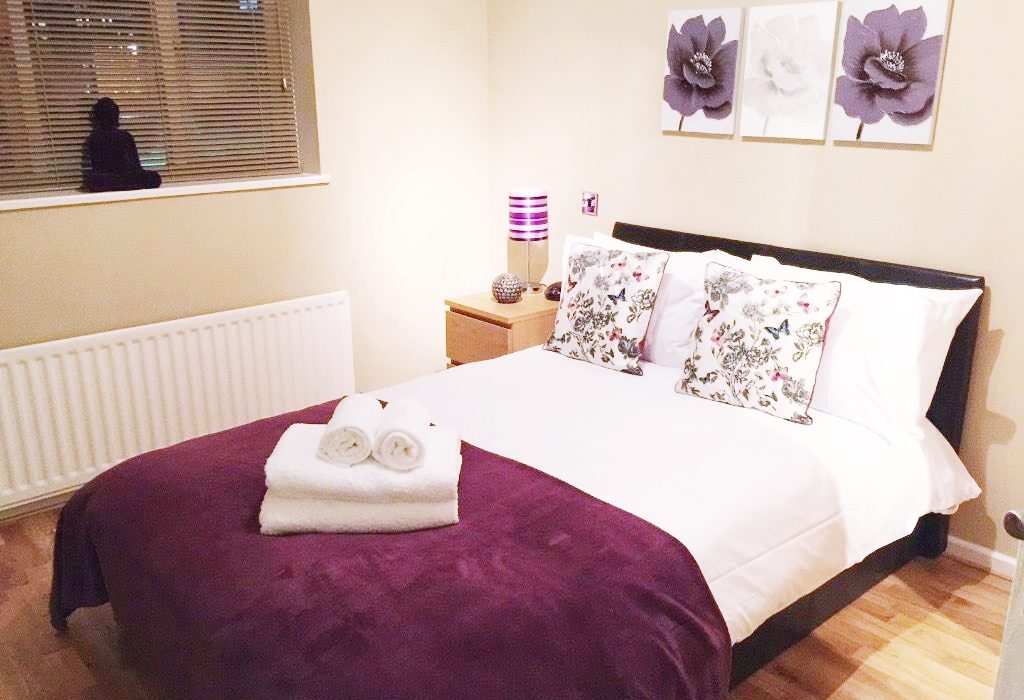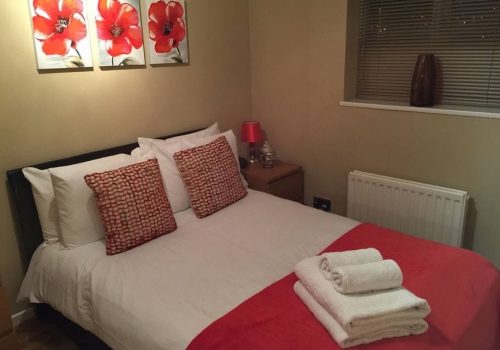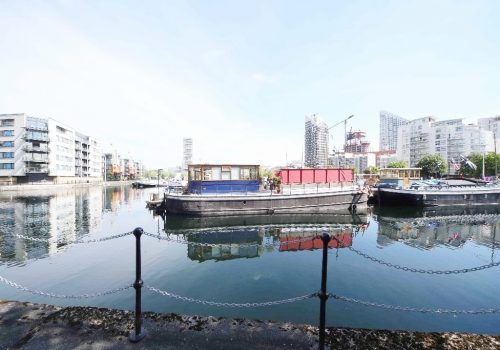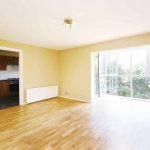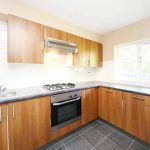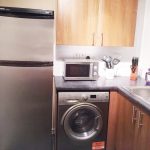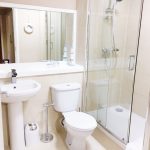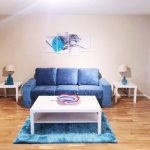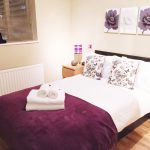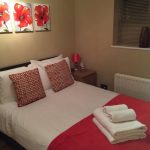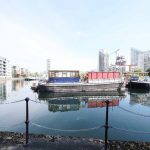Landons Close, Canary Wharf, London, E14
Guide Price: £1,600 - £1,850 PCM Fees apply 1
1
1
1
Stunning two bedroom apartment in the heart of Canary Wharf set back on a quiet private estate. Fully double glazed, with a newly fitted kitchen and bathroom this flat has an airy feel and an abundance of natural light. Call us now.
Key Features
- Private Estate
- Furnished
- 2 Double Bedrooms
- Large Reception
- Private Balcony
- Hardwood floor
- Excellent transport links
- Close to amenities
- Car park space
- Available immediately
This 2 bedroom apartment has been finished to an excellent standard in our opinion, it features stunning views of the Docklands skyline. Fully double glazed throughout, the property allows for an abundance of light and has an airy feel. Both bedrooms are double in size and come with new fittings and brand new bed with under bed storage, also both bedrooms come with new bedside tables, wardrobes and chest of drawers including full length mirrors.
The spacious reception room includes an elegant glass topped table and chairs with floor to ceiling windows leading to a private balcony, large enough to dine in, overlooking the communal gardens. The modern kitchen features led lighting throughout stainless switches, an integrated gas cooker, a washer dryer and a fridge freezer. It features a new bathroom suite with double power shower. It has several in-built storage cupboards in the hallway. It also comes with a parking space which is a huge plus as it can be very difficult to find secure parking in Canary Wharf.
Close to the A13, A2 and A102 makes it easy commutes to the city and south of the river Thames, it has good access to local amenities, is close to Blackwall DLR and also within walking distance of Canary Wharf, Jubilee Line stations. This flat would suit any working professionals looking for easy access to the City and of course Canary Wharf. Call us now to book a viewing.
Entrance/Hallway
Entry front door. Hardwood flooring. Several in-built storage cupboard.
Kitchen
Rear aspect fitted kitchen. Integrated gas cooker with extractor fan. Various wooden eye and low level units. Washing machine, fridge freezer and oven. Various power sockets. Tiled floor with partially tiled walls.
Bathroom
Single mixer tap sink. Bathroom suite with double power shower, fully tiled floor, partially tiled walls to WC and sink area. Mains sockets and extractor fan.
Bedroom 1 11'8 x 8'10
Double bedroom. Hardwood flooring. Front aspect with double glazed windows. Radiator, various power sockets.
Bedroom 2 11'8 x 9'4
Double bedroom. Hardwood flooring. Front aspect with double glazed windows. Radiator, various power sockets.
Reception room 20'1 x 15'11
Spacious and hardwood flooring throughout. Rear aspect, double radiator, double glazed floor to ceiling windows, various power sockets and TV aerial.
Private Balcony

